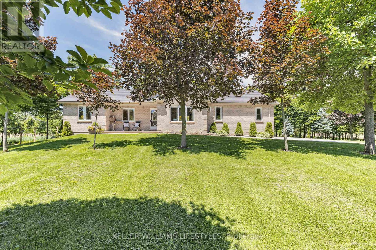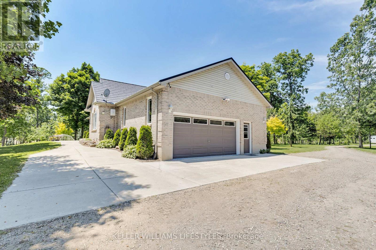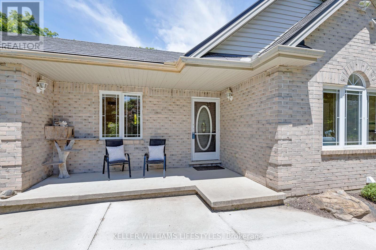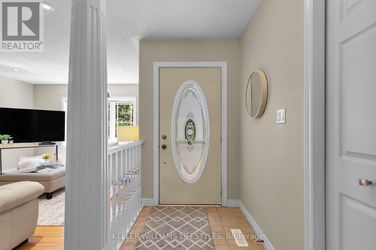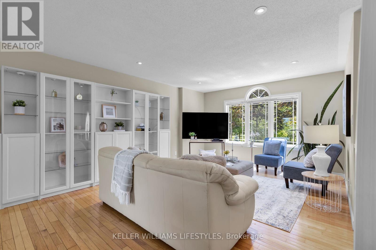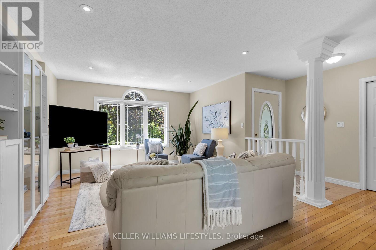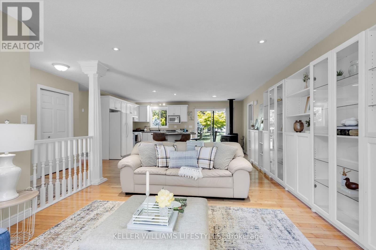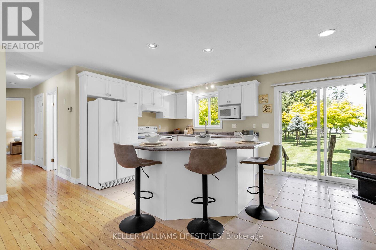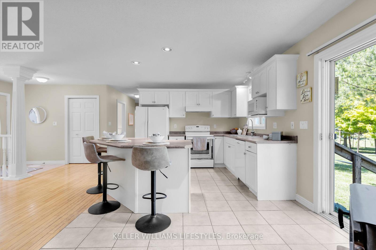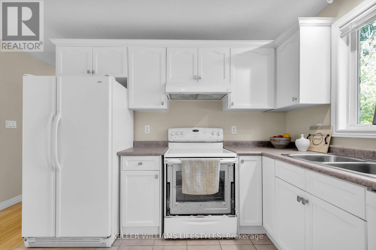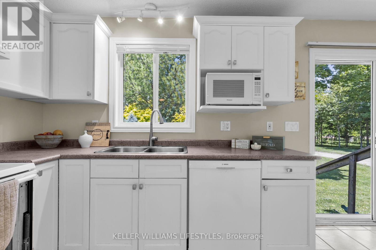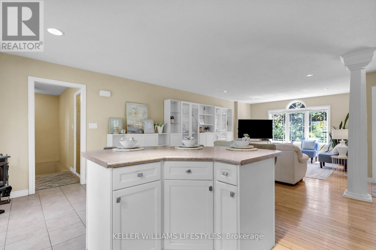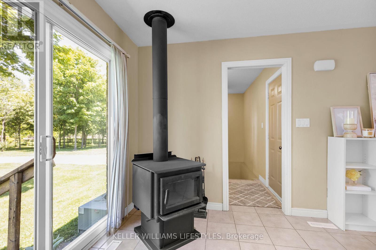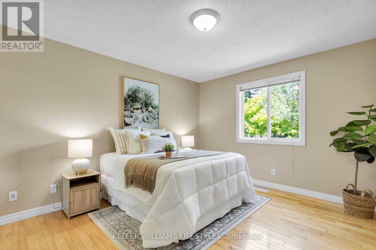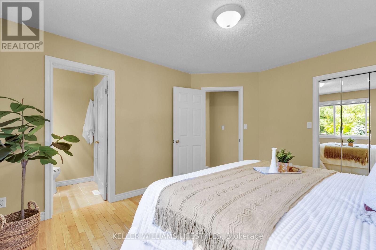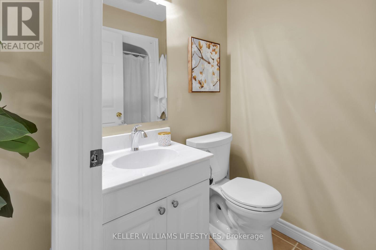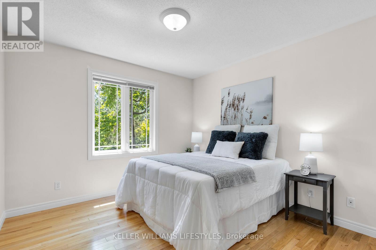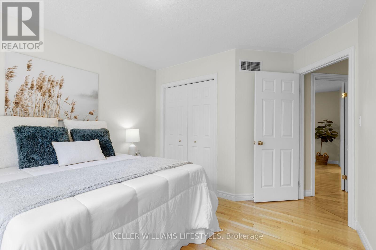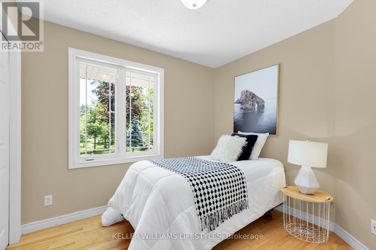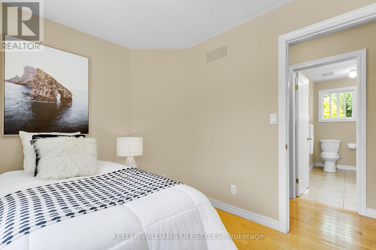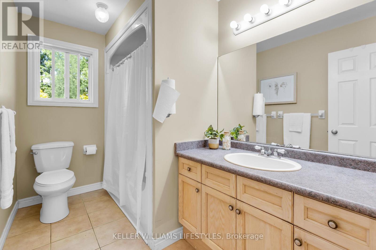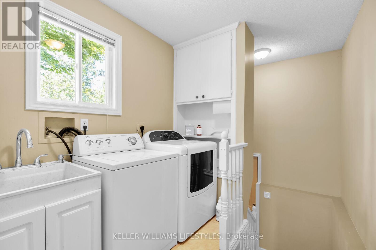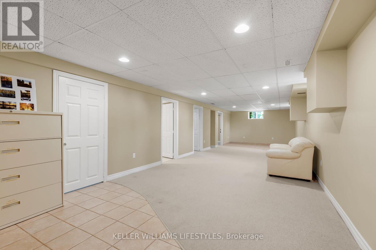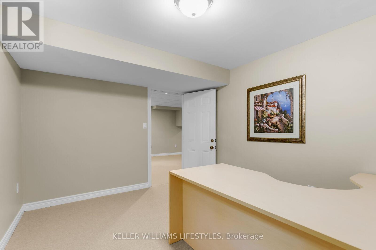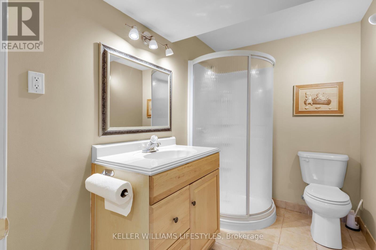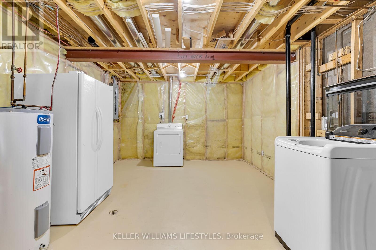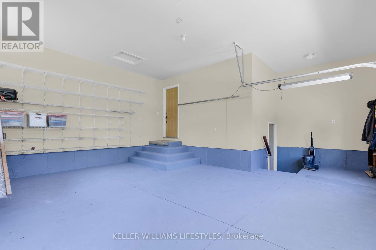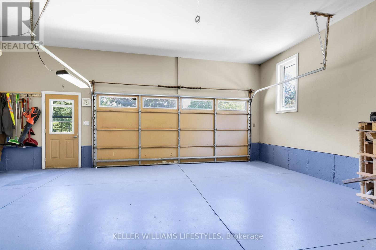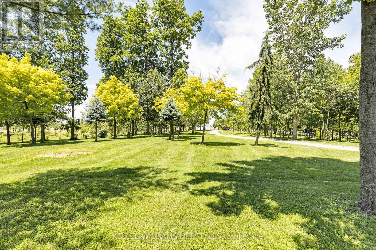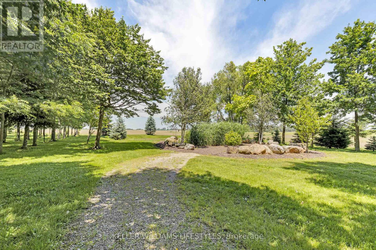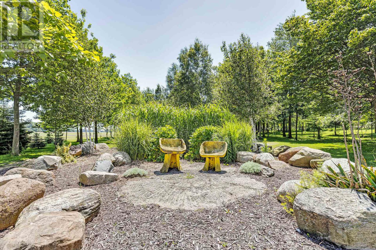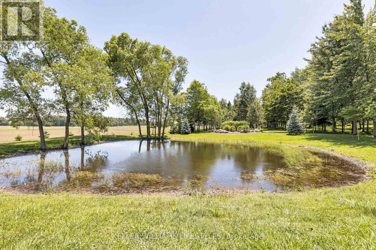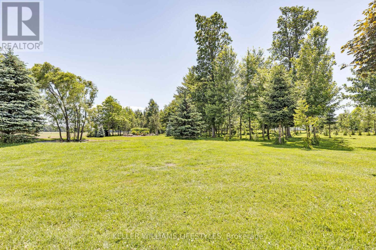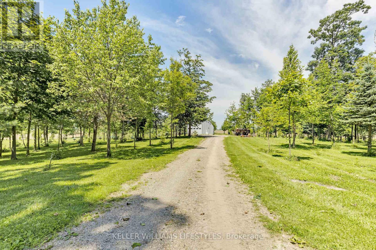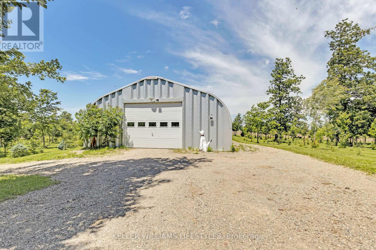32420 Silver Clay Line Dutton/dunwich, Ontario N0L 1P0
$1,530,000
Discover the best of both worlds with this beautifully maintained brick bungalow, perfectly situated just 15 minutes from London. Nestled on 51.9 acres featuring approximately 42 acres of workable land and 10 acres of woods this property offers space, privacy, and endless possibilities. The main floor boasts 1,265 sq. ft. of inviting living space with 3+1 bedrooms and 3 full bathrooms. Enjoy peace of mind with municipal water service and a durable steel roof installed in 2017as well as Fiber optics high speed internet available soon. The lower level, accessible through a separate entrance from the garage, is ideal for a granny suite, complete with its own laundry area. Step outside to private walking trails, a pesticide-free organic garden, and a tranquil pond. A 30' x 38' drive shed and a 12' x 12' greenhouse add practicality and versatility to this remarkable property. With its serene rural setting and quick access to city amenities, this home is perfect for those seeking space, privacy, and opportunity all within minutes of London. (id:53488)
Property Details
| MLS® Number | X12471289 |
| Property Type | Agriculture |
| Community Name | Rural Dutton/Dunwich |
| Farm Type | Farm |
| Parking Space Total | 12 |
| Structure | Drive Shed |
Building
| Bathroom Total | 3 |
| Bedrooms Above Ground | 3 |
| Bedrooms Below Ground | 1 |
| Bedrooms Total | 4 |
| Age | 16 To 30 Years |
| Amenities | Fireplace(s) |
| Appliances | Dishwasher |
| Architectural Style | Bungalow |
| Basement Development | Finished |
| Basement Type | Full (finished) |
| Cooling Type | Central Air Conditioning |
| Exterior Finish | Brick, Vinyl Siding |
| Fireplace Present | Yes |
| Fireplace Total | 1 |
| Foundation Type | Poured Concrete |
| Heating Fuel | Electric |
| Heating Type | Forced Air |
| Stories Total | 1 |
| Size Interior | 1,100 - 1,500 Ft2 |
| Utility Water | Municipal Water |
Parking
| Attached Garage | |
| Garage |
Land
| Acreage | Yes |
| Sewer | Septic System |
| Size Depth | 2330 Ft ,9 In |
| Size Frontage | 977 Ft ,9 In |
| Size Irregular | 977.8 X 2330.8 Ft |
| Size Total Text | 977.8 X 2330.8 Ft|50 - 100 Acres |
| Zoning Description | A1 |
Rooms
| Level | Type | Length | Width | Dimensions |
|---|---|---|---|---|
| Lower Level | Great Room | 12.29 m | 3.96 m | 12.29 m x 3.96 m |
| Lower Level | Den | 3.07 m | 4.22 m | 3.07 m x 4.22 m |
| Lower Level | Utility Room | 3.81 m | 5.38 m | 3.81 m x 5.38 m |
| Lower Level | Other | 3.48 m | 2.87 m | 3.48 m x 2.87 m |
| Main Level | Kitchen | 5.44 m | 3.2 m | 5.44 m x 3.2 m |
| Main Level | Living Room | 3.94 m | 6.5 m | 3.94 m x 6.5 m |
| Main Level | Primary Bedroom | 3.56 m | 4.17 m | 3.56 m x 4.17 m |
| Main Level | Bedroom 2 | 3.25 m | 3.38 m | 3.25 m x 3.38 m |
| Main Level | Bedroom 3 | 2.87 m | 2.29 m | 2.87 m x 2.29 m |
| Main Level | Laundry Room | 2.62 m | 2.29 m | 2.62 m x 2.29 m |
Utilities
| Electricity | Installed |
https://www.realtor.ca/real-estate/29008683/32420-silver-clay-line-duttondunwich-rural-duttondunwich
Contact Us
Contact us for more information
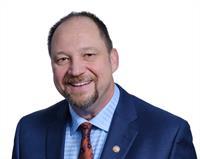
Richard Thyssen
Broker of Record
(519) 495-1541
www.thyssengroup.com/
(519) 438-8000
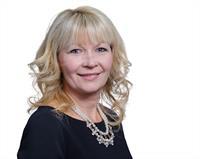
Colleen Thyssen
Salesperson
(519) 933-2510
(519) 438-8000
Contact Melanie & Shelby Pearce
Sales Representative for Royal Lepage Triland Realty, Brokerage
YOUR LONDON, ONTARIO REALTOR®

Melanie Pearce
Phone: 226-268-9880
You can rely on us to be a realtor who will advocate for you and strive to get you what you want. Reach out to us today- We're excited to hear from you!

Shelby Pearce
Phone: 519-639-0228
CALL . TEXT . EMAIL
Important Links
MELANIE PEARCE
Sales Representative for Royal Lepage Triland Realty, Brokerage
© 2023 Melanie Pearce- All rights reserved | Made with ❤️ by Jet Branding
