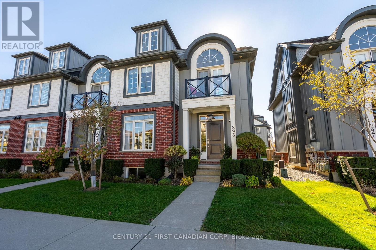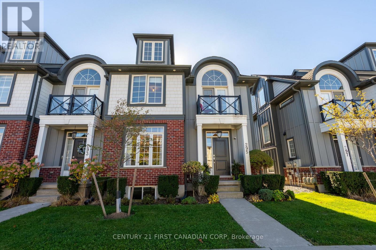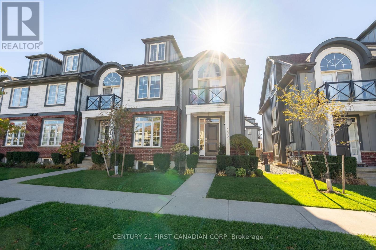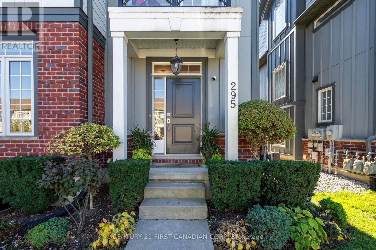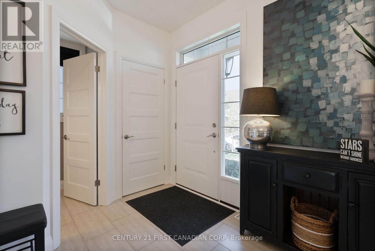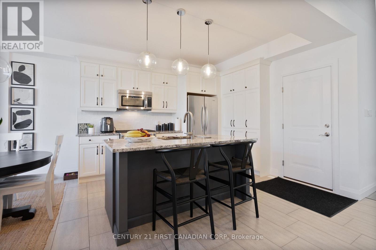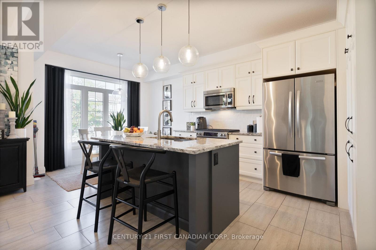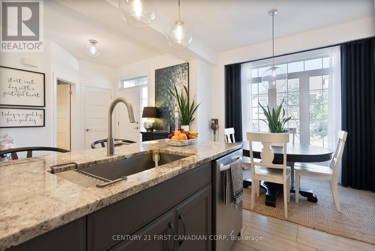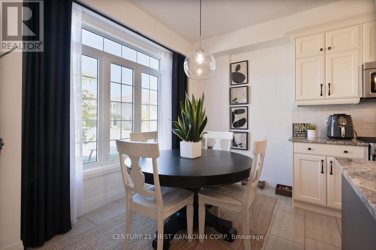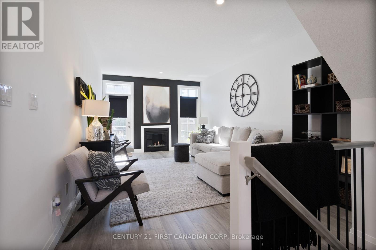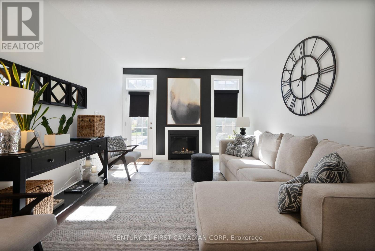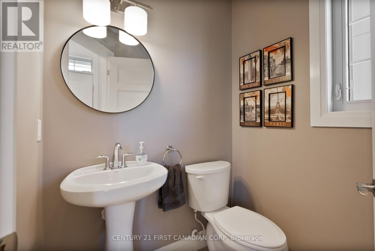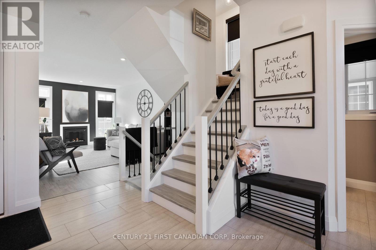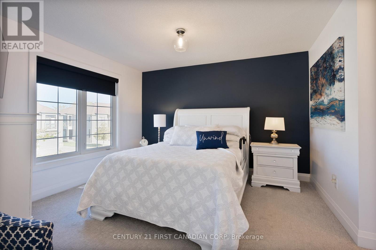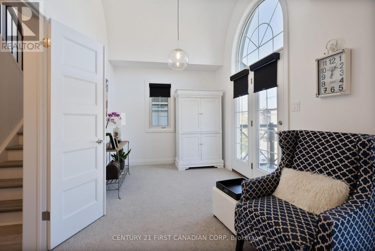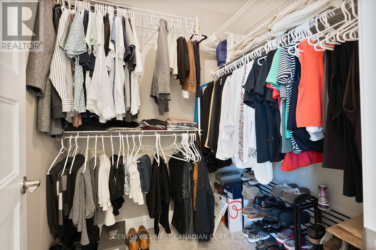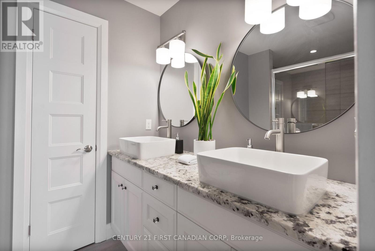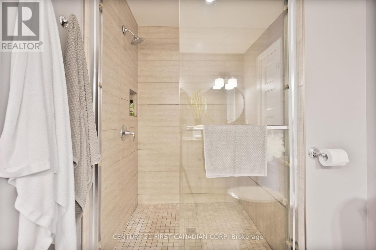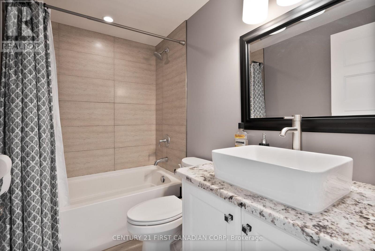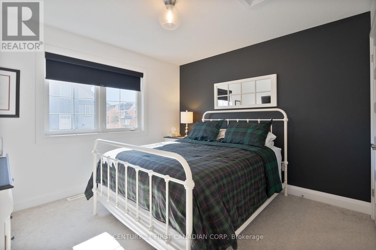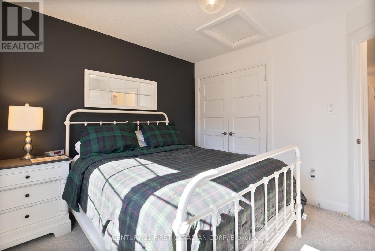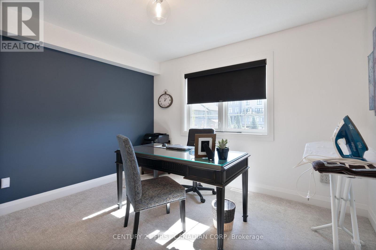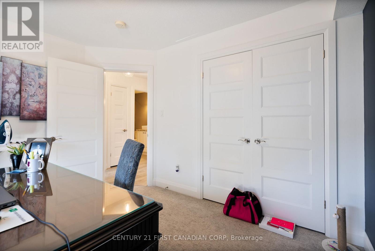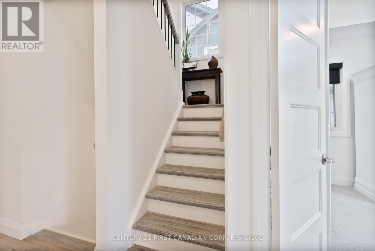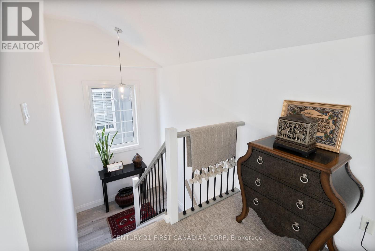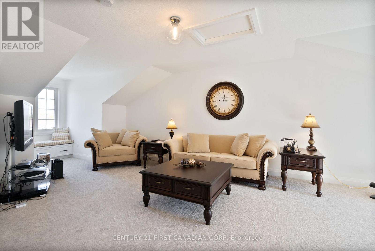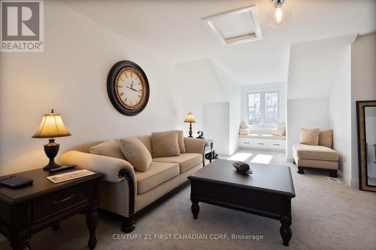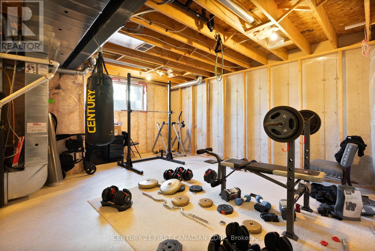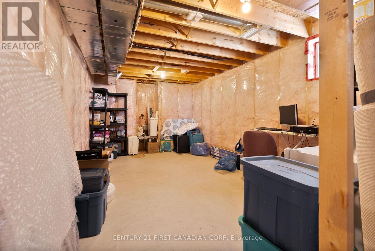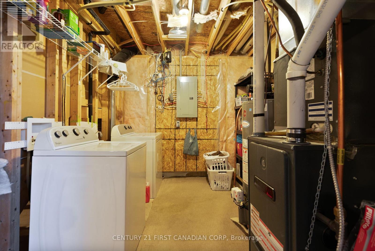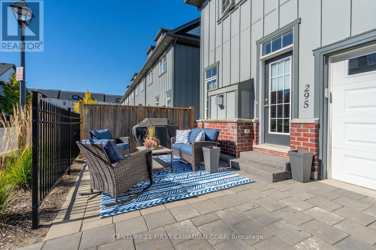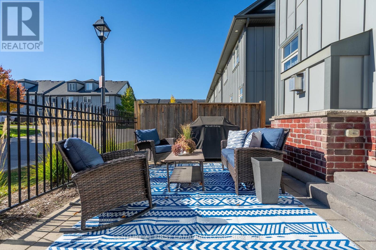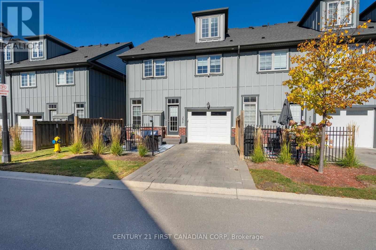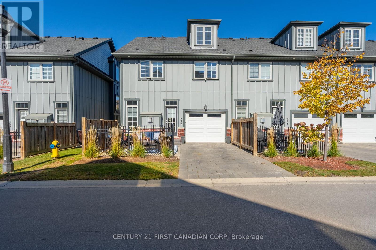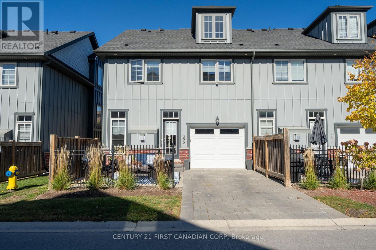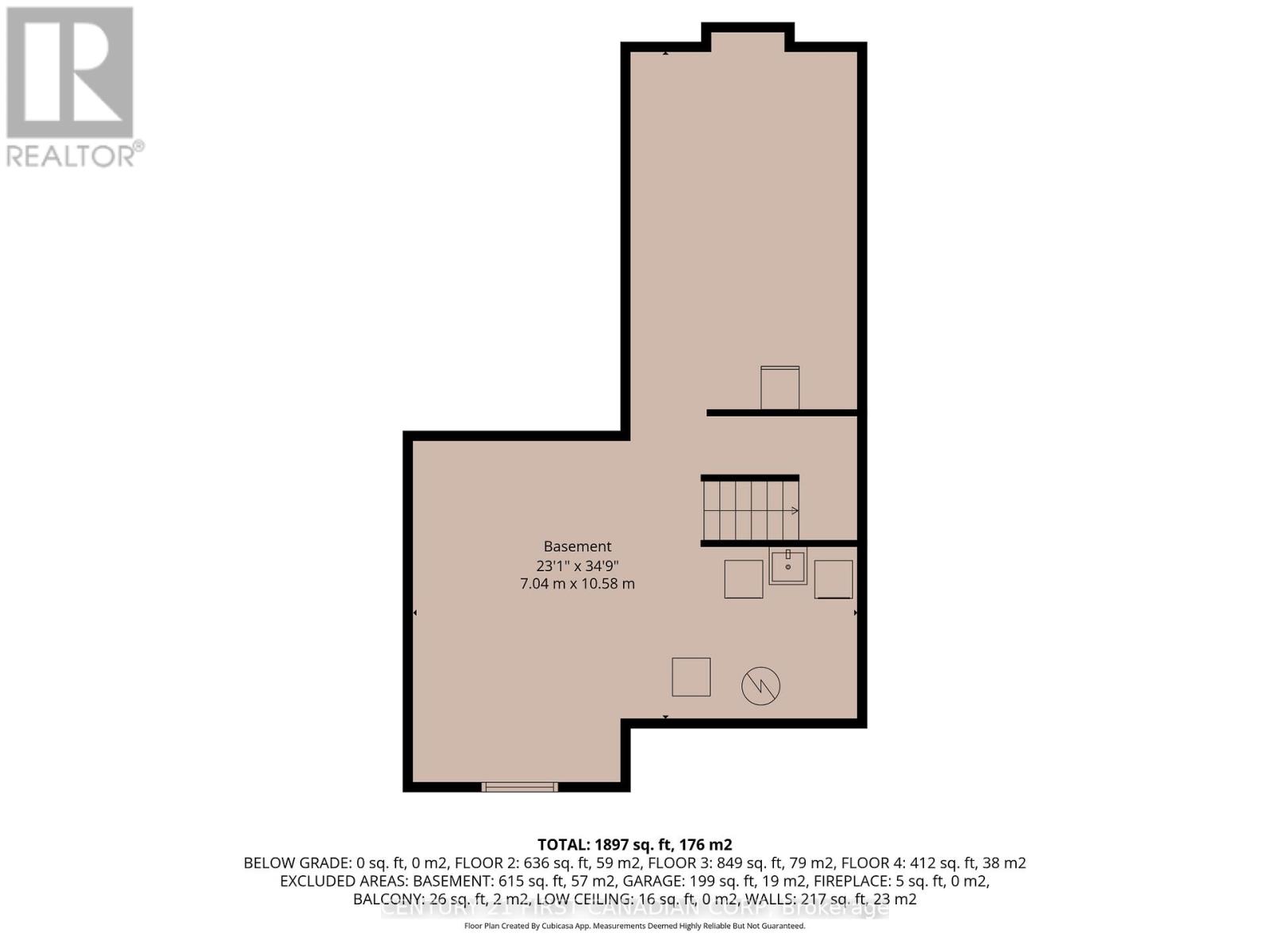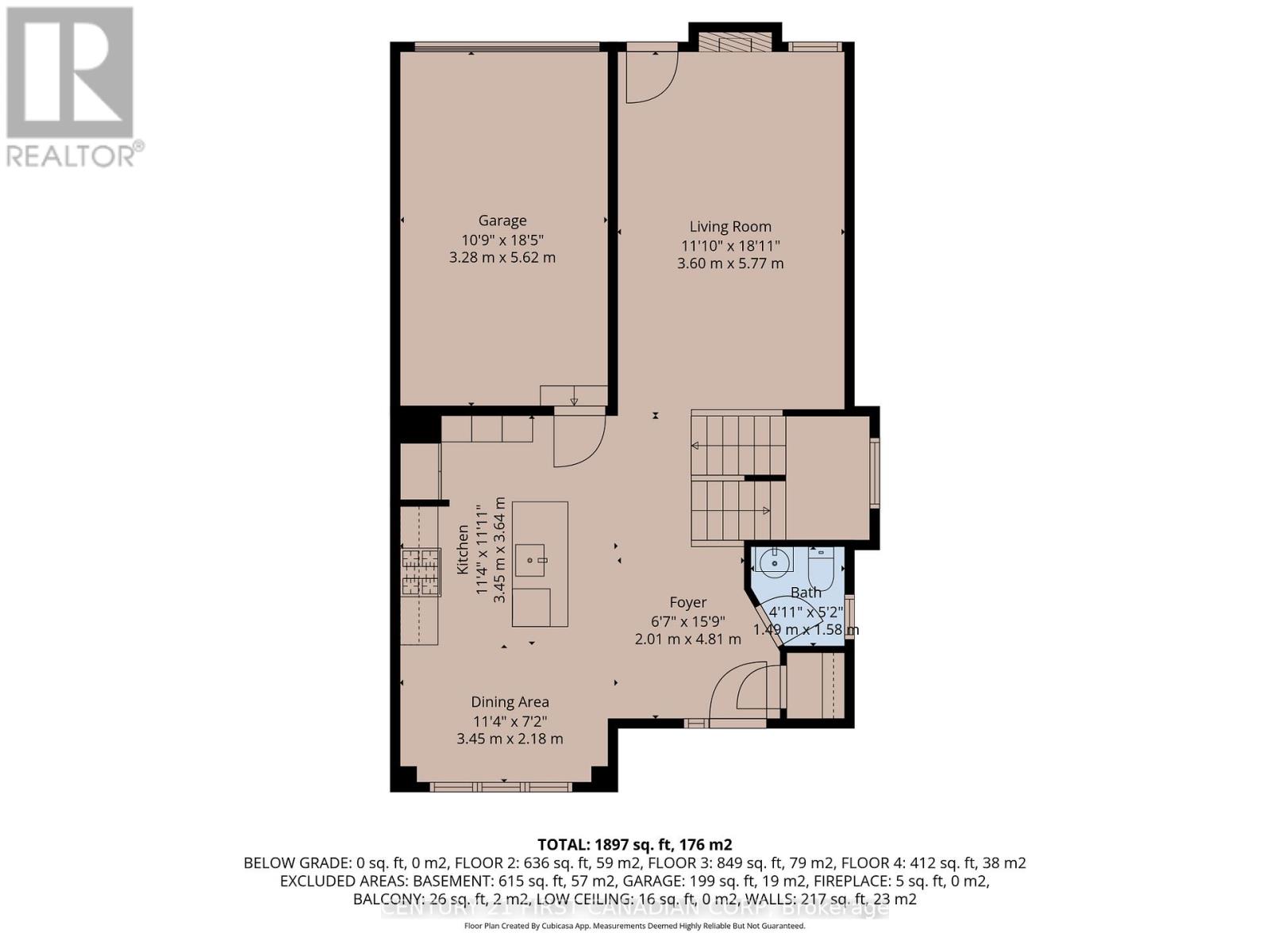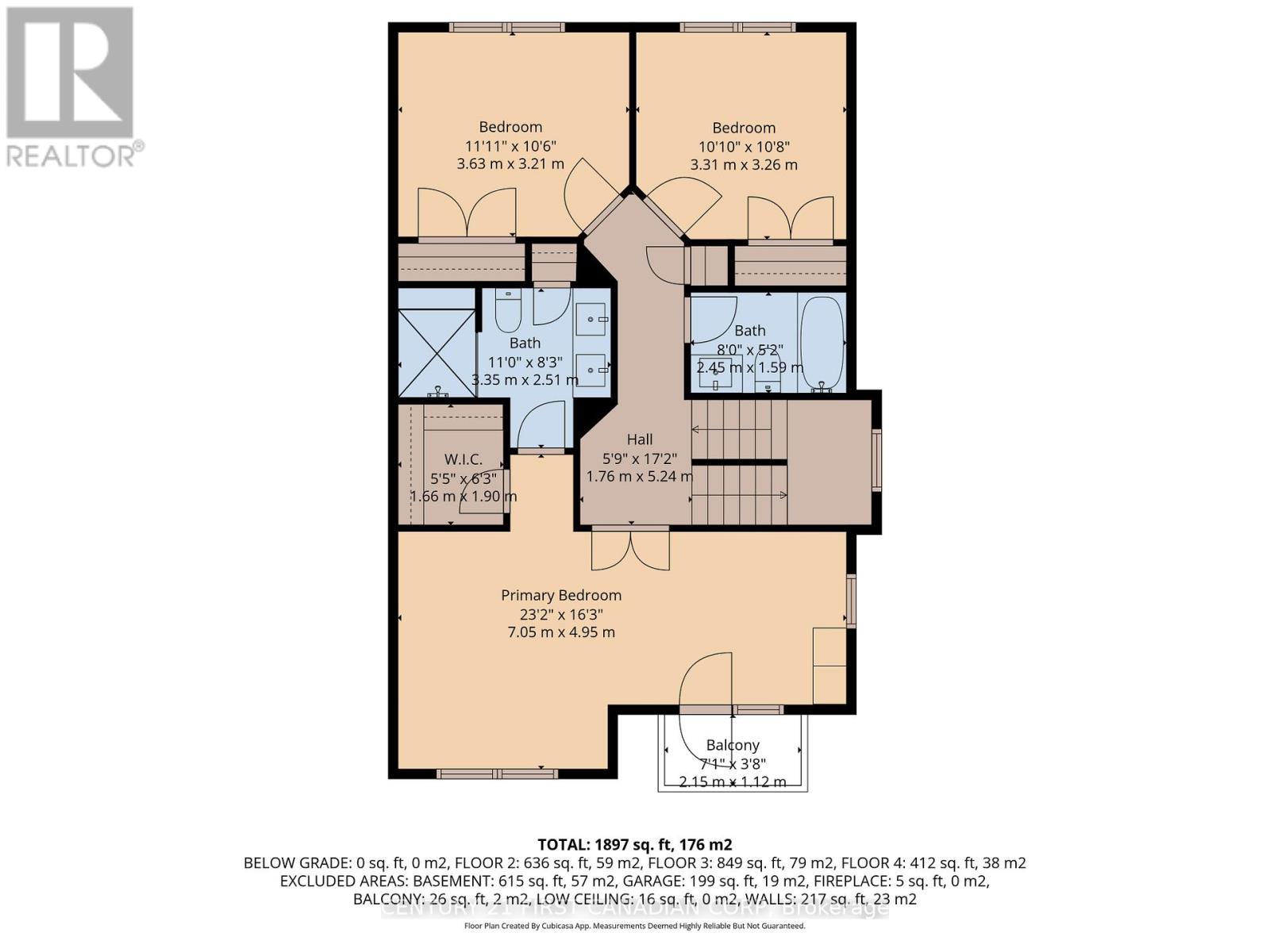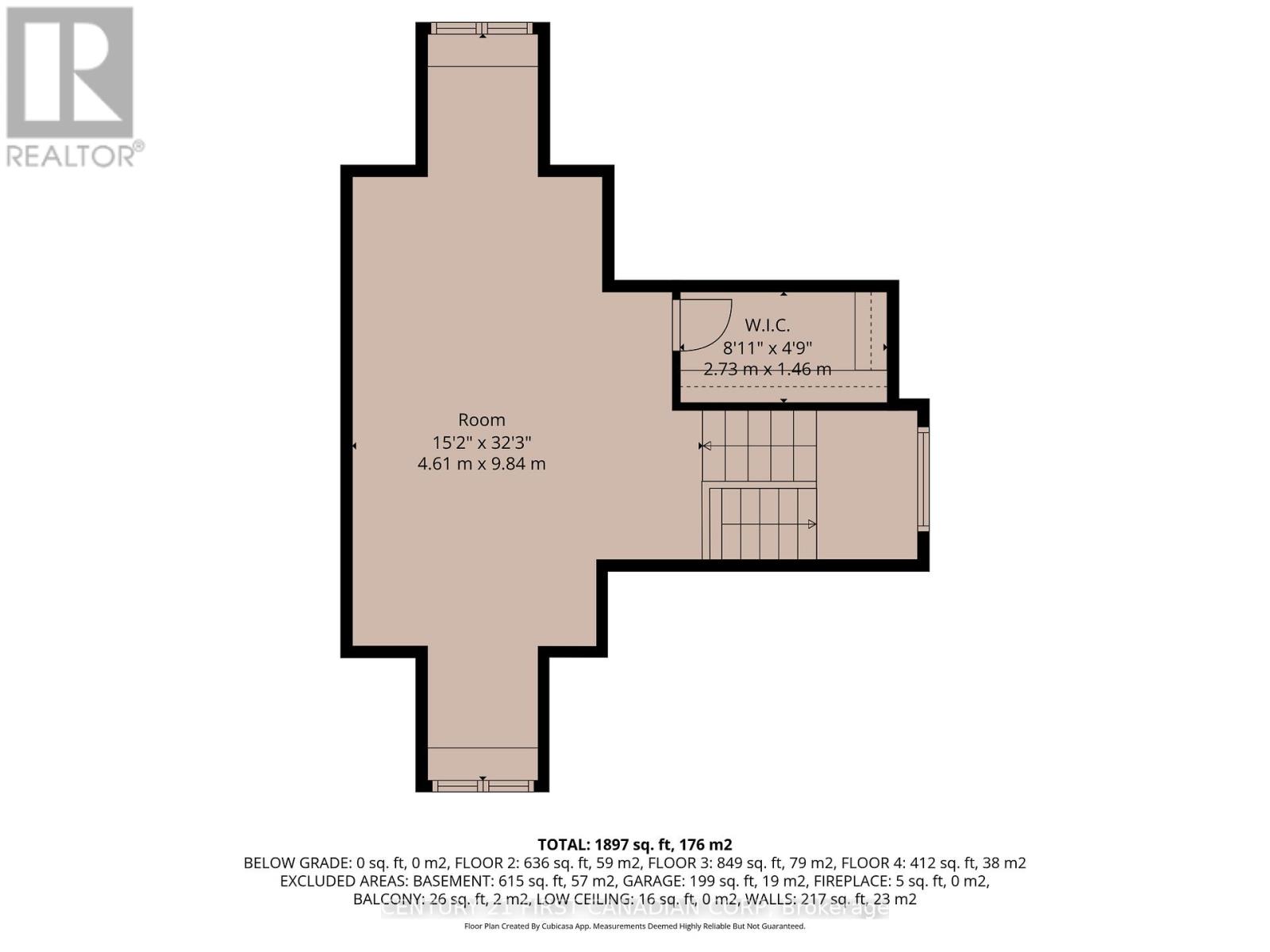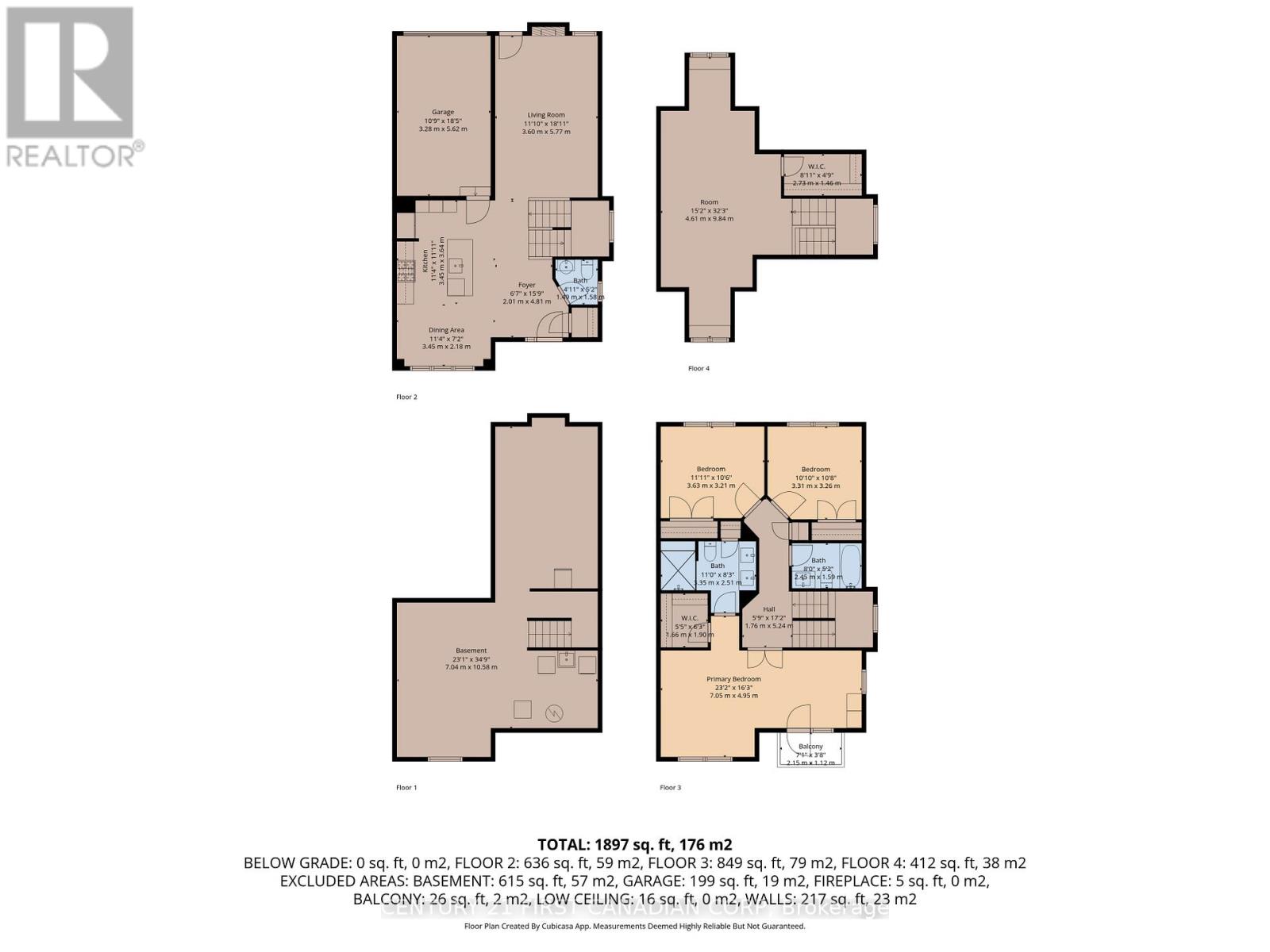295 - 275 Callaway Road London North, Ontario N6G 0N8
$669,900Maintenance, Common Area Maintenance, Insurance, Parking
$334 Monthly
Maintenance, Common Area Maintenance, Insurance, Parking
$334 MonthlyImmaculate Upgraded End Unit in Prestigious Upper Richmond Village! Welcome to this beautifully maintained and upgraded end-unit condo offering the perfect blend of luxury, space, and location. Step into a welcoming foyer that opens to a stunning eat-in kitchen, complete with a large island, crisp white cabinetry, and ample storage - perfect for both everyday living and entertaining. The sleek living room features a cozy fireplace and access to a private patio, ideal for relaxing or hosting guests. A convenient 2-piece bath completes the main level. Upstairs, the spacious primary suite is a true retreat, boasting a walk-in closet, elegant 4-piece ensuite, and private balcony access. Two additional generously sized bedrooms and another full 4-piece bathroom provide plenty of room for family or guests. The third level offers a versatile bonus space - perfect for a home office, media room, or play area. The unfinished basement is a blank canvas, ready for your personal touch. Located in sought-after Upper Richmond Village, you're just minutes from all amenities including Western University, Masonville Place, Sunningdale Golf & Country Club, and Medway Valley Heritage Forest. This move-in-ready gem offers exceptional value with its stylish upgrades, functional layout, and unbeatable location. Don't miss your chance to make it yours! (id:53488)
Property Details
| MLS® Number | X12474439 |
| Property Type | Single Family |
| Community Name | North R |
| Community Features | Pets Allowed With Restrictions |
| Equipment Type | Water Heater |
| Features | Balcony, In Suite Laundry |
| Parking Space Total | 2 |
| Rental Equipment Type | Water Heater |
Building
| Bathroom Total | 3 |
| Bedrooms Above Ground | 3 |
| Bedrooms Total | 3 |
| Amenities | Fireplace(s) |
| Appliances | Garage Door Opener Remote(s), Dishwasher, Dryer, Microwave, Hood Fan, Stove, Washer, Refrigerator |
| Basement Development | Unfinished |
| Basement Type | Full (unfinished) |
| Cooling Type | Central Air Conditioning |
| Exterior Finish | Wood, Brick |
| Fireplace Present | Yes |
| Half Bath Total | 1 |
| Heating Fuel | Natural Gas |
| Heating Type | Forced Air |
| Stories Total | 3 |
| Size Interior | 1,800 - 1,999 Ft2 |
| Type | Row / Townhouse |
Parking
| Attached Garage | |
| Garage |
Land
| Acreage | No |
Rooms
| Level | Type | Length | Width | Dimensions |
|---|---|---|---|---|
| Second Level | Primary Bedroom | 7.05 m | 4.95 m | 7.05 m x 4.95 m |
| Second Level | Bedroom | 3.63 m | 3.21 m | 3.63 m x 3.21 m |
| Second Level | Bedroom | 3.31 m | 3.26 m | 3.31 m x 3.26 m |
| Third Level | Other | 4.61 m | 9.84 m | 4.61 m x 9.84 m |
| Basement | Other | 7.04 m | 10.58 m | 7.04 m x 10.58 m |
| Main Level | Foyer | 2.01 m | 4.81 m | 2.01 m x 4.81 m |
| Main Level | Living Room | 3.6 m | 5.77 m | 3.6 m x 5.77 m |
| Main Level | Kitchen | 3.45 m | 3.64 m | 3.45 m x 3.64 m |
| Main Level | Dining Room | 3.45 m | 2.18 m | 3.45 m x 2.18 m |
https://www.realtor.ca/real-estate/29015562/295-275-callaway-road-london-north-north-r-north-r
Contact Us
Contact us for more information

Andrew Stinson
Salesperson
(519) 200-7669
www.andrewstinsonrealty.com/
(519) 673-3390
Contact Melanie & Shelby Pearce
Sales Representative for Royal Lepage Triland Realty, Brokerage
YOUR LONDON, ONTARIO REALTOR®

Melanie Pearce
Phone: 226-268-9880
You can rely on us to be a realtor who will advocate for you and strive to get you what you want. Reach out to us today- We're excited to hear from you!

Shelby Pearce
Phone: 519-639-0228
CALL . TEXT . EMAIL
Important Links
MELANIE PEARCE
Sales Representative for Royal Lepage Triland Realty, Brokerage
© 2023 Melanie Pearce- All rights reserved | Made with ❤️ by Jet Branding
