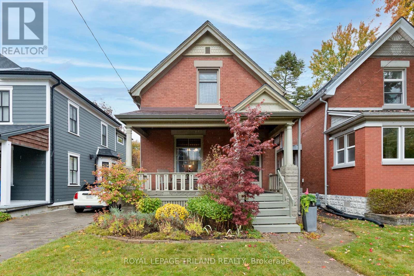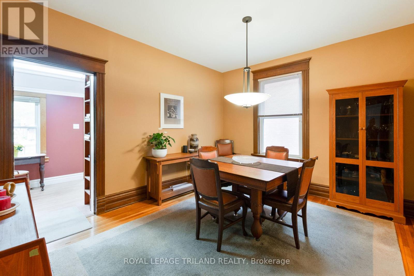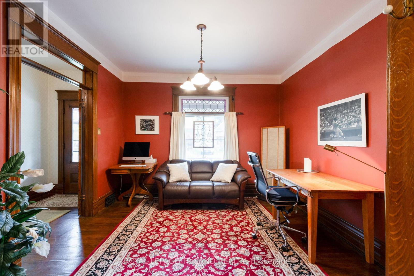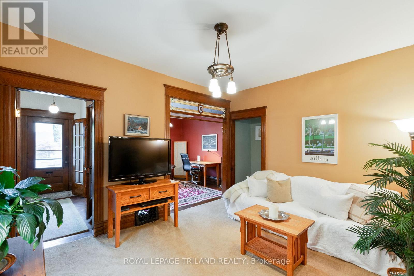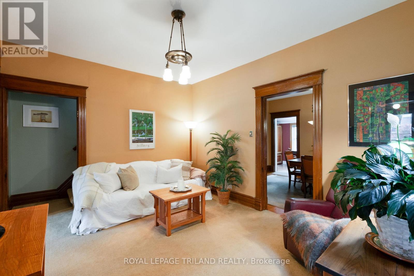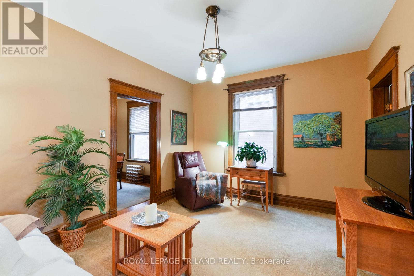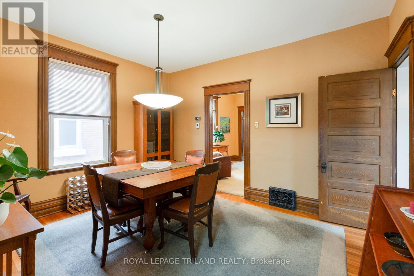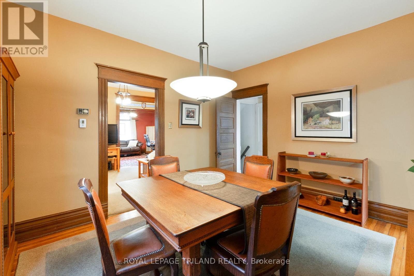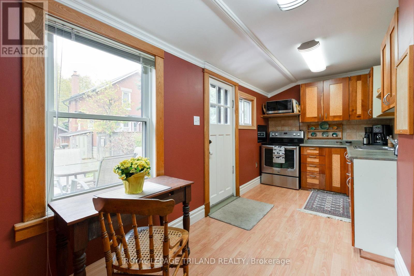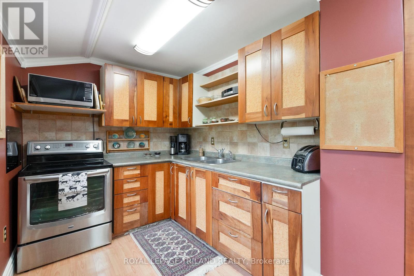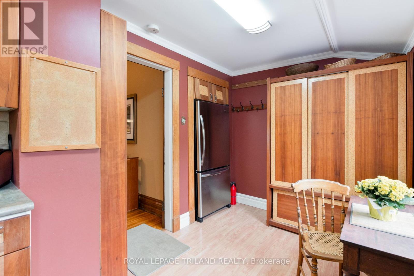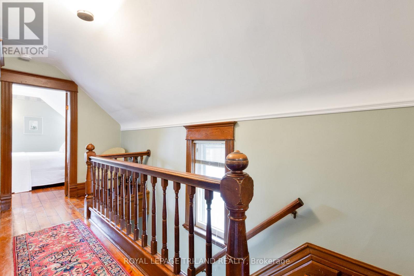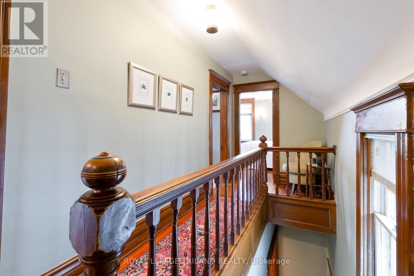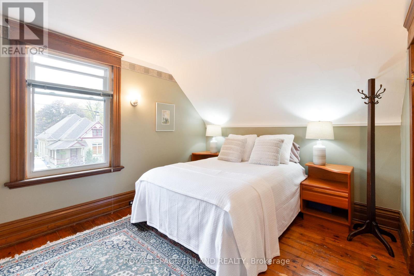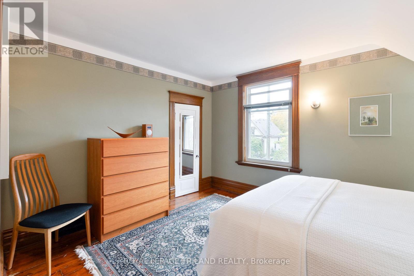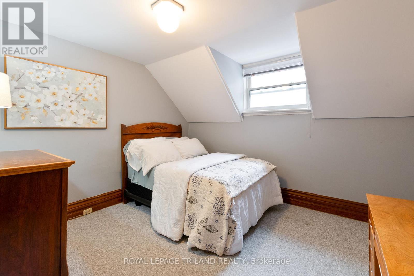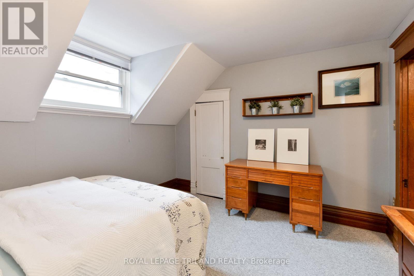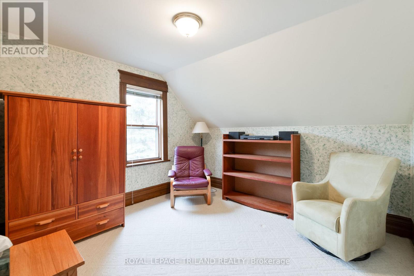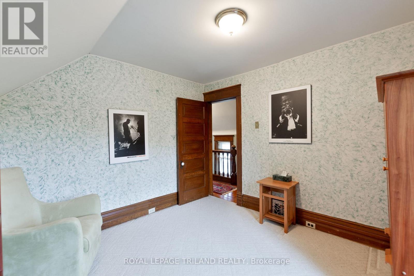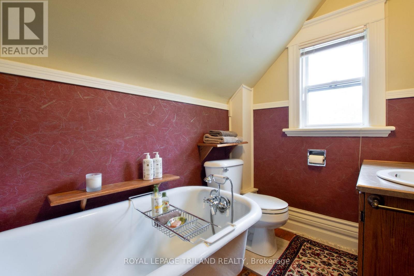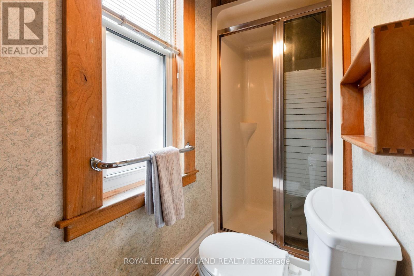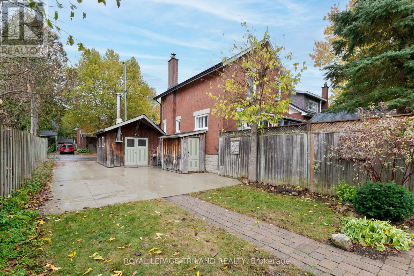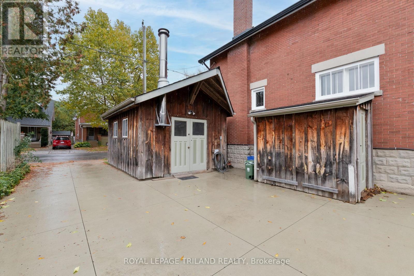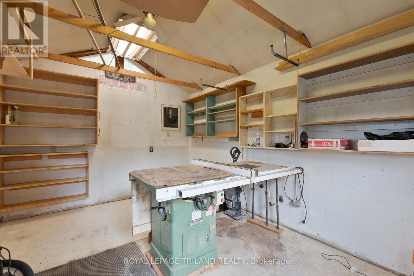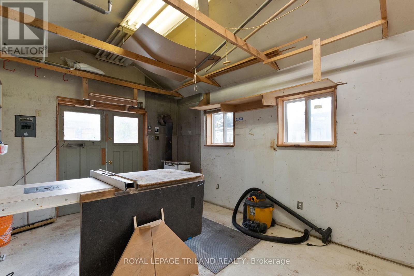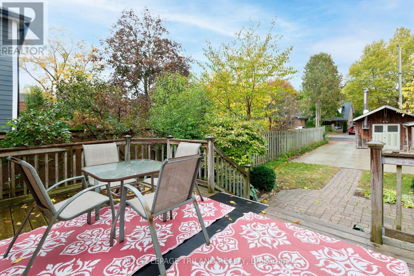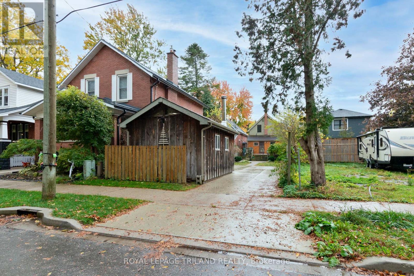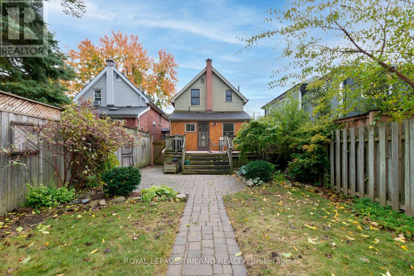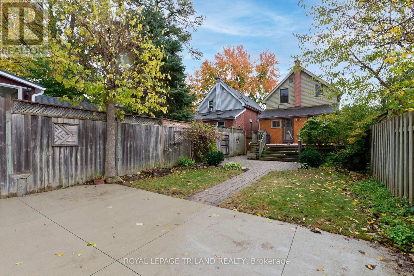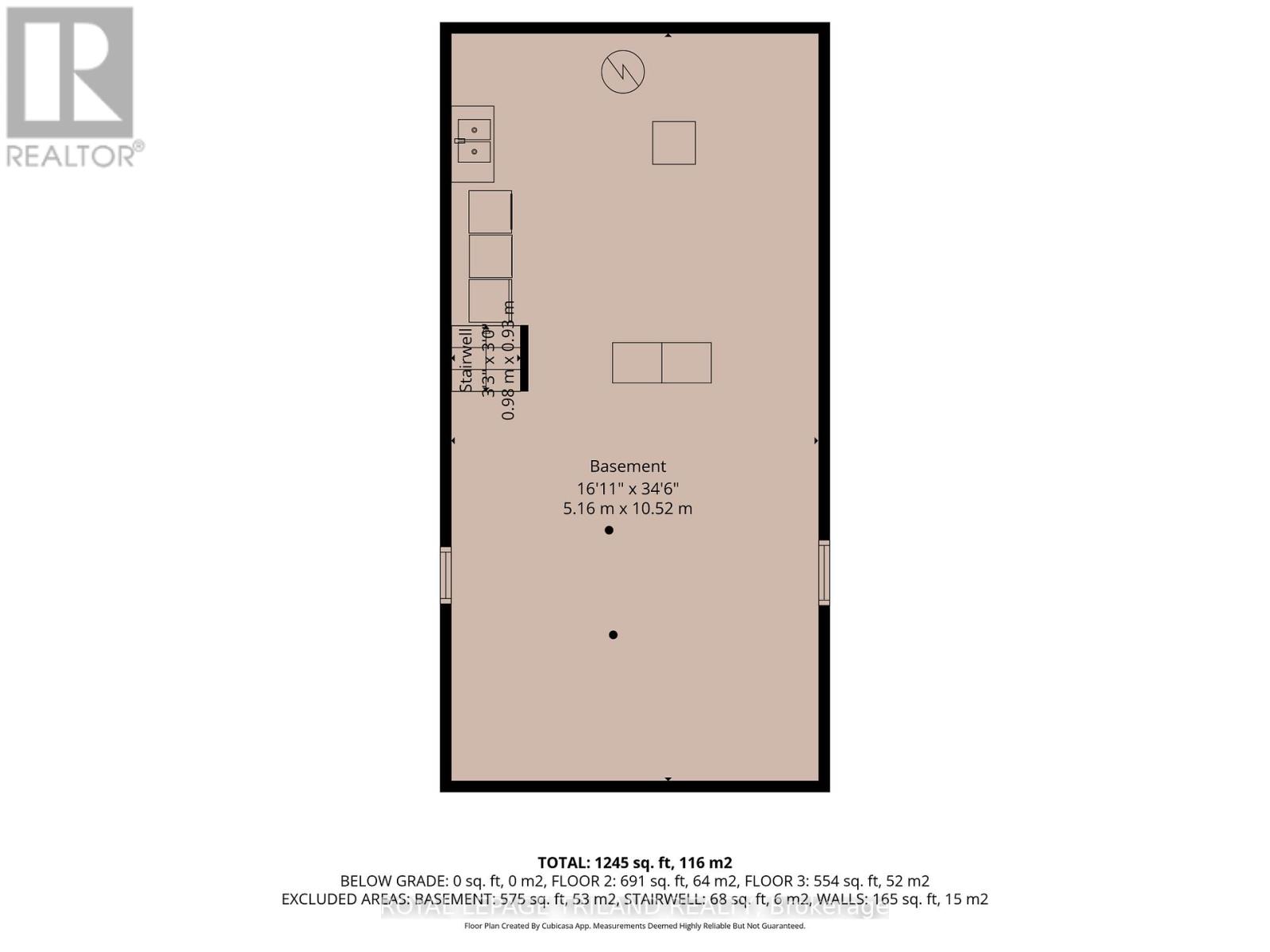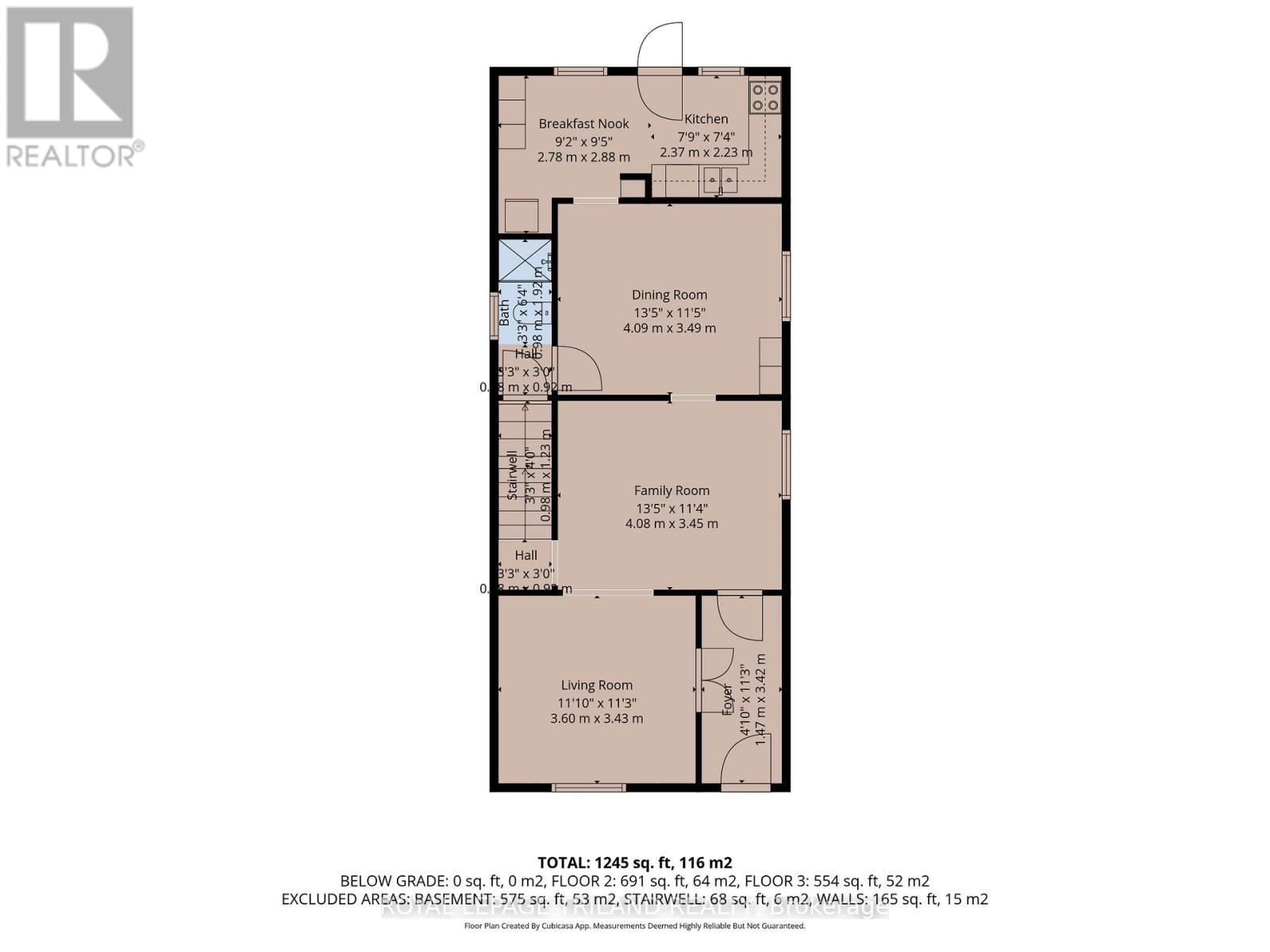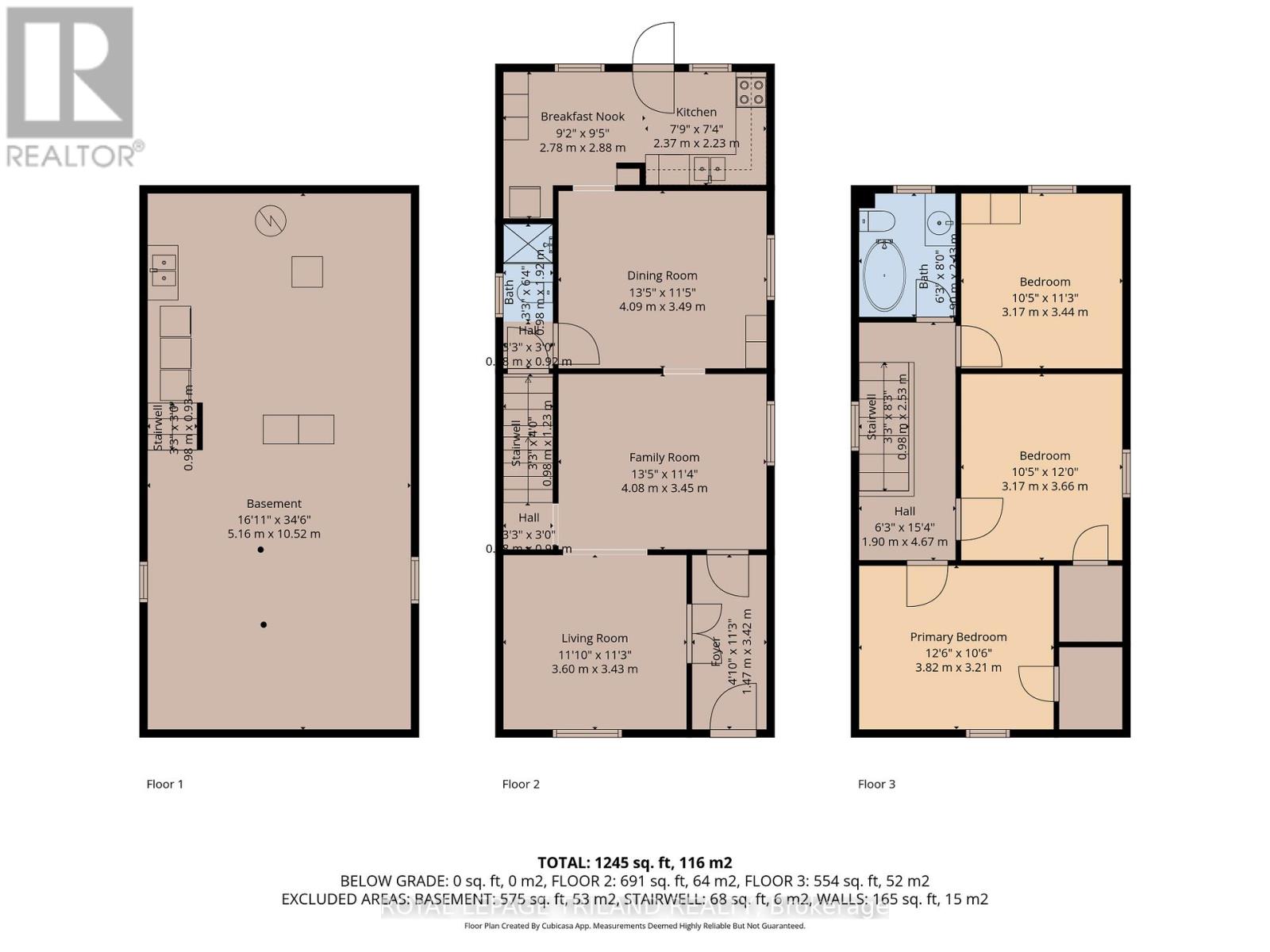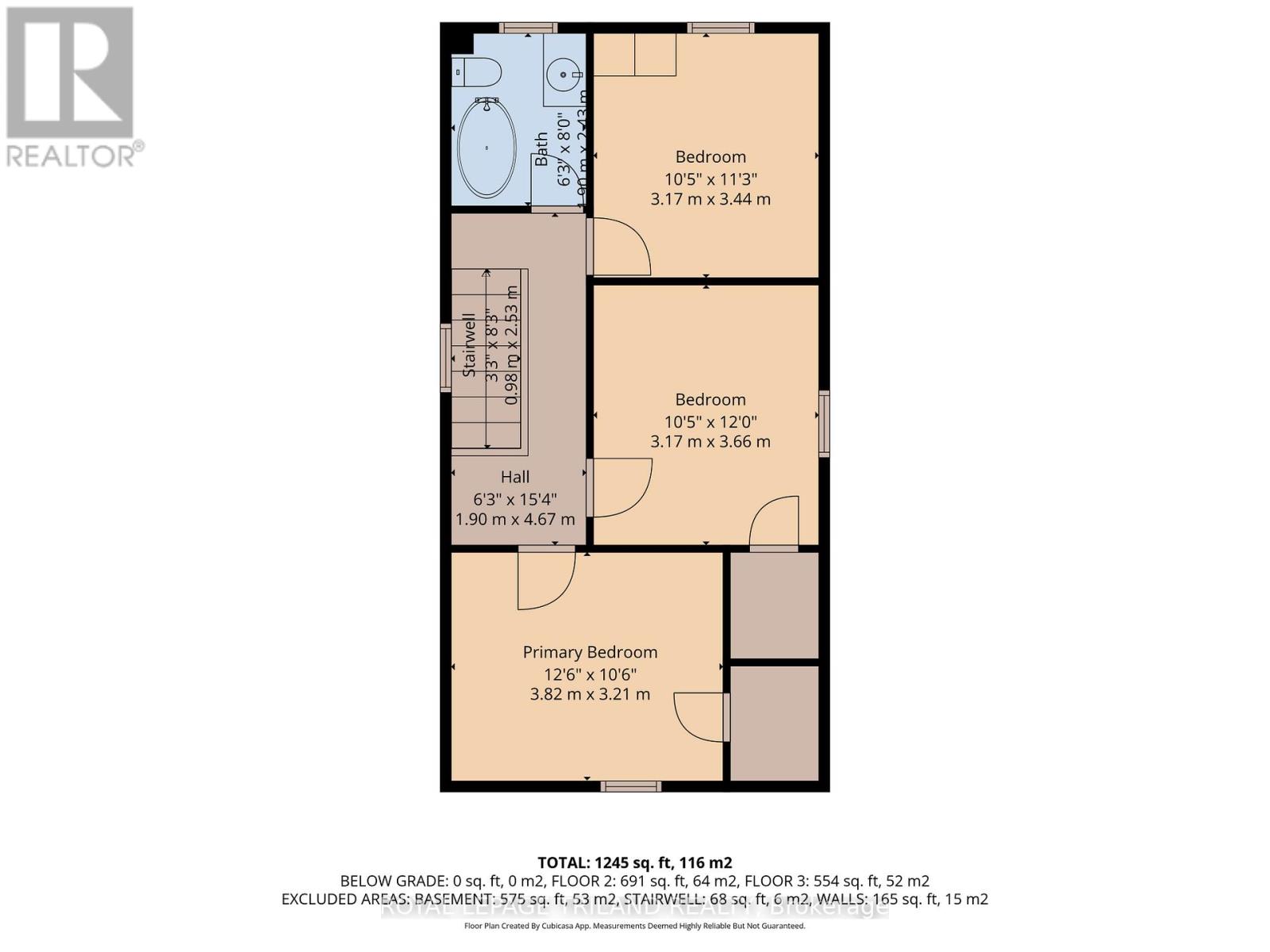74 Byron Avenue E London South, Ontario N6C 1C7
$599,999
OLD SOUTH BEAUTY - Live in WORTLEY VILLAGE, one of Canada's most beloved neighbourhoods, which serves as the commercial and cultural heart of the area, with its many shops and restaurants. This classic 3-bed, 2-bath home exudes personality and timeless charm. Enjoy morning coffee on the inviting front porch before stepping inside to a welcoming foyer, which opens to both a cozy family room, and a front living room, that could serve as a study. Original wood trim and detailing throughout, add to the home's enduring character. A roomy dining room off the kitchen, adds to the functionality and warmth. The quaint kitchen features custom wood cabinetry and opens to a sunny back deck, perfect for relaxing or entertaining. A concrete drive leads to a private yard, garden, and a large workshop; a handy or creative person's dream. For added convenience, a separate shed for lawn and gardening equipment is included. Upstairs, you will find three comfortable bedrooms, one ideal for a home office. The deep 152-ft lot, fully extends to Euclid Ave, and provides parking for four vehicles. The lower level includes a functional basement with laundry with double sinks, storage, and a versatile TV or recreation area. Excellent School district with 15 Elementary School options and South Secondary School. A well-loved home in a sought-after community-ready for its next chapter. (id:53488)
Property Details
| MLS® Number | X12478880 |
| Property Type | Single Family |
| Community Name | South F |
| Amenities Near By | Hospital, Park, Schools |
| Easement | Unknown |
| Equipment Type | Water Heater |
| Parking Space Total | 4 |
| Rental Equipment Type | Water Heater |
| Structure | Deck, Porch, Shed, Workshop |
Building
| Bathroom Total | 2 |
| Bedrooms Above Ground | 3 |
| Bedrooms Total | 3 |
| Age | 100+ Years |
| Appliances | Water Heater, Dryer, Microwave, Stove, Washer, Window Air Conditioner, Refrigerator |
| Basement Development | Partially Finished |
| Basement Type | Full (partially Finished) |
| Construction Style Attachment | Detached |
| Cooling Type | Window Air Conditioner |
| Exterior Finish | Brick, Wood |
| Foundation Type | Poured Concrete, Block |
| Half Bath Total | 1 |
| Heating Fuel | Natural Gas |
| Heating Type | Forced Air |
| Stories Total | 2 |
| Size Interior | 1,500 - 2,000 Ft2 |
| Type | House |
| Utility Water | Municipal Water |
Parking
| No Garage |
Land
| Acreage | No |
| Fence Type | Partially Fenced |
| Land Amenities | Hospital, Park, Schools |
| Sewer | Sanitary Sewer |
| Size Depth | 152 Ft ,6 In |
| Size Frontage | 28 Ft ,2 In |
| Size Irregular | 28.2 X 152.5 Ft |
| Size Total Text | 28.2 X 152.5 Ft |
| Zoning Description | R2-2 |
Rooms
| Level | Type | Length | Width | Dimensions |
|---|---|---|---|---|
| Second Level | Bedroom | 3.82 m | 3.21 m | 3.82 m x 3.21 m |
| Second Level | Bedroom | 3.17 m | 3.66 m | 3.17 m x 3.66 m |
| Second Level | Bedroom | 3.17 m | 3.44 m | 3.17 m x 3.44 m |
| Second Level | Bathroom | 1.9 m | 2.43 m | 1.9 m x 2.43 m |
| Basement | Other | 5.16 m | 10.52 m | 5.16 m x 10.52 m |
| Main Level | Family Room | 4.08 m | 3.45 m | 4.08 m x 3.45 m |
| Main Level | Living Room | 3.6 m | 3.43 m | 3.6 m x 3.43 m |
| Main Level | Dining Room | 4.09 m | 3.49 m | 4.09 m x 3.49 m |
| Main Level | Kitchen | 5.15 m | 2.88 m | 5.15 m x 2.88 m |
| Main Level | Bathroom | 1.92 m | 0.98 m | 1.92 m x 0.98 m |
Utilities
| Cable | Available |
| Electricity | Installed |
| Sewer | Installed |
https://www.realtor.ca/real-estate/29025438/74-byron-avenue-e-london-south-south-f-south-f
Contact Us
Contact us for more information
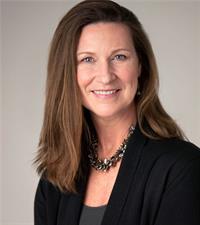
Heidi Peever
Salesperson
(519) 672-9880
Contact Melanie & Shelby Pearce
Sales Representative for Royal Lepage Triland Realty, Brokerage
YOUR LONDON, ONTARIO REALTOR®

Melanie Pearce
Phone: 226-268-9880
You can rely on us to be a realtor who will advocate for you and strive to get you what you want. Reach out to us today- We're excited to hear from you!

Shelby Pearce
Phone: 519-639-0228
CALL . TEXT . EMAIL
Important Links
MELANIE PEARCE
Sales Representative for Royal Lepage Triland Realty, Brokerage
© 2023 Melanie Pearce- All rights reserved | Made with ❤️ by Jet Branding
