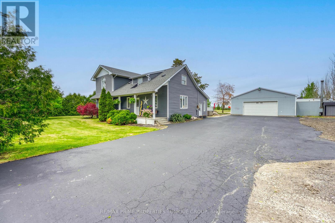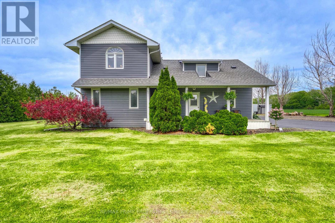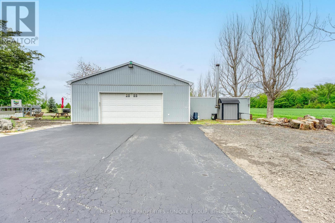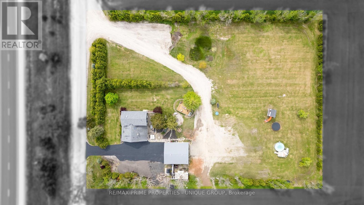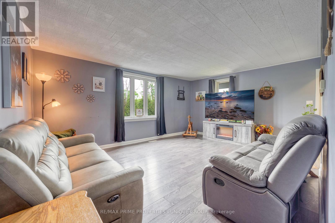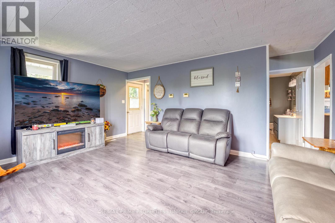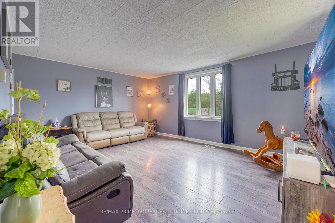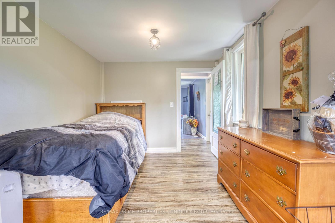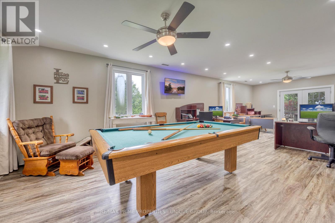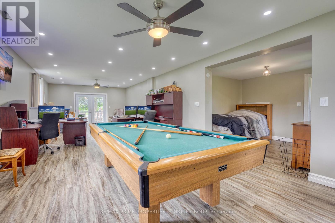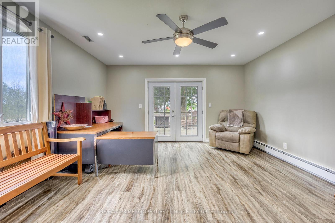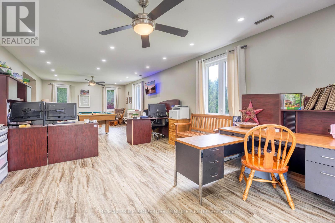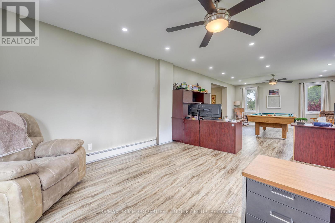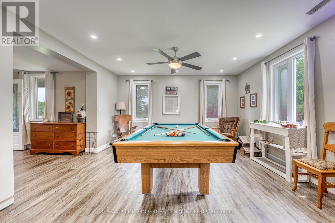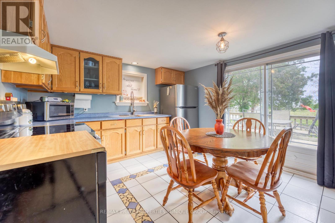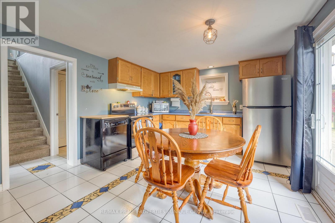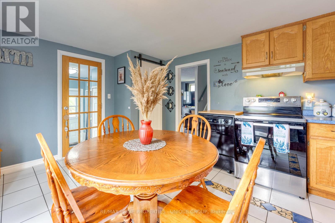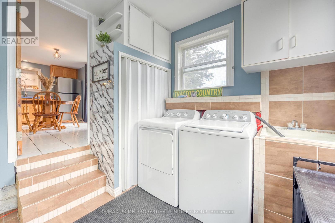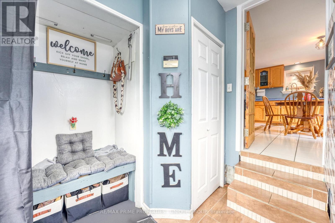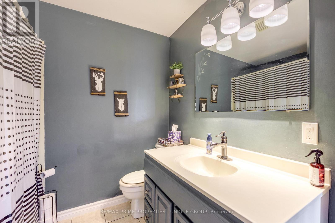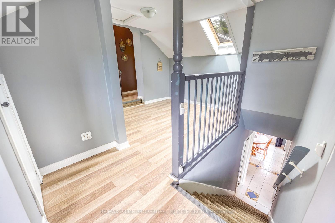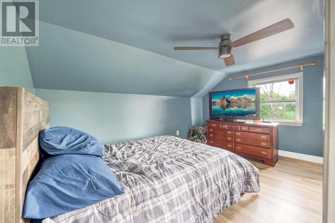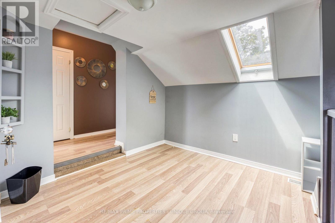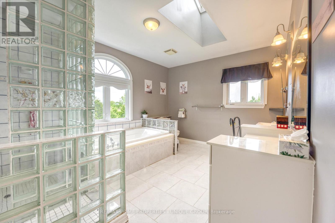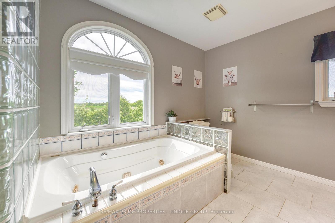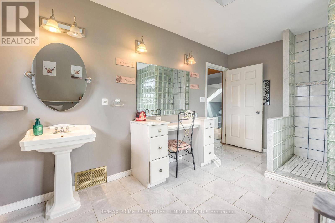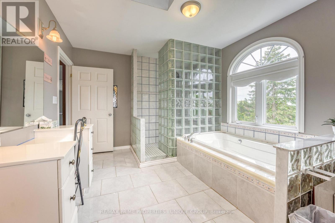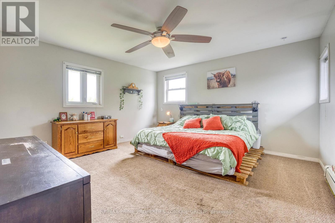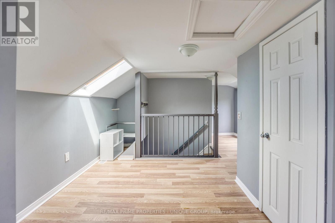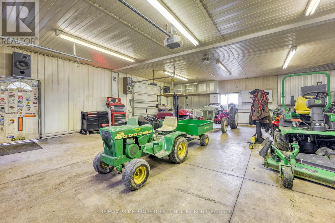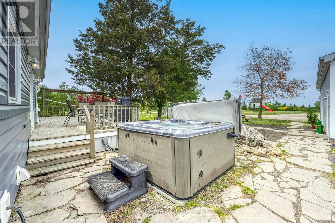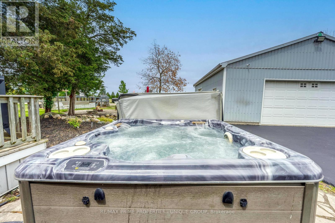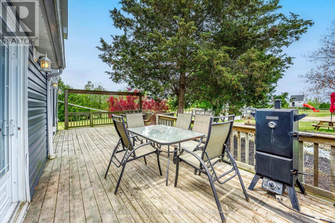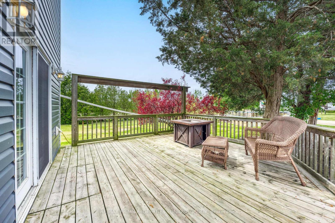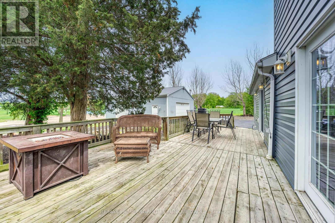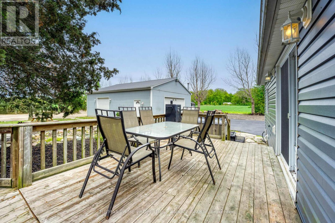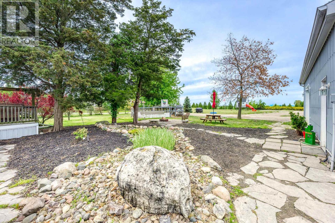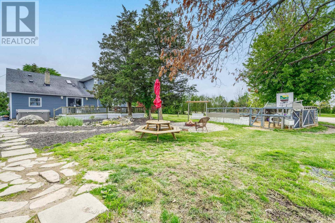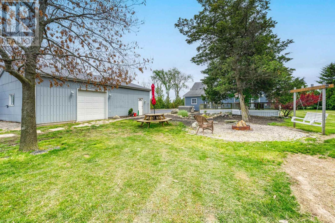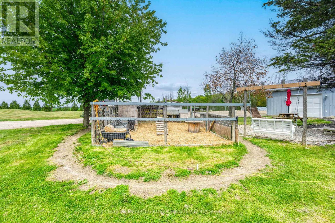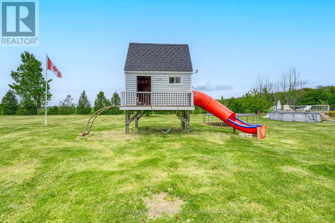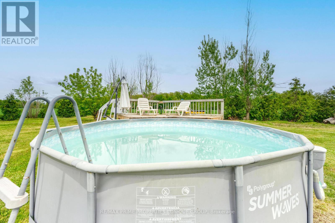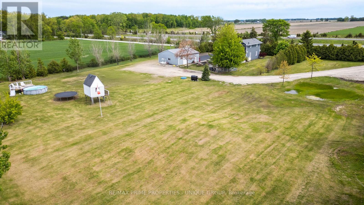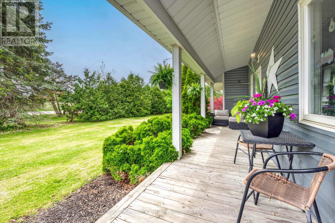2274 Jackson Road Sarnia, Ontario N7T 7H2
$694,900
WELCOME TO 2274 JACKSON RD., SARNIA - YOUR COUNTRY ESCAPE CLOSE TO THE CITY! DISCOVER THE PERFECT BLEND OF PEACEFUL COUNTRY LIVING AND MODERN COMFORT ON THIS BEAUTIFUL 2-ACRE PROPERTY, JUST MINUTES FROM SARNIA'S CITY CONVENIENCES, HIGHWAY 402, AND THE BLUEWATER BRIDGE.INSIDE, THIS WARM AND INVITING HOME OFFERS OVER 2,200 SQ. FT. OF LIVING SPACE WITH 2 SPACIOUS BEDROOMS AND 2 FULL BATHROOMS. THE PRIMARY SUITE FEATURES A WALK-IN CLOSET, WHILE THE SPA-INSPIRED BATHROOM INCLUDES A JET SOAKER TUB AND SEPARATE SHOWER - IDEAL FOR RELAXING AFTER A LONG DAY. THE OPEN, LIGHT-FILLED LAYOUT MAKES IT EASY TO ENTERTAIN FRIENDS OR UNWIND WITH FAMILY. STEP OUTSIDE TO YOUR OWN PRIVATE OASIS. ENJOY MORNING COFFEE ON THE COVERED FRONT PORCH OR HOST SUMMER BBQS ON THE BACK DECK. THE FLAGSTONE PATIO AND FIREPIT AREA SET THE STAGE FOR COZY EVENINGS UNDER THE STARS. KIDS WILL LOVE THE PLAYHOUSE AND TRAMPOLINE, AND THERE'S ENDLESS ROOM TO EXPLORE AND PLAY IN THE BEAUTIFULLY LANDSCAPED YARD. COOL OFF IN THE ABOVE-GROUND POOL, OR RELAX IN THE HYDRO SPA TUB FOR THE ULTIMATE AT-HOME RETREAT. THE IMPRESSIVE 36' X 30' HEATED DETACHED GARAGE/WORKSHOP IS PERFECT FOR CAR ENTHUSIASTS, HOBBYISTS, OR ANYONE DREAMING OF A HOME-BASED BUSINESS. WHETHER YOU'RE A YOUNG FAMILY LOOKING FOR SPACE TO GROW OR A SINGLE PROFESSIONAL CRAVING PEACE, PRIVACY, AND ROOM FOR YOUR TOYS, 2274 JACKSON RD. OFFERS IT ALL - COUNTRY SERENITY WITH CITY CONVENIENCE (id:53488)
Property Details
| MLS® Number | X12485019 |
| Property Type | Single Family |
| Community Name | Sarnia |
| Equipment Type | Water Heater - Oil, Water Heater |
| Parking Space Total | 7 |
| Pool Type | Above Ground Pool |
| Rental Equipment Type | Water Heater - Oil, Water Heater |
| Structure | Patio(s), Porch, Deck |
Building
| Bathroom Total | 2 |
| Bedrooms Above Ground | 2 |
| Bedrooms Total | 2 |
| Appliances | Hot Tub, Dishwasher, Dryer, Microwave, Stove, Washer, Window Coverings, Refrigerator |
| Basement Type | Crawl Space |
| Construction Style Attachment | Detached |
| Cooling Type | None |
| Exterior Finish | Vinyl Siding |
| Foundation Type | Concrete, Block |
| Heating Type | Other |
| Stories Total | 2 |
| Size Interior | 2,000 - 2,500 Ft2 |
| Type | House |
| Utility Water | Municipal Water |
Parking
| Detached Garage | |
| Garage |
Land
| Acreage | Yes |
| Landscape Features | Landscaped |
| Sewer | Septic System |
| Size Depth | 350 Ft |
| Size Frontage | 250 Ft |
| Size Irregular | 250 X 350 Ft |
| Size Total Text | 250 X 350 Ft|2 - 4.99 Acres |
| Zoning Description | Ru1 |
Rooms
| Level | Type | Length | Width | Dimensions |
|---|---|---|---|---|
| Second Level | Primary Bedroom | 4.3 m | 4.39 m | 4.3 m x 4.39 m |
| Second Level | Bedroom | 3.99 m | 272 m | 3.99 m x 272 m |
| Second Level | Den | 2.77 m | 2.68 m | 2.77 m x 2.68 m |
| Second Level | Bathroom | 4.39 m | 3.26 m | 4.39 m x 3.26 m |
| Main Level | Kitchen | 4.66 m | 3.53 m | 4.66 m x 3.53 m |
| Main Level | Living Room | 5.27 m | 5.03 m | 5.27 m x 5.03 m |
| Main Level | Games Room | 10.06 m | 4.48 m | 10.06 m x 4.48 m |
| Main Level | Other | 2.93 m | 2.68 m | 2.93 m x 2.68 m |
| Main Level | Bathroom | 2.65 m | 2.19 m | 2.65 m x 2.19 m |
| Main Level | Mud Room | 3.26 m | 2.8 m | 3.26 m x 2.8 m |
https://www.realtor.ca/real-estate/29038424/2274-jackson-road-sarnia-sarnia
Contact Us
Contact us for more information
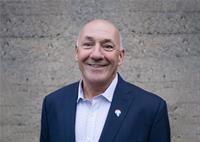
Kevin Thompson
Salesperson
kevinthompsonrealtor.com/
www.facebook.com/KevinThompsonRealtoratRPP
(519) 383-9966
Contact Melanie & Shelby Pearce
Sales Representative for Royal Lepage Triland Realty, Brokerage
YOUR LONDON, ONTARIO REALTOR®

Melanie Pearce
Phone: 226-268-9880
You can rely on us to be a realtor who will advocate for you and strive to get you what you want. Reach out to us today- We're excited to hear from you!

Shelby Pearce
Phone: 519-639-0228
CALL . TEXT . EMAIL
Important Links
MELANIE PEARCE
Sales Representative for Royal Lepage Triland Realty, Brokerage
© 2023 Melanie Pearce- All rights reserved | Made with ❤️ by Jet Branding
