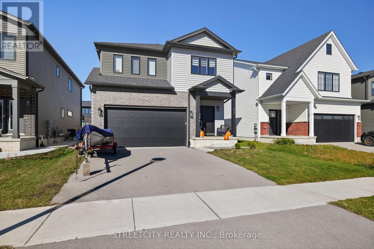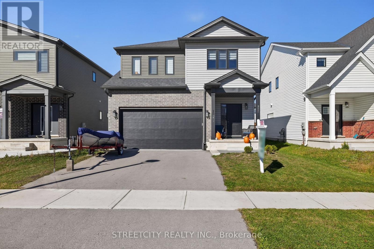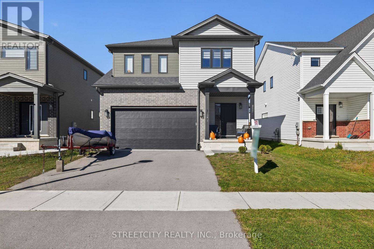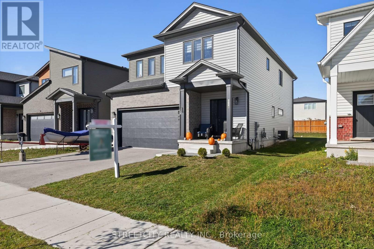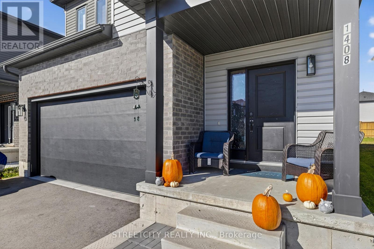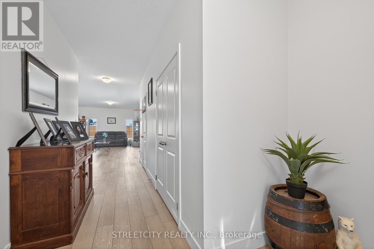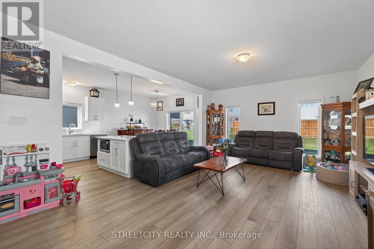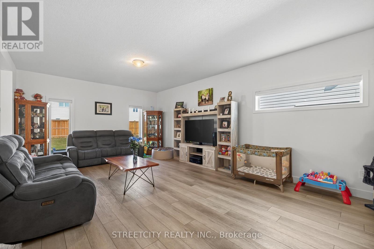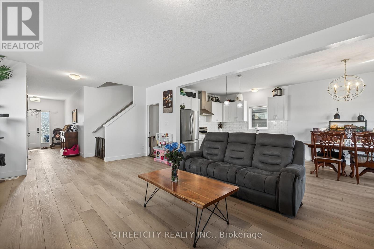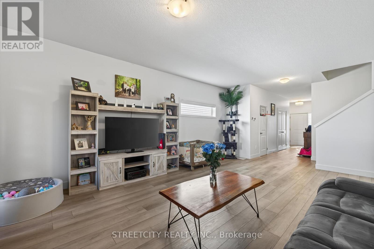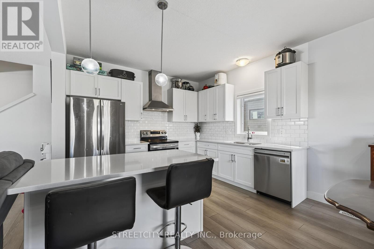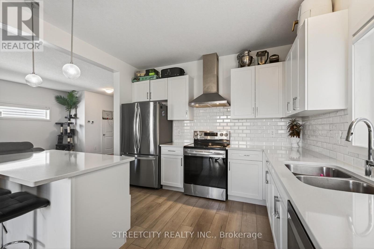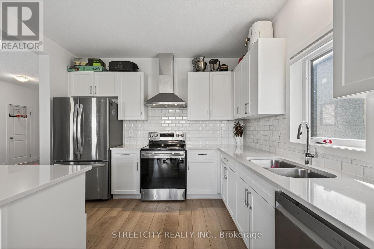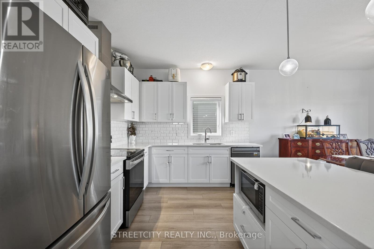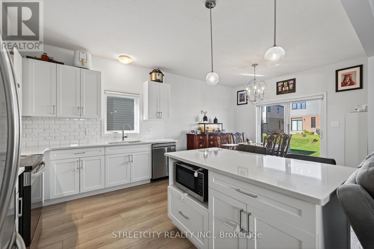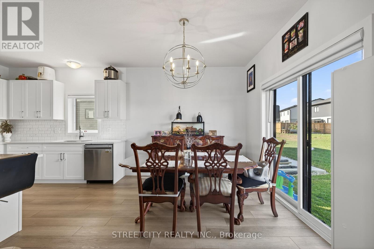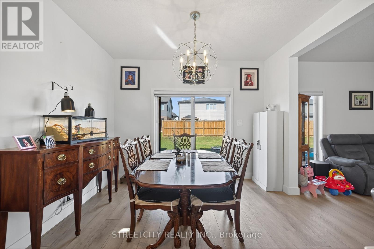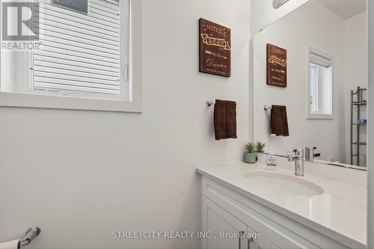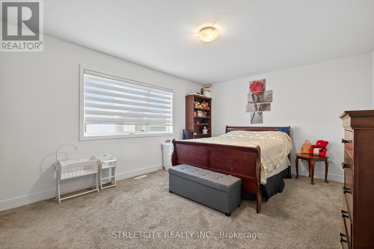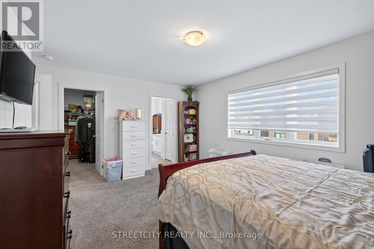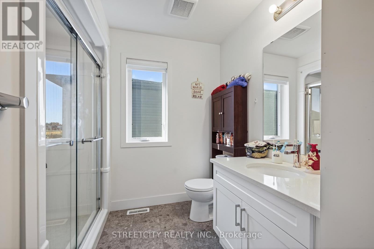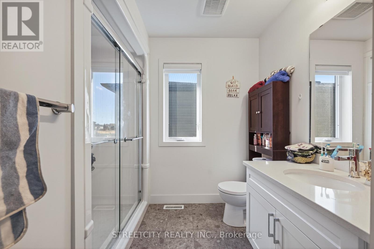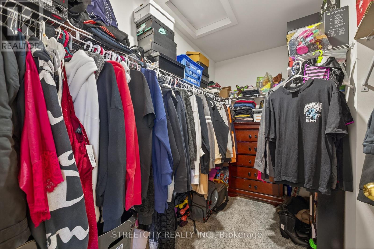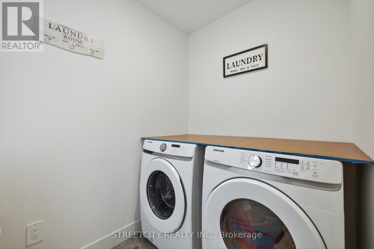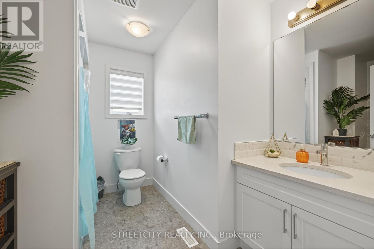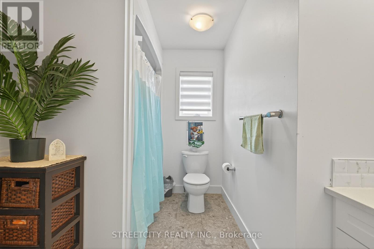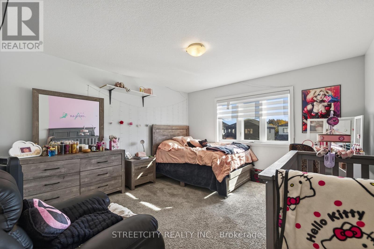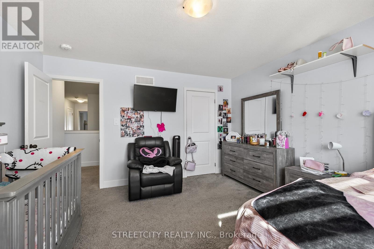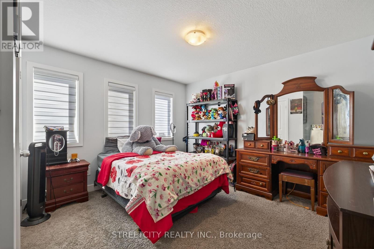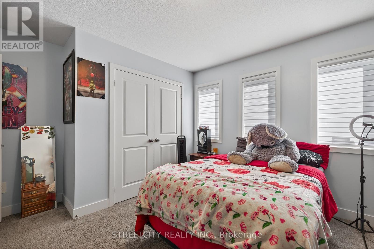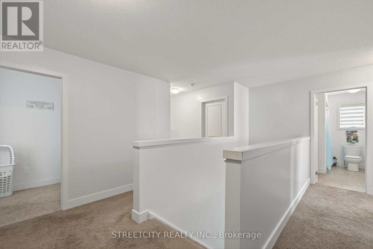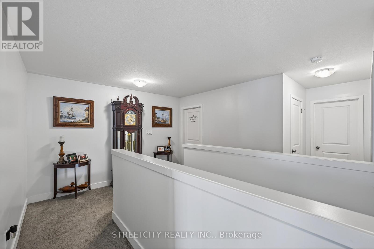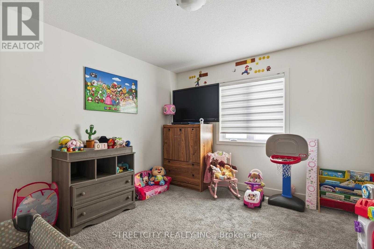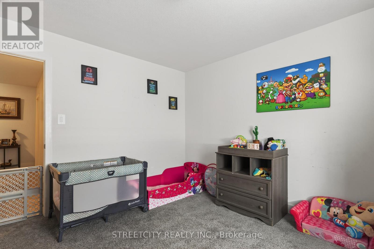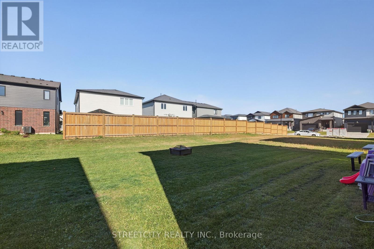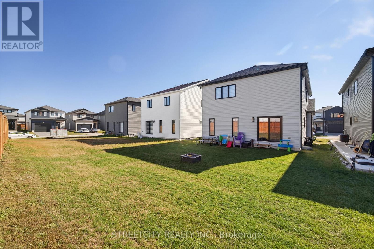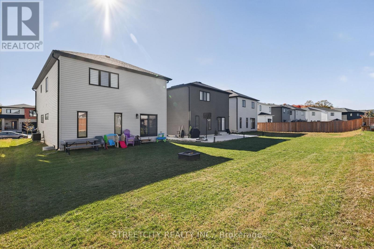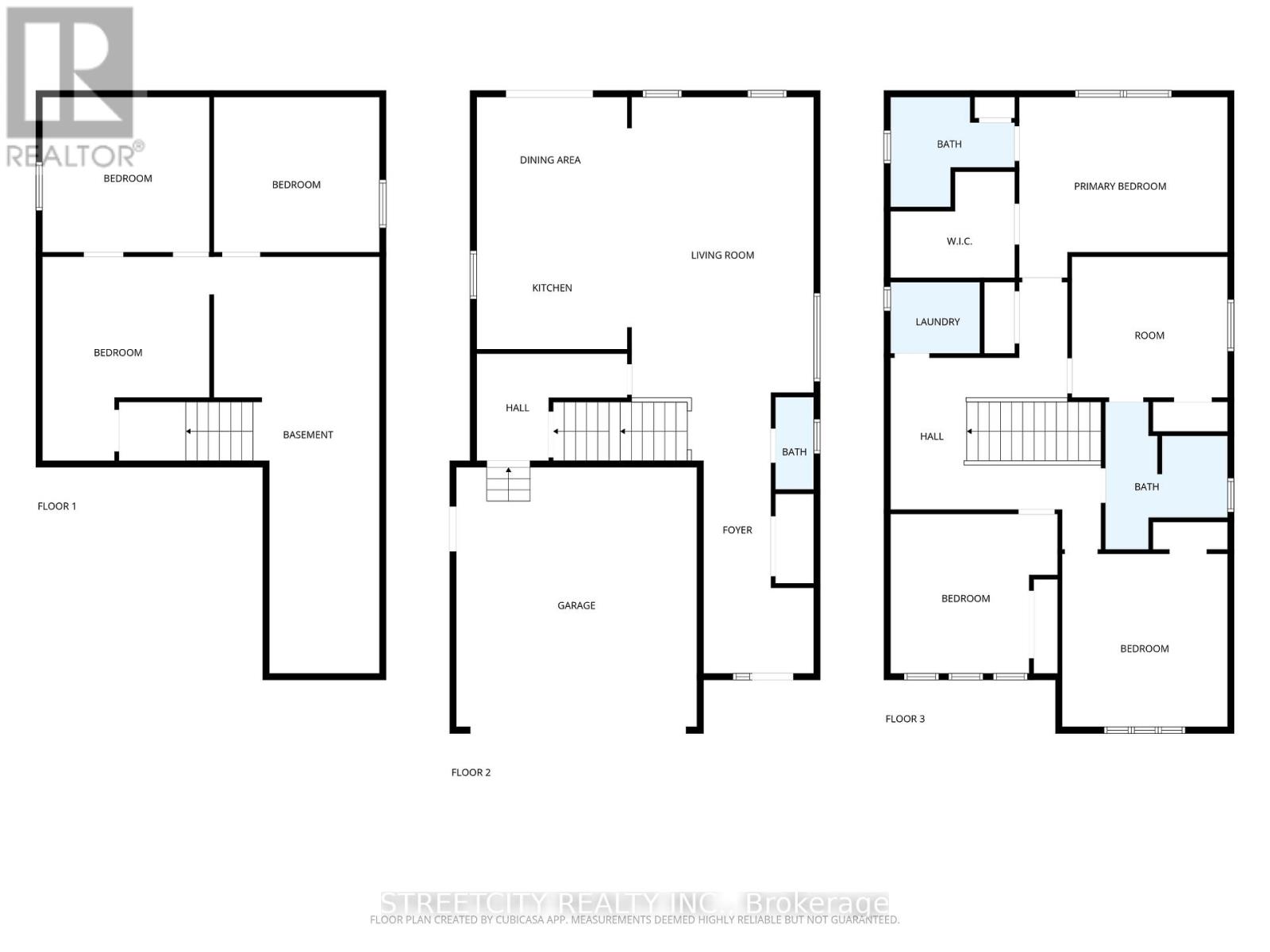1408 Twilite Boulevard London North, Ontario N6G 3R5
$824,900
Welcome to 1408 Twilite Blvd, a spacious, modern family home nestled in one of London's most desirable newer communities. This well-maintained two-storey property offers over 2,900 sq ft of total living space and the ideal layout for growing families, multigenerational living, or savvy investors.Upstairs, you'll find four generous bedrooms, including a primary suite with a walk-in closet and private ensuite featuring a soaker tub and separate shower. A thoughtfully designed cheater ensuite connects to one of the secondary bedrooms and serves the remaining two bedrooms as well, offering shared access without compromising privacy. A second-floor laundry room adds extra convenience where it's needed most.The main floor is open concept, filled with natural light and ideal for entertaining. The kitchen features crisp white cabinetry, a stylish backsplash, and an island overlooking the spacious dining and living areas. A powder room near the front entry is perfect for guests, and the functional layout flows seamlessly throughout.A standout feature is the shared mudroom that connects both the garage and basement staircase, offering convenient but indirect access to the lower level. The unfinished basement provides incredible potential for future development, whether you're planning a rec room, home gym, or a secondary suite (buyer to verify zoning and approvals).Located close to schools, parks, shopping, and major commuter routes, this is a rare opportunity to own a well-designed home in a growing neighbourhood.Don't miss your chance. Book your private tour today! (id:53488)
Property Details
| MLS® Number | X12486049 |
| Property Type | Single Family |
| Community Name | North S |
| Equipment Type | Water Heater |
| Parking Space Total | 4 |
| Rental Equipment Type | Water Heater |
Building
| Bathroom Total | 3 |
| Bedrooms Above Ground | 4 |
| Bedrooms Total | 4 |
| Appliances | Water Heater, Water Meter, Dishwasher, Dryer, Stove, Washer, Refrigerator |
| Basement Development | Unfinished |
| Basement Type | N/a (unfinished) |
| Construction Style Attachment | Detached |
| Cooling Type | Central Air Conditioning |
| Exterior Finish | Brick, Vinyl Siding |
| Foundation Type | Concrete |
| Half Bath Total | 1 |
| Heating Fuel | Natural Gas |
| Heating Type | Forced Air |
| Stories Total | 2 |
| Size Interior | 2,000 - 2,500 Ft2 |
| Type | House |
Parking
| Attached Garage | |
| Garage |
Land
| Acreage | No |
| Sewer | Sanitary Sewer |
| Size Depth | 35 Ft ,3 In |
| Size Frontage | 12 Ft |
| Size Irregular | 12 X 35.3 Ft |
| Size Total Text | 12 X 35.3 Ft |
| Zoning Description | H-100,r1-4 |
Rooms
| Level | Type | Length | Width | Dimensions |
|---|---|---|---|---|
| Second Level | Bedroom 4 | 3.9 m | 4.08 m | 3.9 m x 4.08 m |
| Second Level | Bedroom 3 | 3.94 m | 3.76 m | 3.94 m x 3.76 m |
| Second Level | Bedroom 2 | 3.67 m | 3.32 m | 3.67 m x 3.32 m |
| Second Level | Laundry Room | 2.11 m | 1.68 m | 2.11 m x 1.68 m |
| Second Level | Primary Bedroom | 4.91 m | 4.26 m | 4.91 m x 4.26 m |
| Main Level | Kitchen | 3.55 m | 2.9 m | 3.55 m x 2.9 m |
| Main Level | Dining Room | 3.54 m | 3.04 m | 3.54 m x 3.04 m |
| Main Level | Living Room | 4.38 m | 7.05 m | 4.38 m x 7.05 m |
https://www.realtor.ca/real-estate/29040380/1408-twilite-boulevard-london-north-north-s-north-s
Contact Us
Contact us for more information
Dion Edwards
Salesperson
(519) 649-6900
Contact Melanie & Shelby Pearce
Sales Representative for Royal Lepage Triland Realty, Brokerage
YOUR LONDON, ONTARIO REALTOR®

Melanie Pearce
Phone: 226-268-9880
You can rely on us to be a realtor who will advocate for you and strive to get you what you want. Reach out to us today- We're excited to hear from you!

Shelby Pearce
Phone: 519-639-0228
CALL . TEXT . EMAIL
Important Links
MELANIE PEARCE
Sales Representative for Royal Lepage Triland Realty, Brokerage
© 2023 Melanie Pearce- All rights reserved | Made with ❤️ by Jet Branding
