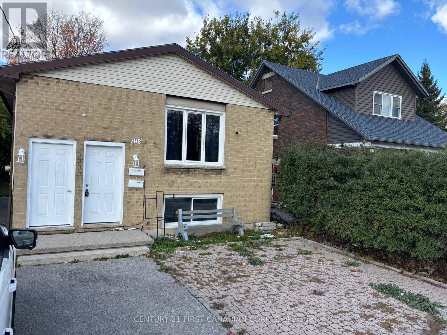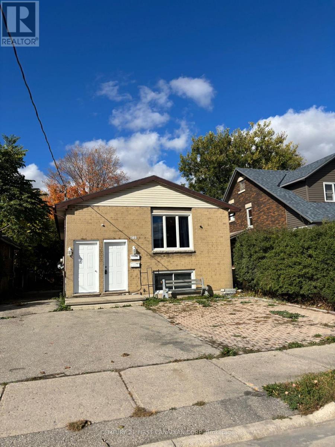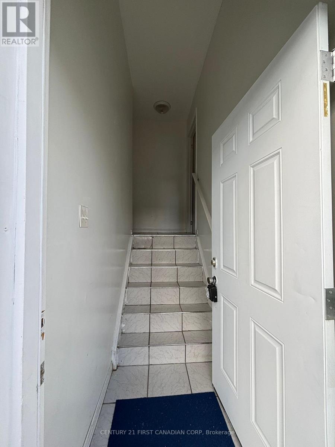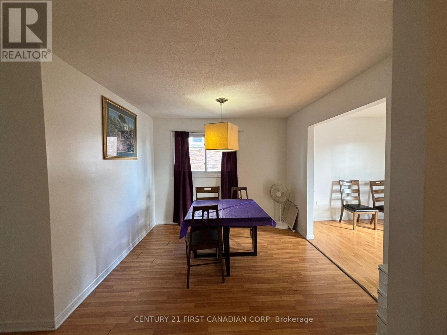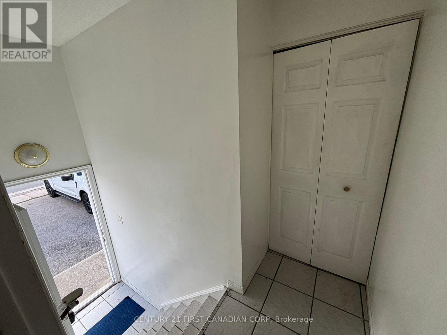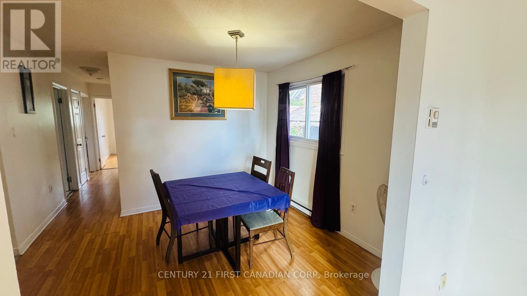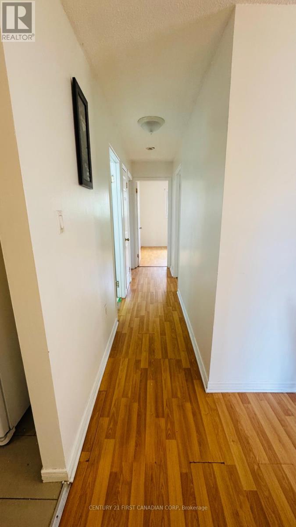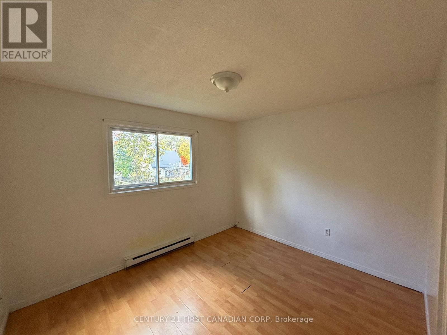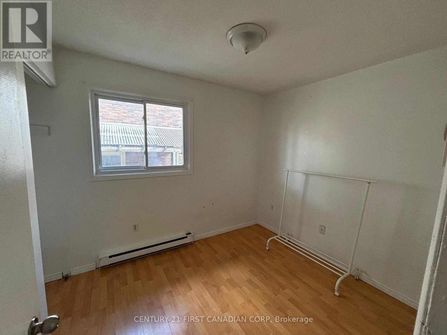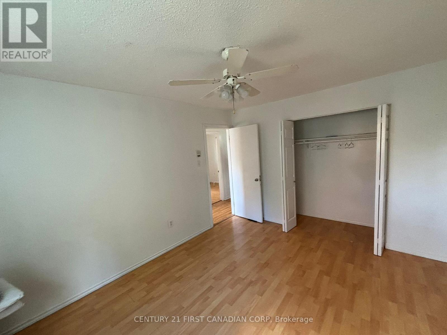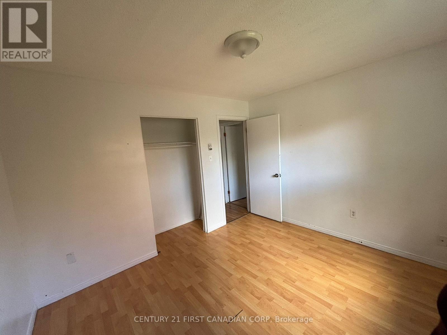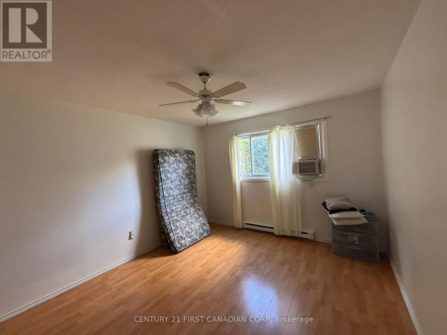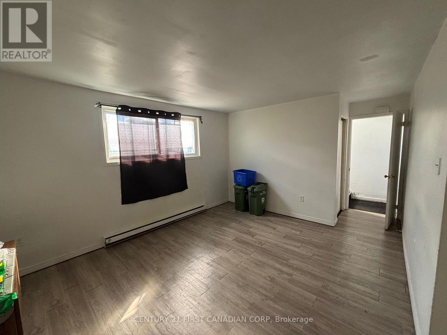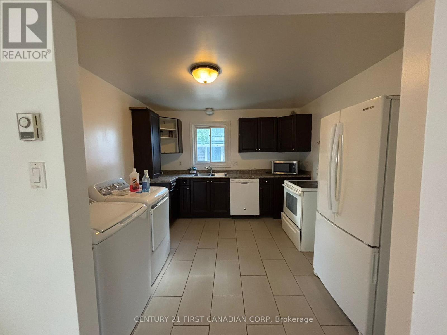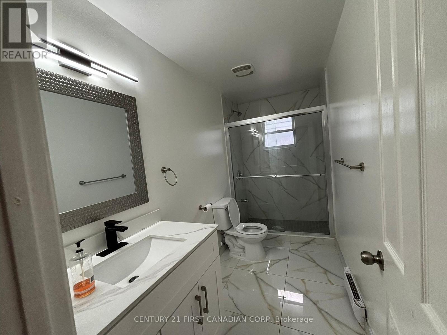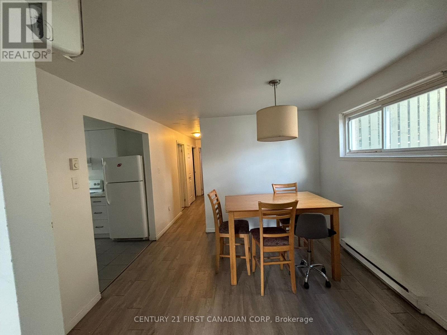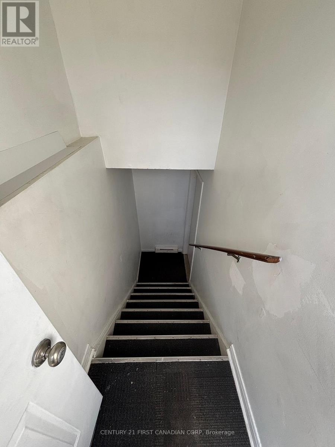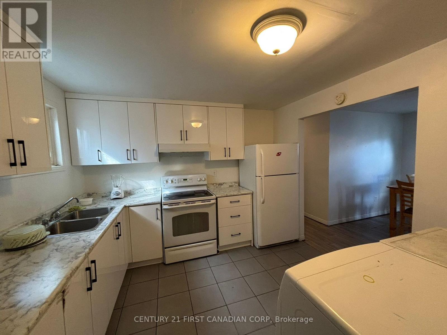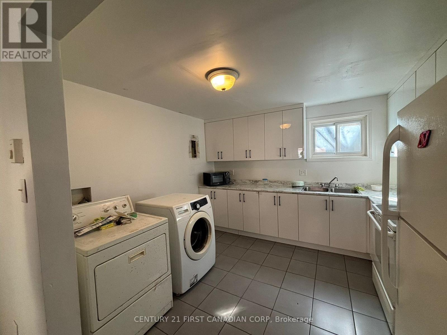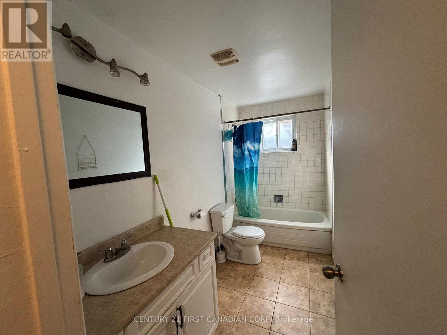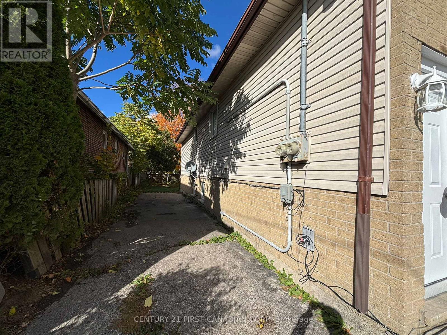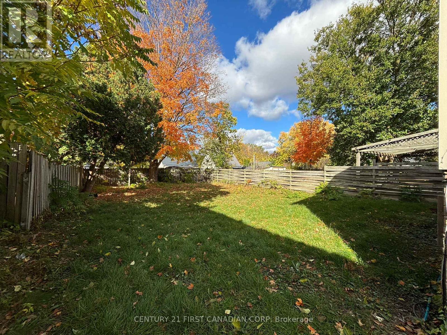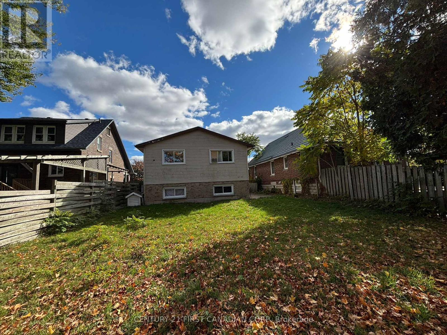708 Oxford Street E London East, Ontario N5Y 3J6
$599,900
Welcome to your next prime real estate opportunity at 708 Oxford Road East, perfectly located in one of London's most convenient and desirable areas. This fully vacant duplex offers outstanding flexibility and value ideal for investors, multi-generational families, or owner-occupiers seeking strong rental income. Each of the two spacious units feature an identical, functional layout with a bright kitchen, dining area, living room, full bathroom, and well-sized bedrooms. Large windows fill both levels with natural light, creating warm and inviting spaces that appeal to tenants and homeowners alike. The property is completely carpet-free, offering a clean, modern, and low-maintenance lifestyle. Each unit is separately metered, ensuring independent utilities and simple management. There are no rental items, including hot water tanks, providing full ownership and piece of mind. Major updates include a new roof in 2019 and a recently renovated upper-level bathroom, reducing maintenance costs and adding contemporary appeal. Outside, enjoy a spacious backyard perfect for gardening, recreation, or entertaining. The property's central location offers quick access to shopping, schools, parks, and public transit, making commuting to Western University and Fanshawe College effortless. With both units currently vacant, you have complete flexibility live in one unit and rent out the other, lease both for strong returns, or accommodate extended family. Recent rental rates: Upper unit- $2,500/month + Utilities, Lower unit- $2,200 + Utilities. Don't miss this exceptional opportunity to own a turnkey duplex that combines comfort, convenience, and strong income potential. Whether you're expanding your portfolio or seeking a smart home investment, 708 Oxford Road East delivers lasting value and long-term growth. (id:53488)
Property Details
| MLS® Number | X12490154 |
| Property Type | Multi-family |
| Community Name | East C |
| Equipment Type | Water Heater |
| Features | Sump Pump |
| Parking Space Total | 4 |
| Rental Equipment Type | Water Heater |
Building
| Bathroom Total | 2 |
| Bedrooms Above Ground | 3 |
| Bedrooms Below Ground | 3 |
| Bedrooms Total | 6 |
| Age | 31 To 50 Years |
| Amenities | Separate Heating Controls |
| Appliances | Water Meter, Dryer, Water Heater, Stove, Washer, Refrigerator |
| Basement Development | Finished |
| Basement Type | Full (finished) |
| Cooling Type | Wall Unit |
| Exterior Finish | Brick Facing, Vinyl Siding |
| Fireplace Present | Yes |
| Foundation Type | Poured Concrete |
| Heating Fuel | Electric |
| Heating Type | Baseboard Heaters |
| Stories Total | 2 |
| Size Interior | 700 - 1,100 Ft2 |
| Type | Duplex |
| Utility Water | Municipal Water |
Parking
| No Garage |
Land
| Acreage | No |
| Sewer | Sanitary Sewer |
| Size Depth | 135 Ft ,8 In |
| Size Frontage | 40 Ft |
| Size Irregular | 40 X 135.7 Ft |
| Size Total Text | 40 X 135.7 Ft |
Rooms
| Level | Type | Length | Width | Dimensions |
|---|---|---|---|---|
| Lower Level | Bedroom 2 | 3.51 m | 3.02 m | 3.51 m x 3.02 m |
| Lower Level | Bedroom 3 | 2.53 m | 2.47 m | 2.53 m x 2.47 m |
| Lower Level | Living Room | 3.38 m | 4.08 m | 3.38 m x 4.08 m |
| Lower Level | Dining Room | 2.54 m | 3.07 m | 2.54 m x 3.07 m |
| Lower Level | Kitchen | 2.58 m | 2.86 m | 2.58 m x 2.86 m |
| Lower Level | Primary Bedroom | 4.11 m | 3.15 m | 4.11 m x 3.15 m |
| Main Level | Living Room | 3.38 m | 4.08 m | 3.38 m x 4.08 m |
| Main Level | Dining Room | 2.54 m | 3.07 m | 2.54 m x 3.07 m |
| Main Level | Kitchen | 2.58 m | 2.86 m | 2.58 m x 2.86 m |
| Main Level | Primary Bedroom | 4.11 m | 3.15 m | 4.11 m x 3.15 m |
| Main Level | Bedroom 2 | 3.51 m | 3.02 m | 3.51 m x 3.02 m |
| Main Level | Bedroom 3 | 2.53 m | 2.47 m | 2.53 m x 2.47 m |
https://www.realtor.ca/real-estate/29047242/708-oxford-street-e-london-east-east-c-east-c
Contact Us
Contact us for more information
Sarvarinder Singh Dohil
Salesperson
(519) 673-3390
Contact Melanie & Shelby Pearce
Sales Representative for Royal Lepage Triland Realty, Brokerage
YOUR LONDON, ONTARIO REALTOR®

Melanie Pearce
Phone: 226-268-9880
You can rely on us to be a realtor who will advocate for you and strive to get you what you want. Reach out to us today- We're excited to hear from you!

Shelby Pearce
Phone: 519-639-0228
CALL . TEXT . EMAIL
Important Links
MELANIE PEARCE
Sales Representative for Royal Lepage Triland Realty, Brokerage
© 2023 Melanie Pearce- All rights reserved | Made with ❤️ by Jet Branding
