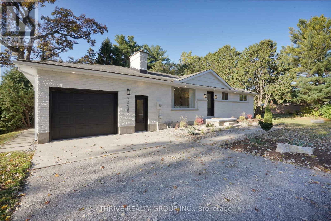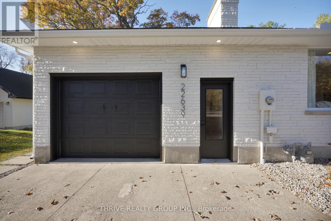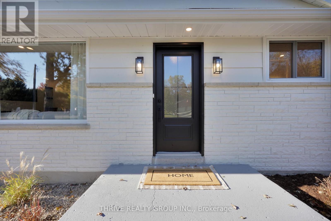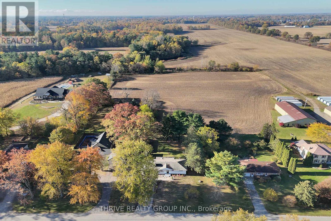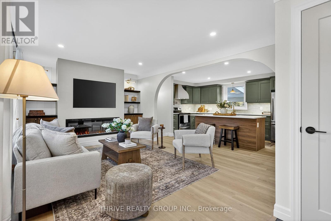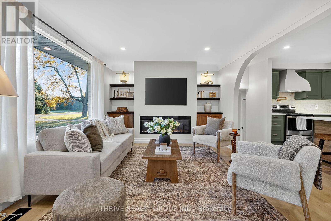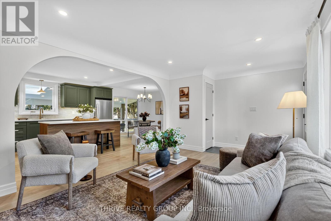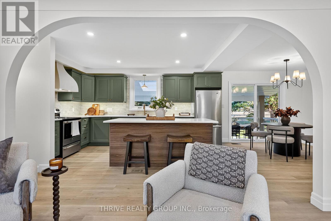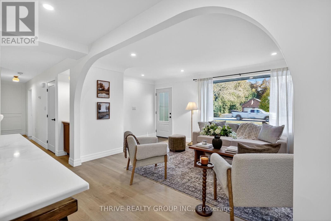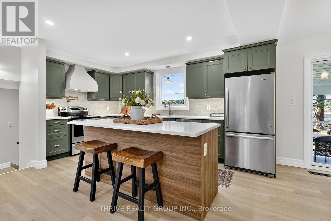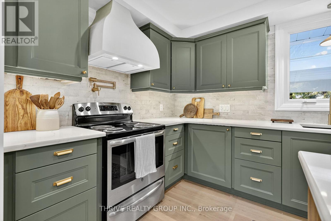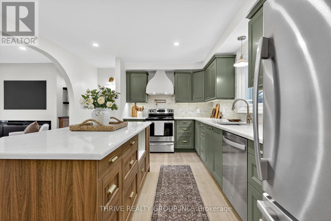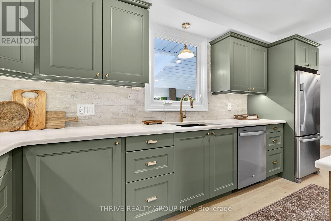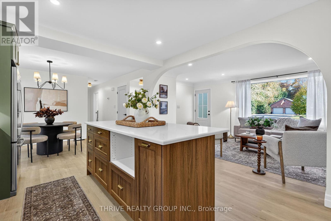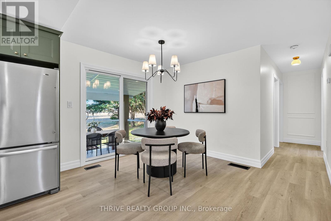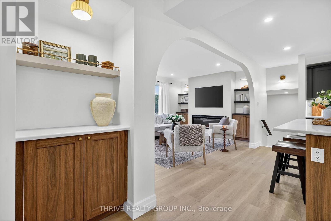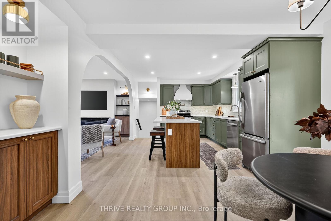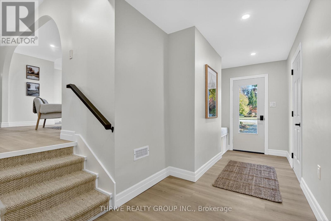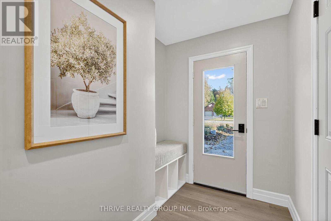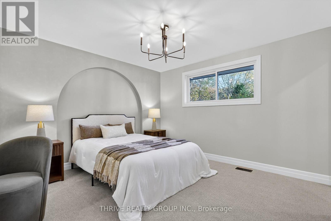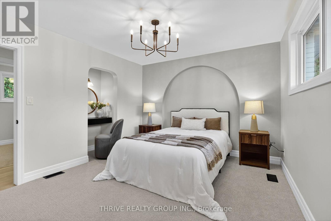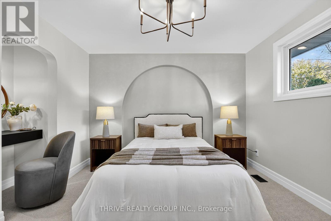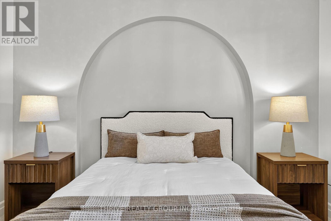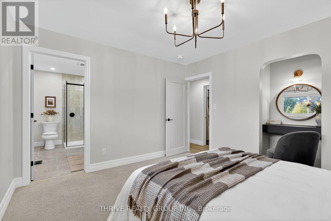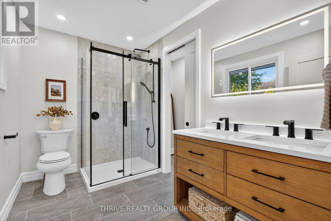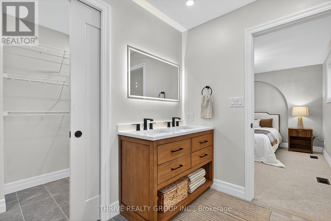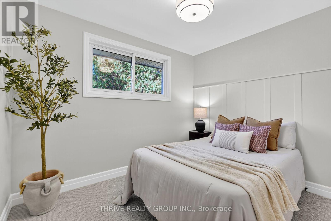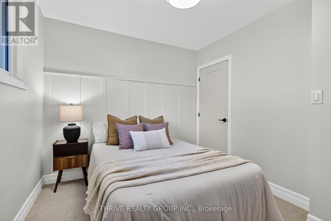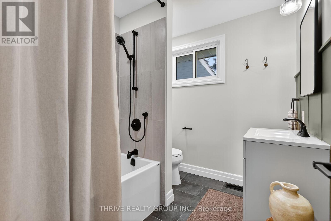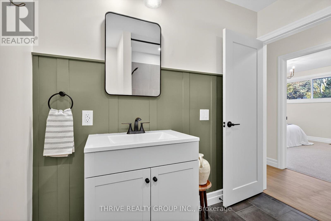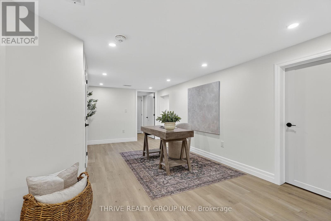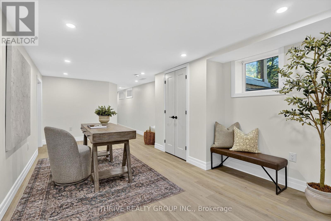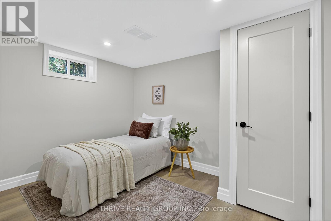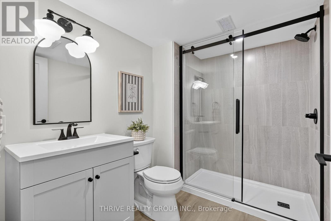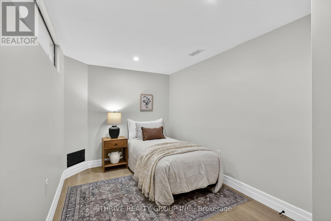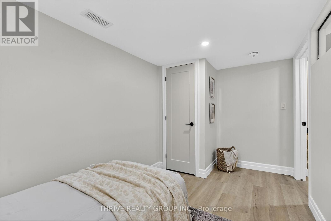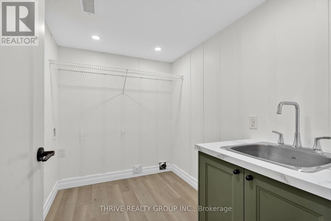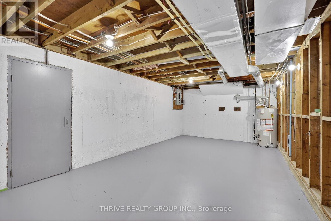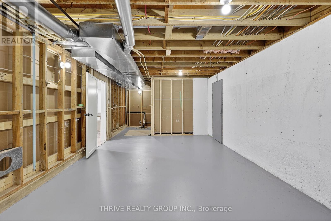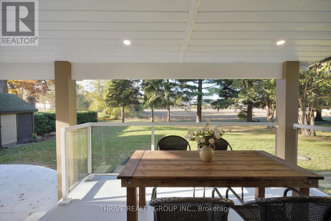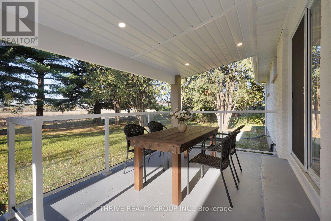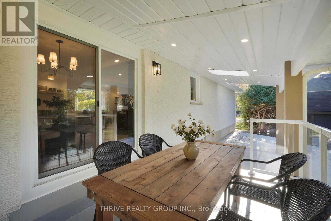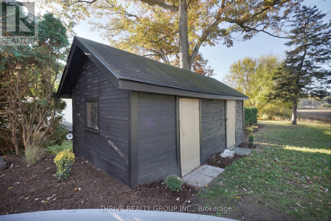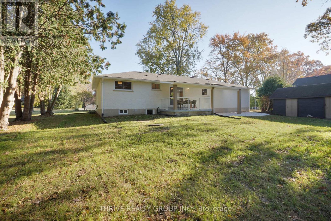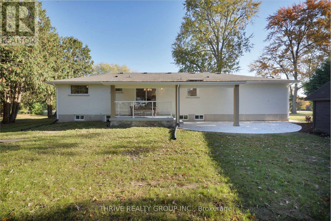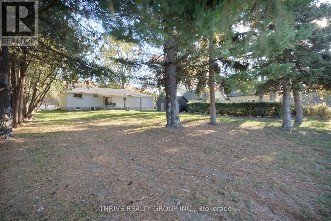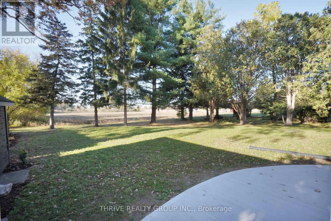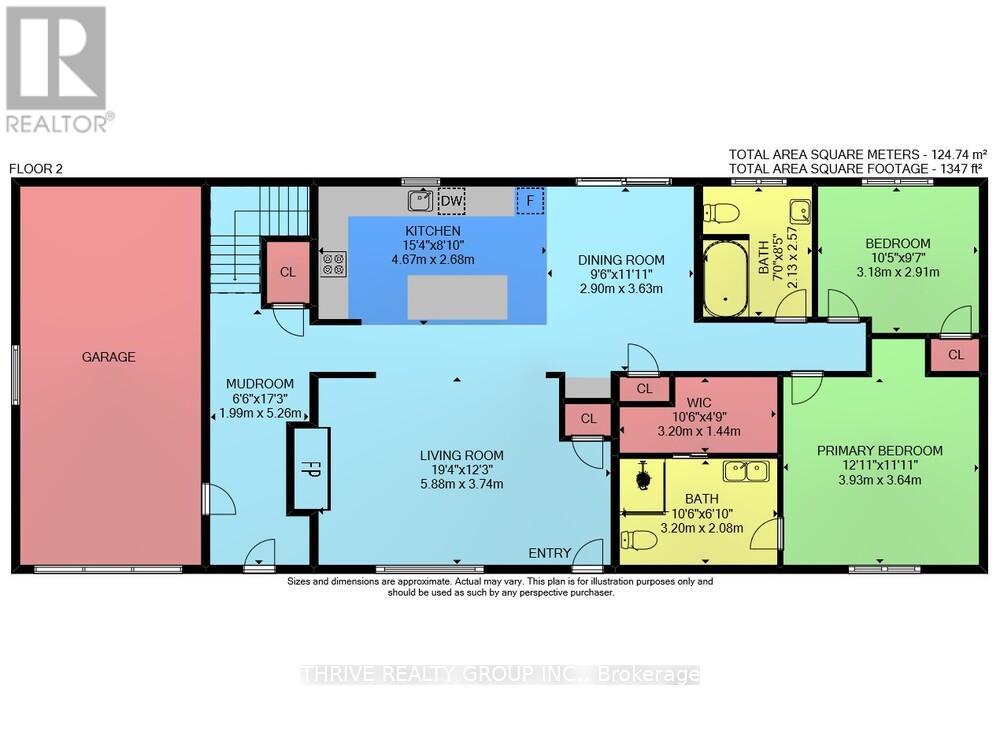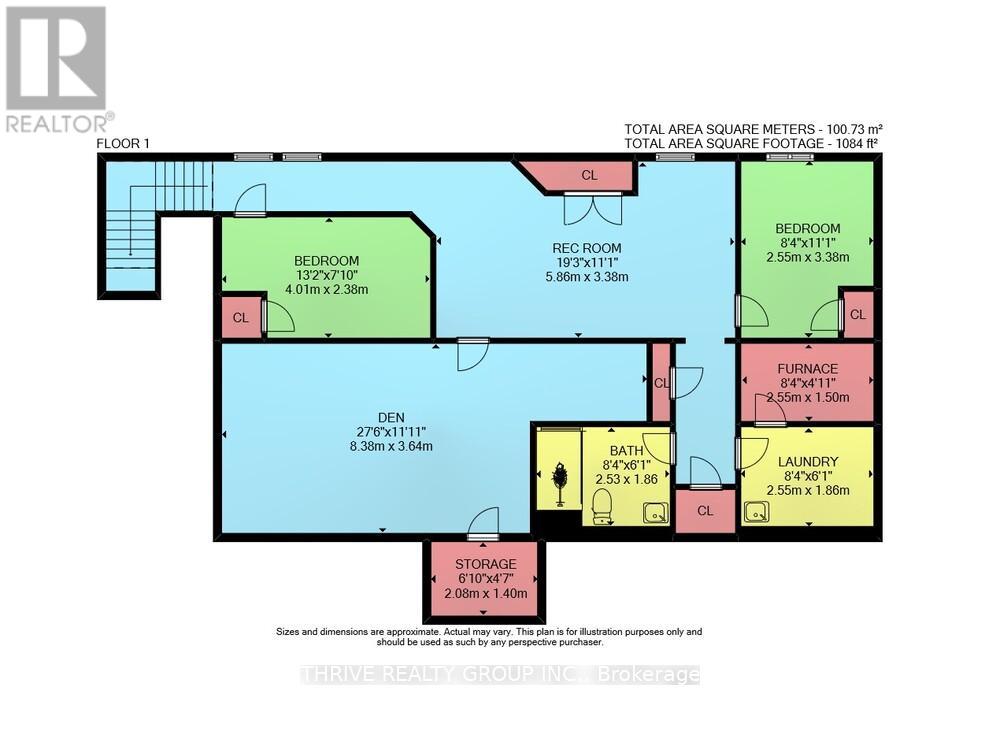22639 Troops Road Strathroy-Caradoc, Ontario N0L 1W0
$779,900
22639 Troops Rd... A newly renovated bungalow located on a quiet, desirable, paved road in Mount Brydges. Situated on a 0.35 acre lot backing onto a field, the house includes 2+2 bedrooms and 3 bathrooms. The main floor houses the living room, dining room, kitchen, 4-piece bathroom, and 2 bedrooms, including the master suite which contains an ensuite and walk-in closet. Venturing downstairs, the house includes 2 more bedrooms, a 3-piece bathroom, laundry room, and a rec room. Proceeding outside, the backyard includes a large covered concrete patio, a shed, and continuous views of the neighbouring field. In addition to the interior renovation, a new septic system was installed in 2025. Located just 1 minute from the 402, this property combines efficiency, thoughtful updates, and a country feel. (id:53488)
Property Details
| MLS® Number | X12495762 |
| Property Type | Single Family |
| Community Name | Mount Brydges |
| Equipment Type | Water Heater |
| Parking Space Total | 7 |
| Rental Equipment Type | Water Heater |
Building
| Bathroom Total | 3 |
| Bedrooms Above Ground | 2 |
| Bedrooms Below Ground | 2 |
| Bedrooms Total | 4 |
| Amenities | Fireplace(s) |
| Architectural Style | Bungalow |
| Basement Development | Finished |
| Basement Type | N/a (finished) |
| Construction Style Attachment | Detached |
| Cooling Type | Central Air Conditioning |
| Exterior Finish | Brick |
| Fireplace Present | Yes |
| Fireplace Total | 1 |
| Foundation Type | Poured Concrete |
| Heating Fuel | Natural Gas |
| Heating Type | Forced Air |
| Stories Total | 1 |
| Size Interior | 1,100 - 1,500 Ft2 |
| Type | House |
Parking
| Attached Garage | |
| Garage |
Land
| Acreage | No |
| Sewer | Septic System |
| Size Irregular | 92 X 170 Acre |
| Size Total Text | 92 X 170 Acre |
Rooms
| Level | Type | Length | Width | Dimensions |
|---|---|---|---|---|
| Lower Level | Bedroom 4 | 3.38 m | 2.55 m | 3.38 m x 2.55 m |
| Lower Level | Bathroom | 1.86 m | 2.53 m | 1.86 m x 2.53 m |
| Lower Level | Laundry Room | 1.86 m | 2.55 m | 1.86 m x 2.55 m |
| Lower Level | Den | 3.64 m | 8.38 m | 3.64 m x 8.38 m |
| Lower Level | Bedroom 3 | 2.38 m | 4.01 m | 2.38 m x 4.01 m |
| Lower Level | Recreational, Games Room | 3.38 m | 5.86 m | 3.38 m x 5.86 m |
| Main Level | Living Room | 3.74 m | 5.88 m | 3.74 m x 5.88 m |
| Main Level | Kitchen | 2.68 m | 4.67 m | 2.68 m x 4.67 m |
| Main Level | Dining Room | 3.63 m | 2.9 m | 3.63 m x 2.9 m |
| Main Level | Bathroom | 2.57 m | 2.13 m | 2.57 m x 2.13 m |
| Main Level | Primary Bedroom | 3.64 m | 3.93 m | 3.64 m x 3.93 m |
| Main Level | Bathroom | 2.08 m | 3.2 m | 2.08 m x 3.2 m |
| Main Level | Bedroom 2 | 2.91 m | 3.18 m | 2.91 m x 3.18 m |
| Main Level | Mud Room | 5.26 m | 1.99 m | 5.26 m x 1.99 m |
Contact Us
Contact us for more information
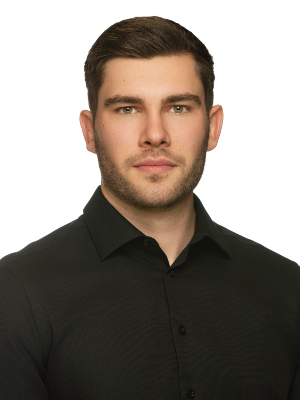
Connor Dalton
Salesperson
660 Maitland Street
London, Ontario N5Y 2V8
(519) 204-5055
Contact Melanie & Shelby Pearce
Sales Representative for Royal Lepage Triland Realty, Brokerage
YOUR LONDON, ONTARIO REALTOR®

Melanie Pearce
Phone: 226-268-9880
You can rely on us to be a realtor who will advocate for you and strive to get you what you want. Reach out to us today- We're excited to hear from you!

Shelby Pearce
Phone: 519-639-0228
CALL . TEXT . EMAIL
Important Links
MELANIE PEARCE
Sales Representative for Royal Lepage Triland Realty, Brokerage
© 2023 Melanie Pearce- All rights reserved | Made with ❤️ by Jet Branding
