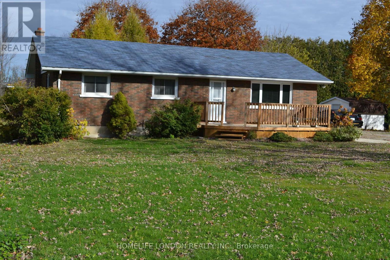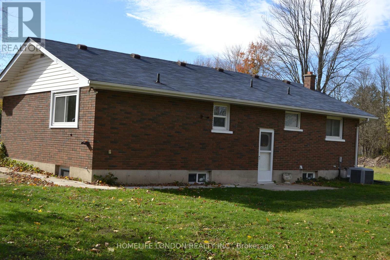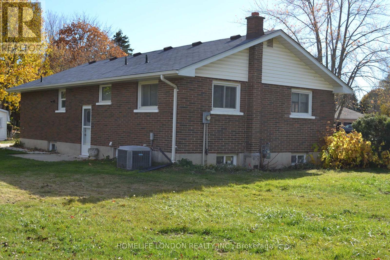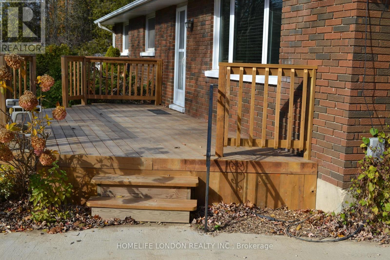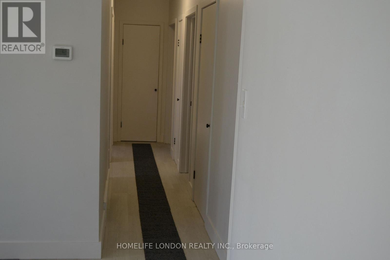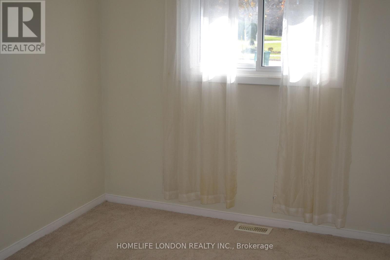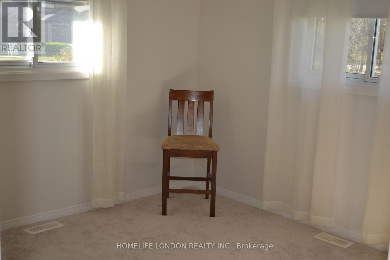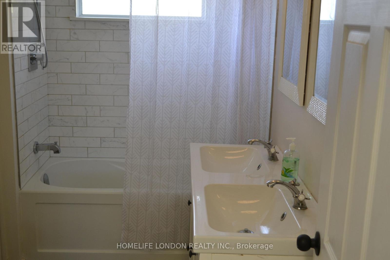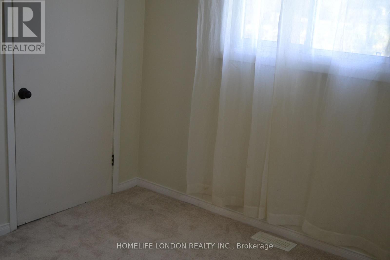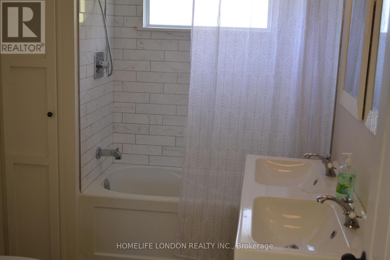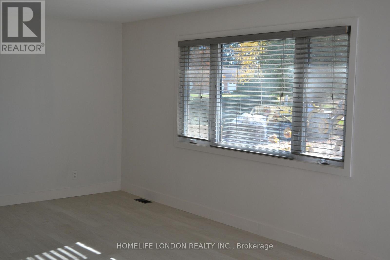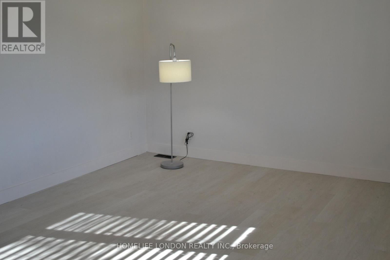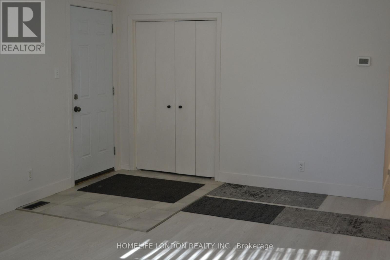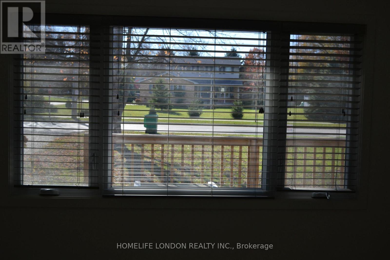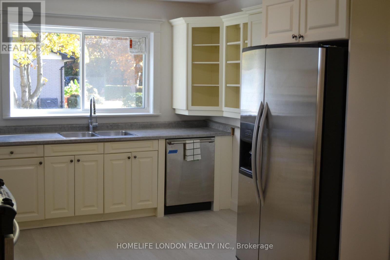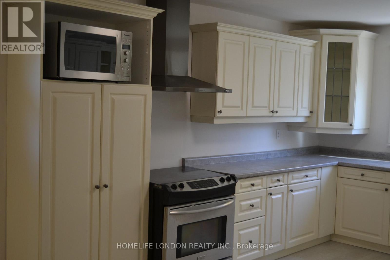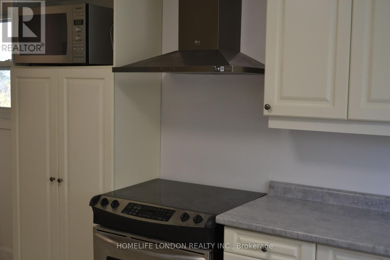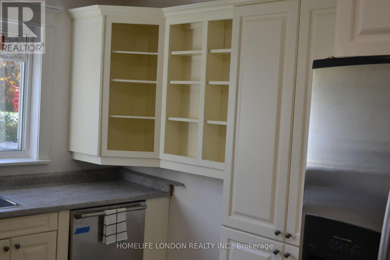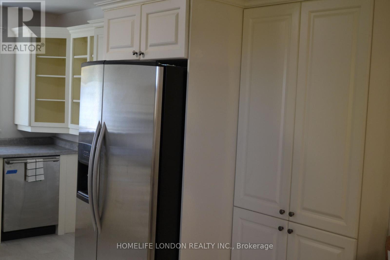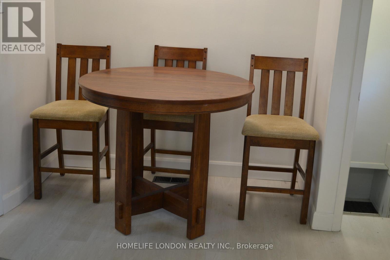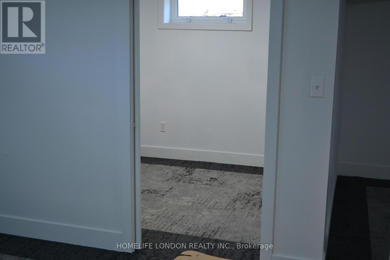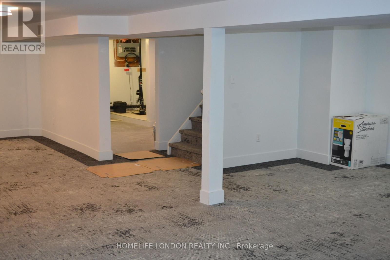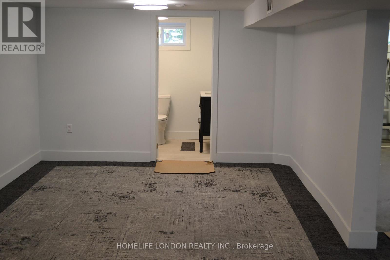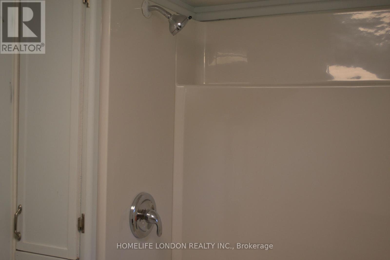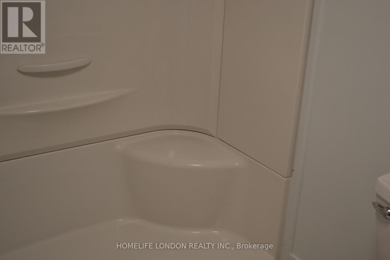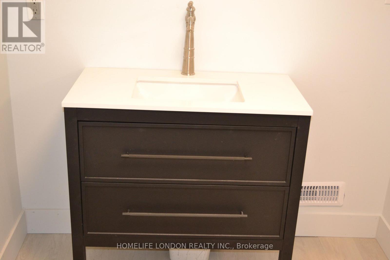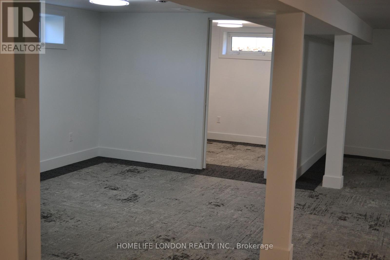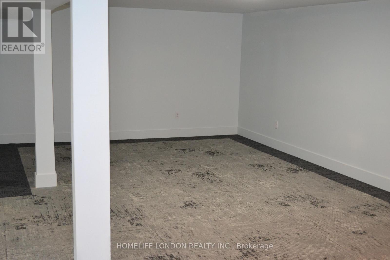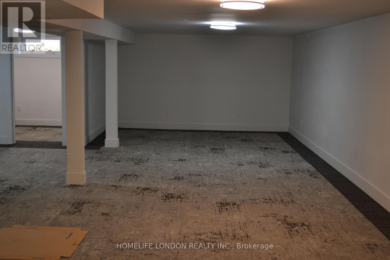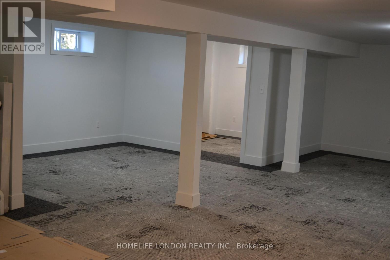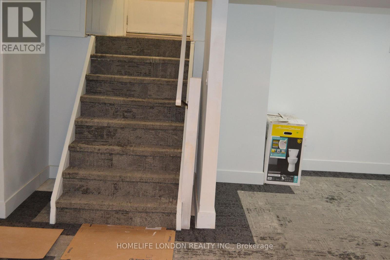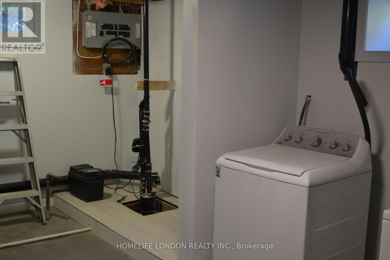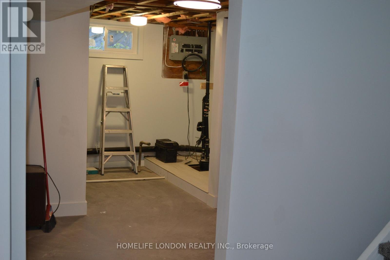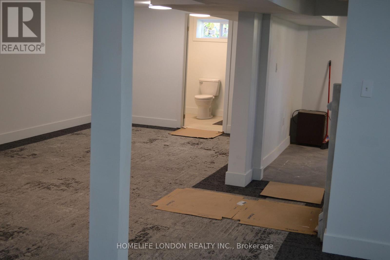10420 Talbotville Gore Road S Southwold, Ontario N5P 3T2
$599,000
Home for the Holidays! Room for triple garage beside this solid brick ranch on 80 foot lot, parking for 10-12. bring your boat or RV, to quiet village of Talbotville, 5 mins to St.Thomas or Amazon, under 15 mins to 401/London/Lambeth, No Septic or Well here! Thousands spent for new hook ups to town sewer and water, large country kitchen features tons of storage and 3 pantries, completely updated/rebuilt lower level including 2nd full bathroom and separate entrance , newer flooring/paint throughout, some new windows, Spotless and ready to call Home! Possession and exact lot size subject to final severance approval. Done shortly! Updated Detached brick ranch at Condo price! Ideal starter or downsizer, Lower level family room is L shaped (id:53488)
Property Details
| MLS® Number | X12530172 |
| Property Type | Single Family |
| Community Name | Talbotville |
| Features | Level, Sump Pump |
| Parking Space Total | 10 |
| Structure | Drive Shed |
Building
| Bathroom Total | 2 |
| Bedrooms Above Ground | 3 |
| Bedrooms Total | 3 |
| Age | 51 To 99 Years |
| Appliances | All |
| Architectural Style | Bungalow |
| Basement Features | Separate Entrance |
| Basement Type | N/a |
| Construction Style Attachment | Detached |
| Cooling Type | Central Air Conditioning |
| Exterior Finish | Brick |
| Fire Protection | Smoke Detectors |
| Foundation Type | Poured Concrete |
| Heating Fuel | Natural Gas |
| Heating Type | Forced Air |
| Stories Total | 1 |
| Size Interior | 1,100 - 1,500 Ft2 |
| Type | House |
| Utility Water | Municipal Water |
Parking
| No Garage |
Land
| Acreage | No |
| Sewer | Sanitary Sewer |
| Size Depth | 148 Ft |
| Size Frontage | 80 Ft |
| Size Irregular | 80 X 148 Ft |
| Size Total Text | 80 X 148 Ft |
| Zoning Description | R1 |
Rooms
| Level | Type | Length | Width | Dimensions |
|---|---|---|---|---|
| Lower Level | Family Room | 10.97 m | 6.95 m | 10.97 m x 6.95 m |
| Lower Level | Office | 2.86 m | 2.62 m | 2.86 m x 2.62 m |
| Lower Level | Laundry Room | 4.87 m | 3.29 m | 4.87 m x 3.29 m |
| Main Level | Living Room | 6.37 m | 3.96 m | 6.37 m x 3.96 m |
| Main Level | Kitchen | 6.27 m | 3.35 m | 6.27 m x 3.35 m |
| Main Level | Bedroom | 3.62 m | 3.23 m | 3.62 m x 3.23 m |
| Main Level | Bedroom 2 | 3.35 m | 3.11 m | 3.35 m x 3.11 m |
| Main Level | Bedroom 3 | 3.23 m | 2.74 m | 3.23 m x 2.74 m |
Utilities
| Cable | Installed |
| Electricity | Installed |
| Sewer | Installed |
Contact Us
Contact us for more information

Bob Pauley
Salesperson
(519) 645-6445
Edward Rickwood
Broker of Record
(519) 851-0016
Contact Melanie & Shelby Pearce
Sales Representative for Royal Lepage Triland Realty, Brokerage
YOUR LONDON, ONTARIO REALTOR®

Melanie Pearce
Phone: 226-268-9880
You can rely on us to be a realtor who will advocate for you and strive to get you what you want. Reach out to us today- We're excited to hear from you!

Shelby Pearce
Phone: 519-639-0228
CALL . TEXT . EMAIL
Important Links
MELANIE PEARCE
Sales Representative for Royal Lepage Triland Realty, Brokerage
© 2023 Melanie Pearce- All rights reserved | Made with ❤️ by Jet Branding
