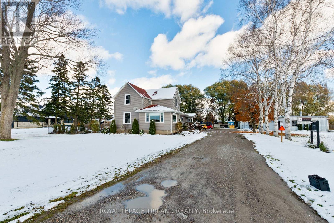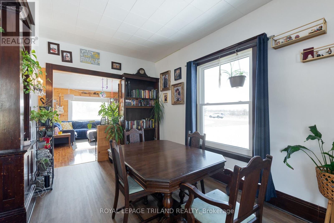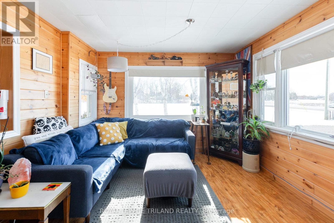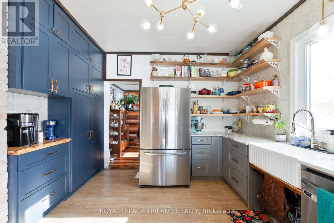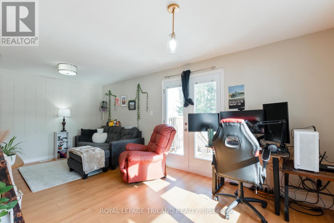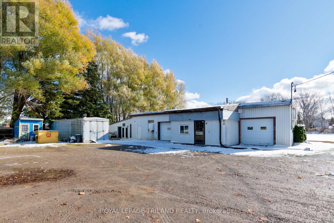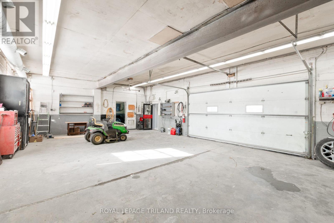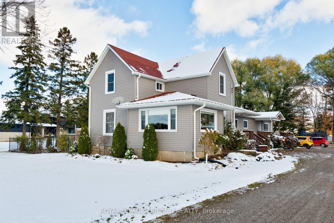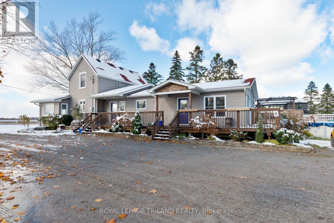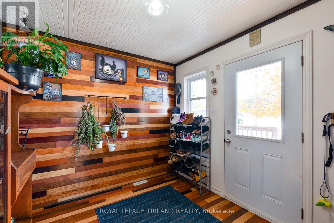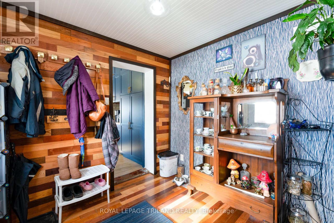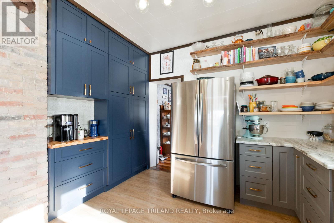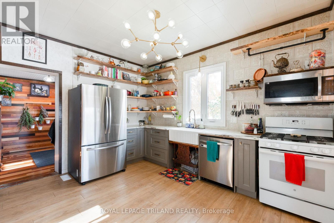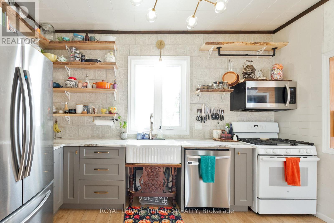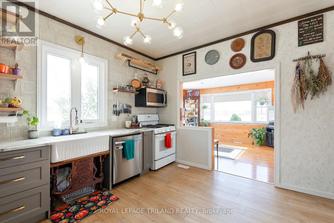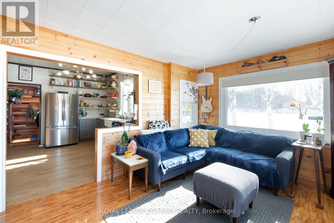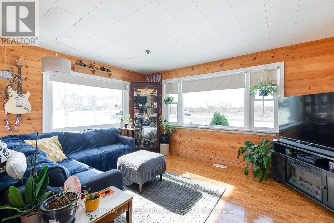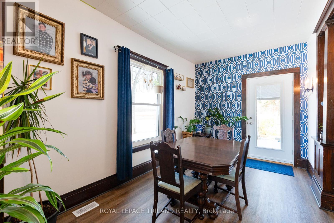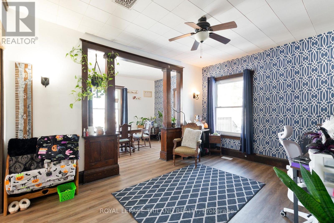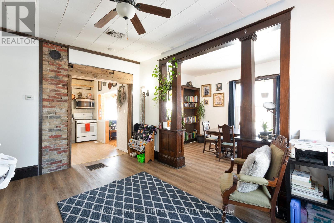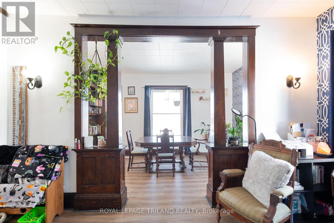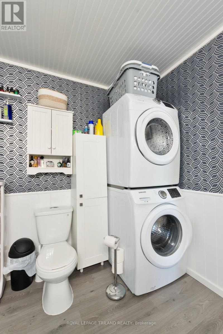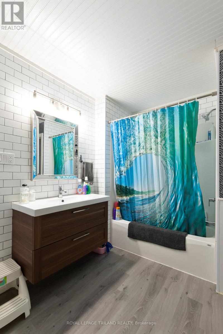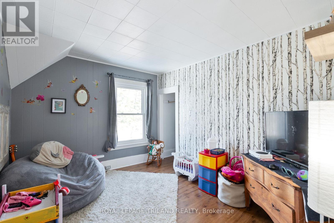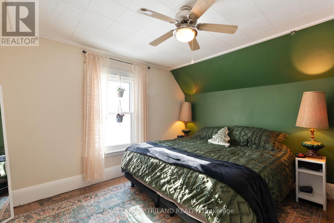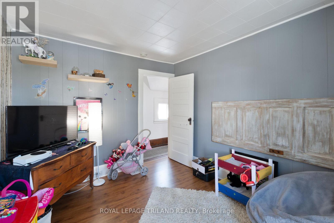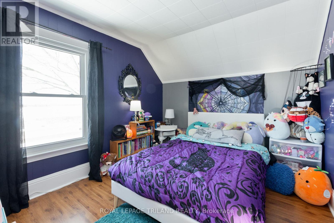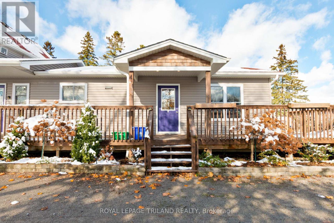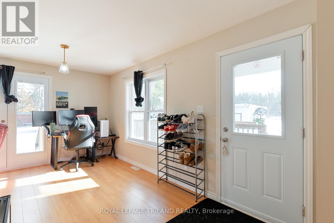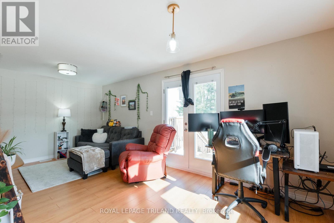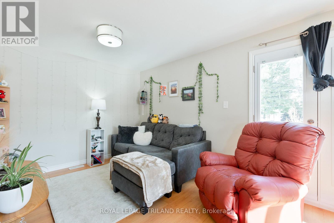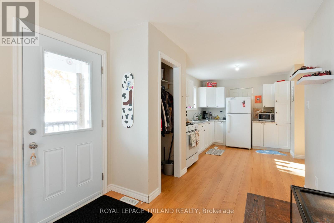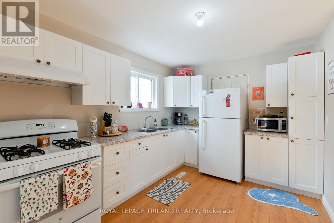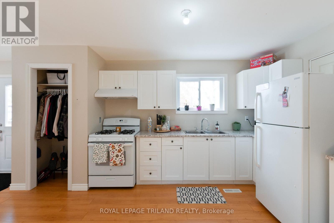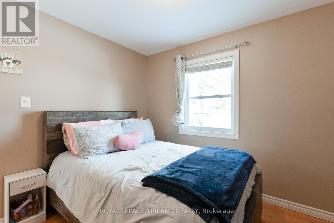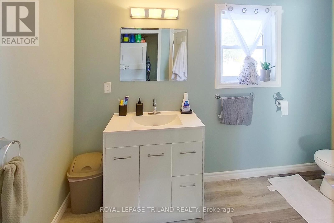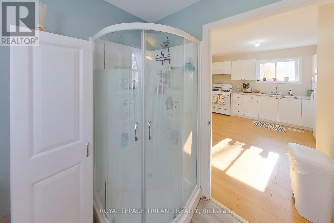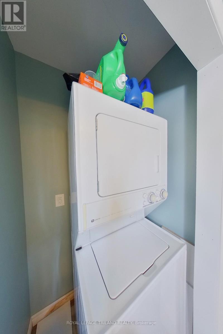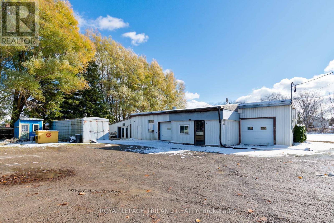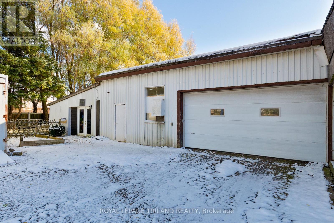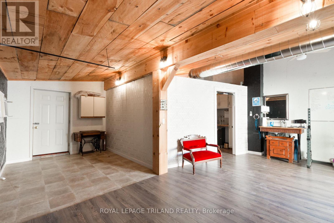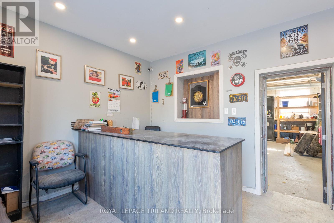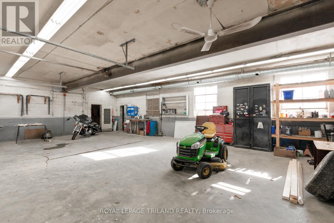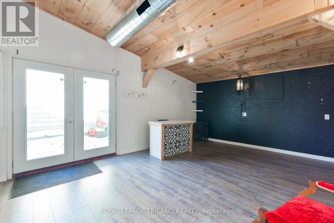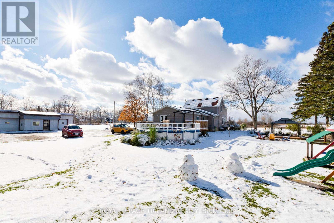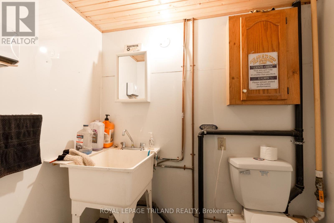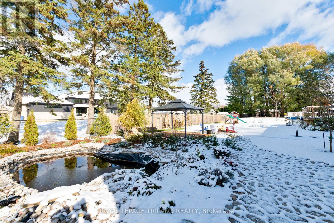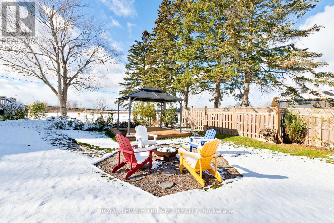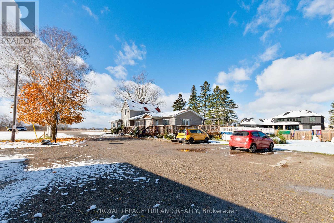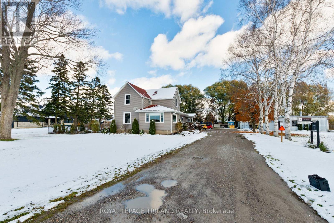9664 Belmont Road Central Elgin, Ontario N5P 3S7
$915,000
New Year, New Potential: The Ultimate Multi-Generational Estate at 9664 Belmont Rd. Start 2026 with the space, freedom, and flexibility you've been dreaming of. Situated on a sprawling 1.4-acres in the charming community of New Sarum, this property is more than just a home-it's a total lifestyle reset for the modern family. Whether your resolution involves bringing family closer together, finally launching a home business, or finding a quiet sanctuary to call your own, this estate provides the canvas for your next chapter. The main residence welcomes you with a classic 3 bedroom floor plan designed for connection. The heart of the home features a formal diningroom perfect for hosting winter dinner parties, while the large bathroom offers a retreat from the cold. Every room feels refreshed & ready for a new season, offering plenty of space for both quiet mornings and lively family gatherings. For those seeking a truly multi-gen setup, the self-contained secondary suite is a rare find. This private 1bedroom, 1bathroom suite features its own laundry, providing total autonomy & comfort for grandparents/adult children. It's the perfect solution for families who want to be close without sacrificing independence, allowing everyone to start the year with dedicated space. Beyond the residence, the property features a massive professional-grade shop that serves as a launchpad for 2026 goals. This isn't just a garage; it's a fully functional workspace equipped with multiple bays, its own bathroom, and dedicated studio. With separate hydro, gas, + a high-speed internet (free accounts due to tower on property), it is the ideal setup. Outside, the 1.4-acres unfolds into dreamy outdoor spaces that offers privacy & peace. While the landscape is beautiful in winter, it promises a spectacular spring & summer of gardening + entertaining. Why wait for spring market when you can secure this versatile estate now? Make your move this & spend the new year exactly how you've always wanted. (id:53488)
Property Details
| MLS® Number | X12533188 |
| Property Type | Single Family |
| Community Name | New Sarum |
| Amenities Near By | Schools |
| Community Features | School Bus |
| Equipment Type | Water Heater |
| Features | Irregular Lot Size, Carpet Free, In-law Suite |
| Parking Space Total | 20 |
| Pool Type | Above Ground Pool |
| Rental Equipment Type | Water Heater |
| Structure | Deck, Patio(s), Porch |
Building
| Bathroom Total | 2 |
| Bedrooms Above Ground | 3 |
| Bedrooms Total | 3 |
| Age | 100+ Years |
| Amenities | Separate Heating Controls |
| Appliances | Water Meter, Dishwasher, Dryer, Two Stoves, Two Washers, Two Refrigerators |
| Basement Development | Unfinished |
| Basement Type | Crawl Space, N/a (unfinished), Full |
| Construction Style Attachment | Detached |
| Cooling Type | Central Air Conditioning |
| Exterior Finish | Vinyl Siding |
| Foundation Type | Concrete, Block |
| Heating Fuel | Natural Gas |
| Heating Type | Forced Air |
| Stories Total | 2 |
| Size Interior | 2,000 - 2,500 Ft2 |
| Type | House |
| Utility Water | Municipal Water |
Parking
| Detached Garage | |
| Garage |
Land
| Acreage | No |
| Fence Type | Fenced Yard |
| Land Amenities | Schools |
| Sewer | Septic System |
| Size Irregular | 141.6 X 336.2 Acre |
| Size Total Text | 141.6 X 336.2 Acre |
| Zoning Description | C1-12 |
Rooms
| Level | Type | Length | Width | Dimensions |
|---|---|---|---|---|
| Second Level | Primary Bedroom | 3.55 m | 4.12 m | 3.55 m x 4.12 m |
| Second Level | Bedroom 2 | 3.54 m | 2.91 m | 3.54 m x 2.91 m |
| Second Level | Bedroom 3 | 3.54 m | 2.91 m | 3.54 m x 2.91 m |
| Main Level | Foyer | 2.85 m | 2.74 m | 2.85 m x 2.74 m |
| Main Level | Kitchen | 4.76 m | 3.85 m | 4.76 m x 3.85 m |
| Main Level | Bedroom | 3.01 m | 3.33 m | 3.01 m x 3.33 m |
| Main Level | Kitchen | 4.02 m | 3.49 m | 4.02 m x 3.49 m |
| Main Level | Living Room | 4.37 m | 4.51 m | 4.37 m x 4.51 m |
| Main Level | Dining Room | 2.73 m | 4.51 m | 2.73 m x 4.51 m |
| Main Level | Family Room | 3.56 m | 4.56 m | 3.56 m x 4.56 m |
| Main Level | Laundry Room | 2.86 m | 3.44 m | 2.86 m x 3.44 m |
| Main Level | Living Room | 4.86 m | 6.1 m | 4.86 m x 6.1 m |
Utilities
| Cable | Available |
| Electricity | Installed |
https://www.realtor.ca/real-estate/29091403/9664-belmont-road-central-elgin-new-sarum-new-sarum
Contact Us
Contact us for more information

Ainslee Tracey
Broker
www.isellstthomas.com/
www.facebook.com/ISellStThomas
twitter.com/ISELLStThomas
www.linkedin.com/in/isellstthomas/
(519) 633-0600
Contact Melanie & Shelby Pearce
Sales Representative for Royal Lepage Triland Realty, Brokerage
YOUR LONDON, ONTARIO REALTOR®

Melanie Pearce
Phone: 226-268-9880
You can rely on us to be a realtor who will advocate for you and strive to get you what you want. Reach out to us today- We're excited to hear from you!

Shelby Pearce
Phone: 519-639-0228
CALL . TEXT . EMAIL
Important Links
MELANIE PEARCE
Sales Representative for Royal Lepage Triland Realty, Brokerage
© 2023 Melanie Pearce- All rights reserved | Made with ❤️ by Jet Branding
