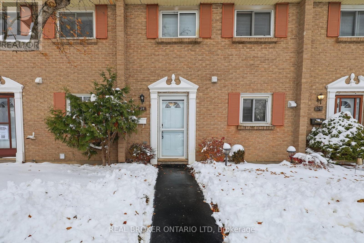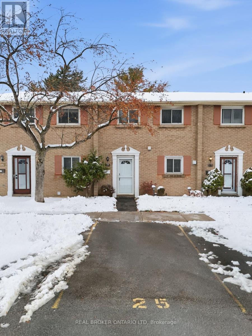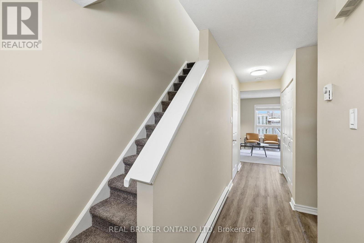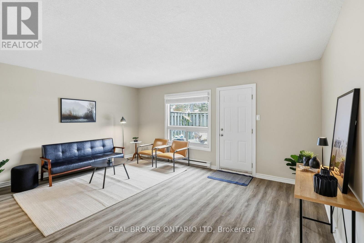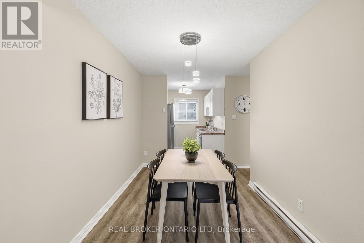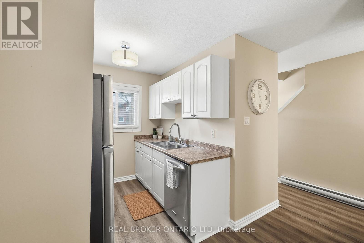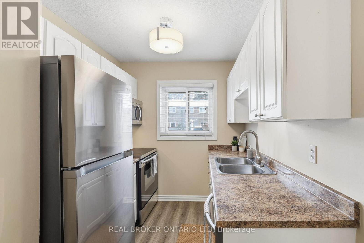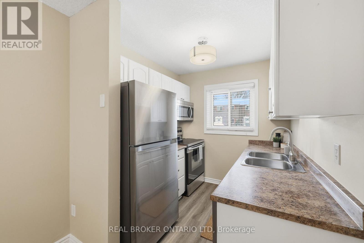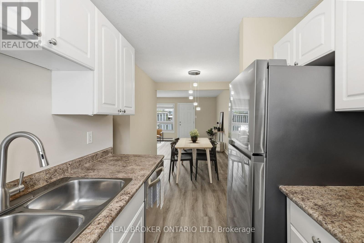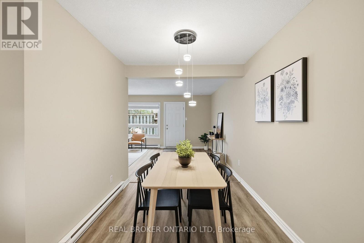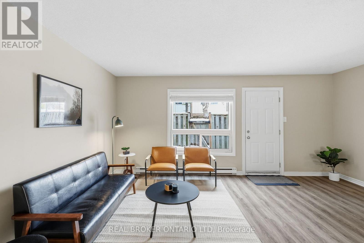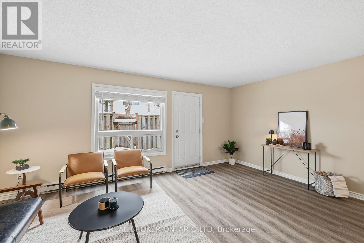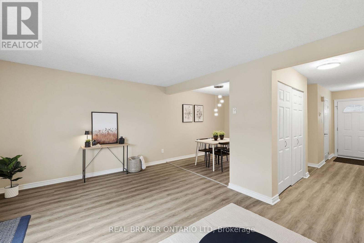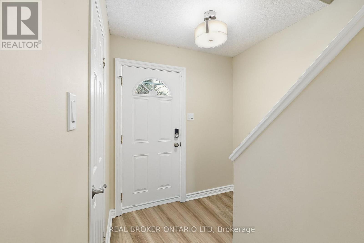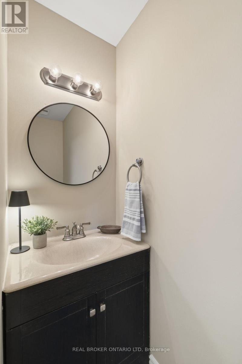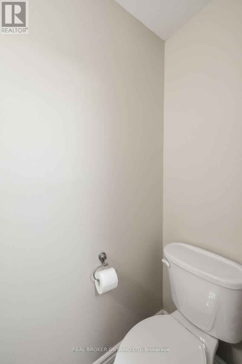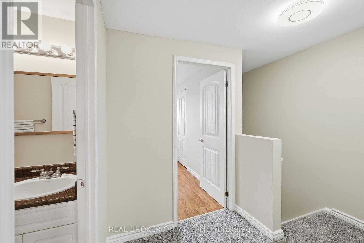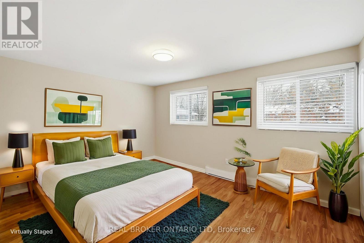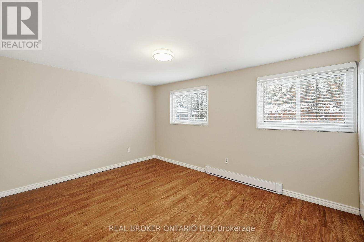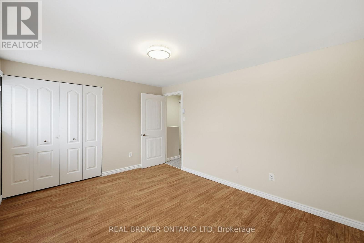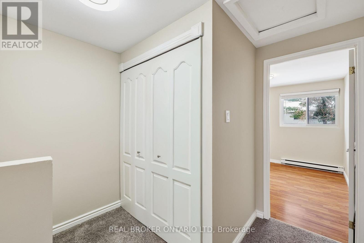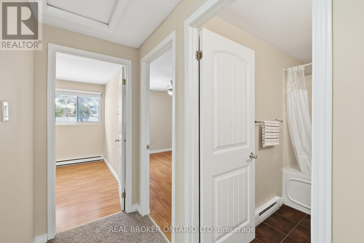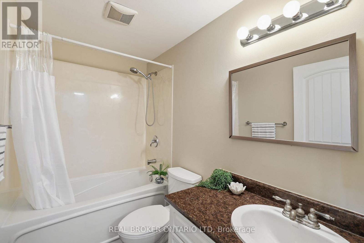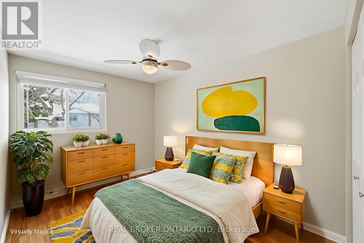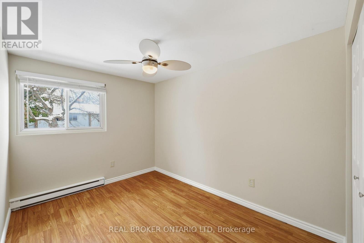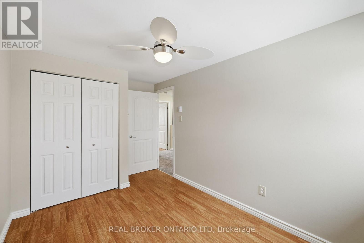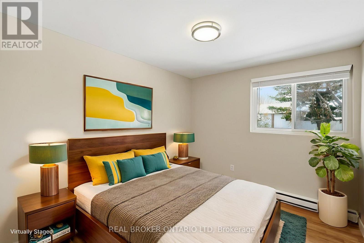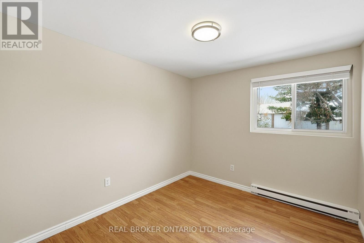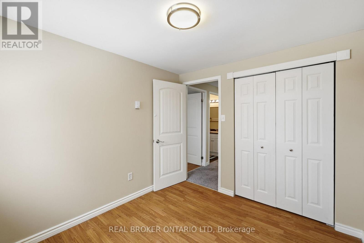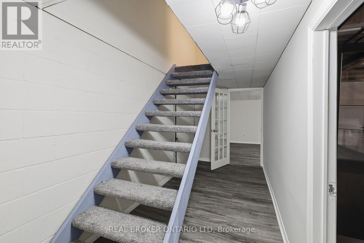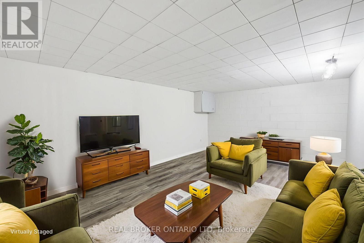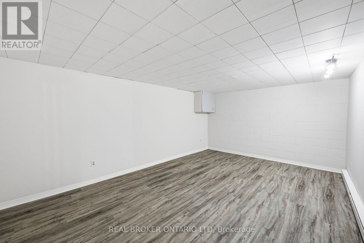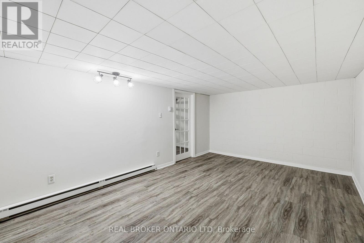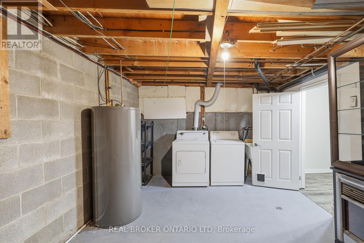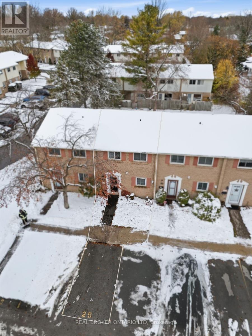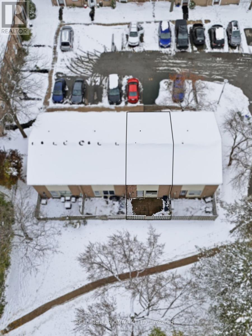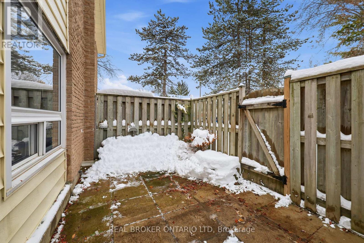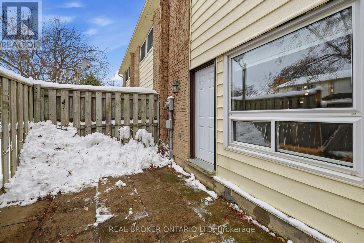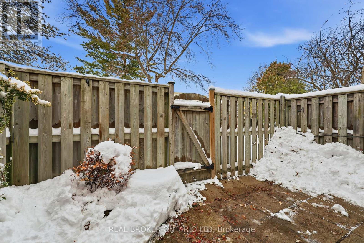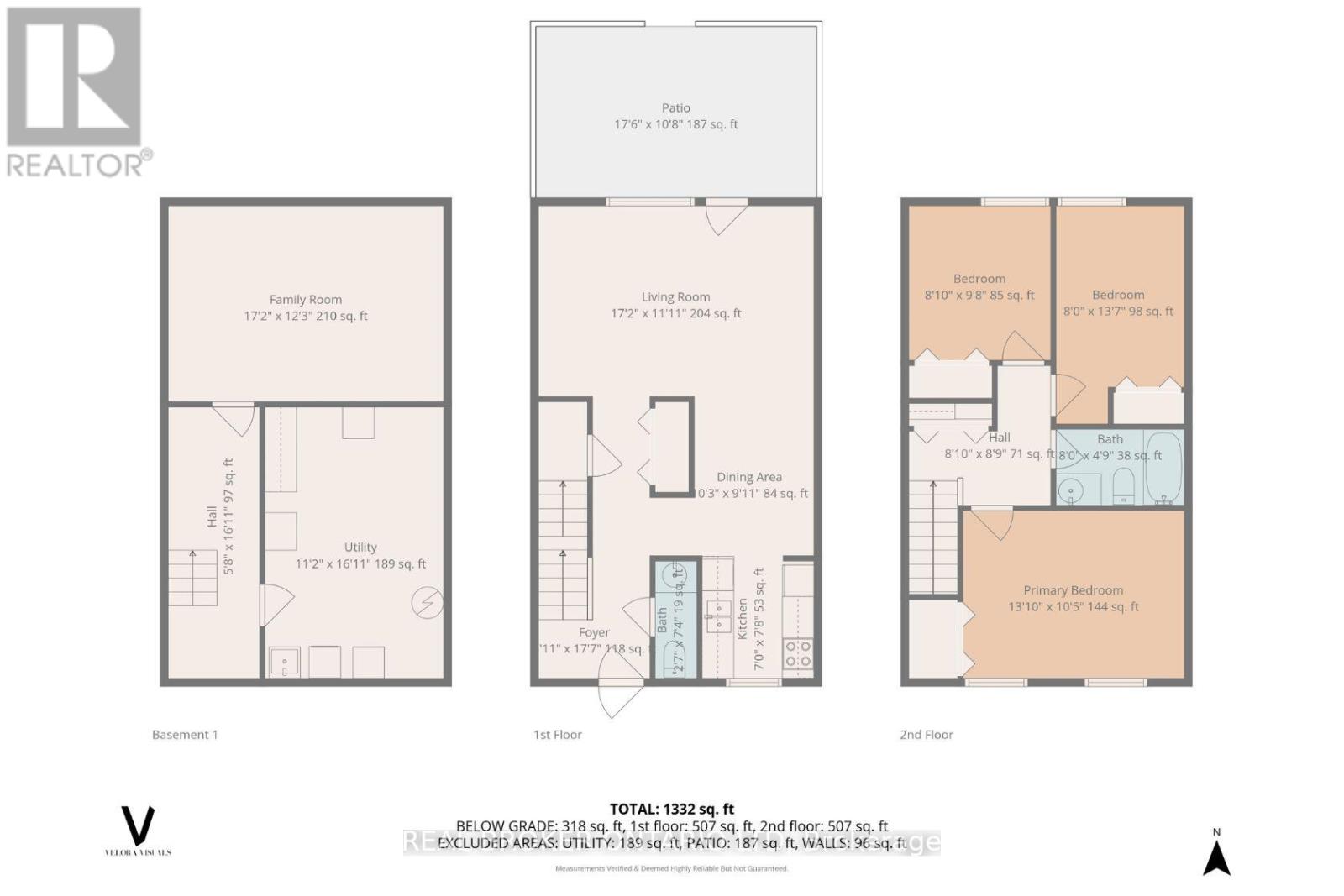25 - 166 Southdale Road W London South, Ontario N6J 2J1
$339,000Maintenance, Water, Insurance, Parking, Common Area Maintenance
$336.37 Monthly
Maintenance, Water, Insurance, Parking, Common Area Maintenance
$336.37 MonthlyMove-in-ready living in a connected Southwest London community. Welcome to Unit 25 at 166 Southdale Road West, a bright and modern centre unit offering comfort, convenience, and value for today's buyer. Perfect for first-time homeowners, young families, or those looking to right-size, this updated home delivers practical living in a great location. Inside, you'll find a fresh, functional layout with a spacious main floor, an updated kitchen and dining area, and a finished lower level ideal for a rec room, gym, or home office. Upstairs, three comfortable bedrooms and a full bath provide plenty of flexibility for family or guests. Enjoy the private, fully fenced backyard that opens onto peaceful green space and a walking path leading directly to local schools-a rare bonus in this price range. The complex is well managed with low condo fees (including water) and offers loads of green space, plenty of parking and access to the private party room for larger gatherings. Located in a safe, family-friendly neighbourhood, you're just minutes from Sir Isaac Brock Public School, Wonderland Shopping Centre, grocery stores, parks, and public transit. Offering move-in-ready comfort for roughly a third of the price of a Toronto condo, this home is a smart step toward ownership and long-term value. Unit 25 - 166 Southdale. Smart, affordable, and ready to move in. (id:53488)
Property Details
| MLS® Number | X12535452 |
| Property Type | Single Family |
| Community Name | South O |
| Community Features | Pets Allowed With Restrictions |
| Equipment Type | Water Heater |
| Parking Space Total | 1 |
| Rental Equipment Type | Water Heater |
Building
| Bathroom Total | 2 |
| Bedrooms Above Ground | 3 |
| Bedrooms Total | 3 |
| Appliances | Dishwasher, Dryer, Microwave, Stove, Washer, Refrigerator |
| Basement Development | Finished |
| Basement Type | N/a (finished) |
| Cooling Type | None |
| Exterior Finish | Brick |
| Half Bath Total | 1 |
| Heating Fuel | Electric |
| Heating Type | Baseboard Heaters |
| Stories Total | 2 |
| Size Interior | 1,000 - 1,199 Ft2 |
| Type | Row / Townhouse |
Parking
| No Garage |
Land
| Acreage | No |
| Zoning Description | R5-3 |
Rooms
| Level | Type | Length | Width | Dimensions |
|---|---|---|---|---|
| Second Level | Bathroom | 2.51 m | 1.45 m | 2.51 m x 1.45 m |
| Second Level | Primary Bedroom | 4.47 m | 3.15 m | 4.47 m x 3.15 m |
| Second Level | Bedroom 2 | 2.92 m | 2.64 m | 2.92 m x 2.64 m |
| Second Level | Bedroom 3 | 4.14 m | 2.49 m | 4.14 m x 2.49 m |
| Basement | Laundry Room | 5.31 m | 3.3 m | 5.31 m x 3.3 m |
| Basement | Family Room | 5.23 m | 3.53 m | 5.23 m x 3.53 m |
| Main Level | Kitchen | 2.29 m | 2.24 m | 2.29 m x 2.24 m |
| Main Level | Living Room | 5.23 m | 3.63 m | 5.23 m x 3.63 m |
| Main Level | Dining Room | 3.02 m | 2.34 m | 3.02 m x 2.34 m |
| Main Level | Foyer | 5.31 m | 2.92 m | 5.31 m x 2.92 m |
https://www.realtor.ca/real-estate/29093442/25-166-southdale-road-w-london-south-south-o-south-o
Contact Us
Contact us for more information
Ryan Hilker
Broker
hilkerhomes.ca/
www.facebook.com/hilker.homes/
www.linkedin.com/in/ryanhilker/
(888) 311-1172
Contact Melanie & Shelby Pearce
Sales Representative for Royal Lepage Triland Realty, Brokerage
YOUR LONDON, ONTARIO REALTOR®

Melanie Pearce
Phone: 226-268-9880
You can rely on us to be a realtor who will advocate for you and strive to get you what you want. Reach out to us today- We're excited to hear from you!

Shelby Pearce
Phone: 519-639-0228
CALL . TEXT . EMAIL
Important Links
MELANIE PEARCE
Sales Representative for Royal Lepage Triland Realty, Brokerage
© 2023 Melanie Pearce- All rights reserved | Made with ❤️ by Jet Branding
