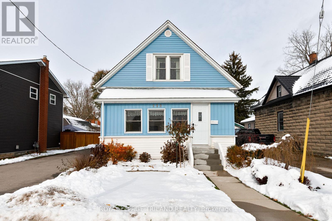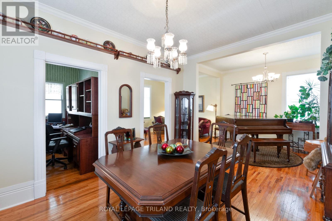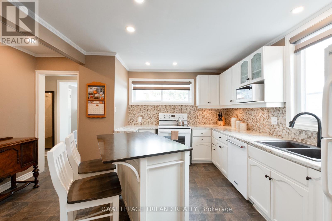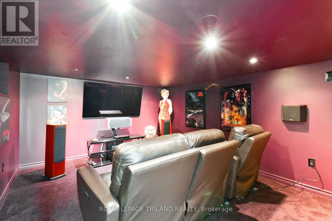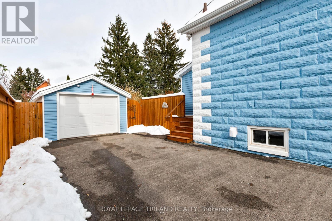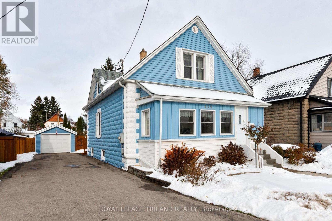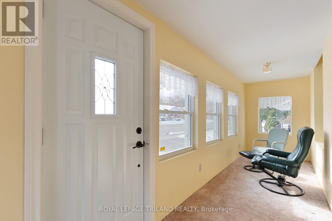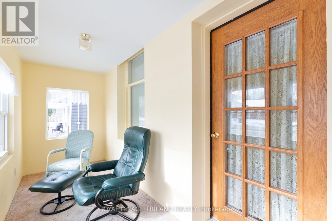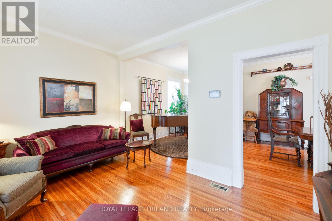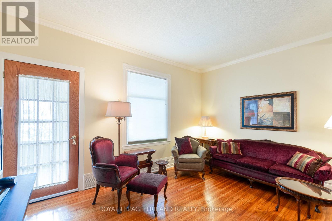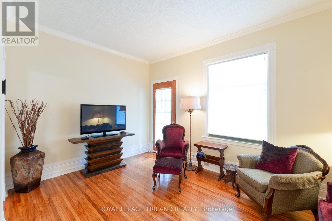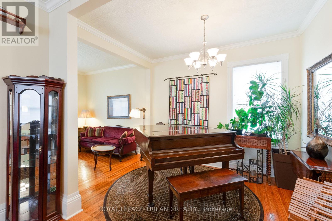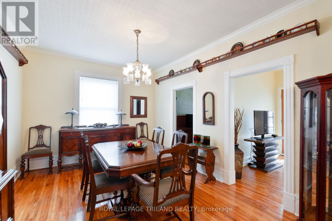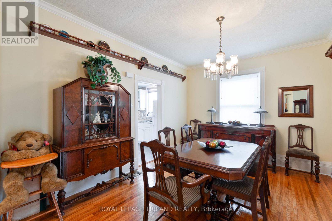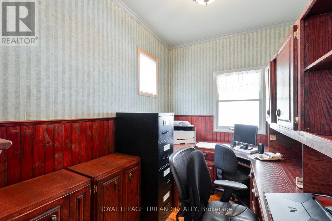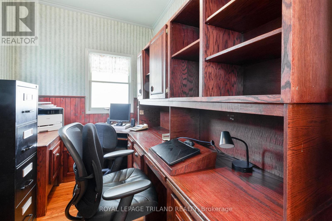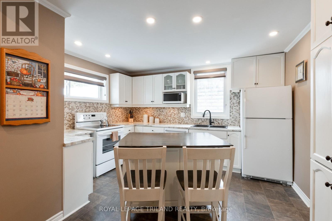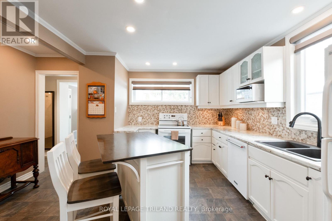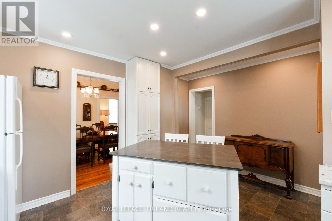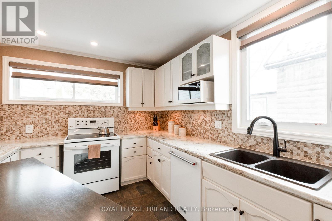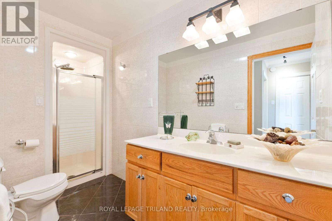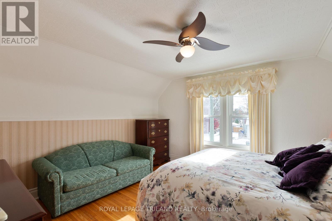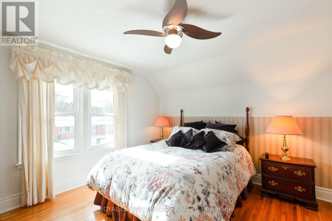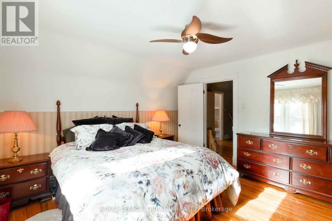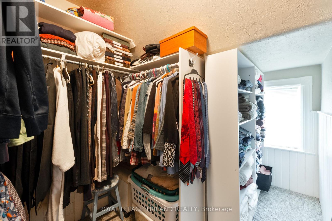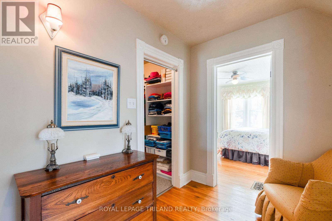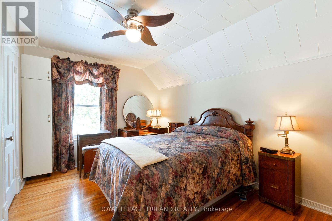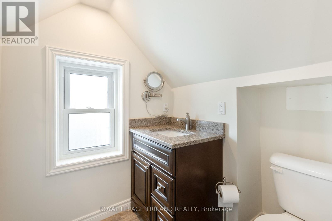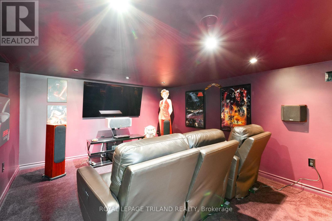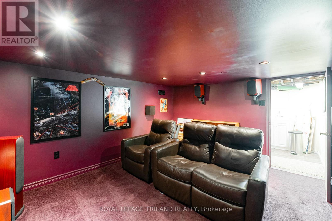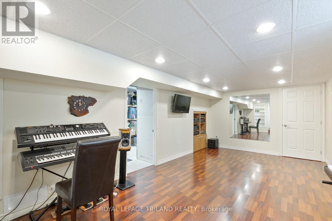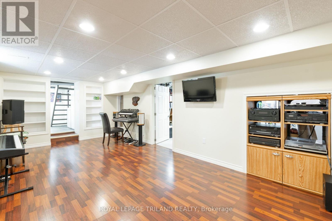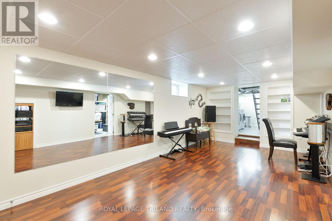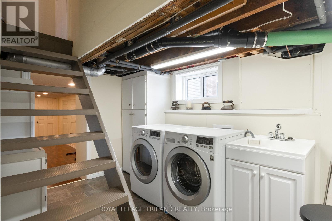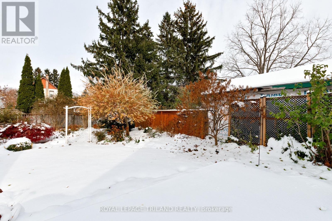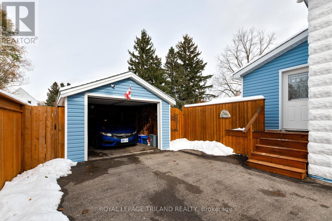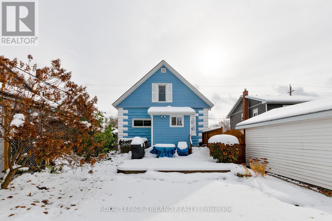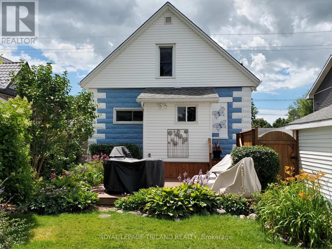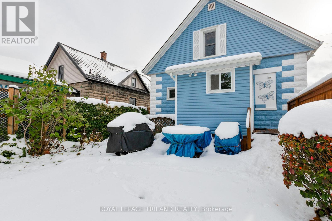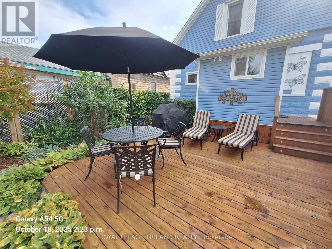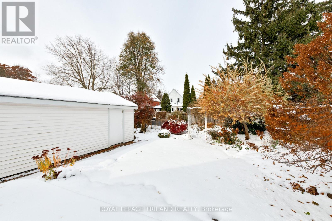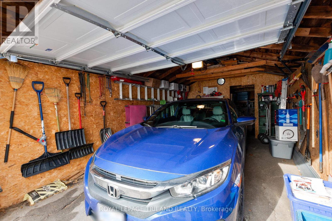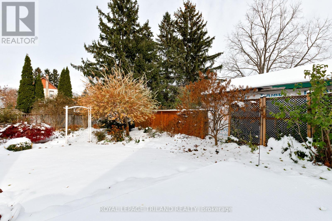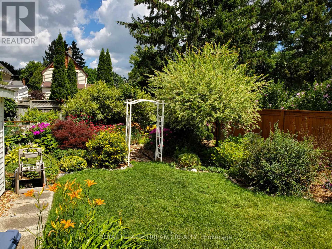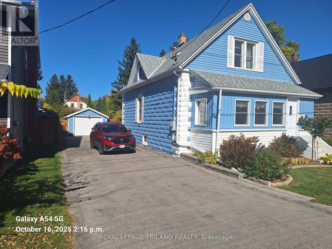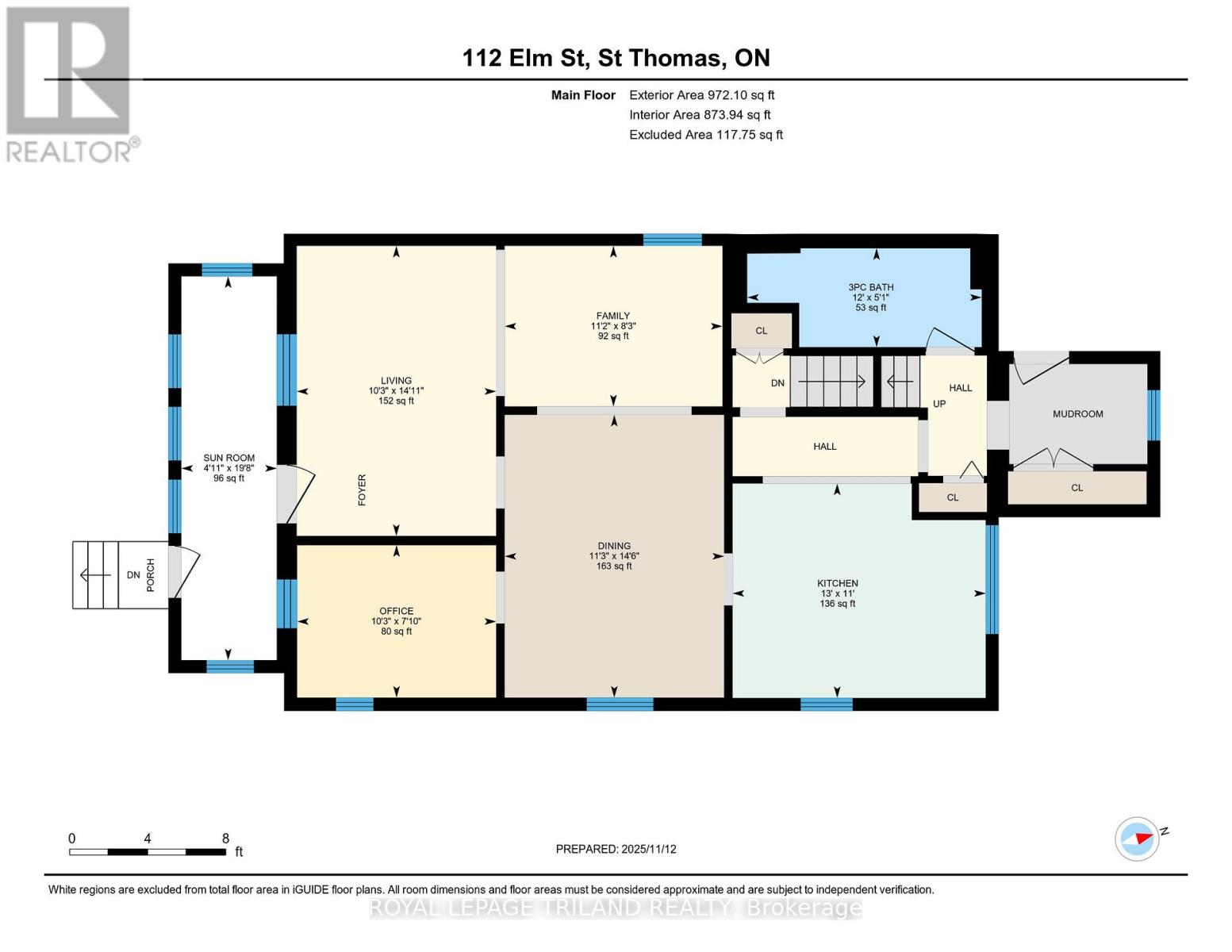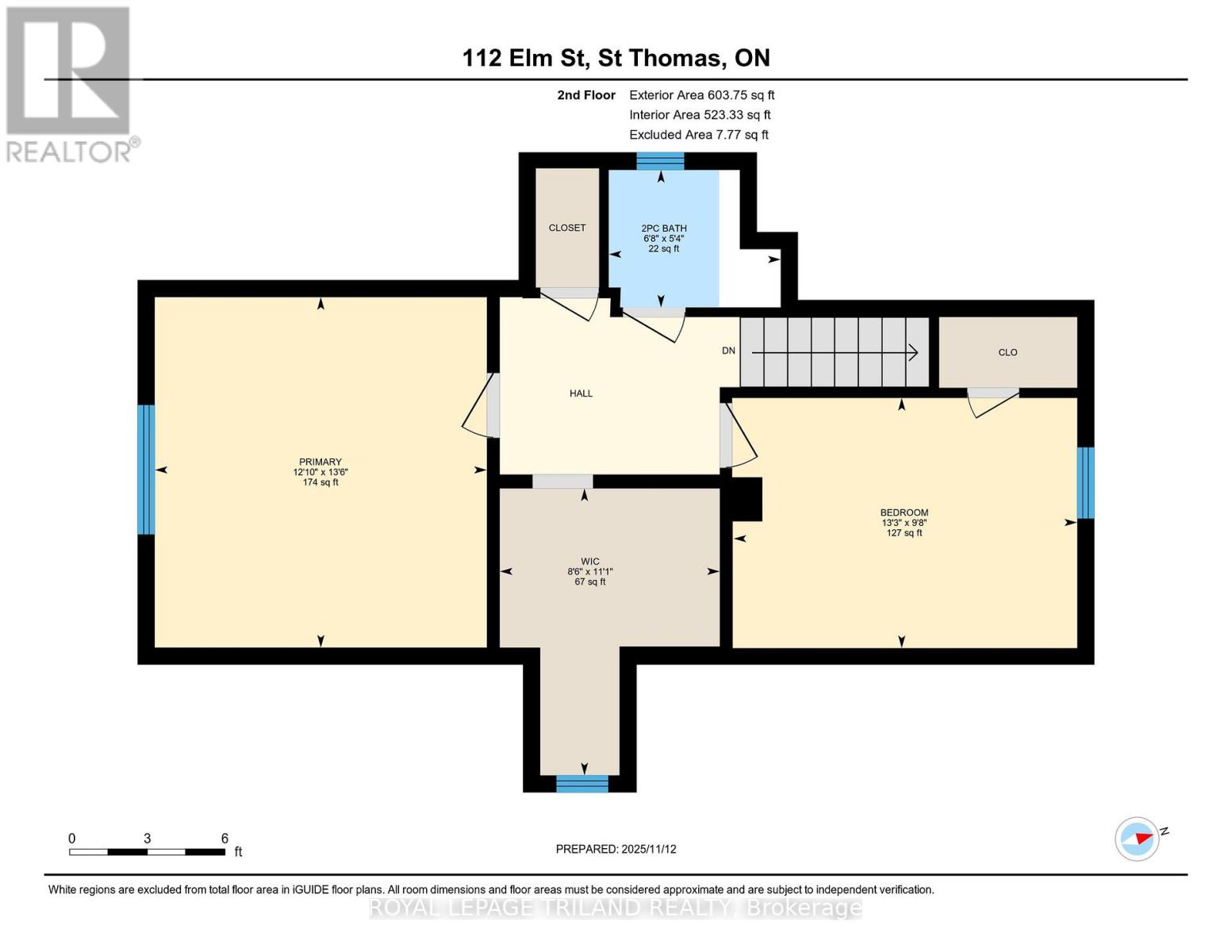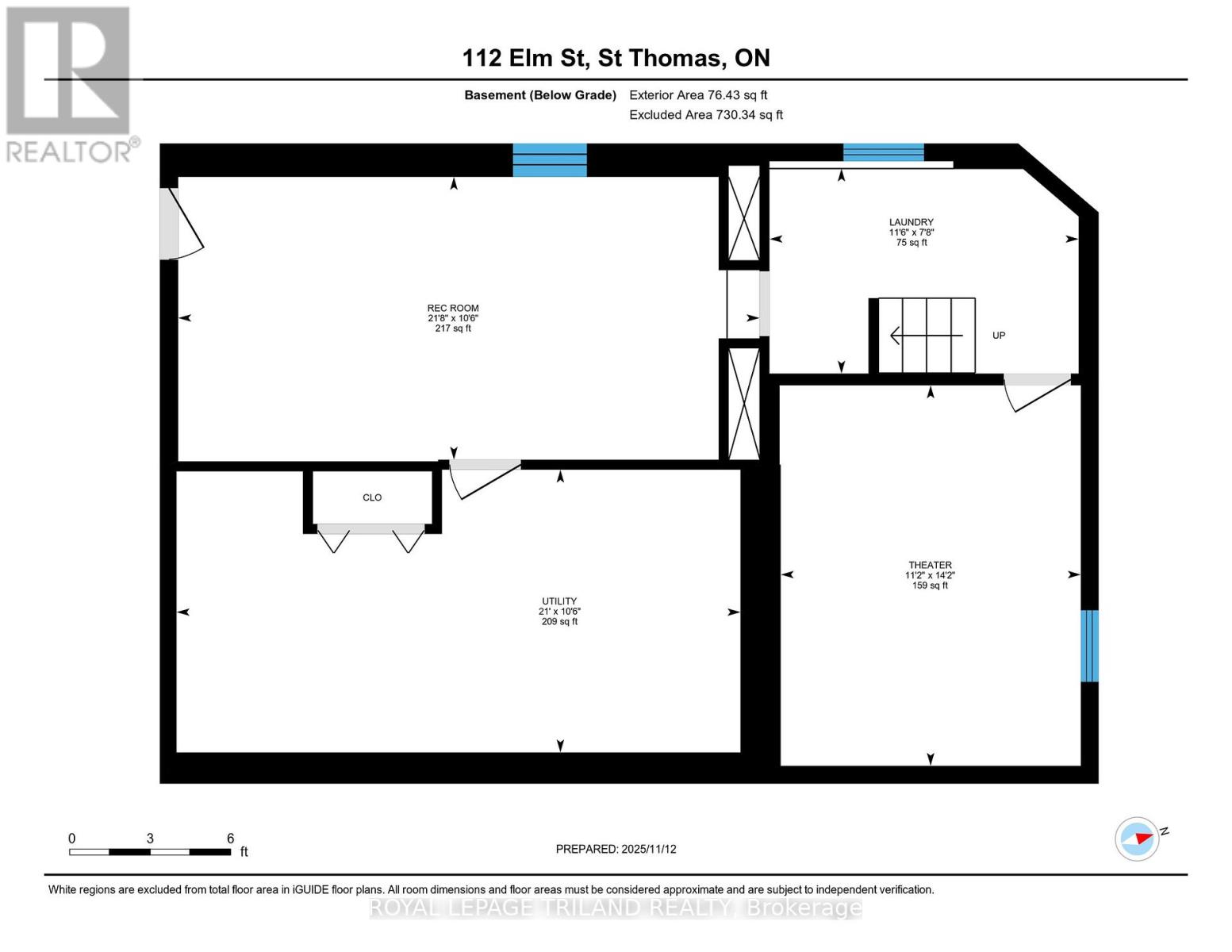112 Elm Street St. Thomas, Ontario N5R 1H8
$499,500
Find the warmth in winter at 112 Elm St, a charming 1.5-storey home that serves as the perfect sanctuary for cozy winter nights and unforgettable celebrations into 2026. As the snow falls, you'll be welcomed into the entrance way, to remove winter wear into ample storage and transition into the warmth of the home. Inside, the home glows with warmth, featuring a formal dining room designed for hosting elegant dinners and gatherings.The warmth continues in the fully finished basement, which boasts a dedicated all inclusive (except TV) theatre room - the ultimate destination for winter movie marathons. With three comfortable bedrooms and 1.5 baths, there is plenty of space for family and overnight guests to settle in. Practicality meets convenience outdoors with a large asphalt driveway and a detached garage, ensuring your vehicle is tucked away from the frost and clearing snow is a breeze. This home isn't just a place to live; it's the perfect backdrop for starting your best chapter yet in 2026. (id:53488)
Property Details
| MLS® Number | X12536104 |
| Property Type | Single Family |
| Community Name | St. Thomas |
| Features | Level, Sump Pump |
| Parking Space Total | 7 |
| Structure | Deck, Shed |
Building
| Bathroom Total | 2 |
| Bedrooms Above Ground | 3 |
| Bedrooms Total | 3 |
| Age | 100+ Years |
| Appliances | Water Heater, Water Meter, Dryer, Furniture, Garage Door Opener, Microwave, Stove, Washer, Refrigerator |
| Basement Development | Finished |
| Basement Type | Full (finished) |
| Construction Status | Insulation Upgraded |
| Construction Style Attachment | Detached |
| Cooling Type | Central Air Conditioning |
| Exterior Finish | Vinyl Siding, Concrete Block |
| Foundation Type | Block |
| Half Bath Total | 1 |
| Heating Fuel | Natural Gas |
| Heating Type | Forced Air |
| Stories Total | 2 |
| Size Interior | 1,100 - 1,500 Ft2 |
| Type | House |
| Utility Water | Municipal Water |
Parking
| Detached Garage | |
| Garage |
Land
| Acreage | No |
| Fence Type | Partially Fenced |
| Sewer | Sanitary Sewer |
| Size Depth | 130 Ft |
| Size Frontage | 45 Ft |
| Size Irregular | 45 X 130 Ft ; 44.47 Ft X143.05 Ft X44.48 Ft X143.31ft |
| Size Total Text | 45 X 130 Ft ; 44.47 Ft X143.05 Ft X44.48 Ft X143.31ft|under 1/2 Acre |
| Zoning Description | R2 |
Rooms
| Level | Type | Length | Width | Dimensions |
|---|---|---|---|---|
| Second Level | Primary Bedroom | 3.91 m | 4.13 m | 3.91 m x 4.13 m |
| Second Level | Bedroom 3 | 4.05 m | 2.95 m | 4.05 m x 2.95 m |
| Lower Level | Laundry Room | 3.51 m | 2.33 m | 3.51 m x 2.33 m |
| Lower Level | Recreational, Games Room | 6.6 m | 3.21 m | 6.6 m x 3.21 m |
| Lower Level | Media | 3.41 m | 4.32 m | 3.41 m x 4.32 m |
| Main Level | Living Room | 3.12 m | 4.53 m | 3.12 m x 4.53 m |
| Main Level | Dining Room | 3.43 m | 4.42 m | 3.43 m x 4.42 m |
| Main Level | Kitchen | 3.96 m | 3.35 m | 3.96 m x 3.35 m |
| Main Level | Family Room | 3.4 m | 2.51 m | 3.4 m x 2.51 m |
| Main Level | Bedroom 2 | 3.11 m | 2.38 m | 3.11 m x 2.38 m |
| Main Level | Sunroom | 1.49 m | 6 m | 1.49 m x 6 m |
Utilities
| Cable | Available |
| Electricity | Installed |
| Sewer | Installed |
https://www.realtor.ca/real-estate/29094041/112-elm-street-st-thomas-st-thomas
Contact Us
Contact us for more information

Ainslee Tracey
Broker
www.isellstthomas.com/
www.facebook.com/ISellStThomas
twitter.com/ISELLStThomas
www.linkedin.com/in/isellstthomas/
(519) 633-0600
Contact Melanie & Shelby Pearce
Sales Representative for Royal Lepage Triland Realty, Brokerage
YOUR LONDON, ONTARIO REALTOR®

Melanie Pearce
Phone: 226-268-9880
You can rely on us to be a realtor who will advocate for you and strive to get you what you want. Reach out to us today- We're excited to hear from you!

Shelby Pearce
Phone: 519-639-0228
CALL . TEXT . EMAIL
Important Links
MELANIE PEARCE
Sales Representative for Royal Lepage Triland Realty, Brokerage
© 2023 Melanie Pearce- All rights reserved | Made with ❤️ by Jet Branding
