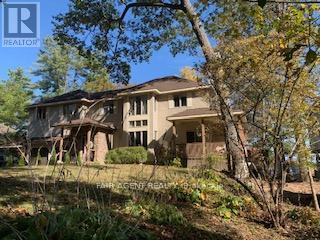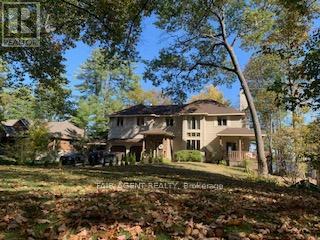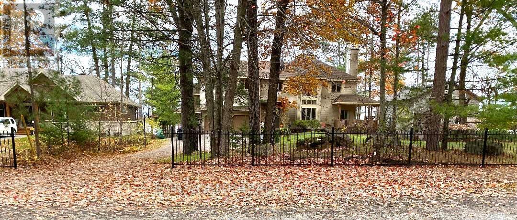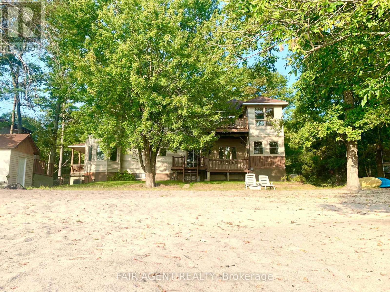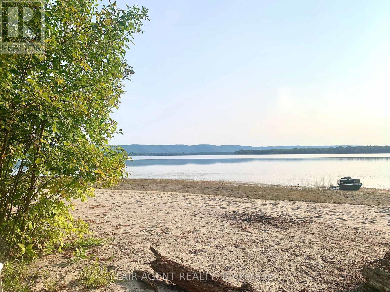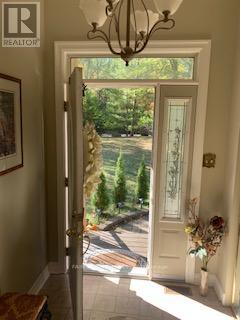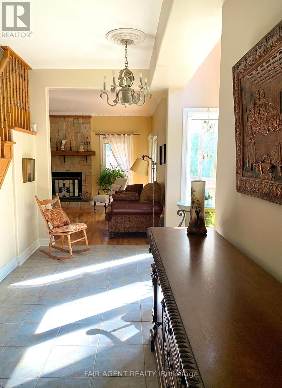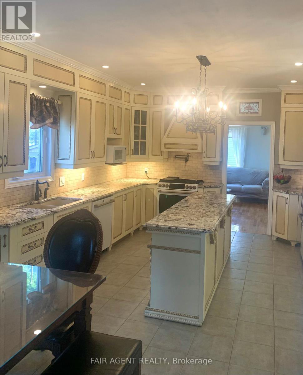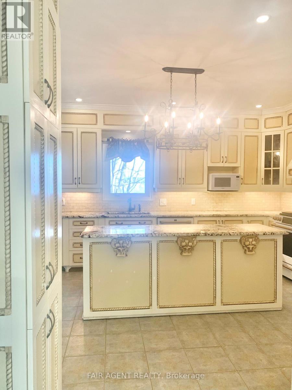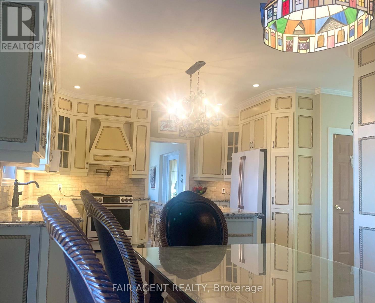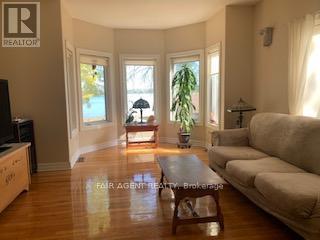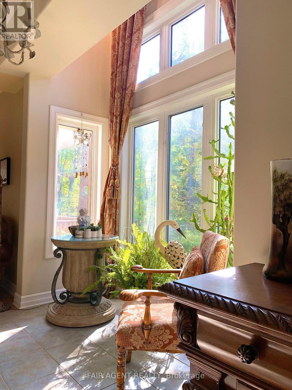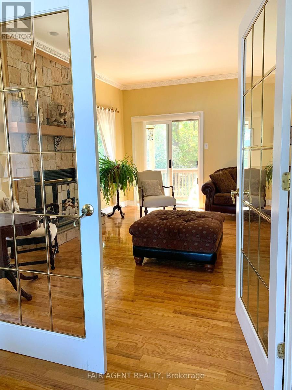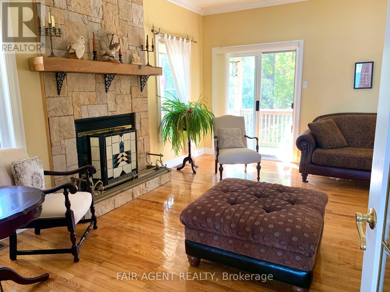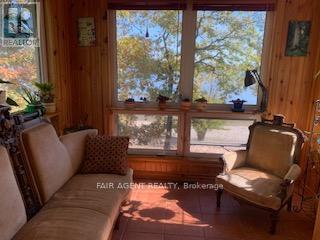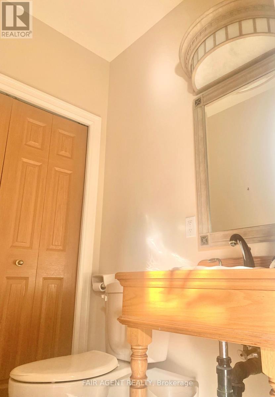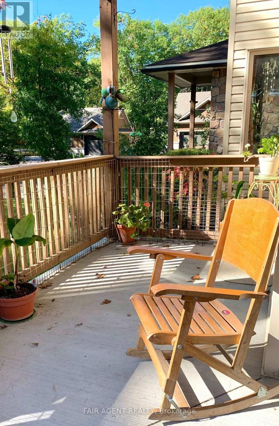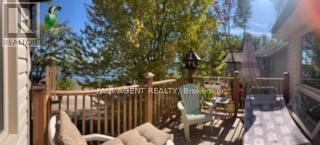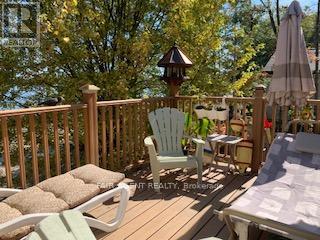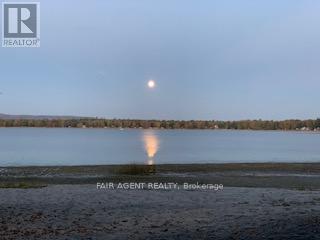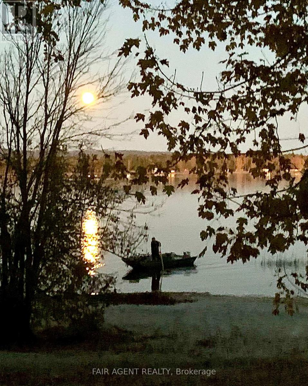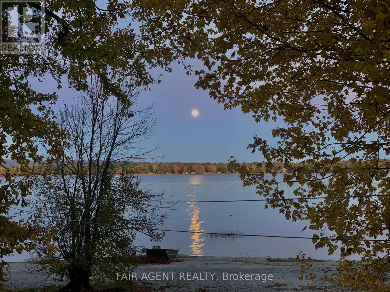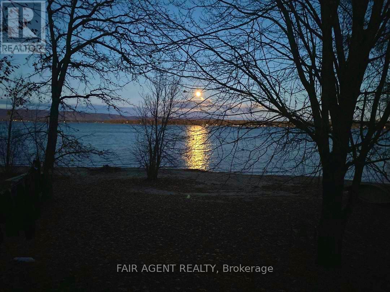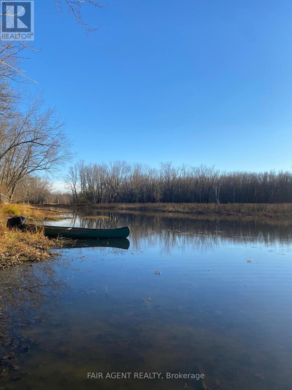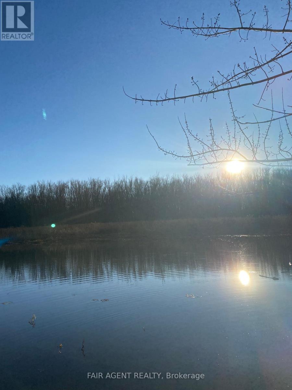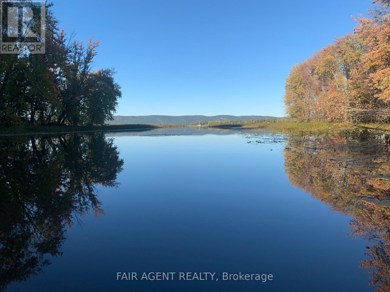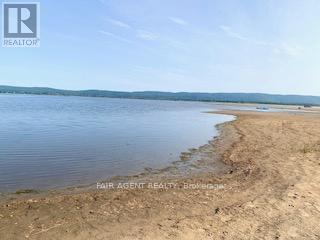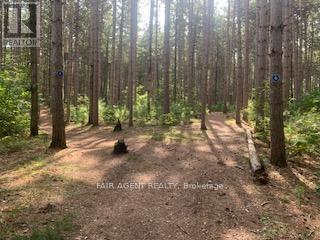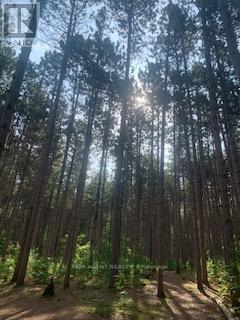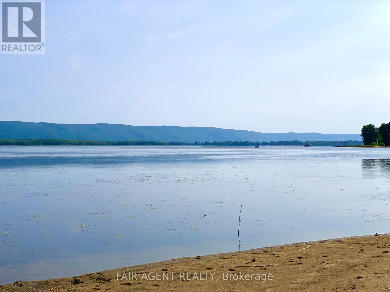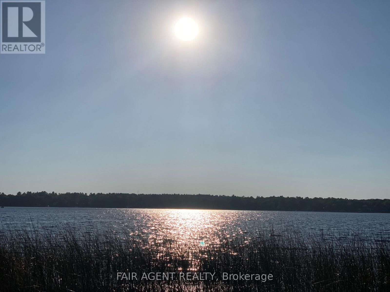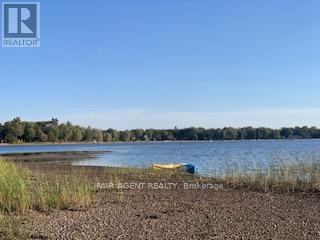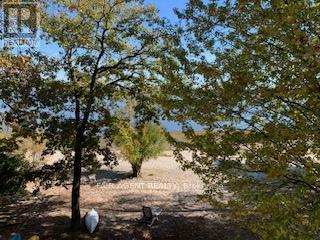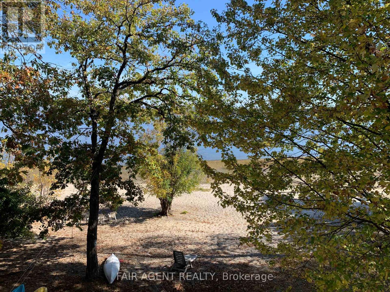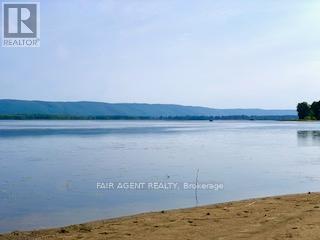164 Baillie Avenue Ottawa, Ontario K0A 3M0
$1,835,000
Welcome to 164 Baillie Avenue, a spacious, custom-built waterfront home in the heart of Constance Bay, offering year-round living and direct access to the Ottawa River. Set on nearly half an acre with a sandy shoreline and panoramic views, this thoughtfully designed two-storey home has been meticulously maintained by the original owners. Inside, the main level features 9-foot ceilings and generous principal rooms filled with natural light. The kitchen and adjoining family room open to a large deck-perfect for hosting or relaxing with coffee and a view. Formal living and dining rooms offer flexible space, while a cozy den and a central loft upstairs provide options for a home office or reading nook. Upstairs, the primary suite includes a walk-in closet and spacious ensuite, accompanied by three additional bedrooms and a full bath-ideal for family life or hosting guests. The full, unfinished basement offers excellent storage or potential for future development. Above the attached double garage, a private in-law suite with its own entrance, kitchen, bathroom, and two bedrooms adds exceptional versatility-suiting multigenerational living, guests, or potential rental income. With a total of six bedrooms and nearly 4,000 sq ft of finished living space, there's plenty of room to grow. This property is located in a welcoming waterfront community just 40 minutes from downtown Ottawa, close to local trails, beaches, restaurants, and an LCBO outlet. Whether you're paddling in the summer or snowshoeing in the winter, this is a place to enjoy nature without sacrificing convenience. (id:53488)
Property Details
| MLS® Number | X12543334 |
| Property Type | Single Family |
| Community Name | 9301 - Constance Bay |
| Easement | Flood Plain, None |
| Equipment Type | None |
| Features | Irregular Lot Size, Sump Pump, In-law Suite |
| Parking Space Total | 6 |
| Rental Equipment Type | None |
| View Type | Direct Water View |
| Water Front Type | Waterfront |
Building
| Bathroom Total | 4 |
| Bedrooms Above Ground | 6 |
| Bedrooms Total | 6 |
| Amenities | Fireplace(s) |
| Appliances | Water Heater - Tankless, Water Heater, Dishwasher, Dryer, Freezer, Hood Fan, Microwave, Stove, Washer, Refrigerator |
| Basement Development | Unfinished |
| Basement Type | Full (unfinished) |
| Construction Style Attachment | Detached |
| Cooling Type | Central Air Conditioning |
| Exterior Finish | Brick, Vinyl Siding |
| Fireplace Present | Yes |
| Foundation Type | Concrete |
| Half Bath Total | 1 |
| Heating Fuel | Natural Gas |
| Heating Type | Forced Air |
| Stories Total | 2 |
| Size Interior | 3,500 - 5,000 Ft2 |
| Type | House |
| Utility Power | Generator |
Parking
| Attached Garage | |
| Garage |
Land
| Acreage | No |
| Sewer | Septic System |
| Size Depth | 186 Ft ,3 In |
| Size Frontage | 99 Ft ,10 In |
| Size Irregular | 99.9 X 186.3 Ft |
| Size Total Text | 99.9 X 186.3 Ft |
| Zoning Description | V1h[350r] |
Rooms
| Level | Type | Length | Width | Dimensions |
|---|---|---|---|---|
| Second Level | Bedroom | 3.14 m | 3.75 m | 3.14 m x 3.75 m |
| Second Level | Bedroom | 3.09 m | 3.09 m | 3.09 m x 3.09 m |
| Second Level | Primary Bedroom | 4.87 m | 4.26 m | 4.87 m x 4.26 m |
| Second Level | Bathroom | 2.74 m | 1.7 m | 2.74 m x 1.7 m |
| Second Level | Other | 1.93 m | 1.57 m | 1.93 m x 1.57 m |
| Second Level | Bathroom | 3.7 m | 3.65 m | 3.7 m x 3.65 m |
| Second Level | Loft | 3.17 m | 2.26 m | 3.17 m x 2.26 m |
| Second Level | Bedroom | 3.25 m | 3.12 m | 3.25 m x 3.12 m |
| Main Level | Foyer | 3.2 m | 1.82 m | 3.2 m x 1.82 m |
| Main Level | Kitchen | 3.65 m | 4.21 m | 3.65 m x 4.21 m |
| Main Level | Dining Room | 3.45 m | 4.21 m | 3.45 m x 4.21 m |
| Main Level | Laundry Room | 2.74 m | 2.13 m | 2.74 m x 2.13 m |
| Main Level | Family Room | 6.09 m | 2.92 m | 6.09 m x 2.92 m |
| Main Level | Den | 4.26 m | 3.35 m | 4.26 m x 3.35 m |
| Main Level | Living Room | 4.92 m | 4.26 m | 4.92 m x 4.26 m |
| Main Level | Sitting Room | 3.04 m | 2.43 m | 3.04 m x 2.43 m |
| Main Level | Bathroom | 1.77 m | 1.52 m | 1.77 m x 1.52 m |
| Other | Living Room | 3.65 m | 2.94 m | 3.65 m x 2.94 m |
| Other | Foyer | 2.74 m | 2.03 m | 2.74 m x 2.03 m |
| Other | Kitchen | 3.04 m | 2.94 m | 3.04 m x 2.94 m |
| Other | Bathroom | 2.05 m | 2.33 m | 2.05 m x 2.33 m |
| Other | Bedroom | 2.33 m | 3.14 m | 2.33 m x 3.14 m |
| Other | Bedroom | 3.3 m | 3.81 m | 3.3 m x 3.81 m |
| Other | Other | 2.84 m | 2.33 m | 2.84 m x 2.33 m |
https://www.realtor.ca/real-estate/29101720/164-baillie-avenue-ottawa-9301-constance-bay
Contact Us
Contact us for more information
Contact Melanie & Shelby Pearce
Sales Representative for Royal Lepage Triland Realty, Brokerage
YOUR LONDON, ONTARIO REALTOR®

Melanie Pearce
Phone: 226-268-9880
You can rely on us to be a realtor who will advocate for you and strive to get you what you want. Reach out to us today- We're excited to hear from you!

Shelby Pearce
Phone: 519-639-0228
CALL . TEXT . EMAIL
Important Links
MELANIE PEARCE
Sales Representative for Royal Lepage Triland Realty, Brokerage
© 2023 Melanie Pearce- All rights reserved | Made with ❤️ by Jet Branding
