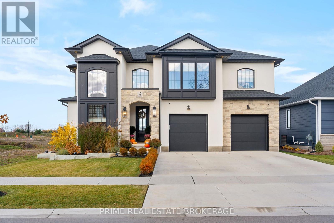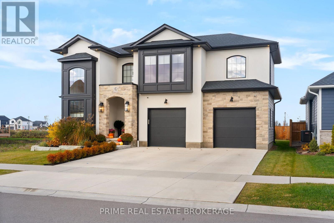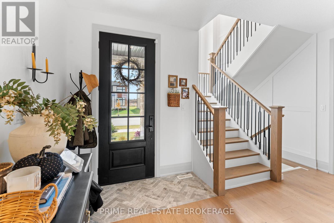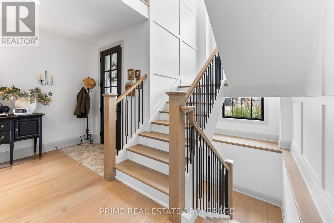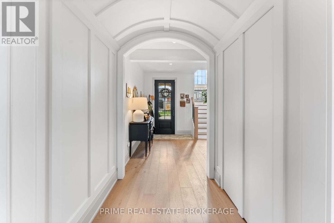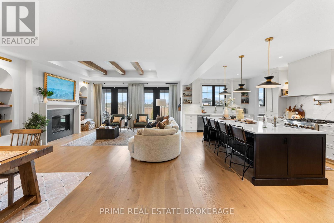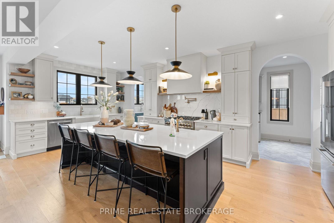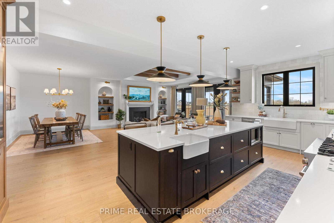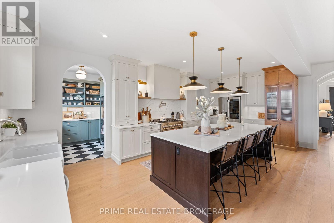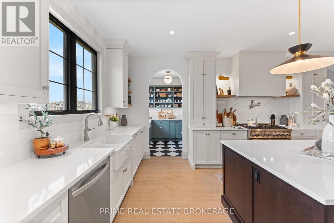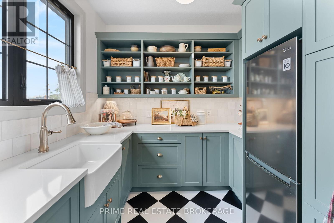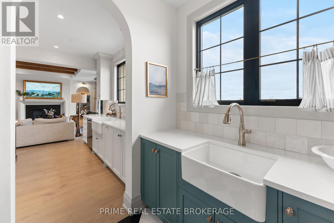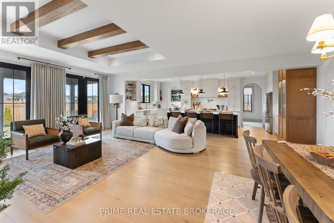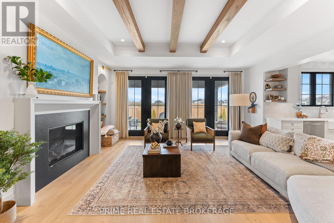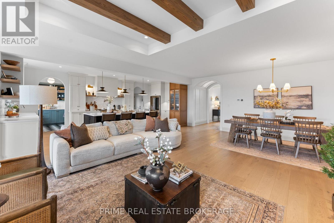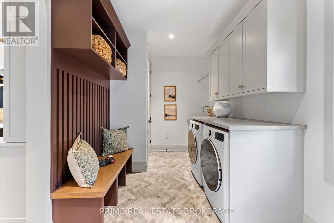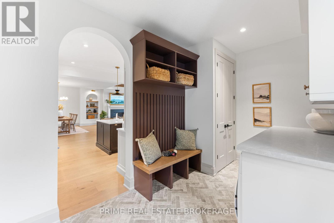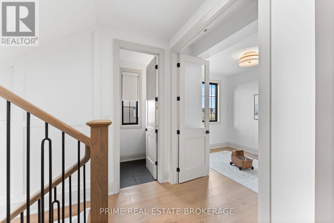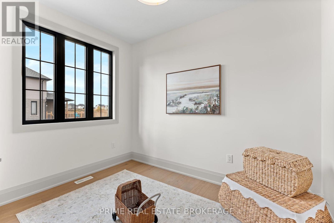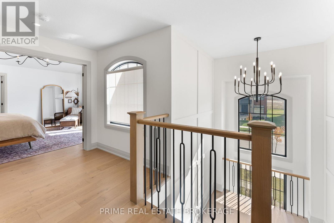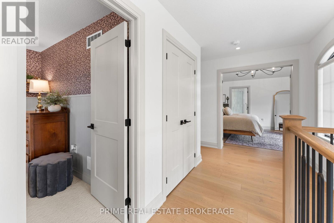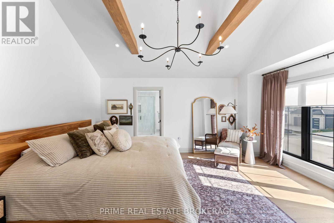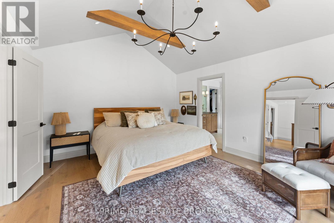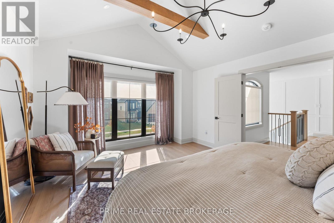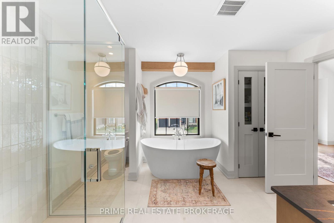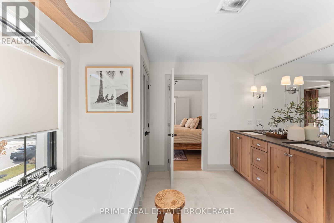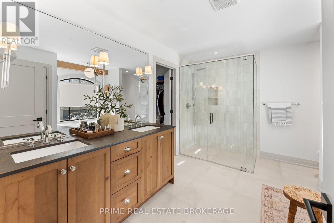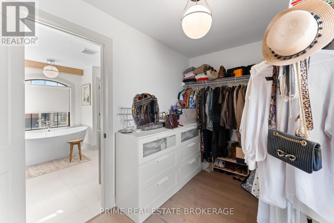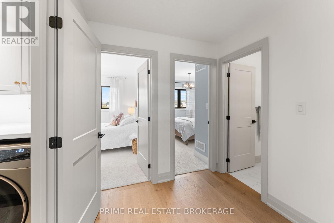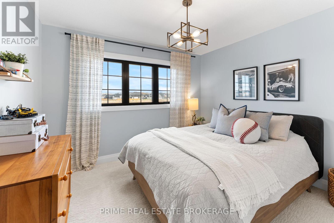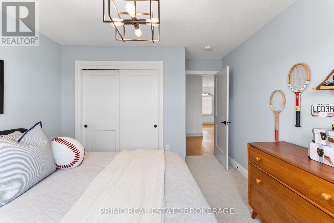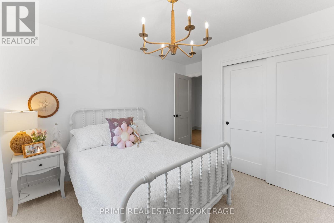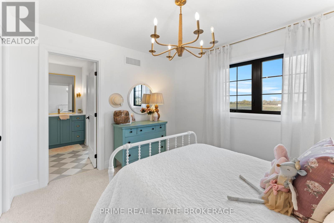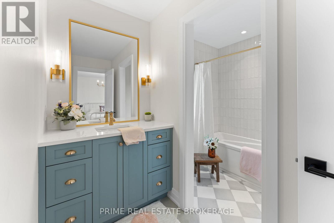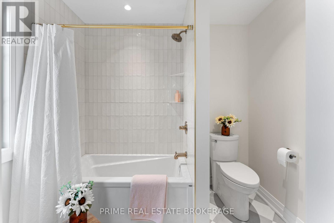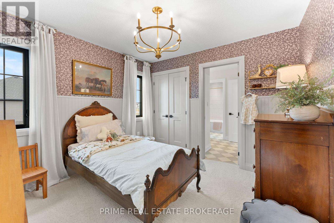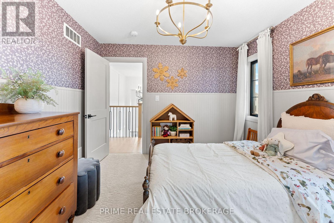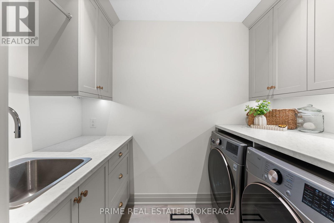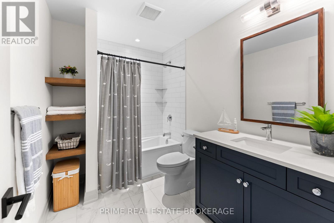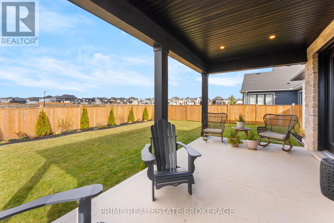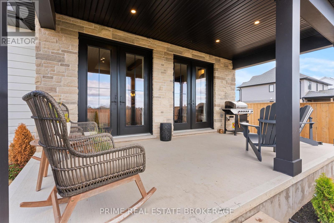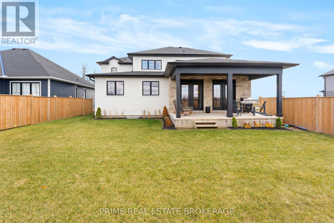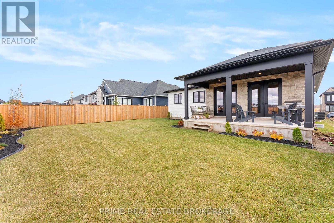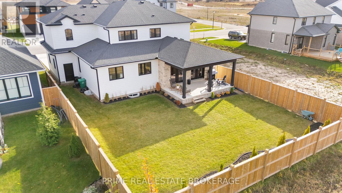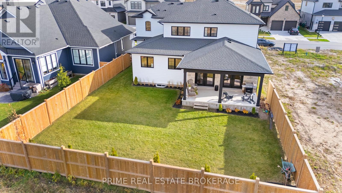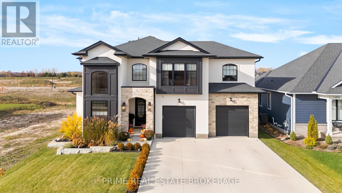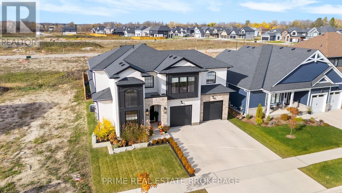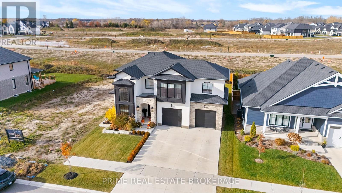78 Optimist Drive Southwold, Ontario N5P 0G3
$1,479,000
Rare Opportunity: A Designer-Built Family Retreat Where Craftsmanship Meets Comfort. Welcome to 78 Optimist Drive, a custom-built Halcyon Home where timeless design meets modern family living.Inspired by French vintage style with transitional modern touches, this 2,635 sq ft residence was crafted with precision and purpose. From the moment you enter, natural light highlights elegant arches, detailed millwork, and warm wood tones that create an inviting atmosphere.The heart of the home is the kitchen - a stunning balance of function and beauty with a ten-foot ribbed island, cream and wood cabinetry, gold accents, and hidden butler's pantry featuring checkered tile, open shelving, and a dedicated coffee bar. It flows seamlessly to the dining and great room, where wood-beam ceilings and a sleek fireplace invite relaxation. Double French doors open to a covered patio, blending indoor comfort with outdoor living.Upstairs, a vaulted primary suite offers calm sophistication, with a spa-like ensuite showcasing a freestanding tub and barrier-free shower. Three additional bedrooms, a Jack & Jill bath, and a convenient second laundry room complete the thoughtful layout.Built with Halcyon's signature quality- hardwood throughout, custom trim, cathedral ceilings, and flawless finishes.This home delivers both elegance and practicality. The redesigned mudroom, dual laundry spaces, and generous storage reflect a true understanding of family living.Nestled in Talbotville's peaceful Southwold community, just minutes from London, this home offers the perfect blend of tranquility and accessibility. 78 Optimist Drive isn't just beautifully designed; it's built for connection, comfort, and everyday luxury. A rare opportunity to own a home that feels as exceptional as it looks. (id:53488)
Property Details
| MLS® Number | X12546064 |
| Property Type | Single Family |
| Community Name | Rural Southwold |
| Amenities Near By | Park |
| Community Features | Community Centre |
| Equipment Type | Water Heater - Gas, Water Heater |
| Features | Sump Pump |
| Parking Space Total | 4 |
| Rental Equipment Type | Water Heater - Gas, Water Heater |
| Structure | Deck, Porch |
Building
| Bathroom Total | 4 |
| Bedrooms Above Ground | 4 |
| Bedrooms Total | 4 |
| Age | 0 To 5 Years |
| Amenities | Fireplace(s) |
| Appliances | Garage Door Opener Remote(s), Water Heater, Water Meter, Dishwasher, Dryer, Garage Door Opener, Microwave, Stove, Washer, Window Coverings, Refrigerator |
| Basement Development | Unfinished |
| Basement Type | Full (unfinished) |
| Construction Style Attachment | Detached |
| Cooling Type | Central Air Conditioning, Air Exchanger |
| Exterior Finish | Stone, Stucco |
| Fire Protection | Alarm System, Smoke Detectors |
| Fireplace Present | Yes |
| Fireplace Total | 1 |
| Foundation Type | Poured Concrete |
| Half Bath Total | 1 |
| Heating Fuel | Natural Gas |
| Heating Type | Forced Air |
| Stories Total | 2 |
| Size Interior | 2,500 - 3,000 Ft2 |
| Type | House |
| Utility Water | Municipal Water |
Parking
| Attached Garage | |
| Garage |
Land
| Acreage | No |
| Fence Type | Fully Fenced, Fenced Yard |
| Land Amenities | Park |
| Landscape Features | Landscaped |
| Sewer | Sanitary Sewer |
| Size Depth | 118 Ft |
| Size Frontage | 55 Ft |
| Size Irregular | 55 X 118 Ft |
| Size Total Text | 55 X 118 Ft |
| Zoning Description | R1 |
Rooms
| Level | Type | Length | Width | Dimensions |
|---|---|---|---|---|
| Second Level | Bedroom 4 | 3.35 m | 3.94 m | 3.35 m x 3.94 m |
| Second Level | Laundry Room | 0.48 m | 2.45 m | 0.48 m x 2.45 m |
| Second Level | Bathroom | 2.84 m | 2.2 m | 2.84 m x 2.2 m |
| Second Level | Bathroom | 5 m | 3.84 m | 5 m x 3.84 m |
| Second Level | Bathroom | 3.82 m | 3.25 m | 3.82 m x 3.25 m |
| Second Level | Primary Bedroom | 3.92 m | 4.96 m | 3.92 m x 4.96 m |
| Second Level | Bedroom 2 | 3.2 m | 3.02 m | 3.2 m x 3.02 m |
| Second Level | Bedroom 3 | 3.36 m | 3.94 m | 3.36 m x 3.94 m |
| Main Level | Office | 3.3 m | 3.05 m | 3.3 m x 3.05 m |
| Main Level | Dining Room | 5.97 m | 3.83 m | 5.97 m x 3.83 m |
| Main Level | Living Room | 5.96 m | 4.32 m | 5.96 m x 4.32 m |
| Main Level | Kitchen | 3.6 m | 7.07 m | 3.6 m x 7.07 m |
| Main Level | Pantry | 2.44 m | 2.64 m | 2.44 m x 2.64 m |
| Main Level | Laundry Room | 2.44 m | 4.33 m | 2.44 m x 4.33 m |
Utilities
| Cable | Installed |
| Electricity | Installed |
| Sewer | Installed |
https://www.realtor.ca/real-estate/29104623/78-optimist-drive-southwold-rural-southwold
Contact Us
Contact us for more information

Justin Konikow
Salesperson
(226) 756-2203
www.youtube.com/embed/kVJfP7aqqIA
(519) 473-9992

Roger Horvath
Salesperson
(416) 564-1979
www.primebrokerage.ca/agents/roger-horvath/
www.linkedin.com/in/roger-horvath-76884094/
(519) 473-9992
Contact Melanie & Shelby Pearce
Sales Representative for Royal Lepage Triland Realty, Brokerage
YOUR LONDON, ONTARIO REALTOR®

Melanie Pearce
Phone: 226-268-9880
You can rely on us to be a realtor who will advocate for you and strive to get you what you want. Reach out to us today- We're excited to hear from you!

Shelby Pearce
Phone: 519-639-0228
CALL . TEXT . EMAIL
Important Links
MELANIE PEARCE
Sales Representative for Royal Lepage Triland Realty, Brokerage
© 2023 Melanie Pearce- All rights reserved | Made with ❤️ by Jet Branding
