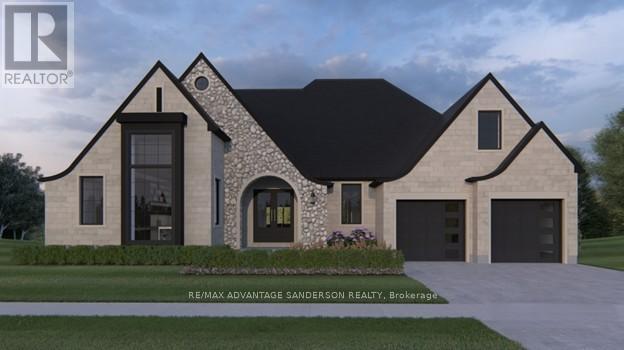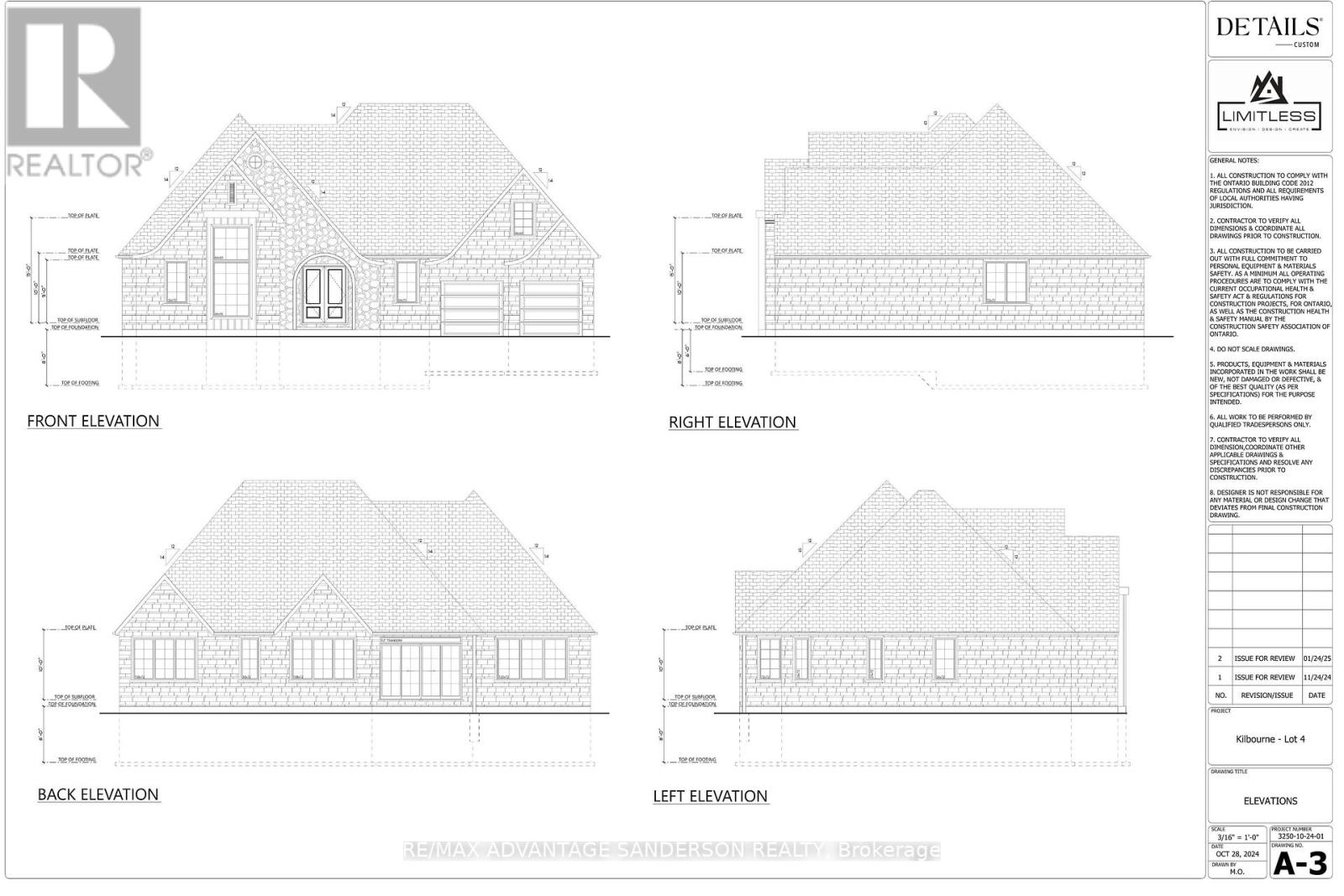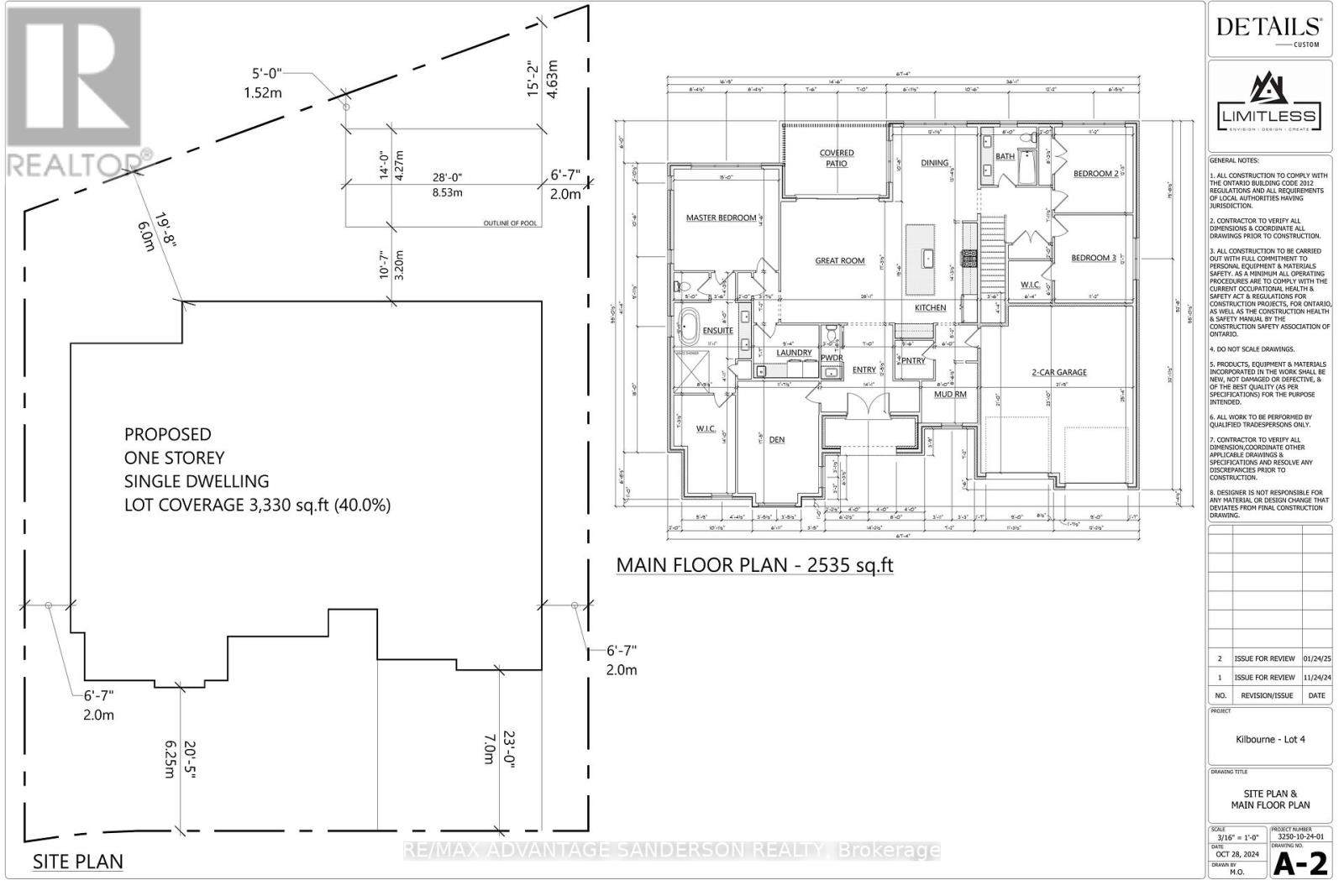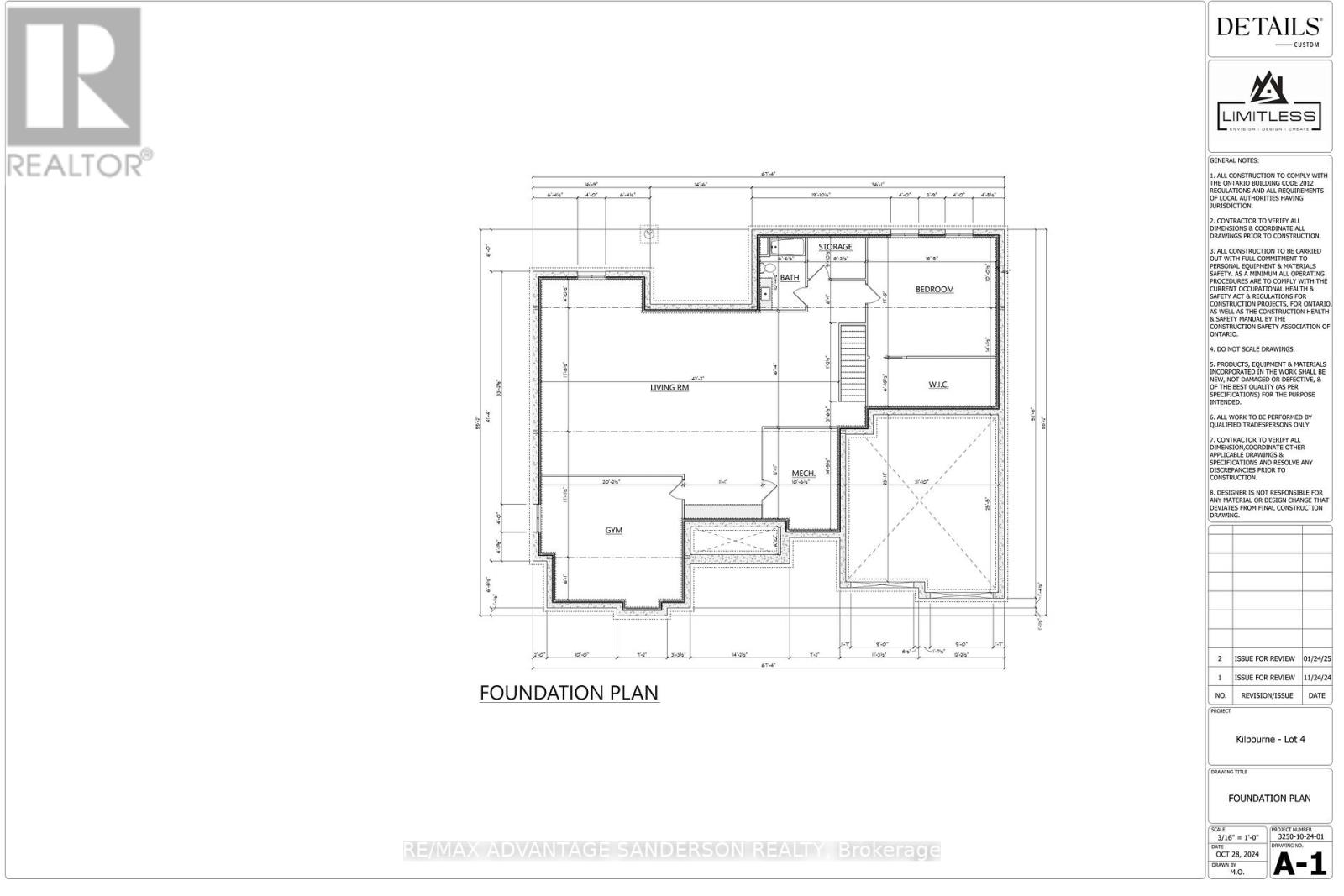14216 Thirteen Mile Road Middlesex Centre, Ontario N0M 1P0
$1,830,000
Welcome to beautiful Birr Estates! This is the custom home building opportunity you have been waiting for! Looking for more space than the 40'-60' building lots you are restricted to in the city? Looking to truly customize your dream home from the ground up? These stunning properties are 1.125 acres with the most spectacular sunsets and panoramic rolling farmland views, small-town community feel, excellent schools, all within a short 10 minute drive to all the amenities of North London. Our Scarlett model features 2,535sf of meticulously designed living space. The large kitchen features custom cabinetry, stone countertops and appliances included! The walk-in pantry is outfitted with custom cabinetry and counters to match the kitchen. In the vaulted great room you can relax in front of the gas fireplace while enjoying the beautiful country sunset. Continue to enjoy the country views as you enter the principal suite with its large windows and hardwood floors then step into the spa-like 5 piece bathroom and large walk-in closet. Hardwood floors continue throughout the home into bedrooms two and three, each featuring large closets and a shared 4 piece bathroom. An executive home office off of the front foyer, separate mudroom and laundry rooms, and a powder room complete this functional and beautiful main floor layout. The striking elevation of this home design definitely makes a statement, highlighted by the contrast of light brick, natural stone and black hardie accents. At DETAILS Custom, we specialize in custom design + build projects, and we do not believe you should be restricted to a specific house model or a selection of possible finishes. If The Scarlett is not quite perfect for you no problem! - we can either customize an existing plan or start fresh. We believe in working together to design your dream home from floor plan to elevations to finishes. Your home should be 100% you! To be Built. This is Lot 2B. For more info please visit www.detailscustom.ca. (id:53488)
Property Details
| MLS® Number | X12552446 |
| Property Type | Single Family |
| Community Name | Birr |
| Community Features | School Bus |
| Equipment Type | Water Heater, Water Heater - Tankless |
| Parking Space Total | 8 |
| Rental Equipment Type | Water Heater, Water Heater - Tankless |
| Structure | Porch |
Building
| Bathroom Total | 3 |
| Bedrooms Above Ground | 3 |
| Bedrooms Total | 3 |
| Age | New Building |
| Amenities | Fireplace(s) |
| Appliances | Dishwasher, Dryer, Stove, Washer, Refrigerator |
| Architectural Style | Bungalow |
| Basement Development | Unfinished |
| Basement Type | Full (unfinished) |
| Construction Style Attachment | Detached |
| Cooling Type | Central Air Conditioning |
| Exterior Finish | Brick |
| Fire Protection | Alarm System, Smoke Detectors |
| Fireplace Present | Yes |
| Fireplace Total | 1 |
| Foundation Type | Poured Concrete |
| Half Bath Total | 1 |
| Heating Fuel | Natural Gas |
| Heating Type | Forced Air |
| Stories Total | 1 |
| Size Interior | 2,500 - 3,000 Ft2 |
| Type | House |
Parking
| Attached Garage | |
| Garage |
Land
| Acreage | No |
| Sewer | Septic System |
| Size Depth | 441 Ft |
| Size Frontage | 111 Ft |
| Size Irregular | 111 X 441 Ft |
| Size Total Text | 111 X 441 Ft|1/2 - 1.99 Acres |
Rooms
| Level | Type | Length | Width | Dimensions |
|---|---|---|---|---|
| Main Level | Den | 5.33 m | 3.57 m | 5.33 m x 3.57 m |
| Main Level | Laundry Room | 2.87 m | 2.35 m | 2.87 m x 2.35 m |
| Main Level | Mud Room | 2.44 m | 2.62 m | 2.44 m x 2.62 m |
| Main Level | Kitchen | 5.97 m | 3.69 m | 5.97 m x 3.69 m |
| Main Level | Great Room | 4.88 m | 5.27 m | 4.88 m x 5.27 m |
| Main Level | Dining Room | 4.08 m | 3.69 m | 4.08 m x 3.69 m |
| Main Level | Primary Bedroom | 4.57 m | 4.45 m | 4.57 m x 4.45 m |
| Main Level | Bedroom 2 | 3.41 m | 3.75 m | 3.41 m x 3.75 m |
| Main Level | Bedroom 3 | 3.41 m | 3.87 m | 3.41 m x 3.87 m |
https://www.realtor.ca/real-estate/29111481/14216-thirteen-mile-road-middlesex-centre-birr-birr
Contact Us
Contact us for more information

Rob Sanderson
Broker of Record
(519) 601-6181
Contact Melanie & Shelby Pearce
Sales Representative for Royal Lepage Triland Realty, Brokerage
YOUR LONDON, ONTARIO REALTOR®

Melanie Pearce
Phone: 226-268-9880
You can rely on us to be a realtor who will advocate for you and strive to get you what you want. Reach out to us today- We're excited to hear from you!

Shelby Pearce
Phone: 519-639-0228
CALL . TEXT . EMAIL
Important Links
MELANIE PEARCE
Sales Representative for Royal Lepage Triland Realty, Brokerage
© 2023 Melanie Pearce- All rights reserved | Made with ❤️ by Jet Branding





