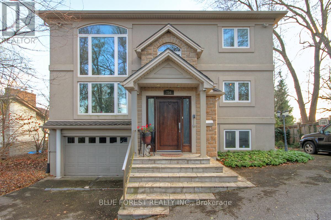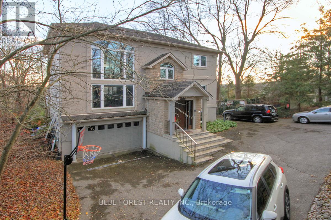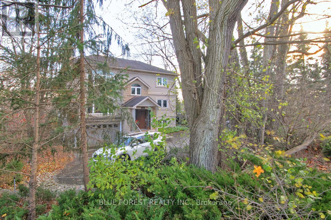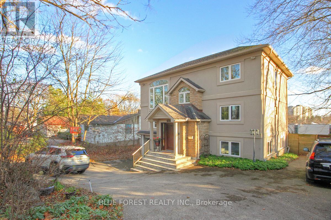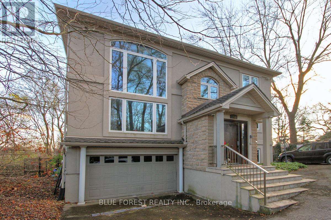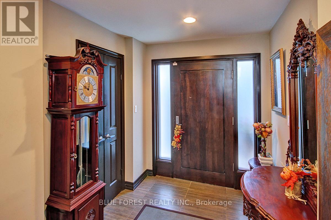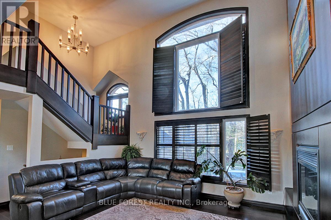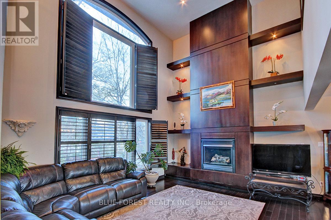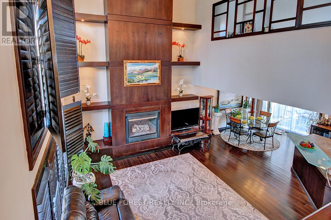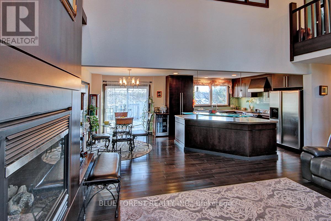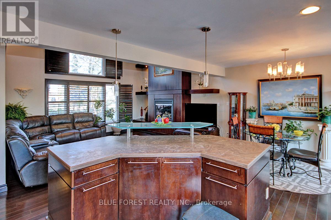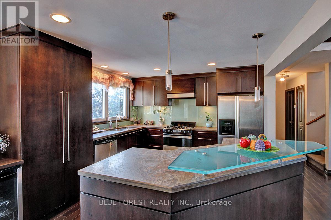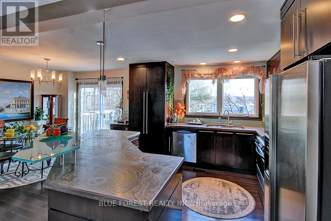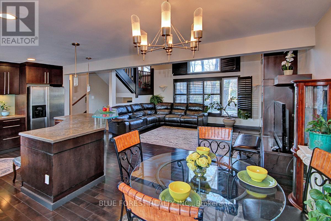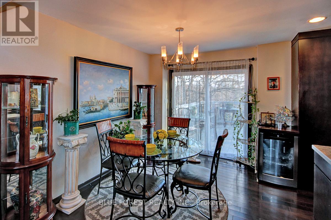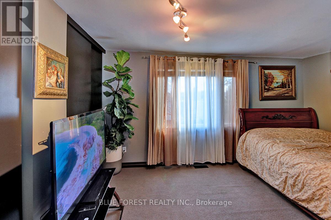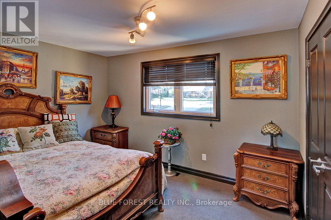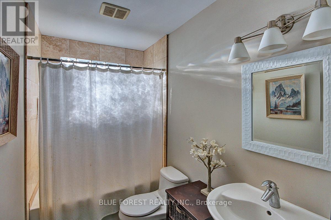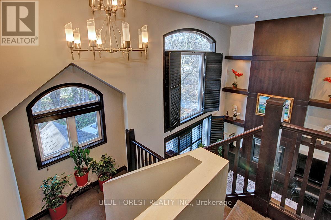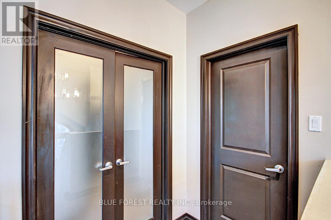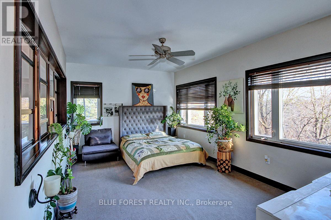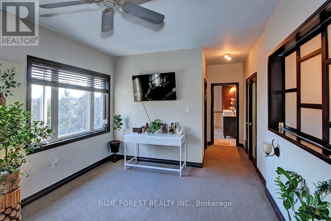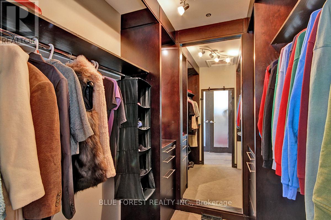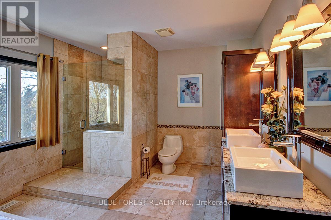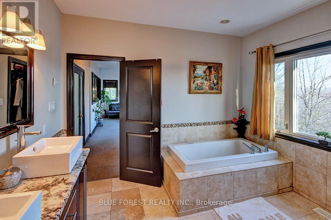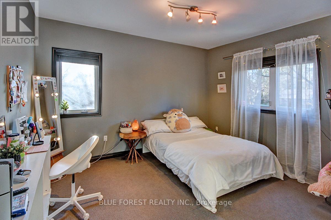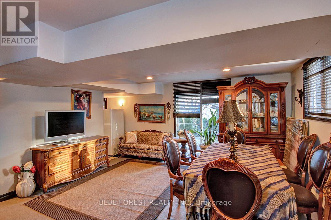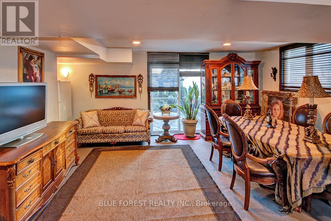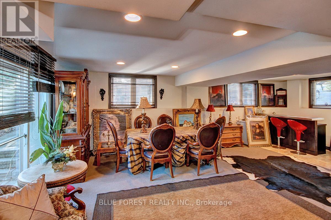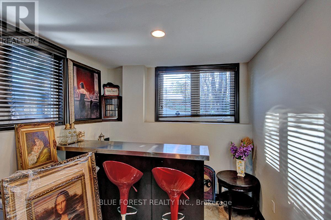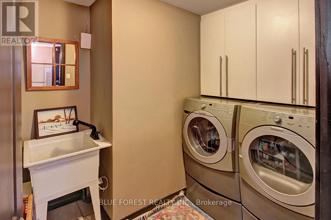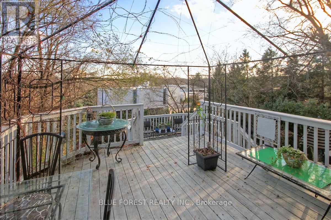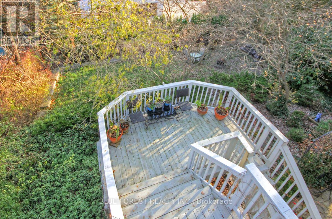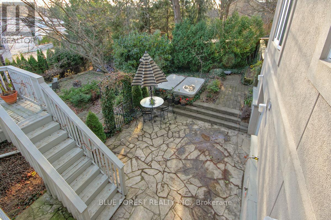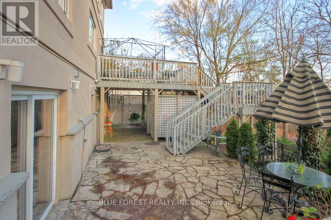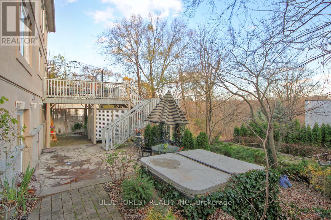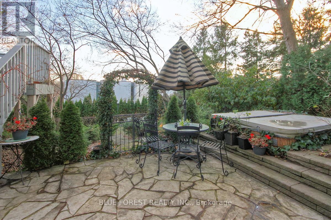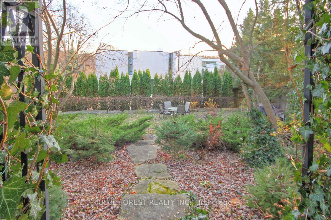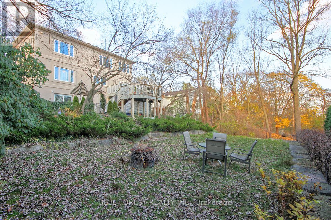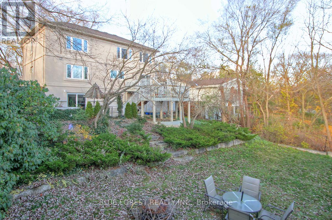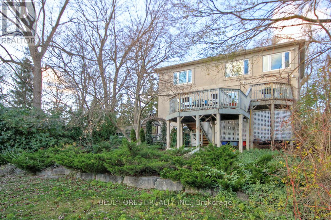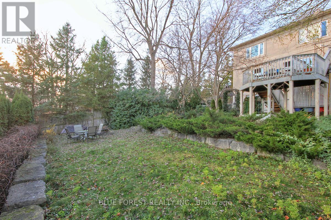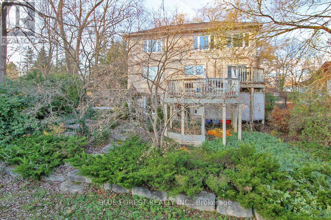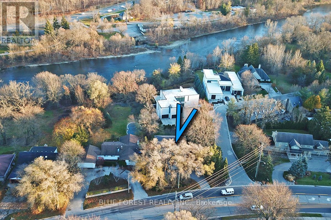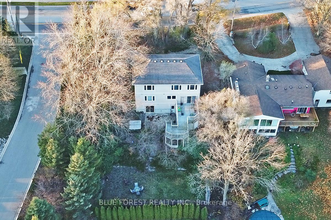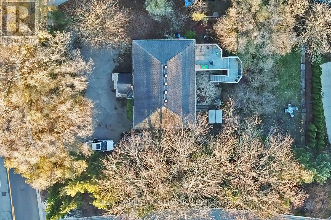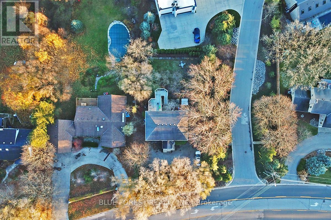754 Riverside Drive London North, Ontario N6H 2S4
$1,379,000
Nestled in a prestigious riverside neighborhood, this exceptional residence offers luxurious living with a striking high ceiling that enhances the home's sense of openness and grandeur. Sunlight floods the interior through expansive windows, showcasing breathtaking panoramic views of the surrounding landscape.The home blends modern sophistication with premium finishes, including polished hardwood floors, refined countertops, and custom-crafted cabinetry. On the main floor, an open-concept living and dining area creates a seamless space for entertaining, complemented by two generously sized bedrooms featuring ample closets and convenient access to a well-appointed shared bathroom.The second floor is dedicated to comfort and privacy, beginning with the spacious primary suite. This serene retreat includes a large walk-in closet and an elegant en-suite bathroom complete with high-end finishes, a soaking tub, and a separate shower. An additional bedroom on this level offers abundant closet space, making it perfect for family members, guests, or a stylish home office.The fully finished walkout basement provides versatile additional living space with direct outdoor access-ideal for a home theater, fitness room, or entertainment lounge.Perfect for those seeking luxury and tranquility, this sophisticated property offers exceptional comfort, privacy, and stunning natural surroundings in an exclusive riverside setting. (id:53488)
Property Details
| MLS® Number | X12559122 |
| Property Type | Single Family |
| Community Name | North Q |
| Parking Space Total | 9 |
| View Type | River View |
Building
| Bathroom Total | 2 |
| Bedrooms Above Ground | 4 |
| Bedrooms Total | 4 |
| Amenities | Fireplace(s) |
| Appliances | Garage Door Opener Remote(s), Water Heater, Dishwasher, Dryer, Furniture, Stove, Washer, Refrigerator |
| Basement Development | Finished |
| Basement Features | Walk Out |
| Basement Type | N/a (finished) |
| Construction Style Attachment | Detached |
| Cooling Type | Central Air Conditioning |
| Exterior Finish | Stucco, Brick |
| Fireplace Present | Yes |
| Fireplace Total | 1 |
| Foundation Type | Concrete |
| Half Bath Total | 1 |
| Heating Fuel | Natural Gas |
| Heating Type | Forced Air |
| Stories Total | 2 |
| Size Interior | 2,000 - 2,500 Ft2 |
| Type | House |
| Utility Water | Municipal Water |
Parking
| Attached Garage | |
| Garage |
Land
| Acreage | No |
| Sewer | Sanitary Sewer |
| Size Depth | 200 Ft ,7 In |
| Size Frontage | 76 Ft ,4 In |
| Size Irregular | 76.4 X 200.6 Ft |
| Size Total Text | 76.4 X 200.6 Ft |
Rooms
| Level | Type | Length | Width | Dimensions |
|---|---|---|---|---|
| Second Level | Bedroom | 4.26 m | 4.11 m | 4.26 m x 4.11 m |
| Second Level | Bedroom | 5.48 m | 3.55 m | 5.48 m x 3.55 m |
| Main Level | Kitchen | 3.65 m | 2.84 m | 3.65 m x 2.84 m |
| Main Level | Bedroom | 3.73 m | 2.99 m | 3.73 m x 2.99 m |
| Main Level | Bedroom | 4.44 m | 3.56 m | 4.44 m x 3.56 m |
| Ground Level | Family Room | 7.32 m | 5.2 m | 7.32 m x 5.2 m |
https://www.realtor.ca/real-estate/29118464/754-riverside-drive-london-north-north-q-north-q
Contact Us
Contact us for more information

Svetlana Gurova
Salesperson
931 Oxford Street East
London, Ontario N5Y 3K1
(519) 649-1888
(519) 649-1888
www.soldbyblue.ca/
Contact Melanie & Shelby Pearce
Sales Representative for Royal Lepage Triland Realty, Brokerage
YOUR LONDON, ONTARIO REALTOR®

Melanie Pearce
Phone: 226-268-9880
You can rely on us to be a realtor who will advocate for you and strive to get you what you want. Reach out to us today- We're excited to hear from you!

Shelby Pearce
Phone: 519-639-0228
CALL . TEXT . EMAIL
Important Links
MELANIE PEARCE
Sales Representative for Royal Lepage Triland Realty, Brokerage
© 2023 Melanie Pearce- All rights reserved | Made with ❤️ by Jet Branding
