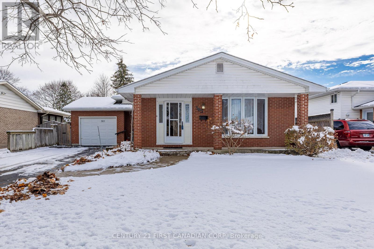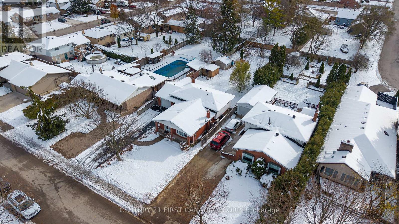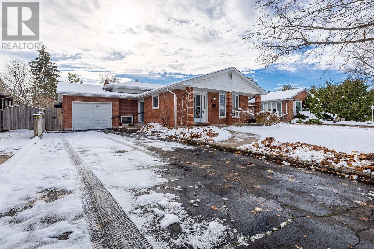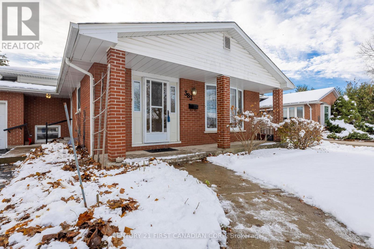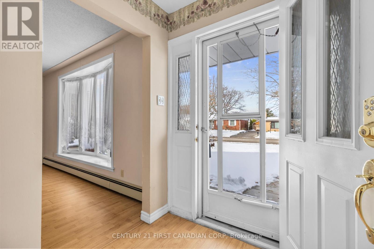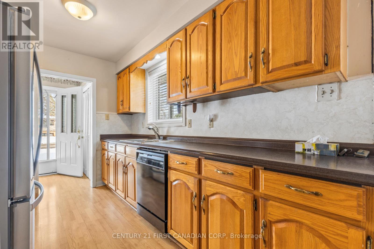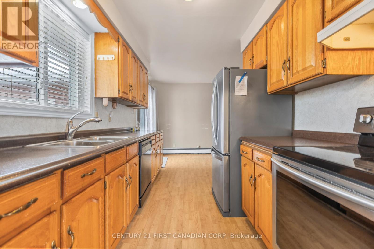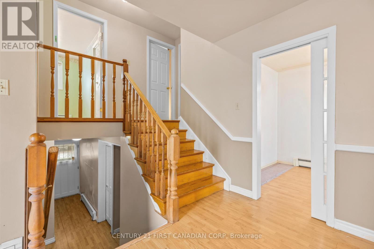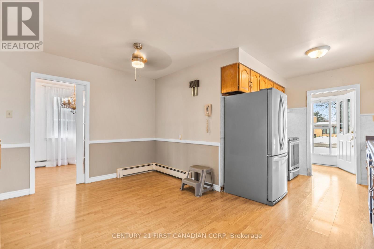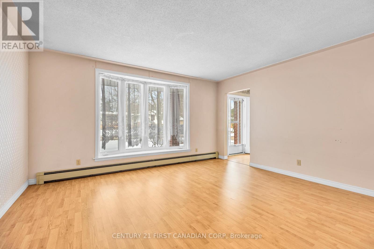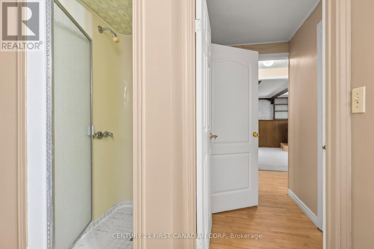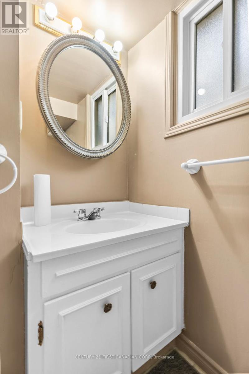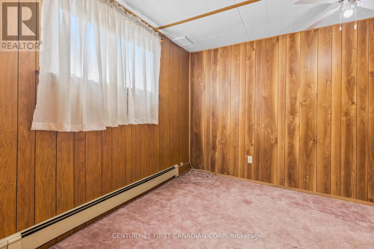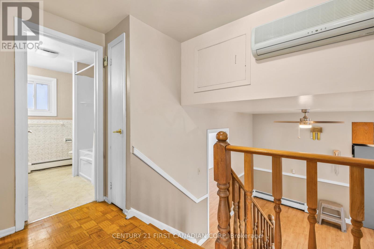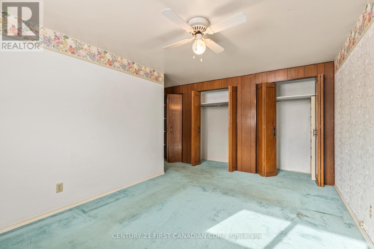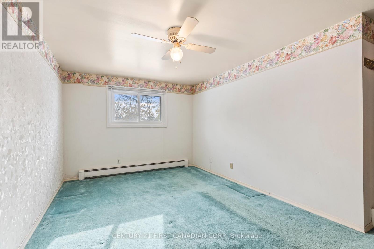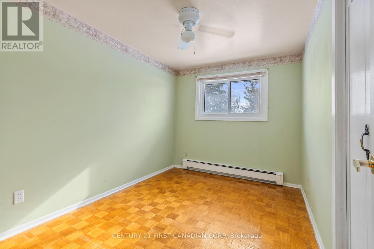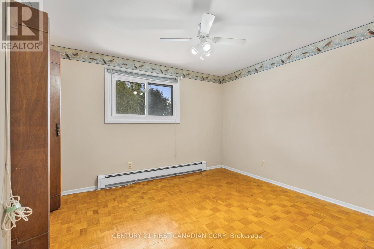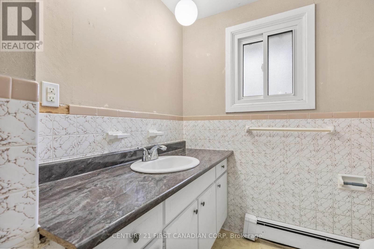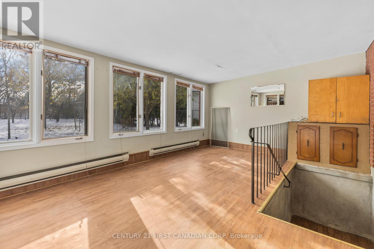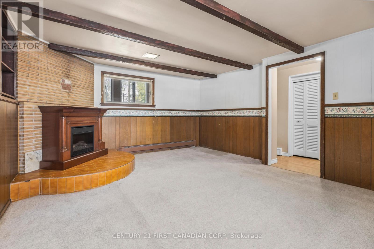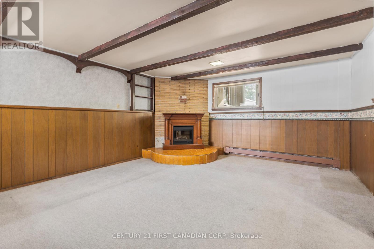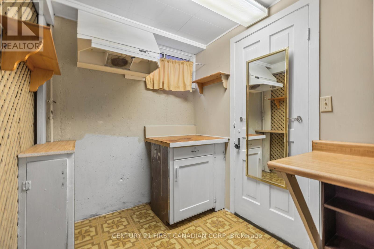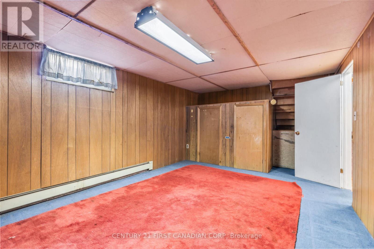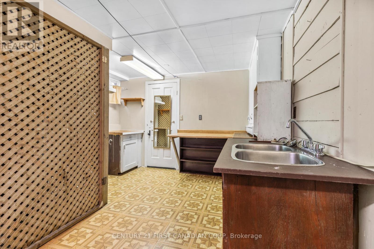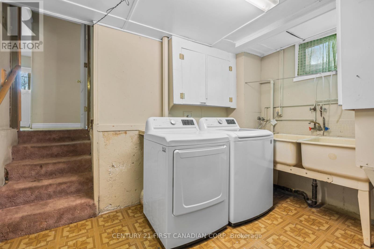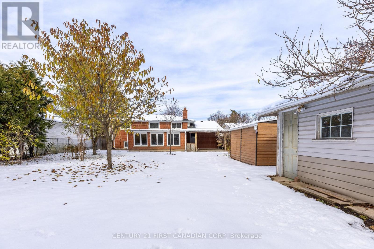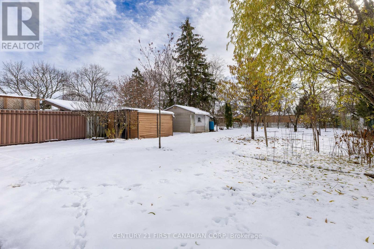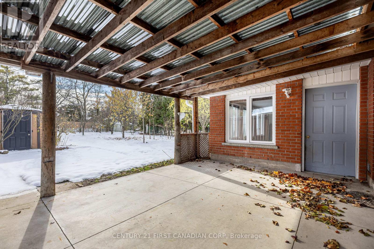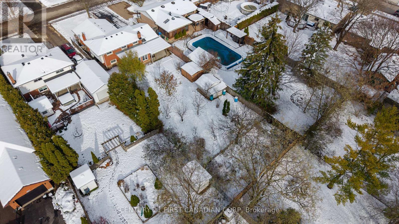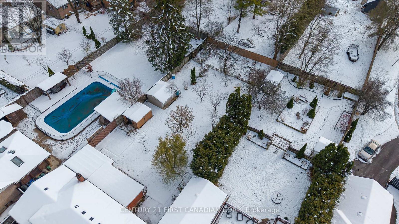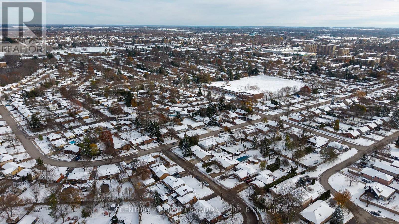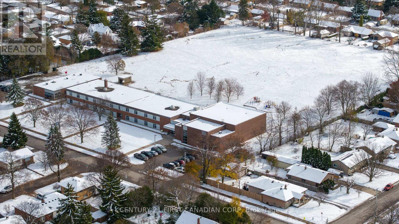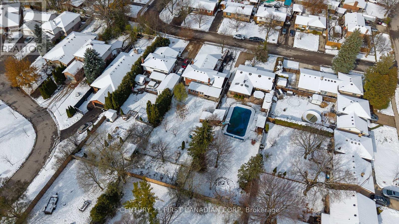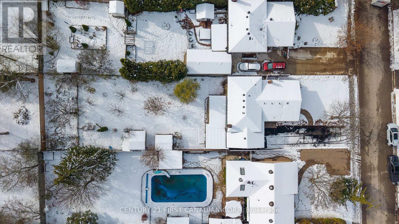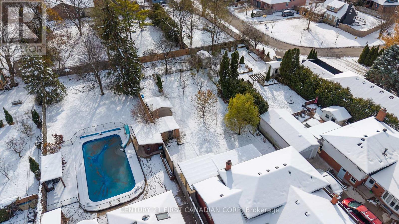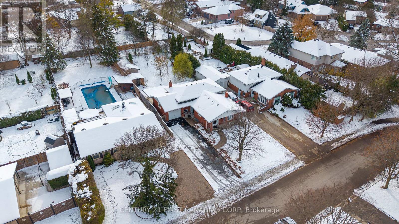383 Magnolia Crescent London East, Ontario N5Y 4T1
$595,000
Welcome to 383 Magnolia Crescent in the North East part of London, conveniently located in close proximity to various amenities, schools and parks. This 4 level backsplit home is much larger then it appears and sits on a HUGE 206ft deep lot, a rare find in the heart of the city. There is a spacious one car attached garage on the home and ample exterior parking. As you make your way inside you will find an inviting kitchen with a dinette space that flows to a formal dining space overlooking the living room with a large bay window! The upper floor features 3 generous sized bedrooms, and a 4 piece bathroom. The lower level features a recreation room with an electric fireplace (former wood burning fireplace no longer in use), a 3 piece bathroom and an additional 4th bedroom! A great bonus to the third level is the access to a large sunroom perfect for drinking your morning coffee or cozying up on a cold winter day surrounded by nature while sheltered from the external elements. The Lowest level features a spacious laundry and utility room, as well as a large bonus room ready for your personal touch. This is a great opportunity to get into a family friendly home that has been with the same owner for the past 49 years! (id:53488)
Property Details
| MLS® Number | X12557900 |
| Property Type | Single Family |
| Community Name | East A |
| Parking Space Total | 4 |
Building
| Bathroom Total | 2 |
| Bedrooms Above Ground | 3 |
| Bedrooms Below Ground | 1 |
| Bedrooms Total | 4 |
| Amenities | Fireplace(s) |
| Basement Development | Partially Finished |
| Basement Type | Full (partially Finished) |
| Construction Style Attachment | Detached |
| Construction Style Split Level | Backsplit |
| Cooling Type | Wall Unit |
| Exterior Finish | Brick, Vinyl Siding |
| Fireplace Present | Yes |
| Fireplace Total | 1 |
| Foundation Type | Concrete |
| Heating Fuel | Other |
| Heating Type | Radiant Heat, Not Known |
| Size Interior | 1,100 - 1,500 Ft2 |
| Type | House |
| Utility Water | Municipal Water |
Parking
| Attached Garage | |
| Garage |
Land
| Acreage | No |
| Sewer | Sanitary Sewer |
| Size Depth | 207 Ft |
| Size Frontage | 54 Ft |
| Size Irregular | 54 X 207 Ft |
| Size Total Text | 54 X 207 Ft |
Rooms
| Level | Type | Length | Width | Dimensions |
|---|---|---|---|---|
| Second Level | Primary Bedroom | 3.04 m | 4.57 m | 3.04 m x 4.57 m |
| Second Level | Bedroom 2 | 3.35 m | 2.43 m | 3.35 m x 2.43 m |
| Second Level | Bedroom 3 | 3.04 m | 3.35 m | 3.04 m x 3.35 m |
| Third Level | Bedroom 4 | 3.35 m | 3.04 m | 3.35 m x 3.04 m |
| Third Level | Recreational, Games Room | 3.96 m | 5.18 m | 3.96 m x 5.18 m |
| Lower Level | Laundry Room | 5.48 m | 3.35 m | 5.48 m x 3.35 m |
| Lower Level | Other | 5.18 m | 3.35 m | 5.18 m x 3.35 m |
| Main Level | Kitchen | 5.3 m | 2.3 m | 5.3 m x 2.3 m |
| Main Level | Dining Room | 3.03 m | 2.43 m | 3.03 m x 2.43 m |
| Main Level | Dining Room | 2.4 m | 2.4 m | 2.4 m x 2.4 m |
| Main Level | Living Room | 4.52 m | 3.96 m | 4.52 m x 3.96 m |
| Main Level | Sunroom | 3.65 m | 5.48 m | 3.65 m x 5.48 m |
https://www.realtor.ca/real-estate/29117341/383-magnolia-crescent-london-east-east-a-east-a
Contact Us
Contact us for more information
Chantel Vanleeuwen
Salesperson
(519) 673-3390
Contact Melanie & Shelby Pearce
Sales Representative for Royal Lepage Triland Realty, Brokerage
YOUR LONDON, ONTARIO REALTOR®

Melanie Pearce
Phone: 226-268-9880
You can rely on us to be a realtor who will advocate for you and strive to get you what you want. Reach out to us today- We're excited to hear from you!

Shelby Pearce
Phone: 519-639-0228
CALL . TEXT . EMAIL
Important Links
MELANIE PEARCE
Sales Representative for Royal Lepage Triland Realty, Brokerage
© 2023 Melanie Pearce- All rights reserved | Made with ❤️ by Jet Branding
