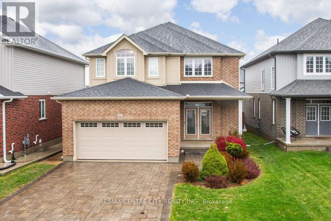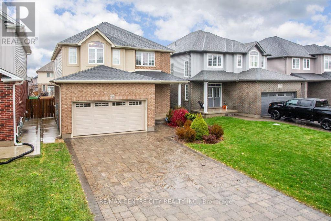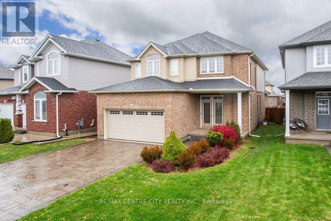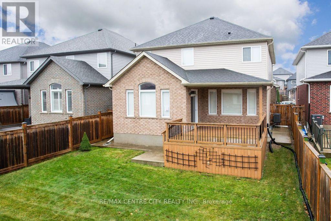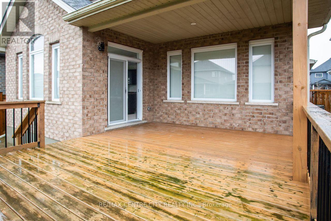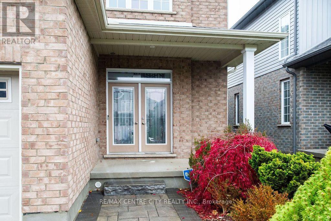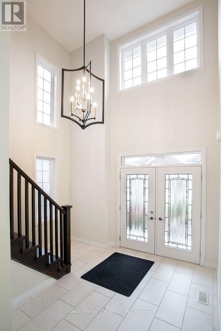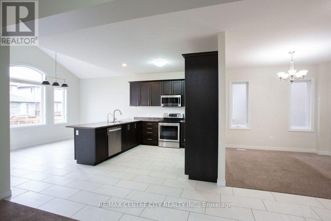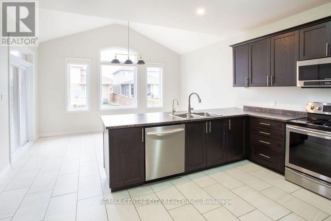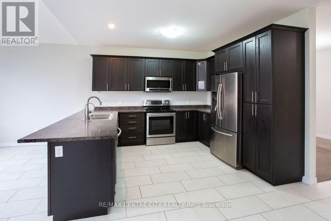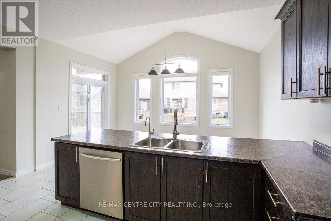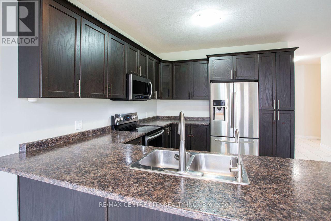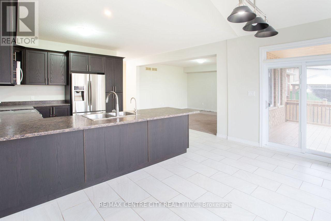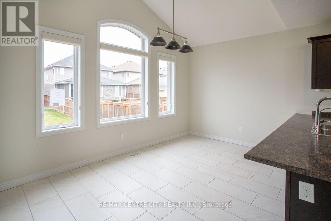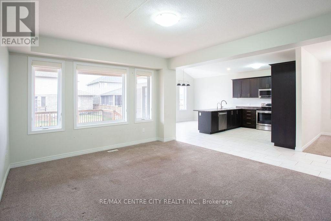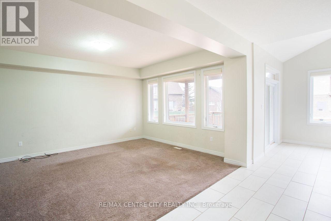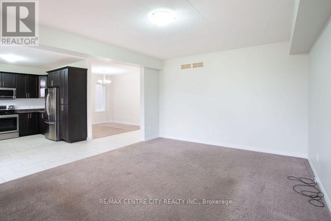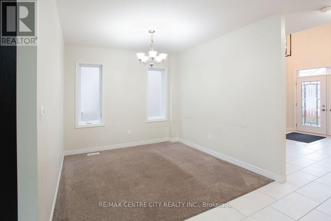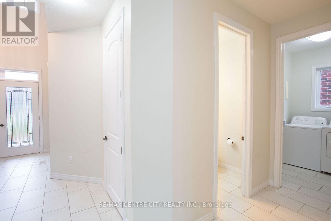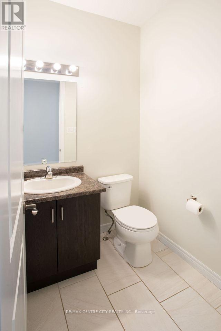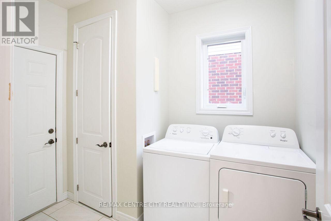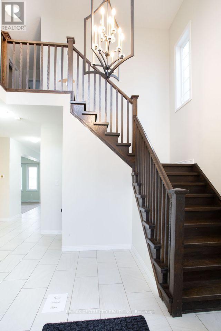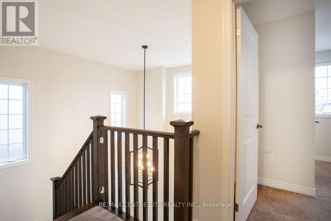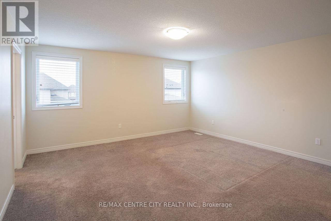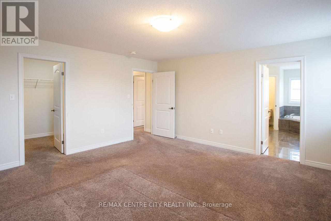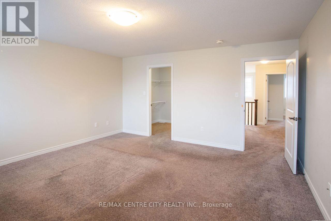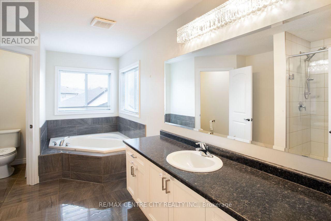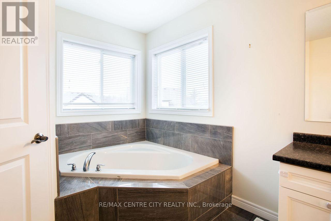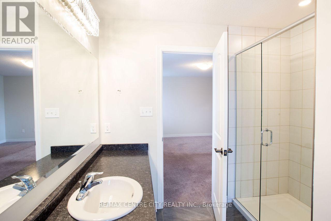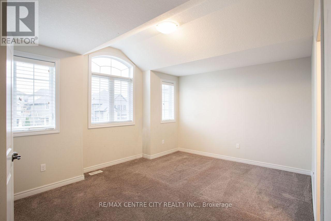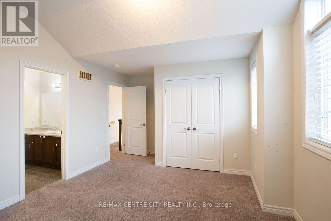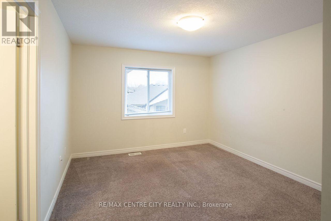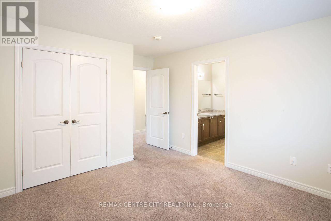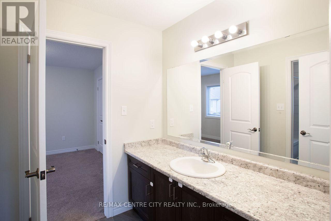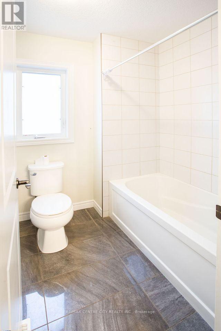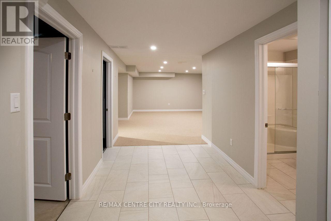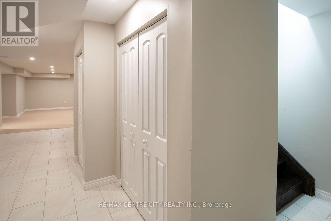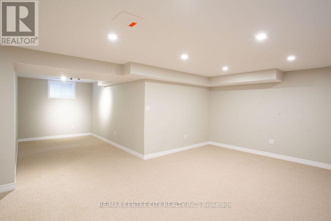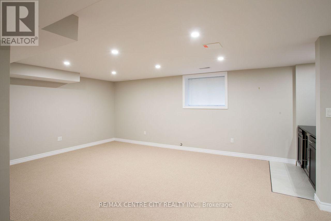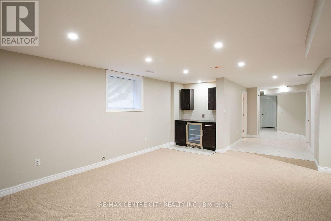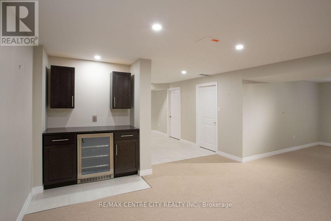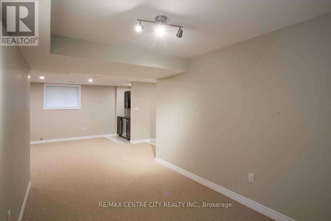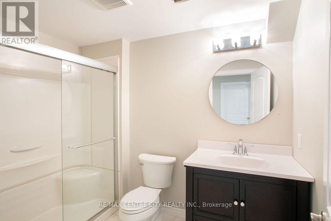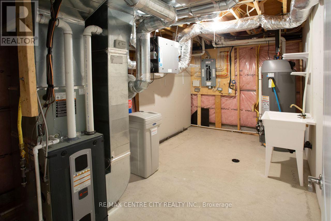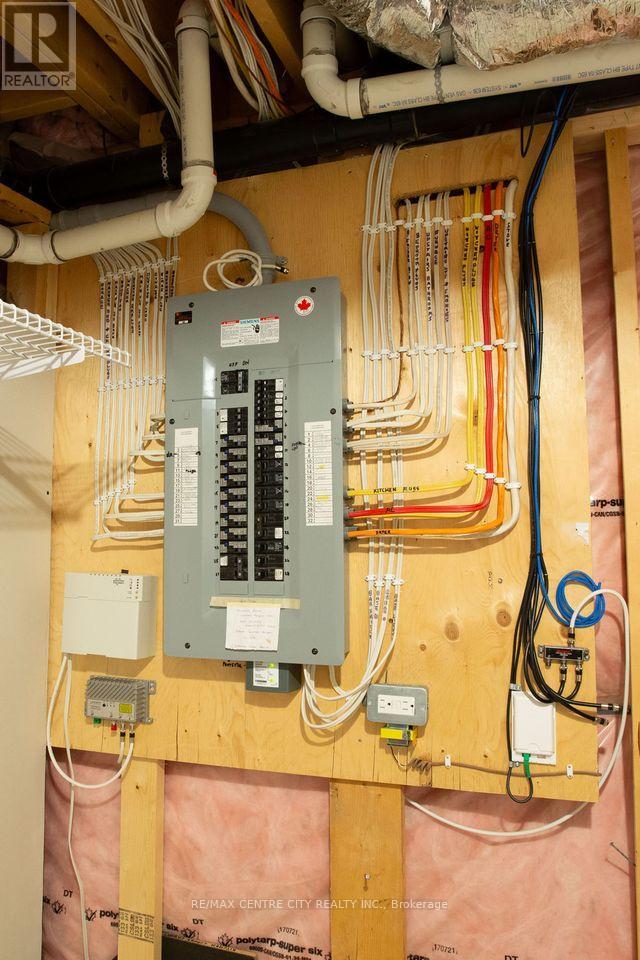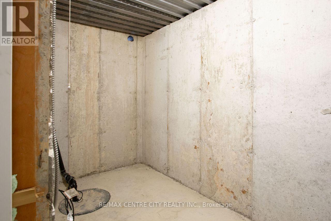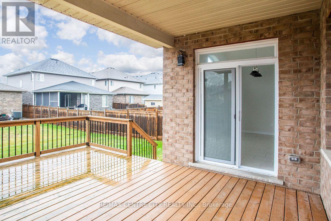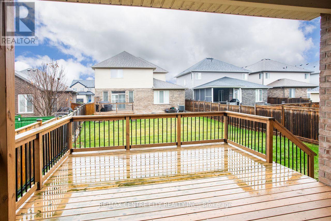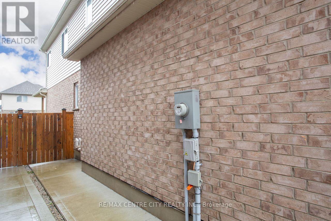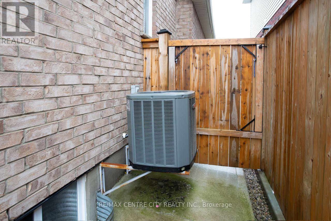2503 Leeds Crossing London South, Ontario N6M 0E6
$799,900
POWER OF SALE!!! Don't miss!! Shows well! Well maintained 2 storey with quality finishings throughout. Open concept main level featuring an impressive vaulted foyer & upgraded staircase, high ceilings, gourmet kitchen with lots of cabinets, large eating area with door to spacious covered deck. Great room open to kitchen/eating area, formal dining room (or main floor den), main floor laundry & inside entry to double garage. Upper features a master with walk in closet & impressive luxury ensuite with separate oversized shower & corner soaker tub, 2 more generous sized bedrooms-both with ensuite. Lower level is fully finished quality featuring a spacious family room with large windows & built in bar, potential for 2 more bedrooms, cold room & more. Exterior features lots of parking in the double paver stone driveway, attractive landscaping & mainly fenced backyard (just needs rear fence to complete). Great opportunity to buy in a high demand location surrounded by well cared for houses, steps away from walking trails, amenities & quick access to HWY 401. Quick possession possible. All measurements approximate. (id:53488)
Property Details
| MLS® Number | X12561340 |
| Property Type | Single Family |
| Community Name | South U |
| Equipment Type | Water Heater |
| Parking Space Total | 6 |
| Rental Equipment Type | Water Heater |
| Structure | Deck |
Building
| Bathroom Total | 4 |
| Bedrooms Above Ground | 3 |
| Bedrooms Below Ground | 1 |
| Bedrooms Total | 4 |
| Age | 6 To 15 Years |
| Appliances | Water Heater |
| Basement Development | Finished |
| Basement Type | Full (finished) |
| Construction Style Attachment | Detached |
| Cooling Type | Central Air Conditioning |
| Exterior Finish | Brick, Vinyl Siding |
| Flooring Type | Tile |
| Foundation Type | Concrete |
| Half Bath Total | 1 |
| Heating Fuel | Natural Gas |
| Heating Type | Forced Air |
| Stories Total | 2 |
| Size Interior | 2,000 - 2,500 Ft2 |
| Type | House |
| Utility Water | Municipal Water |
Parking
| Attached Garage | |
| Garage |
Land
| Acreage | No |
| Sewer | Sanitary Sewer |
| Size Depth | 111 Ft ,9 In |
| Size Frontage | 40 Ft ,1 In |
| Size Irregular | 40.1 X 111.8 Ft |
| Size Total Text | 40.1 X 111.8 Ft |
| Zoning Description | R1-4 |
Rooms
| Level | Type | Length | Width | Dimensions |
|---|---|---|---|---|
| Second Level | Bedroom | 4.57 m | 4.55 m | 4.57 m x 4.55 m |
| Second Level | Bedroom 2 | 5.33 m | 3.78 m | 5.33 m x 3.78 m |
| Second Level | Bedroom 3 | 4.42 m | 3.38 m | 4.42 m x 3.38 m |
| Lower Level | Bedroom 4 | 4.27 m | 2.69 m | 4.27 m x 2.69 m |
| Lower Level | Other | 4.19 m | 2.41 m | 4.19 m x 2.41 m |
| Lower Level | Utility Room | 4.24 m | 2.54 m | 4.24 m x 2.54 m |
| Lower Level | Cold Room | 3.51 m | 1.57 m | 3.51 m x 1.57 m |
| Lower Level | Family Room | 6.48 m | 4.27 m | 6.48 m x 4.27 m |
| Main Level | Foyer | 4.52 m | 4.27 m | 4.52 m x 4.27 m |
| Main Level | Great Room | 5.21 m | 4.29 m | 5.21 m x 4.29 m |
| Main Level | Kitchen | 4.5 m | 3.2 m | 4.5 m x 3.2 m |
| Main Level | Dining Room | 4.52 m | 3.2 m | 4.52 m x 3.2 m |
| Main Level | Den | 4.5 m | 3.12 m | 4.5 m x 3.12 m |
| Main Level | Laundry Room | 2.77 m | 2.08 m | 2.77 m x 2.08 m |
https://www.realtor.ca/real-estate/29121008/2503-leeds-crossing-london-south-south-u-south-u
Contact Us
Contact us for more information

Peter Seney
Salesperson
(519) 667-1800
Contact Melanie & Shelby Pearce
Sales Representative for Royal Lepage Triland Realty, Brokerage
YOUR LONDON, ONTARIO REALTOR®

Melanie Pearce
Phone: 226-268-9880
You can rely on us to be a realtor who will advocate for you and strive to get you what you want. Reach out to us today- We're excited to hear from you!

Shelby Pearce
Phone: 519-639-0228
CALL . TEXT . EMAIL
Important Links
MELANIE PEARCE
Sales Representative for Royal Lepage Triland Realty, Brokerage
© 2023 Melanie Pearce- All rights reserved | Made with ❤️ by Jet Branding
