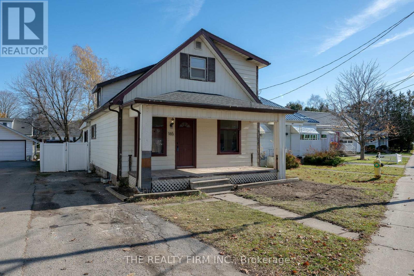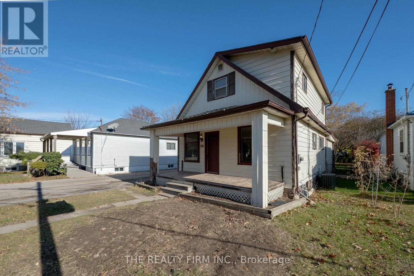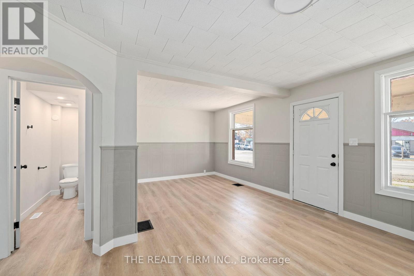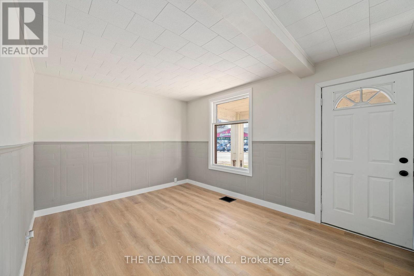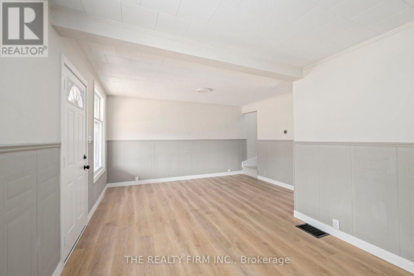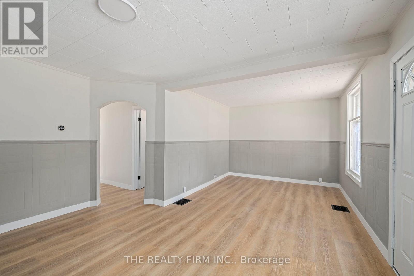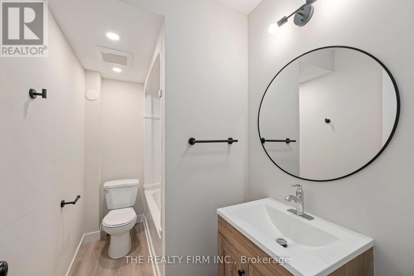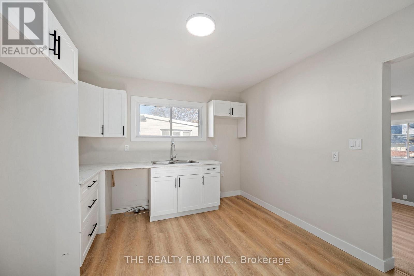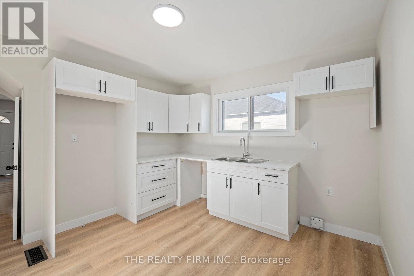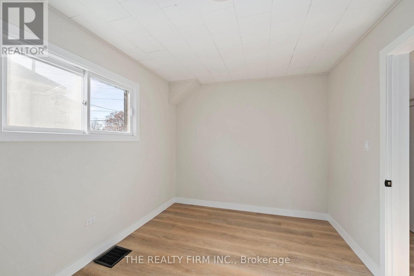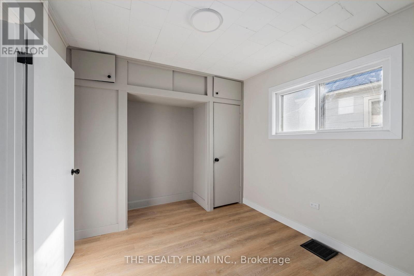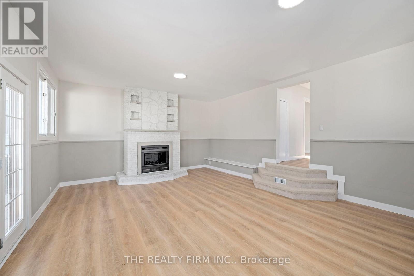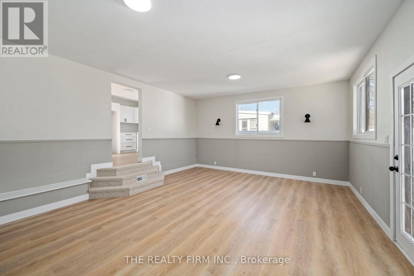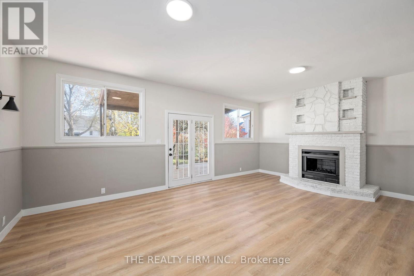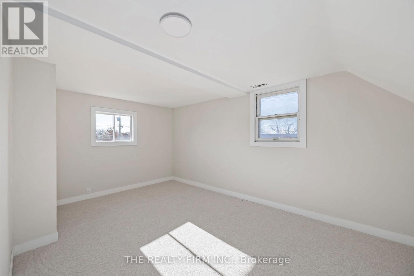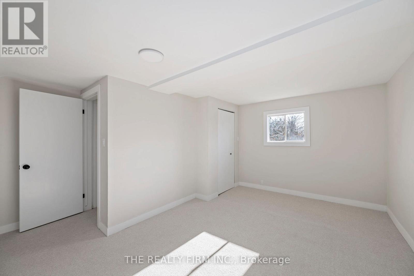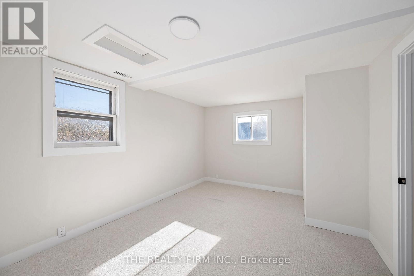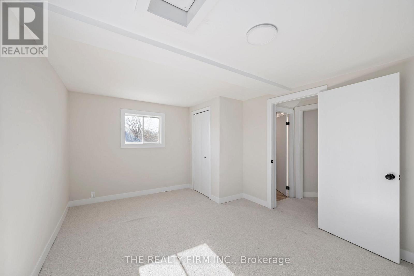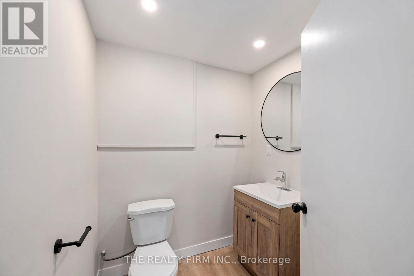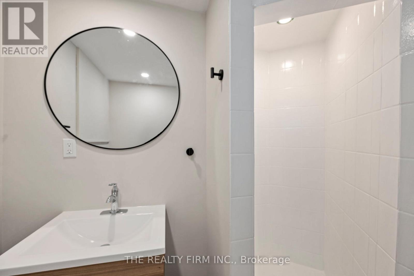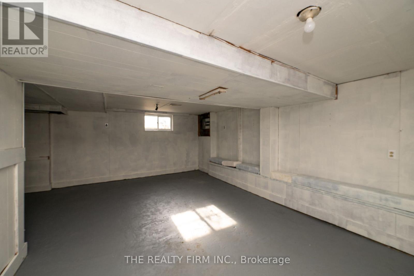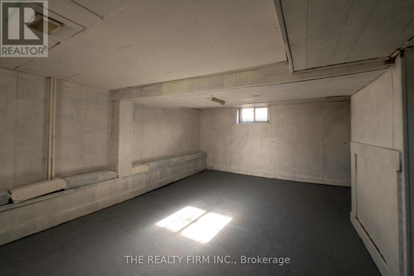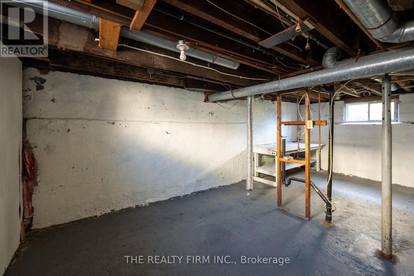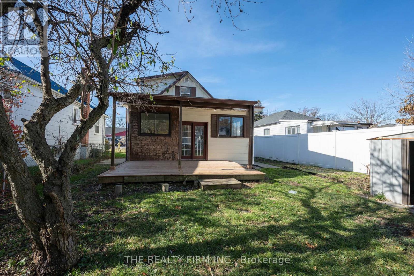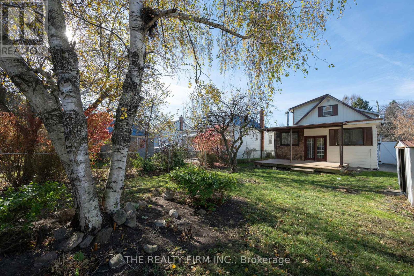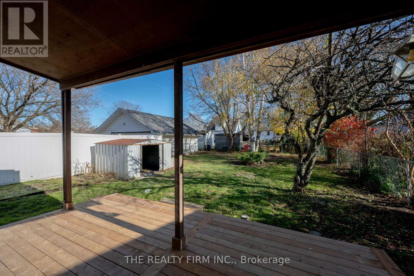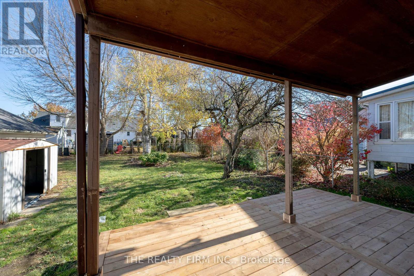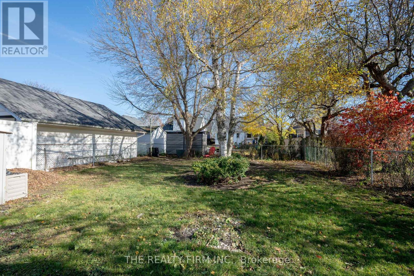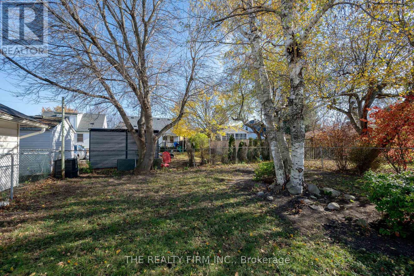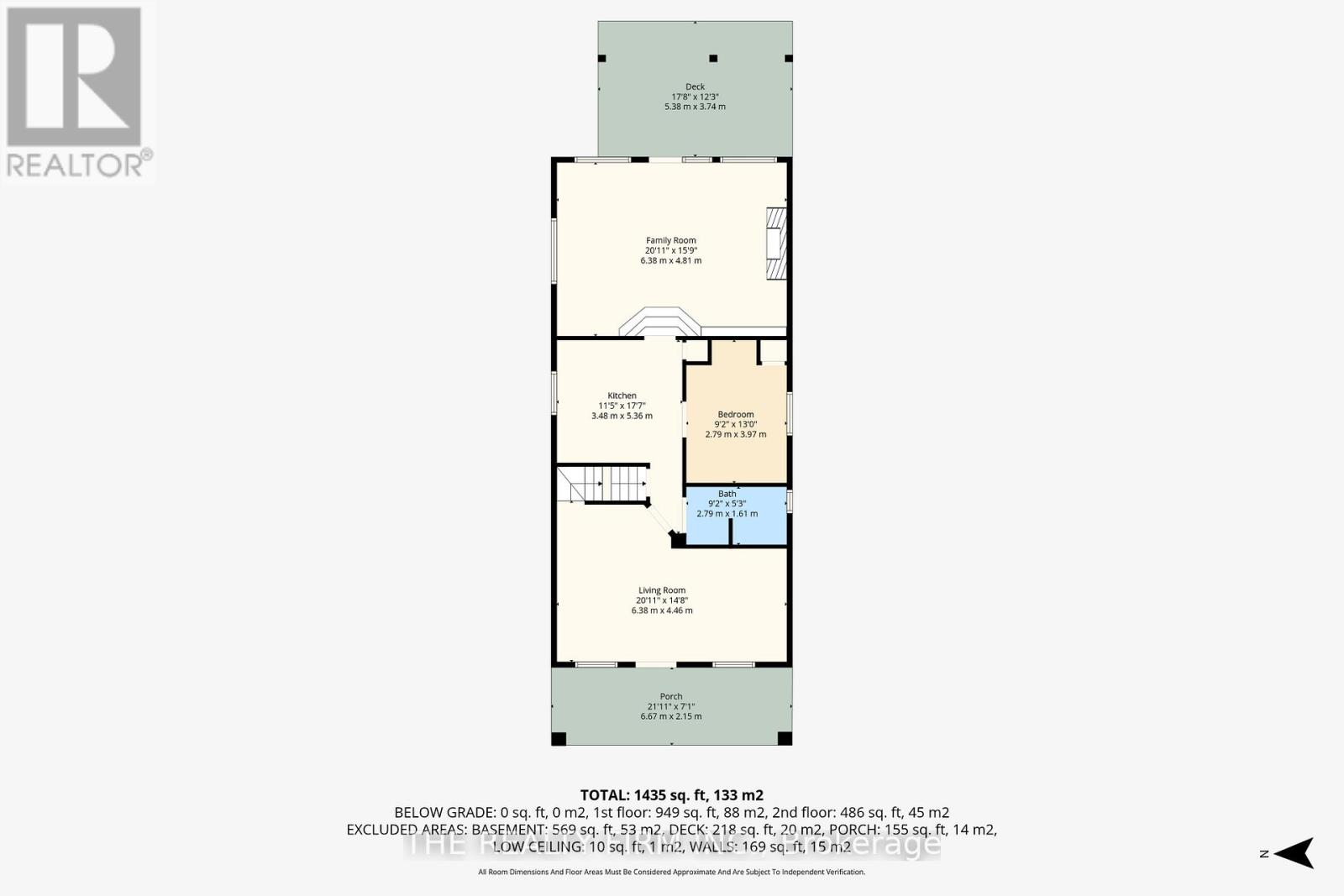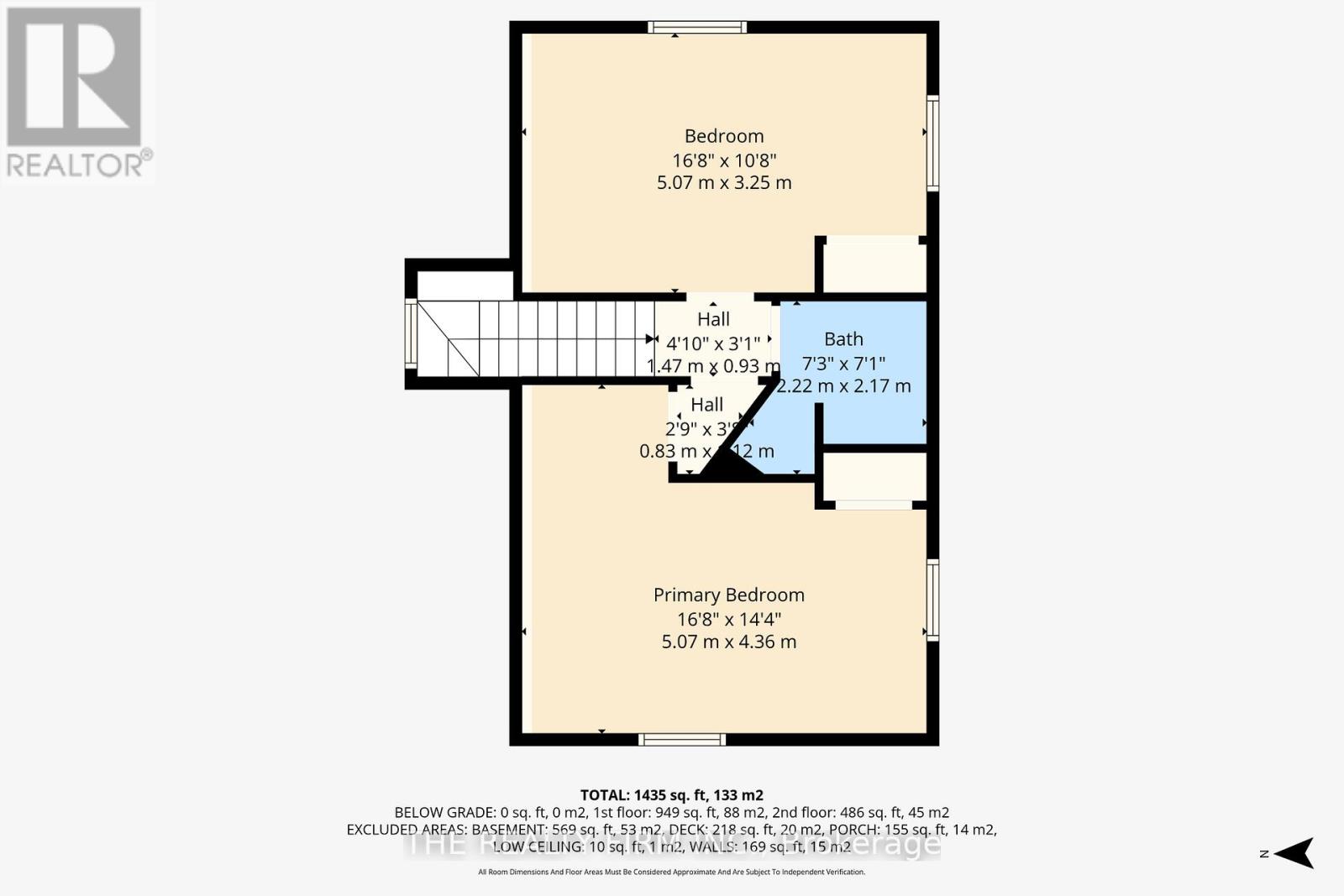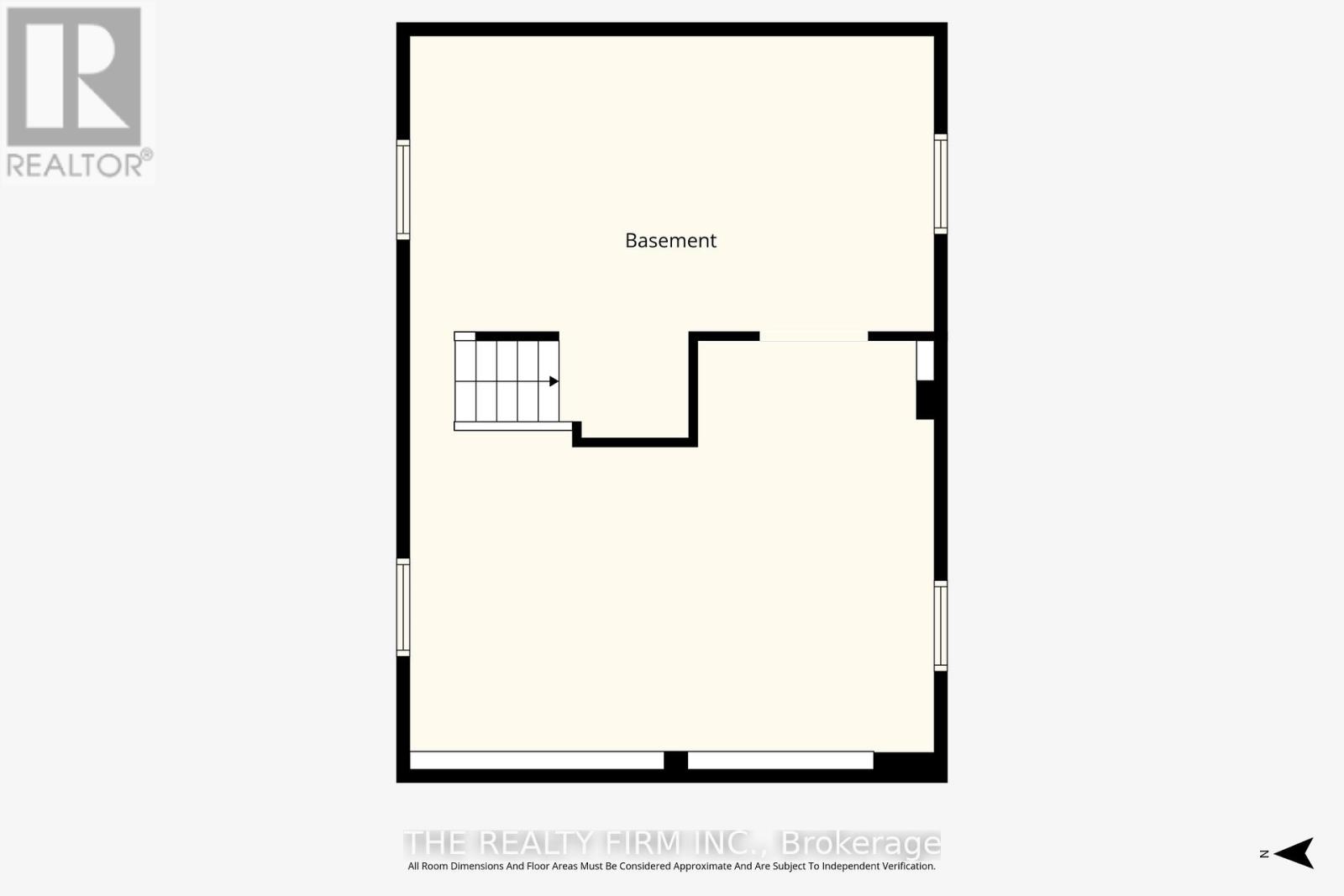165 Sunset Drive St. Thomas, Ontario N5R 3C1
$399,999
Welcome to this practical and well-laid-out 1-storey home in St. Thomas. The main floor offers a comfortable living area, a good-sized bedroom, and a full bathroom, providing flexibility for one-level living. A large additional living room at the back of the home adds valuable extra space and opens to a deck for outdoor use. Upstairs, you'll find two more bedrooms and a second bathroom, giving a clear separation between living and sleeping areas. The layout works well for families, guests, or anyone needing extra room. While the home is move-in ready, it still leaves room for updates and improvements-an ideal opportunity to add your own touches and build equity. A solid option for buyers looking for space, potential, and a convenient St. Thomas location. (id:53488)
Property Details
| MLS® Number | X12566680 |
| Property Type | Single Family |
| Community Name | St. Thomas |
| Features | Flat Site, Dry |
| Parking Space Total | 2 |
Building
| Bathroom Total | 2 |
| Bedrooms Above Ground | 3 |
| Bedrooms Total | 3 |
| Age | 51 To 99 Years |
| Amenities | Fireplace(s) |
| Appliances | Water Heater |
| Basement Development | Unfinished |
| Basement Type | Full (unfinished) |
| Construction Style Attachment | Detached |
| Cooling Type | Central Air Conditioning |
| Exterior Finish | Vinyl Siding |
| Fireplace Present | Yes |
| Foundation Type | Block, Poured Concrete |
| Heating Fuel | Natural Gas |
| Heating Type | Forced Air |
| Stories Total | 2 |
| Size Interior | 1,100 - 1,500 Ft2 |
| Type | House |
| Utility Water | Municipal Water |
Parking
| No Garage |
Land
| Acreage | No |
| Sewer | Sanitary Sewer |
| Size Depth | 142 Ft ,9 In |
| Size Frontage | 43 Ft ,7 In |
| Size Irregular | 43.6 X 142.8 Ft |
| Size Total Text | 43.6 X 142.8 Ft|under 1/2 Acre |
Rooms
| Level | Type | Length | Width | Dimensions |
|---|---|---|---|---|
| Second Level | Primary Bedroom | 5.07 m | 4.36 m | 5.07 m x 4.36 m |
| Second Level | Bedroom 3 | 5.07 m | 3.25 m | 5.07 m x 3.25 m |
| Second Level | Bathroom | 2.22 m | 2.17 m | 2.22 m x 2.17 m |
| Main Level | Family Room | 6.38 m | 4.81 m | 6.38 m x 4.81 m |
| Main Level | Bathroom | 2.79 m | 3.97 m | 2.79 m x 3.97 m |
| Main Level | Kitchen | 3.487 m | 5.36 m | 3.487 m x 5.36 m |
| Main Level | Living Room | 6.38 m | 4.46 m | 6.38 m x 4.46 m |
| Main Level | Bedroom 2 | 2.79 m | 3.97 m | 2.79 m x 3.97 m |
https://www.realtor.ca/real-estate/29126388/165-sunset-drive-st-thomas-st-thomas
Contact Us
Contact us for more information
Ben Davis
Salesperson
(519) 601-1160
Contact Melanie & Shelby Pearce
Sales Representative for Royal Lepage Triland Realty, Brokerage
YOUR LONDON, ONTARIO REALTOR®

Melanie Pearce
Phone: 226-268-9880
You can rely on us to be a realtor who will advocate for you and strive to get you what you want. Reach out to us today- We're excited to hear from you!

Shelby Pearce
Phone: 519-639-0228
CALL . TEXT . EMAIL
Important Links
MELANIE PEARCE
Sales Representative for Royal Lepage Triland Realty, Brokerage
© 2023 Melanie Pearce- All rights reserved | Made with ❤️ by Jet Branding

