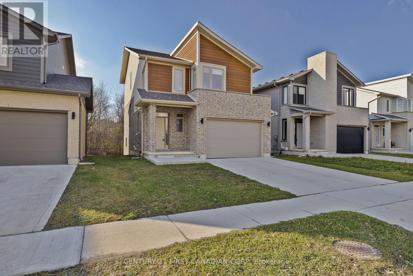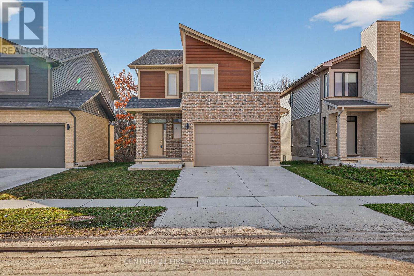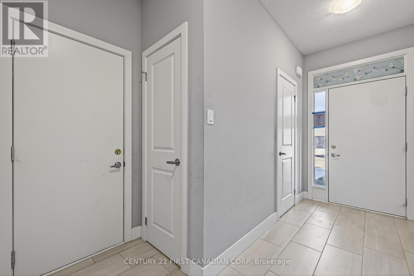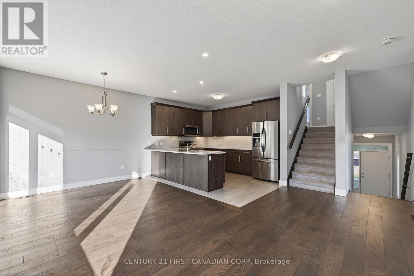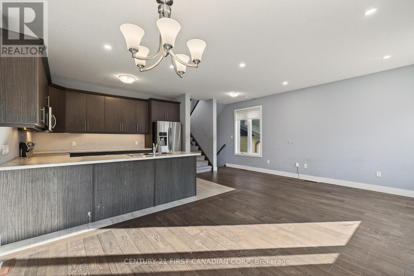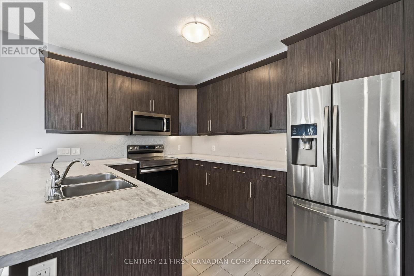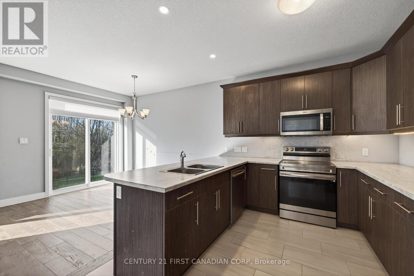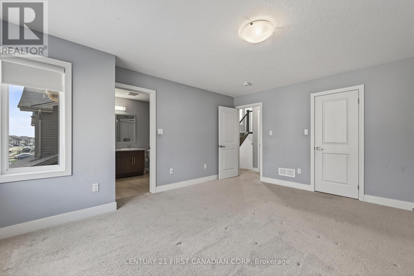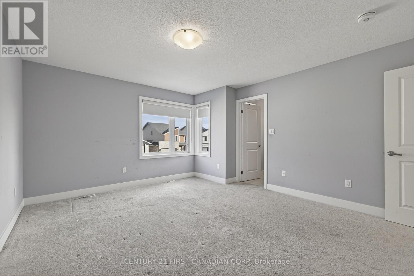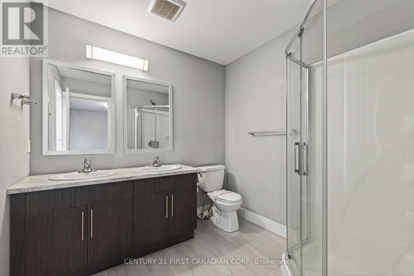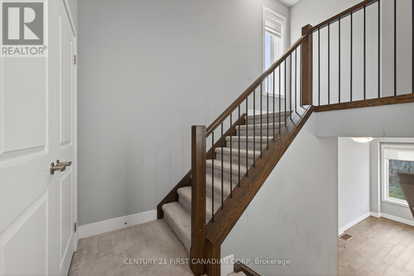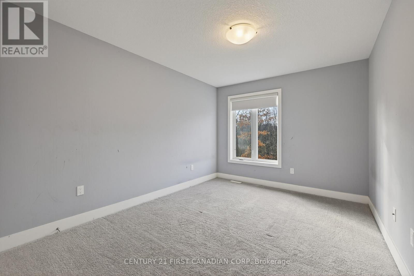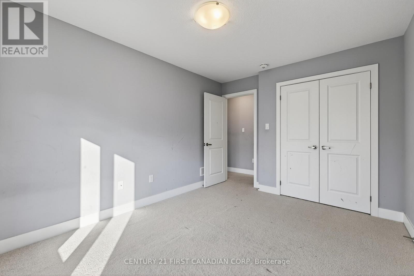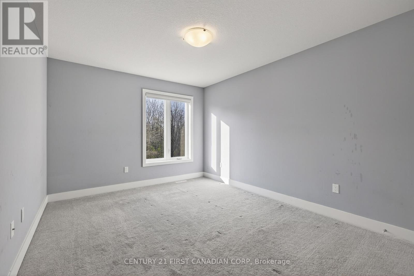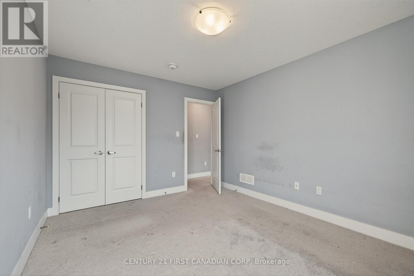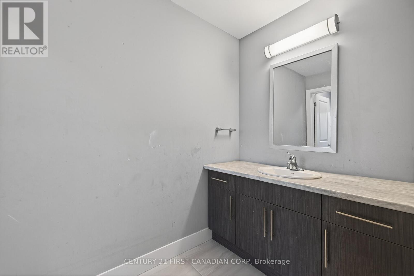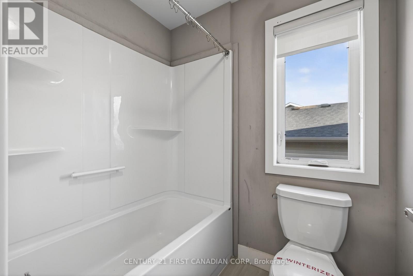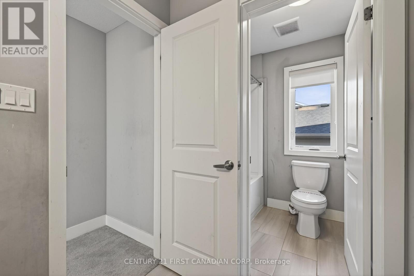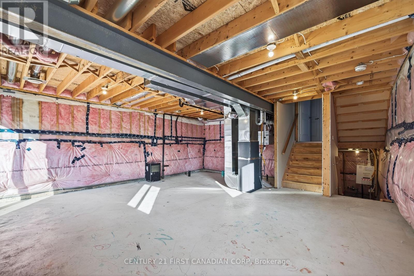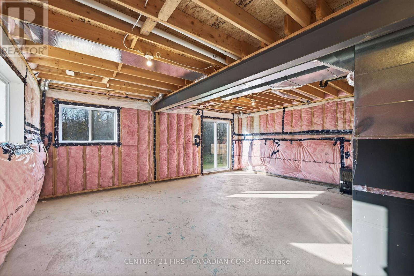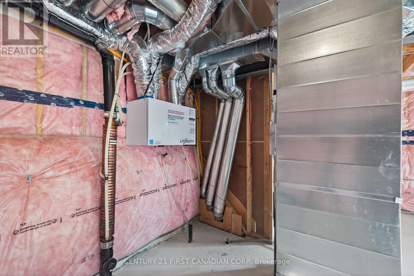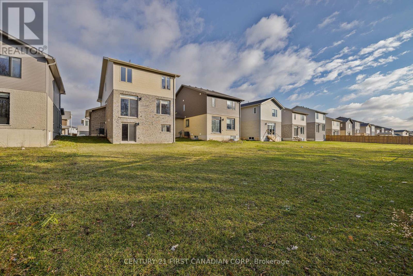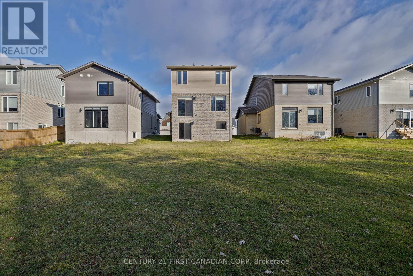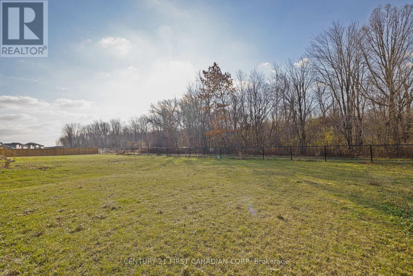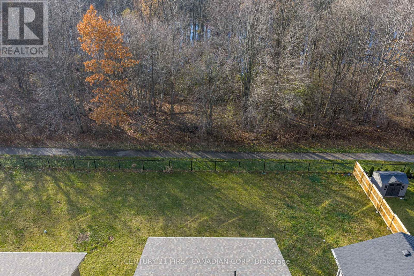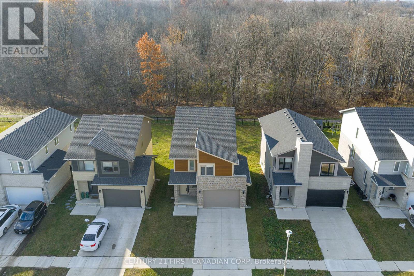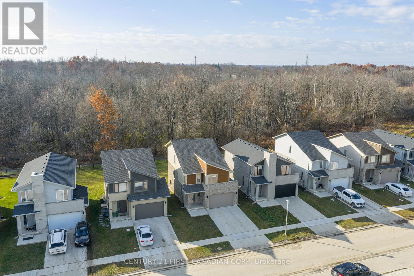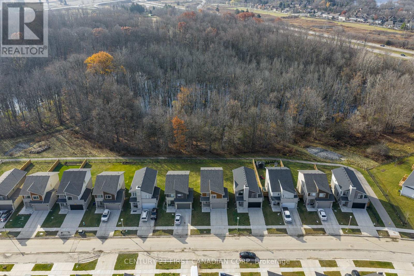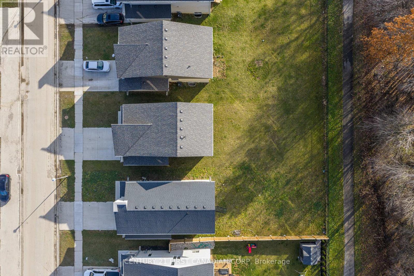2004 Evans Boulevard London South, Ontario N6M 0J7
$689,900
Welcome to this newer aged home ideally located in a sought-after south London neighbourhood with quick highway access - perfect for commuters and busy families alike! There are many amazing features to note here including a large yard backing onto a quiet walking path with forest and walk-out basement! This unique multi-level layout featuring its modern construction and plenty of natural sunlight offers 3 spacious bedrooms, 2.5 bathrooms, with a bright and open-concept main floor living space. The kitchen offers a functional design, an island style breakfast area, and direct access to the large backyard that has the potential for the utmost privacy. With a layout that is convenient for entertaining it also offers a welcoming flow that is ideal for everyday living and relaxing outdoors. Upstairs you will find a generous primary suite with walk-in closet and ensuite bath, along with two additional bedrooms and additional full 4-piece bath. The laundry is conveniently located on the second level in close proximity to all the bedrooms. The unfinished basement provides excellent potential with even more opportunity to add living space, a home gym, office, or recreation room with a bathroom rough-in. The walk-out basement is a feature you will love with the private yard this property has to offer. Additional features include an attached garage, concrete driveway, and modern mechanical systems - all within a quiet, family-friendly community close to parks, schools, and shopping. This property can truly shine as it presents an amazing opportunity for anyone to add their own personal touches, Do not miss out on your opportunity to own a newer home in one of London's most convenient locations! (id:53488)
Property Details
| MLS® Number | X12571952 |
| Property Type | Single Family |
| Community Name | South U |
| Features | Sump Pump |
| Parking Space Total | 3 |
Building
| Bathroom Total | 3 |
| Bedrooms Above Ground | 3 |
| Bedrooms Total | 3 |
| Basement Development | Unfinished |
| Basement Features | Walk Out |
| Basement Type | N/a (unfinished), N/a |
| Construction Style Attachment | Detached |
| Cooling Type | Central Air Conditioning, Air Exchanger |
| Exterior Finish | Brick, Vinyl Siding |
| Foundation Type | Poured Concrete |
| Half Bath Total | 1 |
| Heating Fuel | Natural Gas |
| Heating Type | Forced Air |
| Stories Total | 2 |
| Size Interior | 1,500 - 2,000 Ft2 |
| Type | House |
| Utility Water | Municipal Water |
Parking
| Attached Garage | |
| Garage |
Land
| Acreage | No |
| Sewer | Sanitary Sewer |
| Size Depth | 131 Ft ,7 In |
| Size Frontage | 38 Ft ,3 In |
| Size Irregular | 38.3 X 131.6 Ft |
| Size Total Text | 38.3 X 131.6 Ft |
Rooms
| Level | Type | Length | Width | Dimensions |
|---|---|---|---|---|
| Second Level | Dining Room | 3.2 m | 3 m | 3.2 m x 3 m |
| Second Level | Kitchen | 3.6 m | 3 m | 3.6 m x 3 m |
| Second Level | Family Room | 3.3 m | 3.8 m | 3.3 m x 3.8 m |
| Third Level | Primary Bedroom | 3.9 m | 4.7 m | 3.9 m x 4.7 m |
| Third Level | Bathroom | 2 m | 2 m | 2 m x 2 m |
| Third Level | Laundry Room | 1.2 m | 2.4 m | 1.2 m x 2.4 m |
| Lower Level | Recreational, Games Room | 5.3 m | 6.2 m | 5.3 m x 6.2 m |
| Main Level | Foyer | 4.1 m | 1.4 m | 4.1 m x 1.4 m |
| Main Level | Bathroom | 1.06 m | 1.67 m | 1.06 m x 1.67 m |
| Upper Level | Bedroom 2 | 3.9 m | 2.7 m | 3.9 m x 2.7 m |
| Upper Level | Bedroom 3 | 3.9 m | 2 m | 3.9 m x 2 m |
| Upper Level | Bathroom | 1.82 m | 3 m | 1.82 m x 3 m |
https://www.realtor.ca/real-estate/29131568/2004-evans-boulevard-london-south-south-u-south-u
Contact Us
Contact us for more information
Patricia D'andrea-Sdao
Broker
(519) 673-3390
Contact Melanie & Shelby Pearce
Sales Representative for Royal Lepage Triland Realty, Brokerage
YOUR LONDON, ONTARIO REALTOR®

Melanie Pearce
Phone: 226-268-9880
You can rely on us to be a realtor who will advocate for you and strive to get you what you want. Reach out to us today- We're excited to hear from you!

Shelby Pearce
Phone: 519-639-0228
CALL . TEXT . EMAIL
Important Links
MELANIE PEARCE
Sales Representative for Royal Lepage Triland Realty, Brokerage
© 2023 Melanie Pearce- All rights reserved | Made with ❤️ by Jet Branding
