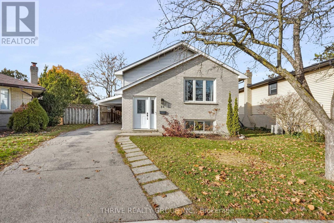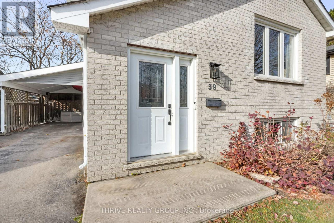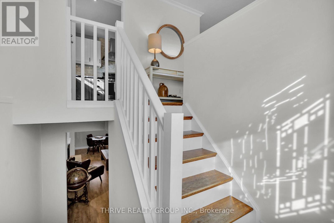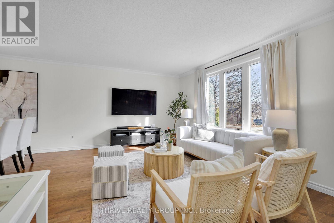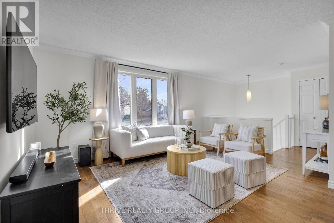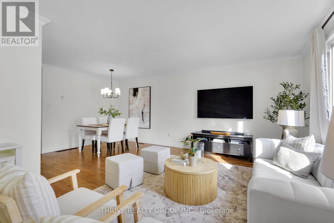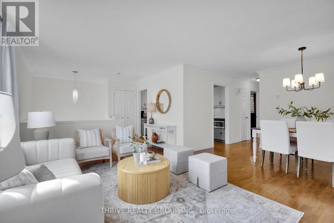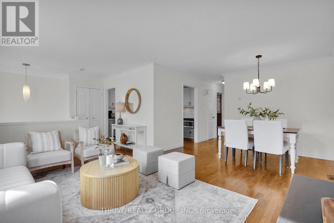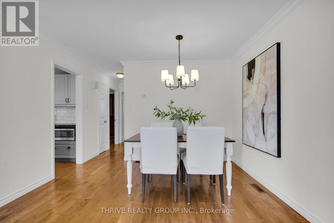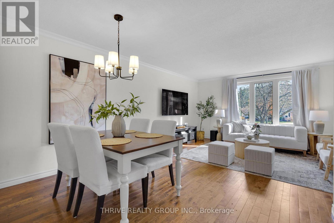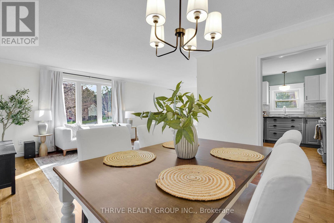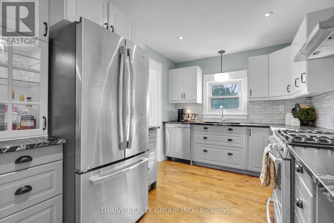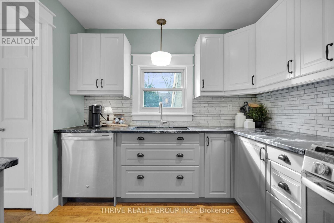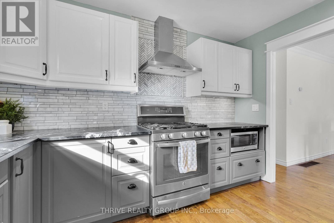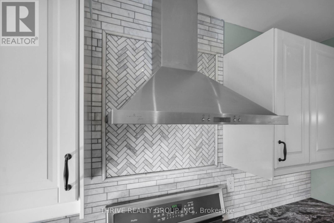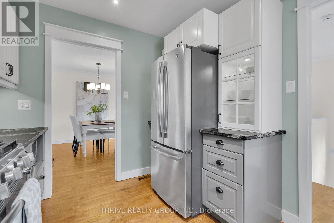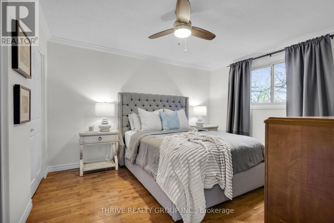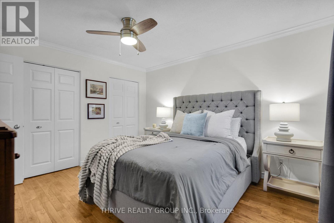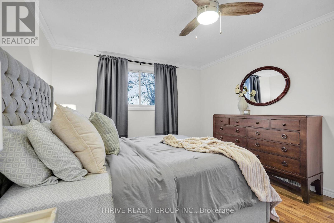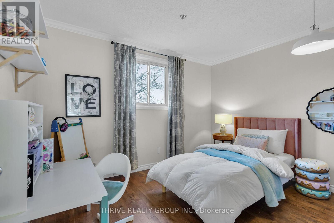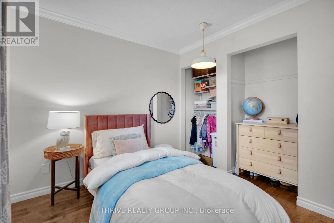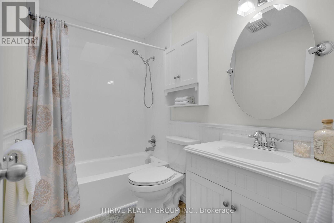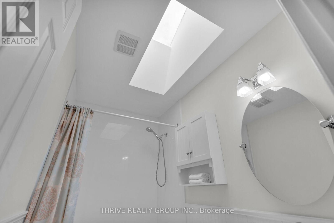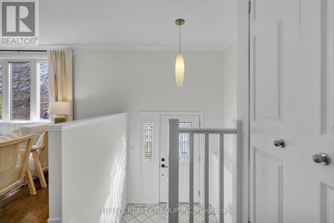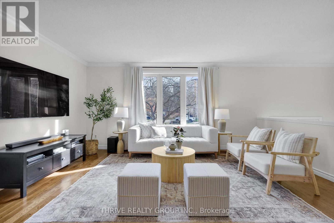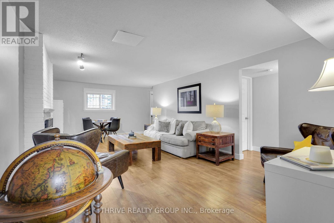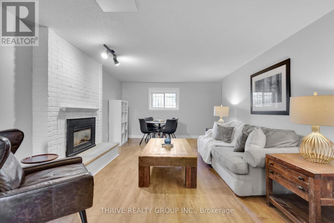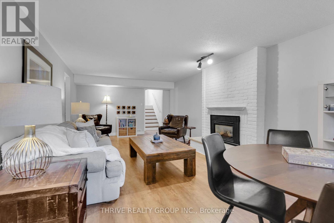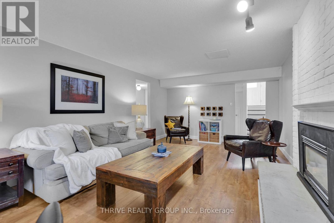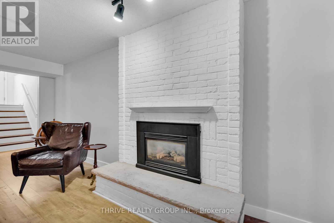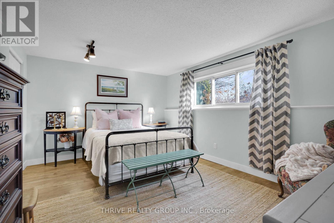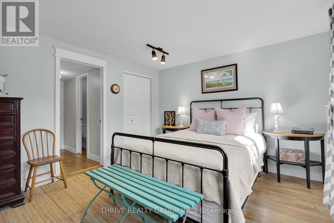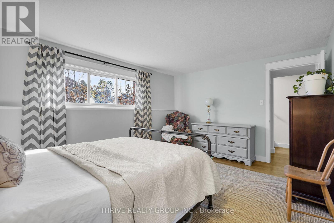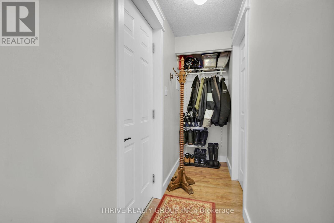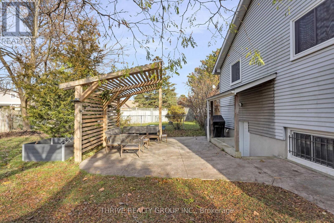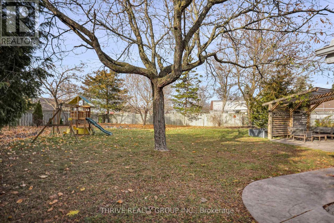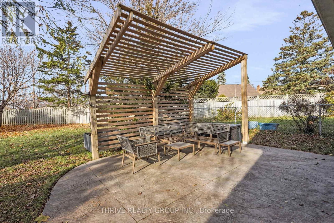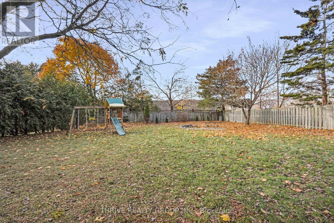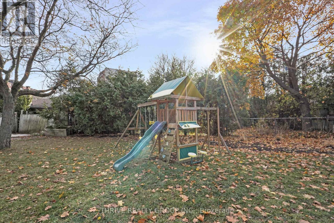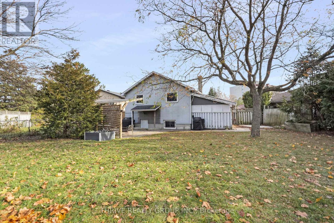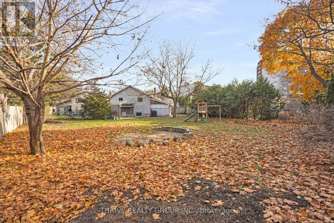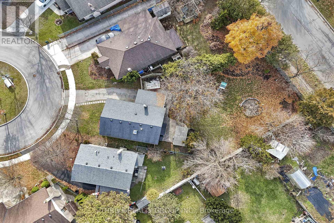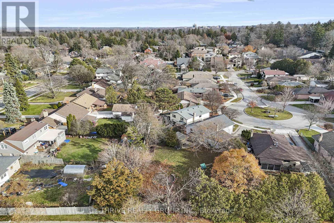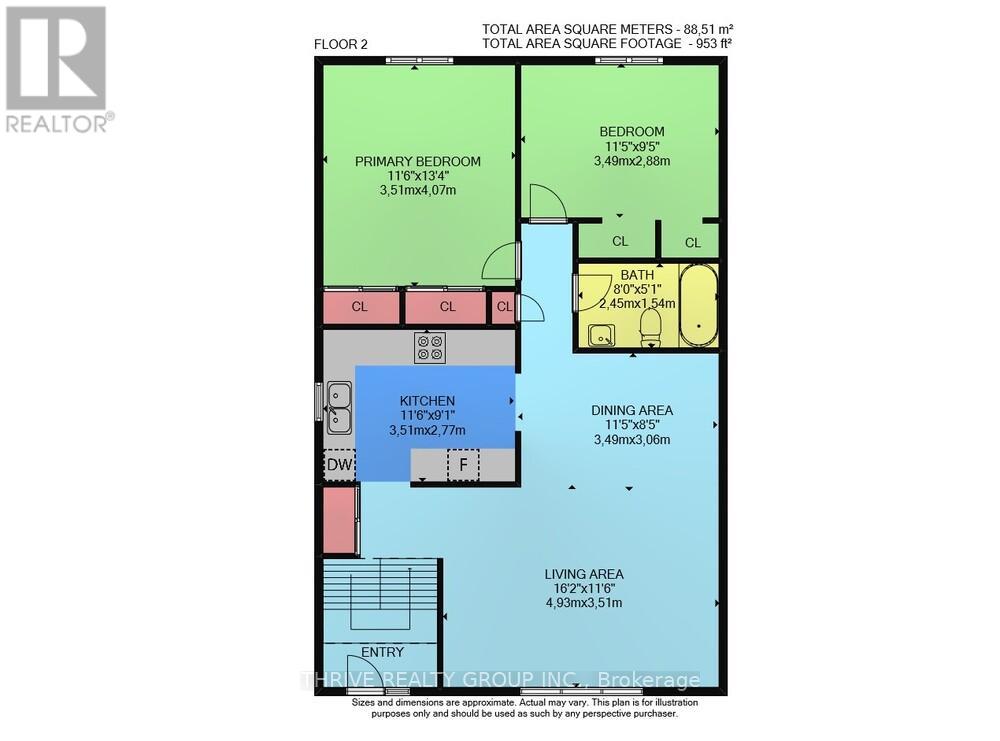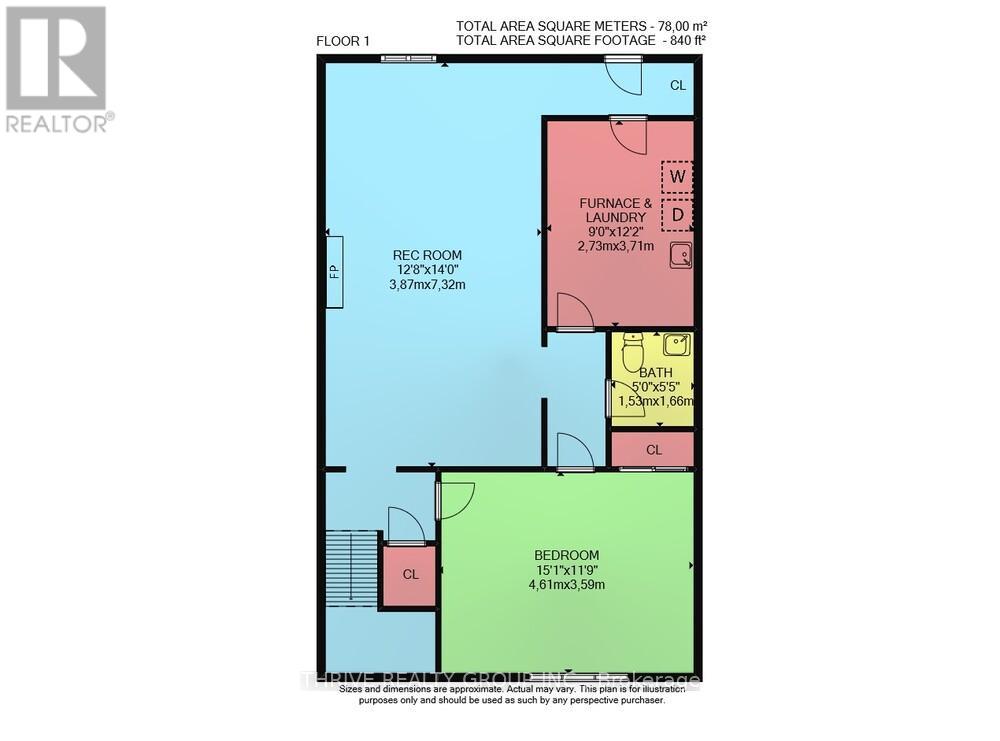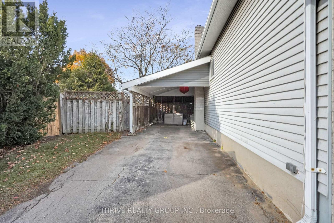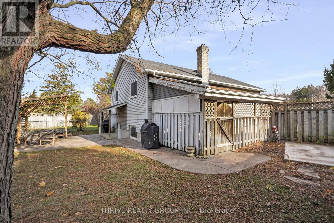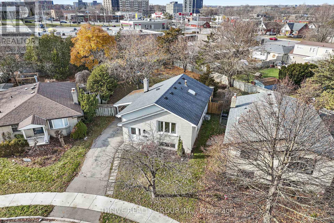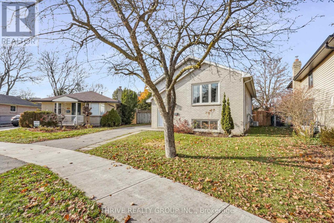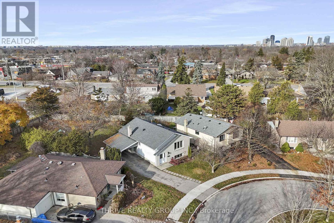39 Dundee Court London South, Ontario N6C 5E4
$579,900
WOW! Your chance to own on highly sought-after Dundee Court in the heart of Old South! Just steps from vibrant Wortley Village, top-rated Mountsfield Public School, and LHSC Victoria & Parkwood Hospitals, this home delivers the perfect blend of lifestyle, convenience, and long-term value. Ideal for first-time buyers or savvy investors, this property features a separate lower-level entrance - perfect for potential income, in-law living, or future flexibility. Inside, you'll love the warmth of the gleaming hardwood floors, the stylish two-tone custom kitchen with stainless steel appliances, and the bright, neutral open-concept living/dining room that instantly feels like home. The main level is completed by two generous bedrooms and a well-appointed 4-piece bathroom. Downstairs is a true bonus: a spacious family room with gas fireplace, a third bedroom, second bathroom, ample storage/laundry, and that coveted separate entrance leading outdoors. Sitting on a premium pie-shaped lot with a stamped concrete patio area, the backyard is ready for whatever you dream up - family fun, entertaining, gardening, or summer sports. Major updates include furnace (2023), concrete patio (2022), fresh paint (2025), plus additional features over the years including vinyl windows, updated doors, roof shingles and more - making this a truly turn-key living experience. Location, value, and opportunity all come together here. Welcome Home to 39 Dundee Court! (id:53488)
Property Details
| MLS® Number | X12574560 |
| Property Type | Single Family |
| Community Name | South G |
| Equipment Type | Water Heater |
| Parking Space Total | 2 |
| Rental Equipment Type | Water Heater |
Building
| Bathroom Total | 2 |
| Bedrooms Above Ground | 2 |
| Bedrooms Below Ground | 1 |
| Bedrooms Total | 3 |
| Amenities | Fireplace(s) |
| Appliances | Dishwasher, Dryer, Stove, Washer, Window Coverings, Refrigerator |
| Architectural Style | Raised Bungalow |
| Basement Development | Finished |
| Basement Features | Walk Out, Separate Entrance, Walk-up |
| Basement Type | N/a (finished), N/a, N/a |
| Construction Style Attachment | Detached |
| Cooling Type | Central Air Conditioning |
| Exterior Finish | Brick, Vinyl Siding |
| Fireplace Present | Yes |
| Fireplace Total | 1 |
| Fireplace Type | Insert |
| Foundation Type | Poured Concrete |
| Half Bath Total | 1 |
| Heating Fuel | Natural Gas |
| Heating Type | Forced Air |
| Stories Total | 1 |
| Size Interior | 700 - 1,100 Ft2 |
| Type | House |
| Utility Water | Municipal Water |
Parking
| Carport | |
| No Garage |
Land
| Acreage | No |
| Sewer | Sanitary Sewer |
| Size Depth | 107 Ft ,3 In |
| Size Frontage | 36 Ft |
| Size Irregular | 36 X 107.3 Ft ; Pie Shape - See Geowarehouse |
| Size Total Text | 36 X 107.3 Ft ; Pie Shape - See Geowarehouse |
https://www.realtor.ca/real-estate/29134540/39-dundee-court-london-south-south-g-south-g
Contact Us
Contact us for more information

Kevin Barry
Broker of Record
www.kevinbarry.ca/
www.facebook.com/hellokevinbarry
www.linkedin.com/in/kevin-barry-10519b56/
www.instagram.com/hellokevinbarry/
660 Maitland Street
London, Ontario N5Y 2V8
(519) 204-5055
Contact Melanie & Shelby Pearce
Sales Representative for Royal Lepage Triland Realty, Brokerage
YOUR LONDON, ONTARIO REALTOR®

Melanie Pearce
Phone: 226-268-9880
You can rely on us to be a realtor who will advocate for you and strive to get you what you want. Reach out to us today- We're excited to hear from you!

Shelby Pearce
Phone: 519-639-0228
CALL . TEXT . EMAIL
Important Links
MELANIE PEARCE
Sales Representative for Royal Lepage Triland Realty, Brokerage
© 2023 Melanie Pearce- All rights reserved | Made with ❤️ by Jet Branding
