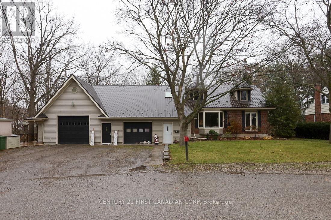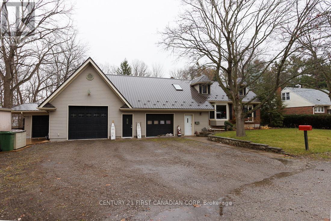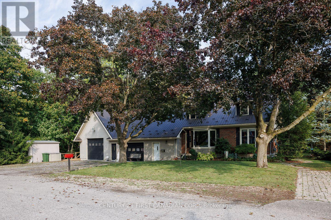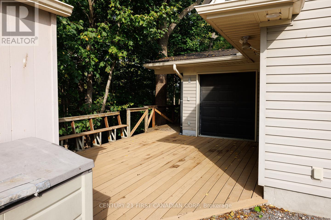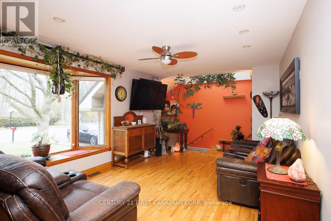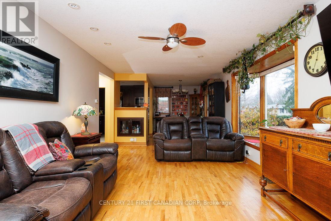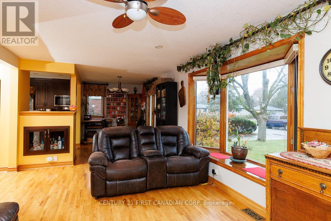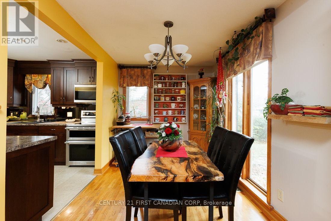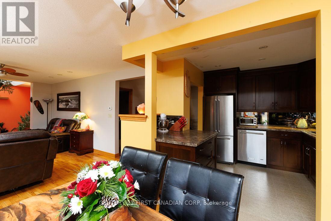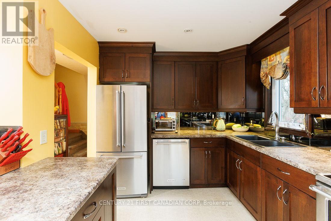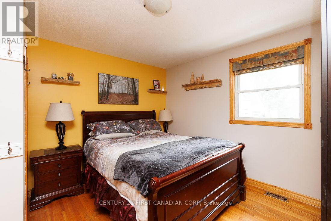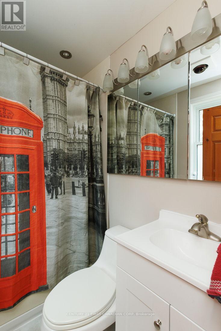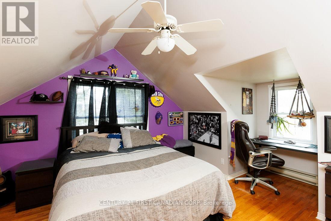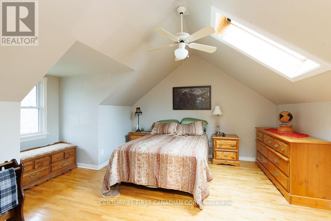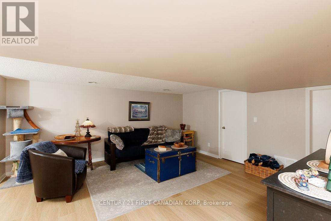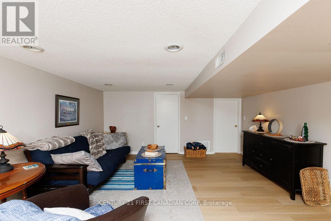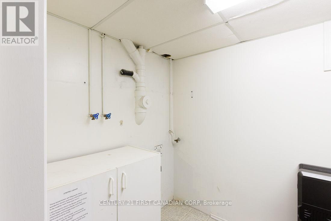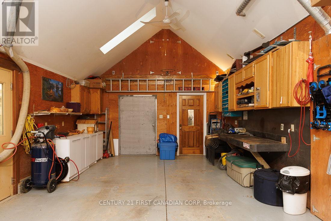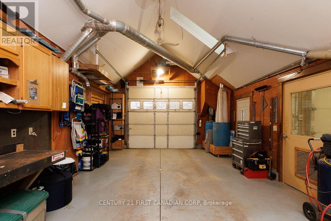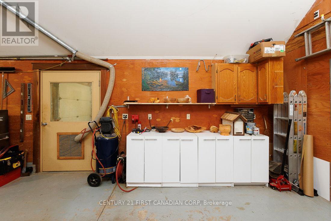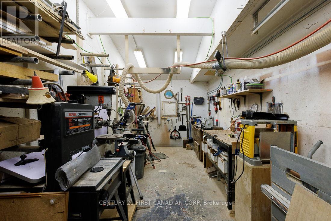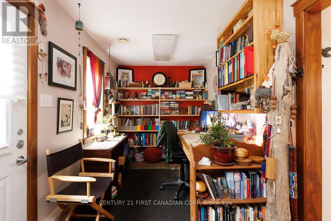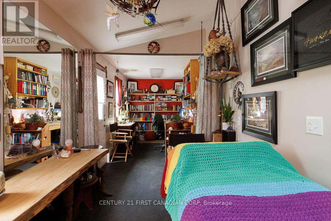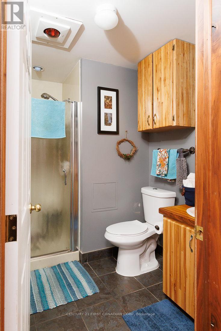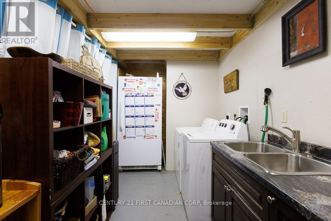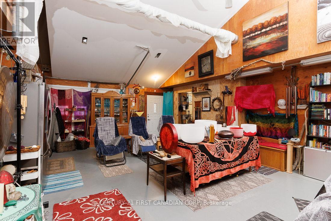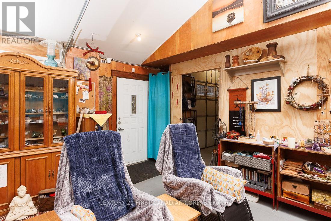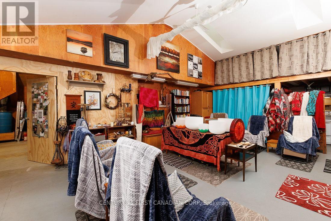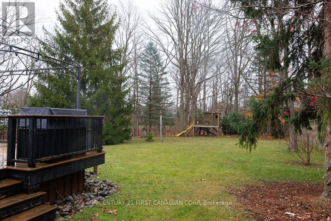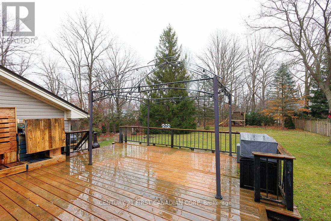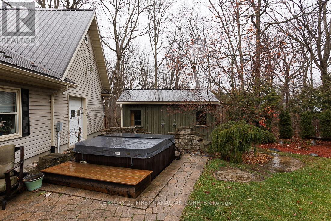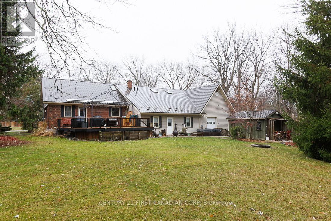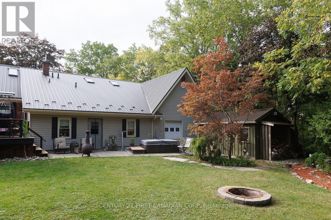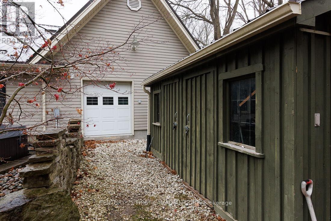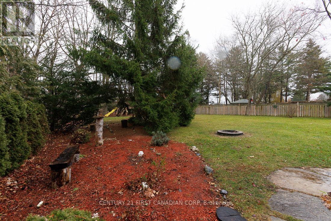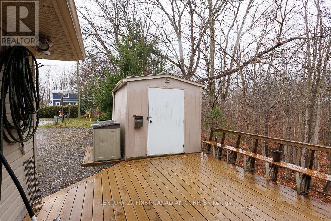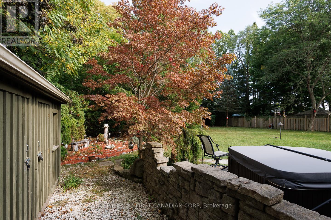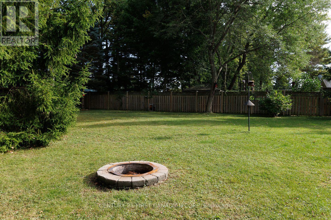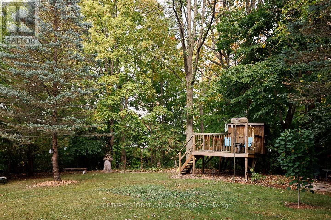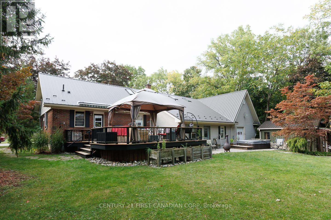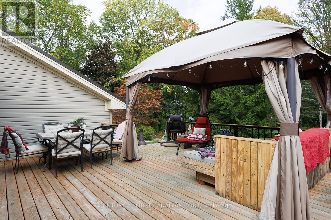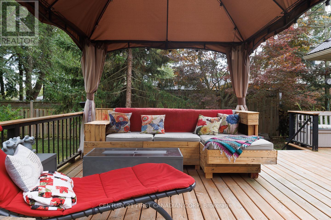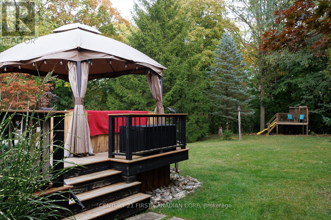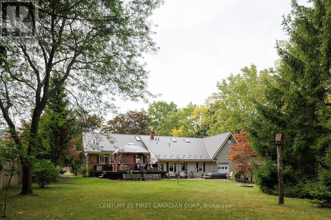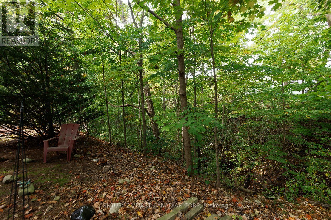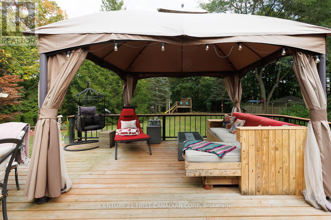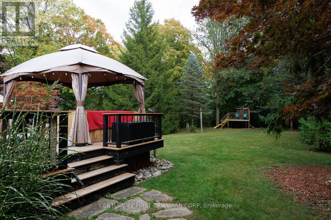297 Alma Street St. Thomas, Ontario N5P 3B9
$719,900
Tucked at the end of a quiet dead-end street, abutting the tranquil Waterworks park, this hidden gem pairs serenity with rare versatility. The multi bay garage provides so much opportunity- seriously the photos just don't do it justice. You can use it as a garage space and STILL have a small workshop, two back rooms for storage, 3 pc bathroom and another room. A second option you could convert the one part into an IN-LAW SUITE (existing Fridge, Stove, laundry and 3 pc bathroom) with separate bedroom space and STILL have a garage and small workshop. This could be an ideal space for mobility issues because there are no steps and it has a shower. You could expand workshop into all 3 spaces (there is a partial wall that can be easily removed) - and still have plenty of storage OR you could have the most epic MAN/WOMEN CAVE with a separate garage and workshop space. Existing workshop is set up with an air extraction system and dust collectors, and the garage space has its own separate furnace. This space is a one of a kind offering you don't see everyday. Inside, you will love the large windows and skylights that pour natural light into the home. Gleaming hardwood throughout your family room and dining room. The kitchen offers plenty of cabinets and a built-in island nook. The main level also includes a bedroom and a 4-piece bath. The upper level adds two more good sized bedrooms with nooks. The finished lower level features a secondary living room, two flex rooms (could be a great space for crafts, home office, playroom etc), a furnace room, and a former laundry room. (Hookups are there if you want to add laundry back). Outside, relax on the deck, spread out in the generous yard, or unwind in the hot tub-an everyday escape that feels like you are living outside the city. This home MUST be seen in person to truly appreciate and understand its unique versatility. Metal Roof installed 2018. (id:53488)
Open House
This property has open houses!
2:00 pm
Ends at:4:00 pm
2:00 pm
Ends at:4:00 pm
Property Details
| MLS® Number | X12583164 |
| Property Type | Single Family |
| Community Name | St. Thomas |
| Amenities Near By | Park |
| Features | Cul-de-sac, Wooded Area, Ravine, Gazebo |
| Parking Space Total | 10 |
| Structure | Deck, Patio(s), Shed, Workshop |
Building
| Bathroom Total | 2 |
| Bedrooms Above Ground | 3 |
| Bedrooms Total | 3 |
| Appliances | Hot Tub, Garage Door Opener Remote(s), Water Heater, Dishwasher, Dryer, Microwave, Stove, Washer, Refrigerator |
| Basement Development | Finished |
| Basement Type | N/a (finished) |
| Construction Style Attachment | Detached |
| Cooling Type | Central Air Conditioning |
| Exterior Finish | Brick, Vinyl Siding |
| Flooring Type | Hardwood |
| Foundation Type | Poured Concrete |
| Heating Fuel | Natural Gas |
| Heating Type | Forced Air |
| Stories Total | 2 |
| Size Interior | 1,100 - 1,500 Ft2 |
| Type | House |
| Utility Water | Municipal Water |
Parking
| Attached Garage | |
| Garage |
Land
| Acreage | No |
| Fence Type | Partially Fenced |
| Land Amenities | Park |
| Landscape Features | Landscaped |
| Sewer | Sanitary Sewer |
| Size Depth | 177 Ft ,3 In |
| Size Frontage | 101 Ft ,9 In |
| Size Irregular | 101.8 X 177.3 Ft |
| Size Total Text | 101.8 X 177.3 Ft |
| Zoning Description | R3 |
Rooms
| Level | Type | Length | Width | Dimensions |
|---|---|---|---|---|
| Second Level | Bedroom | 3.78 m | 3.62 m | 3.78 m x 3.62 m |
| Second Level | Bedroom | 4.12 m | 3.6 m | 4.12 m x 3.6 m |
| Lower Level | Recreational, Games Room | 3.02 m | 1.59 m | 3.02 m x 1.59 m |
| Lower Level | Living Room | 4.45 m | 6.14 m | 4.45 m x 6.14 m |
| Lower Level | Exercise Room | 2.47 m | 2.49 m | 2.47 m x 2.49 m |
| Lower Level | Recreational, Games Room | 2.87 m | 2.99 m | 2.87 m x 2.99 m |
| Main Level | Family Room | 4.12 m | 3.5 m | 4.12 m x 3.5 m |
| Main Level | Workshop | 2.72 m | 6.72 m | 2.72 m x 6.72 m |
| Main Level | Workshop | 5.73 m | 10 m | 5.73 m x 10 m |
| Main Level | Dining Room | 4.62 m | 2.46 m | 4.62 m x 2.46 m |
| Main Level | Workshop | 5.04 m | 9.02 m | 5.04 m x 9.02 m |
| Main Level | Kitchen | 2.78 m | 2.94 m | 2.78 m x 2.94 m |
| Main Level | Bedroom | 3.65 m | 3.52 m | 3.65 m x 3.52 m |
| Main Level | Bathroom | 1.5 m | 2.05 m | 1.5 m x 2.05 m |
https://www.realtor.ca/real-estate/29143782/297-alma-street-st-thomas-st-thomas
Contact Us
Contact us for more information

Danielle O'dea
Salesperson
(519) 614-8527
(519) 673-3390
Contact Melanie & Shelby Pearce
Sales Representative for Royal Lepage Triland Realty, Brokerage
YOUR LONDON, ONTARIO REALTOR®

Melanie Pearce
Phone: 226-268-9880
You can rely on us to be a realtor who will advocate for you and strive to get you what you want. Reach out to us today- We're excited to hear from you!

Shelby Pearce
Phone: 519-639-0228
CALL . TEXT . EMAIL
Important Links
MELANIE PEARCE
Sales Representative for Royal Lepage Triland Realty, Brokerage
© 2023 Melanie Pearce- All rights reserved | Made with ❤️ by Jet Branding
