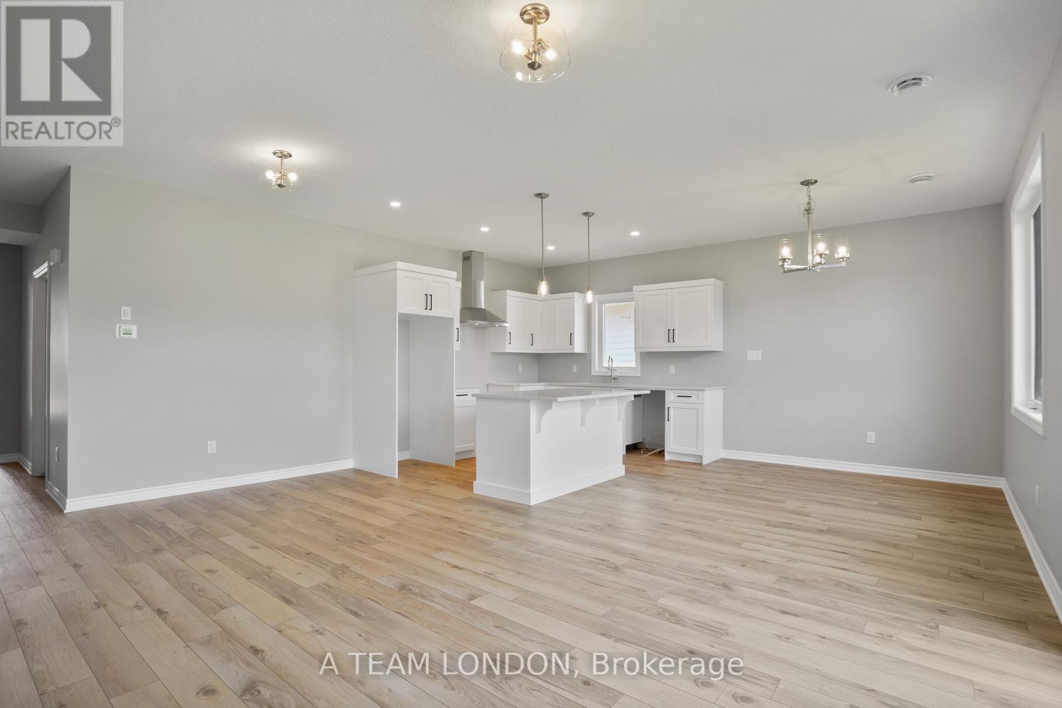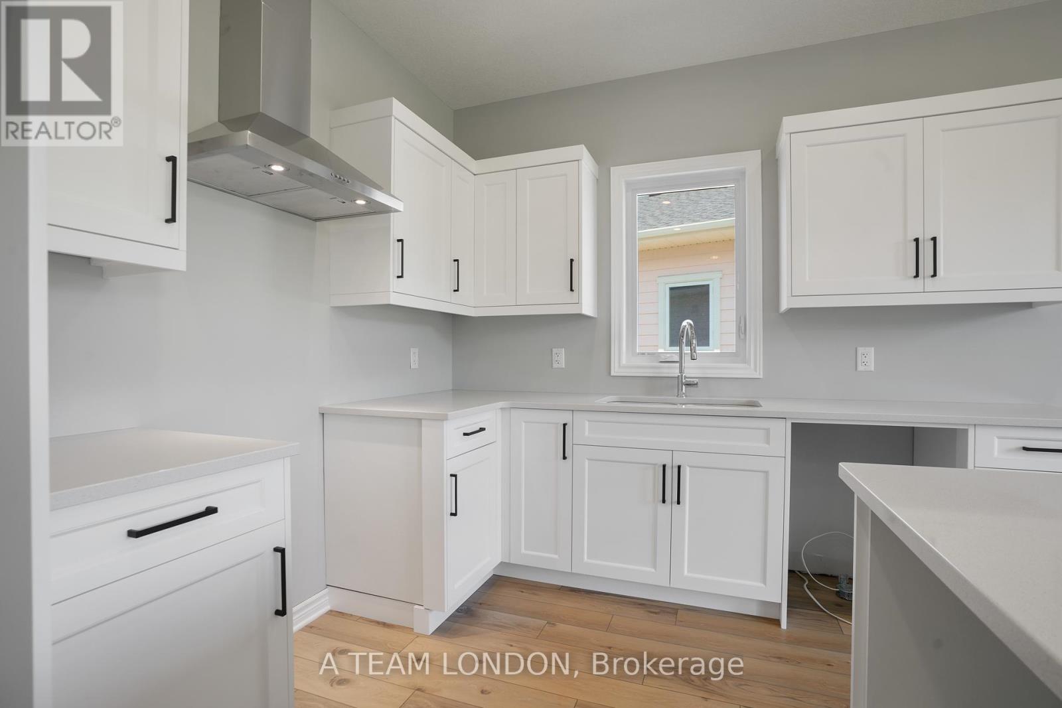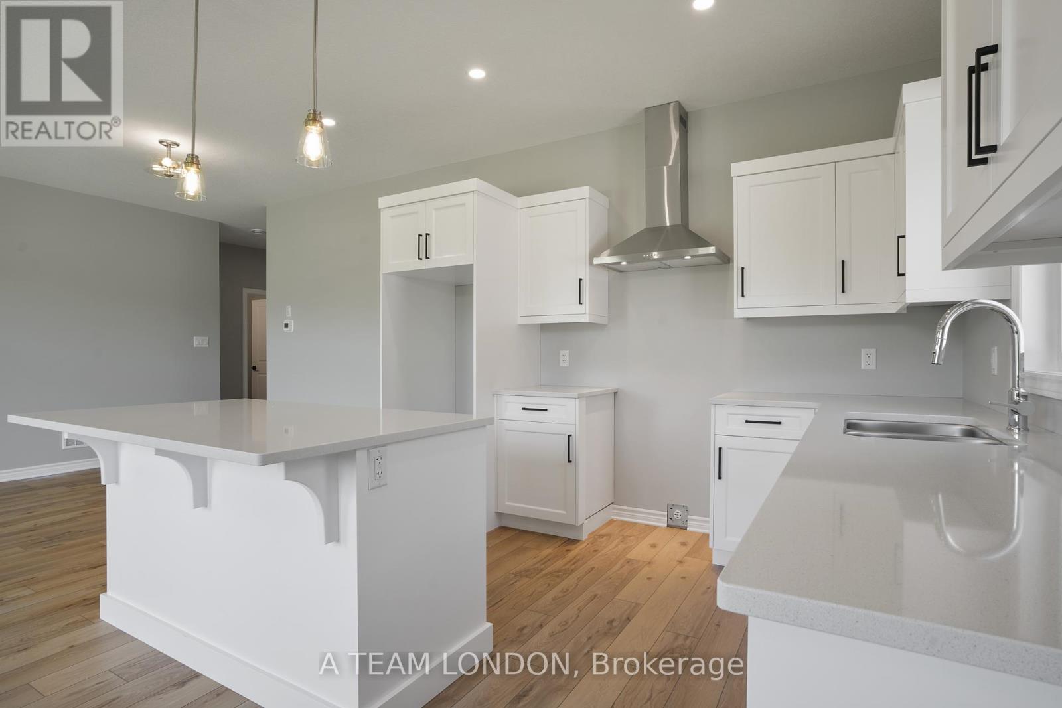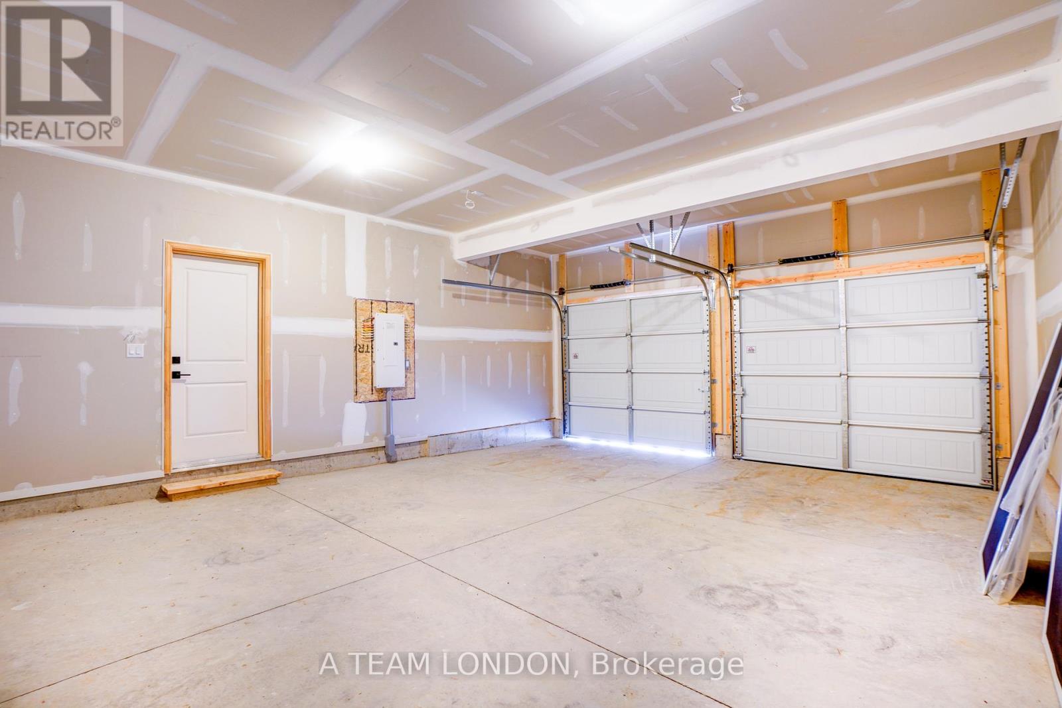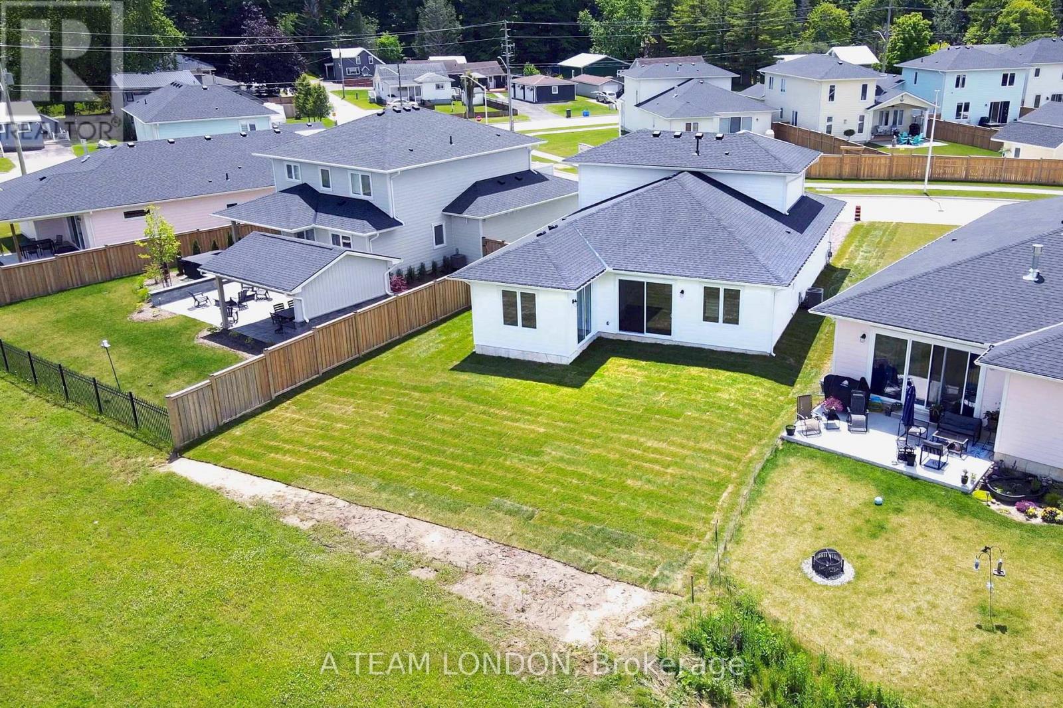123 Sandcastle Key N Central Elgin, Ontario N5L 0B5
$739,900
The Kokomo Model is comprised of 2,029 sq ft which includes 4 bedrooms, 3 full baths, continuous flooring throughout the entire main floor, open concept kitchen, living and dining space which is perfect for entertaining friends and family. This home is built on a premium lot that backs onto a pond allowing for gorgeous cottage like views and extra privacy all year round. This home is a bungaloft which has primary bedroom, ensuite and walk in closet on the main level, as well as an additional flex or bedroom. A move in ready home where you can not only enjoy a short walk to the beach, but you also have access to the Beach Club which includes a large pool, gym, yoga studio, owners lounge and party room. Kokomo Beach Club, a vibrant new community by the beaches of Port Stanley has coastal architecture like pastel exterior colour options and Bahama window shutters. Homeowners are members/part owners of a private Beach Club, which includes a large pool, fitness centre, owner's lounge. And party room. The community also offers 12 acres of forest with hiking trail, pickleball courts, playground, and more. Access for each household is $80 per month. (id:53488)
Property Details
| MLS® Number | X8443626 |
| Property Type | Single Family |
| Community Name | Port Stanley |
| Features | Irregular Lot Size |
| ParkingSpaceTotal | 4 |
Building
| BathroomTotal | 3 |
| BedroomsAboveGround | 4 |
| BedroomsTotal | 4 |
| ConstructionStyleAttachment | Detached |
| CoolingType | Central Air Conditioning |
| FoundationType | Poured Concrete |
| HeatingFuel | Natural Gas |
| HeatingType | Forced Air |
| StoriesTotal | 1 |
| Type | House |
| UtilityWater | Municipal Water |
Parking
| Attached Garage |
Land
| Acreage | No |
| Sewer | Sanitary Sewer |
| SizeDepth | 120 Ft ,8 In |
| SizeFrontage | 44 Ft ,1 In |
| SizeIrregular | 44.13 X 120.69 Ft ; 120.69 Ft X 60.59 Ft X 121.39 Ft X 2. |
| SizeTotalText | 44.13 X 120.69 Ft ; 120.69 Ft X 60.59 Ft X 121.39 Ft X 2.|under 1/2 Acre |
| ZoningDescription | H1 H2 R1-71 |
Rooms
| Level | Type | Length | Width | Dimensions |
|---|---|---|---|---|
| Second Level | Bedroom 2 | 4.37 m | 2.92 m | 4.37 m x 2.92 m |
| Second Level | Bedroom 3 | 3.07 m | 3.1 m | 3.07 m x 3.1 m |
| Main Level | Kitchen | 3.43 m | 3.3 m | 3.43 m x 3.3 m |
| Main Level | Dining Room | 3.43 m | 2.74 m | 3.43 m x 2.74 m |
| Main Level | Family Room | 3.66 m | 5.79 m | 3.66 m x 5.79 m |
| Main Level | Bedroom | 3.73 m | 4.27 m | 3.73 m x 4.27 m |
| Main Level | Bedroom 2 | 3.33 m | 3.81 m | 3.33 m x 3.81 m |
Interested?
Contact us for more information
Derek Moore
Salesperson
Contact Melanie & Shelby Pearce
Sales Representative for Royal Lepage Triland Realty, Brokerage
YOUR LONDON, ONTARIO REALTOR®

Melanie Pearce
Phone: 226-268-9880
You can rely on us to be a realtor who will advocate for you and strive to get you what you want. Reach out to us today- We're excited to hear from you!

Shelby Pearce
Phone: 519-639-0228
CALL . TEXT . EMAIL
MELANIE PEARCE
Sales Representative for Royal Lepage Triland Realty, Brokerage
© 2023 Melanie Pearce- All rights reserved | Made with ❤️ by Jet Branding









