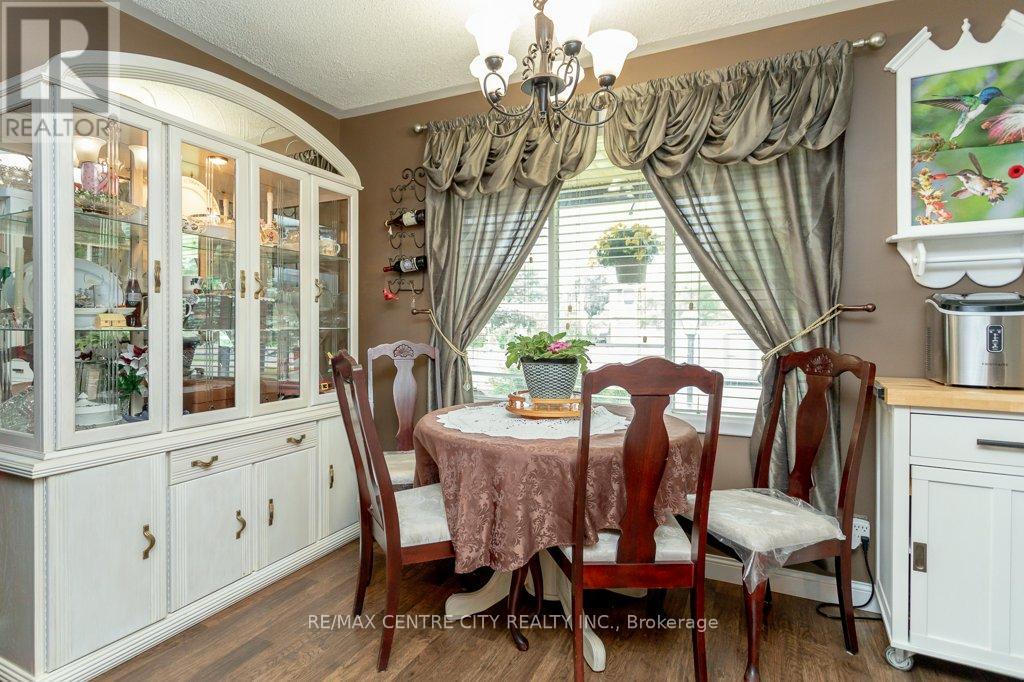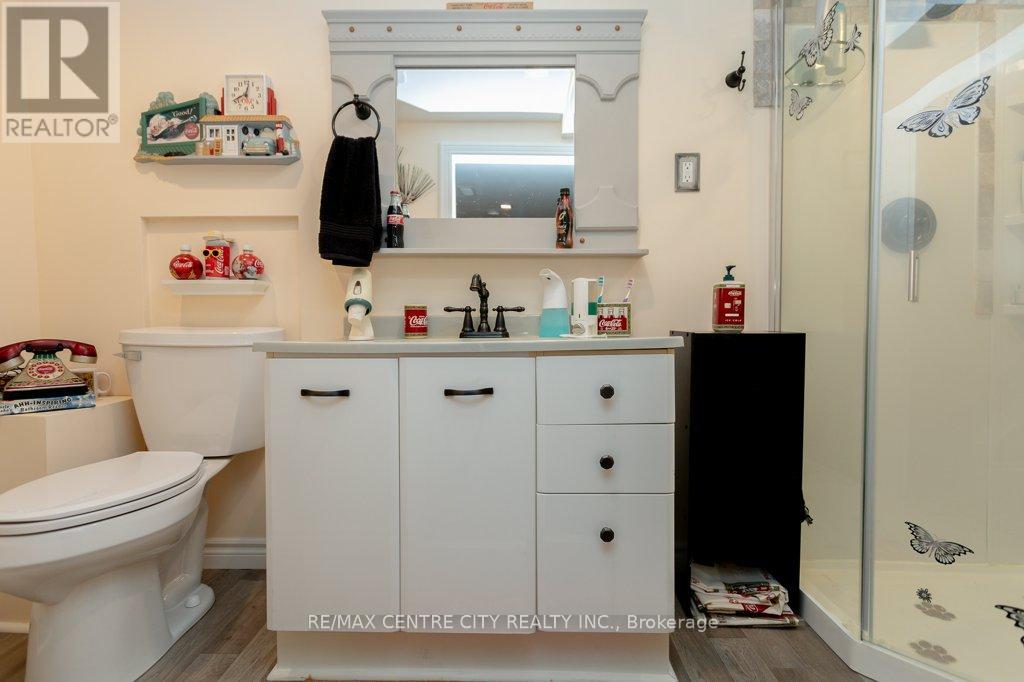589 Elm Street St. Thomas, Ontario N5R 1K8
$589,900
Welcome home! This all brick bungalow with attached garage. Featuring main floor living room, dining, bright kitchen, 3 bedrooms and 4 pc bath. Many newer windows, furnace, A/C in 2022, newer flooring throughout main floor (no carpet). Lower level offers rec-room, den / bedroom, newer 3 pc bath and plenty of storage. The rear yard is a garden paradise featuring oversized very private deck, fenced yard, shed and much more. School is Mitchell Hepburn and St. Joseph, Fanshawe College , walking trails, Elgin General Hospital, Pinafore Park and all amenities. Quick access to London and Port Stanley (id:53488)
Property Details
| MLS® Number | X9245657 |
| Property Type | Single Family |
| Community Name | SE |
| AmenitiesNearBy | Hospital, Park, Place Of Worship, Schools |
| ParkingSpaceTotal | 4 |
Building
| BathroomTotal | 2 |
| BedroomsAboveGround | 3 |
| BedroomsBelowGround | 1 |
| BedroomsTotal | 4 |
| Appliances | Dishwasher, Dryer, Refrigerator, Stove, Washer |
| ArchitecturalStyle | Bungalow |
| BasementDevelopment | Finished |
| BasementType | Full (finished) |
| ConstructionStyleAttachment | Detached |
| CoolingType | Central Air Conditioning |
| ExteriorFinish | Brick, Stone |
| HeatingFuel | Natural Gas |
| HeatingType | Forced Air |
| StoriesTotal | 1 |
| Type | House |
| UtilityWater | Municipal Water |
Parking
| Attached Garage |
Land
| Acreage | No |
| FenceType | Fenced Yard |
| LandAmenities | Hospital, Park, Place Of Worship, Schools |
| Sewer | Sanitary Sewer |
| SizeDepth | 110 Ft |
| SizeFrontage | 65 Ft |
| SizeIrregular | 65 X 110 Ft |
| SizeTotalText | 65 X 110 Ft |
| ZoningDescription | R-1 |
Rooms
| Level | Type | Length | Width | Dimensions |
|---|---|---|---|---|
| Basement | Recreational, Games Room | 7.48 m | 3.4 m | 7.48 m x 3.4 m |
| Basement | Bedroom | 3.4 m | 3.39 m | 3.4 m x 3.39 m |
| Basement | Bathroom | 1.29 m | 3.35 m | 1.29 m x 3.35 m |
| Ground Level | Living Room | 6.09 m | 3.85 m | 6.09 m x 3.85 m |
| Ground Level | Kitchen | 4.02 m | 3.4 m | 4.02 m x 3.4 m |
| Ground Level | Dining Room | 3.36 m | 1.63 m | 3.36 m x 1.63 m |
| Ground Level | Primary Bedroom | 3.61 m | 3.42 m | 3.61 m x 3.42 m |
| Ground Level | Bedroom 2 | 3.18 m | 3.59 m | 3.18 m x 3.59 m |
| Ground Level | Bedroom 3 | 2.72 m | 3.42 m | 2.72 m x 3.42 m |
| Ground Level | Bathroom | 2.1 m | 2.52 m | 2.1 m x 2.52 m |
Utilities
| Cable | Installed |
| Sewer | Installed |
https://www.realtor.ca/real-estate/27268475/589-elm-street-st-thomas-se
Interested?
Contact us for more information
Richard Haddow
Salesperson
Contact Melanie & Shelby Pearce
Sales Representative for Royal Lepage Triland Realty, Brokerage
YOUR LONDON, ONTARIO REALTOR®

Melanie Pearce
Phone: 226-268-9880
You can rely on us to be a realtor who will advocate for you and strive to get you what you want. Reach out to us today- We're excited to hear from you!

Shelby Pearce
Phone: 519-639-0228
CALL . TEXT . EMAIL
MELANIE PEARCE
Sales Representative for Royal Lepage Triland Realty, Brokerage
© 2023 Melanie Pearce- All rights reserved | Made with ❤️ by Jet Branding









































