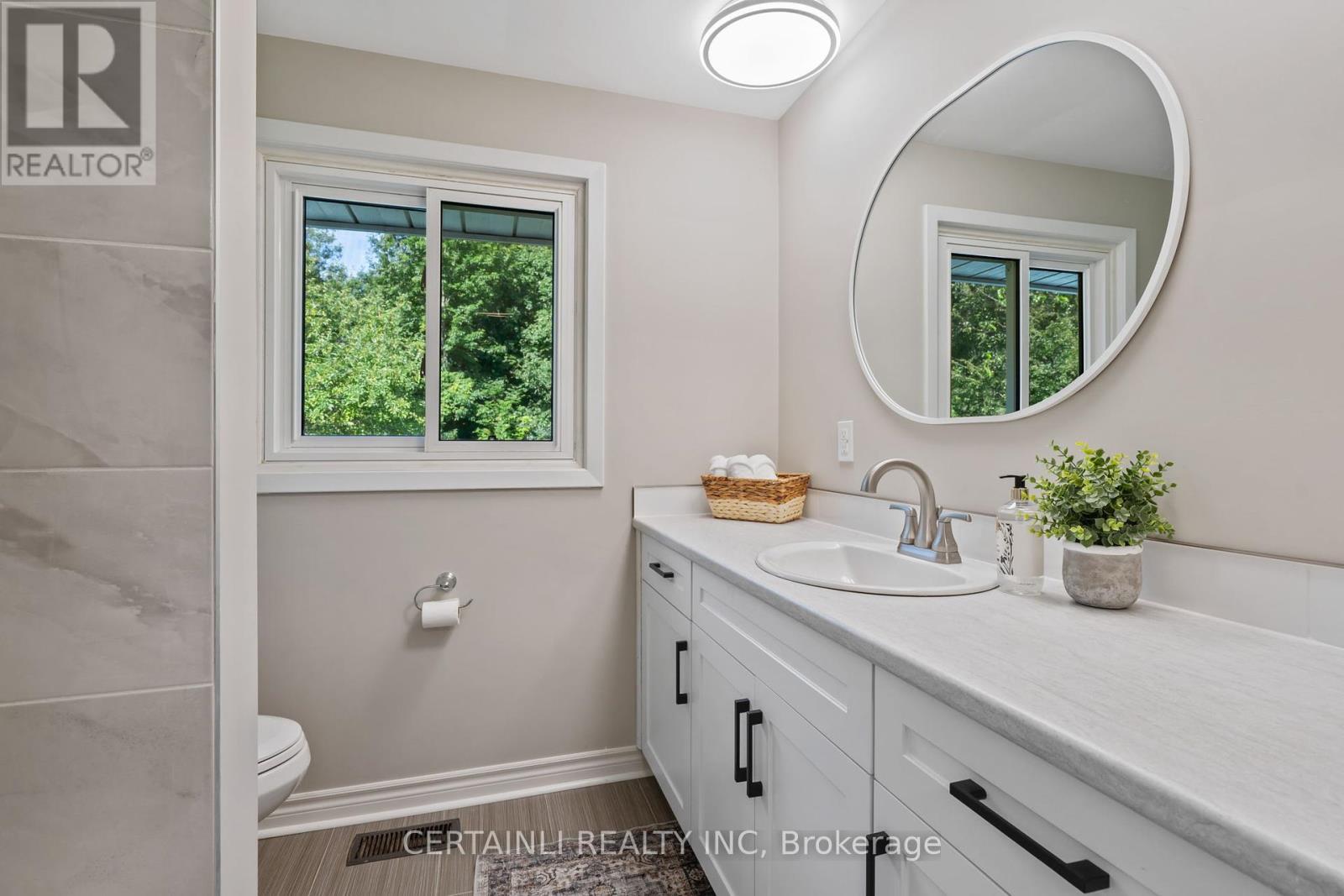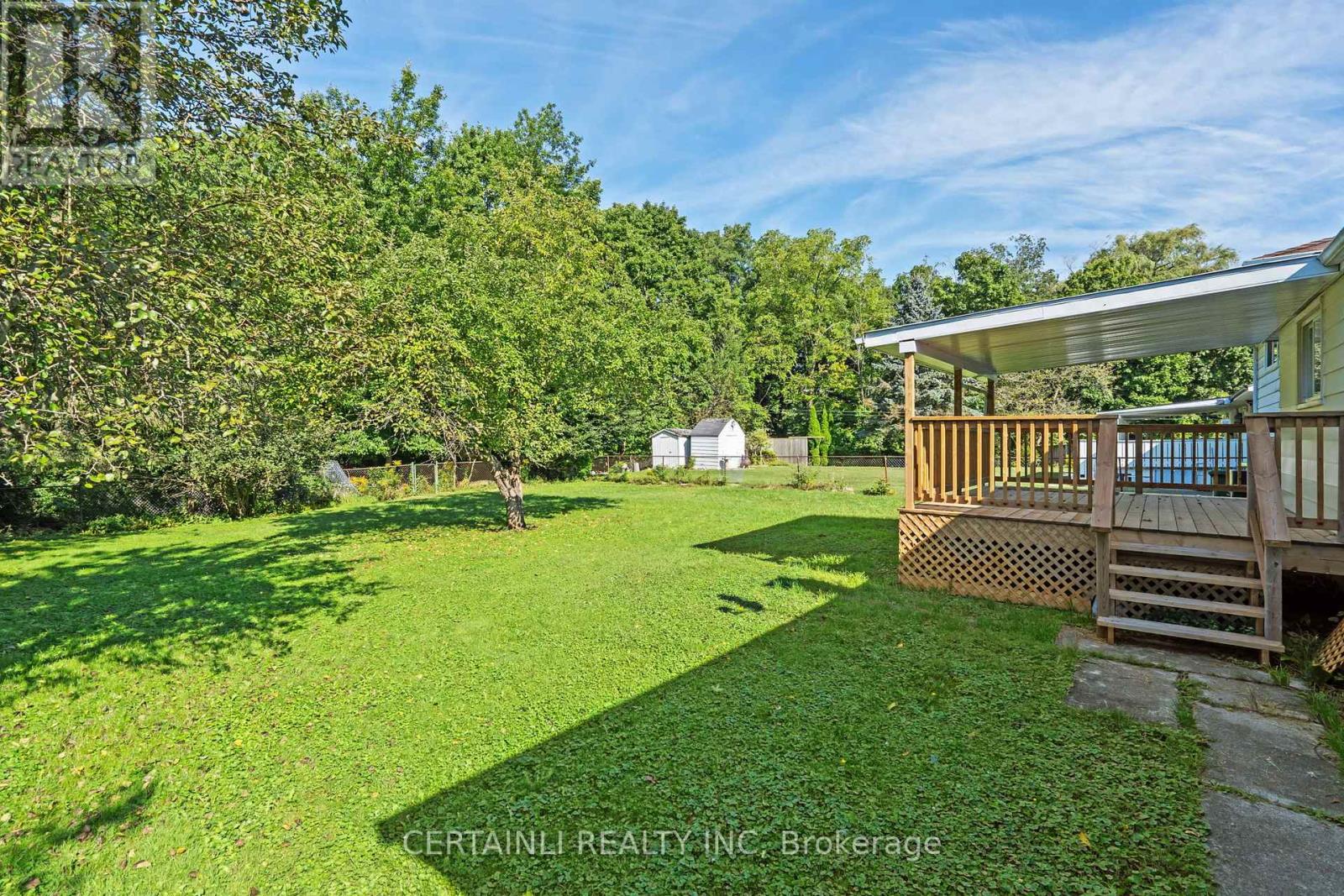261 First Avenue St. Thomas, Ontario N5R 4P8
$649,999
Discover your ideal home in the heart of St. Thomas! This beautifully updated 3 + 1 bedroom house is perfectly situated on a stunning ravine lot, backing onto green space. It offers a perfect blend of tranquility and convenience. Enjoy the peace and privacy of nature while being just moments away from parks, top-rated schools, shopping centers, and all essential amenities. Recent updates include a new A/C system, updated kitchen, bathroom, fresh paint, a newly paved driveway and much more. Step inside to an open, airy layout that invites endless possibilities. Don't miss out on this gem-schedule your showing today! **** EXTRAS **** New A/C, New Dishwasher (id:53488)
Property Details
| MLS® Number | X9293450 |
| Property Type | Single Family |
| Community Name | SE |
| Amenities Near By | Hospital, Park, Place Of Worship, Public Transit, Schools |
| Parking Space Total | 7 |
Building
| Bathroom Total | 2 |
| Bedrooms Above Ground | 3 |
| Bedrooms Below Ground | 1 |
| Bedrooms Total | 4 |
| Appliances | Dishwasher, Dryer, Microwave, Refrigerator, Stove, Washer |
| Basement Development | Finished |
| Basement Type | N/a (finished) |
| Construction Style Attachment | Detached |
| Construction Style Split Level | Sidesplit |
| Cooling Type | Central Air Conditioning |
| Exterior Finish | Aluminum Siding, Brick |
| Fireplace Present | Yes |
| Fireplace Total | 1 |
| Foundation Type | Poured Concrete |
| Half Bath Total | 1 |
| Heating Fuel | Natural Gas |
| Heating Type | Forced Air |
| Type | House |
| Utility Water | Municipal Water |
Parking
| Attached Garage |
Land
| Acreage | No |
| Land Amenities | Hospital, Park, Place Of Worship, Public Transit, Schools |
| Sewer | Sanitary Sewer |
| Size Frontage | 74 M |
| Size Irregular | 74 X 140 Acre |
| Size Total Text | 74 X 140 Acre|under 1/2 Acre |
| Surface Water | Lake/pond |
| Zoning Description | R |
Rooms
| Level | Type | Length | Width | Dimensions |
|---|---|---|---|---|
| Lower Level | Bedroom 4 | 3.2 m | 3.8 m | 3.2 m x 3.8 m |
| Lower Level | Family Room | 5.2 m | 3.9 m | 5.2 m x 3.9 m |
| Lower Level | Laundry Room | 6.2 m | 3.9 m | 6.2 m x 3.9 m |
| Lower Level | Recreational, Games Room | 6.2 m | 4.1 m | 6.2 m x 4.1 m |
| Main Level | Living Room | 5.5 m | 3.7 m | 5.5 m x 3.7 m |
| Main Level | Dining Room | 2.6 m | 3.5 m | 2.6 m x 3.5 m |
| Main Level | Kitchen | 3.6 m | 3.5 m | 3.6 m x 3.5 m |
| Upper Level | Primary Bedroom | 3.2 m | 4.1 m | 3.2 m x 4.1 m |
| Upper Level | Bedroom 2 | 2.7 m | 3.2 m | 2.7 m x 3.2 m |
| Upper Level | Bedroom 3 | 3.2 m | 3.6 m | 3.2 m x 3.6 m |
https://www.realtor.ca/real-estate/27351103/261-first-avenue-st-thomas-se
Interested?
Contact us for more information

Randall Weese
Broker
(226) 559-6347
102-145 Wharncliffe Road South
London, Ontario N6J 2K4
(866) 680-1717
www.certainli.ca/
Contact Melanie & Shelby Pearce
Sales Representative for Royal Lepage Triland Realty, Brokerage
YOUR LONDON, ONTARIO REALTOR®

Melanie Pearce
Phone: 226-268-9880
You can rely on us to be a realtor who will advocate for you and strive to get you what you want. Reach out to us today- We're excited to hear from you!

Shelby Pearce
Phone: 519-639-0228
CALL . TEXT . EMAIL
MELANIE PEARCE
Sales Representative for Royal Lepage Triland Realty, Brokerage
© 2023 Melanie Pearce- All rights reserved | Made with ❤️ by Jet Branding






































