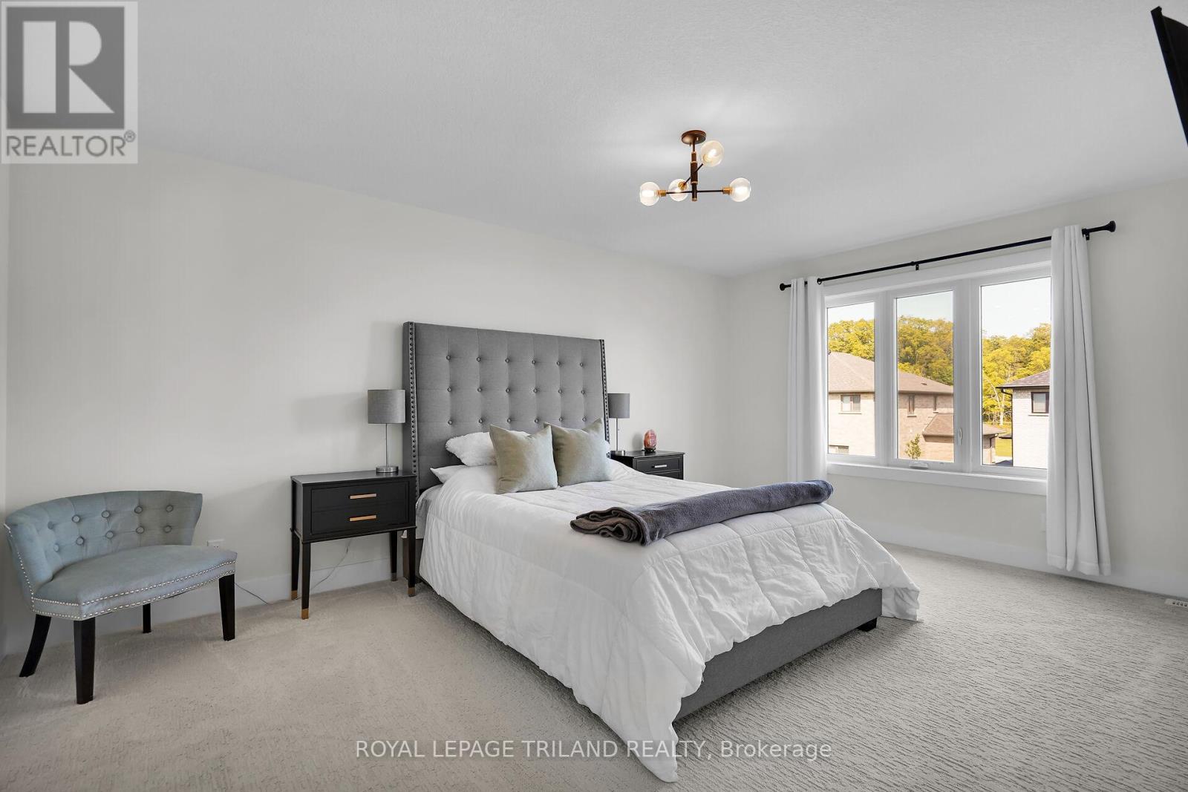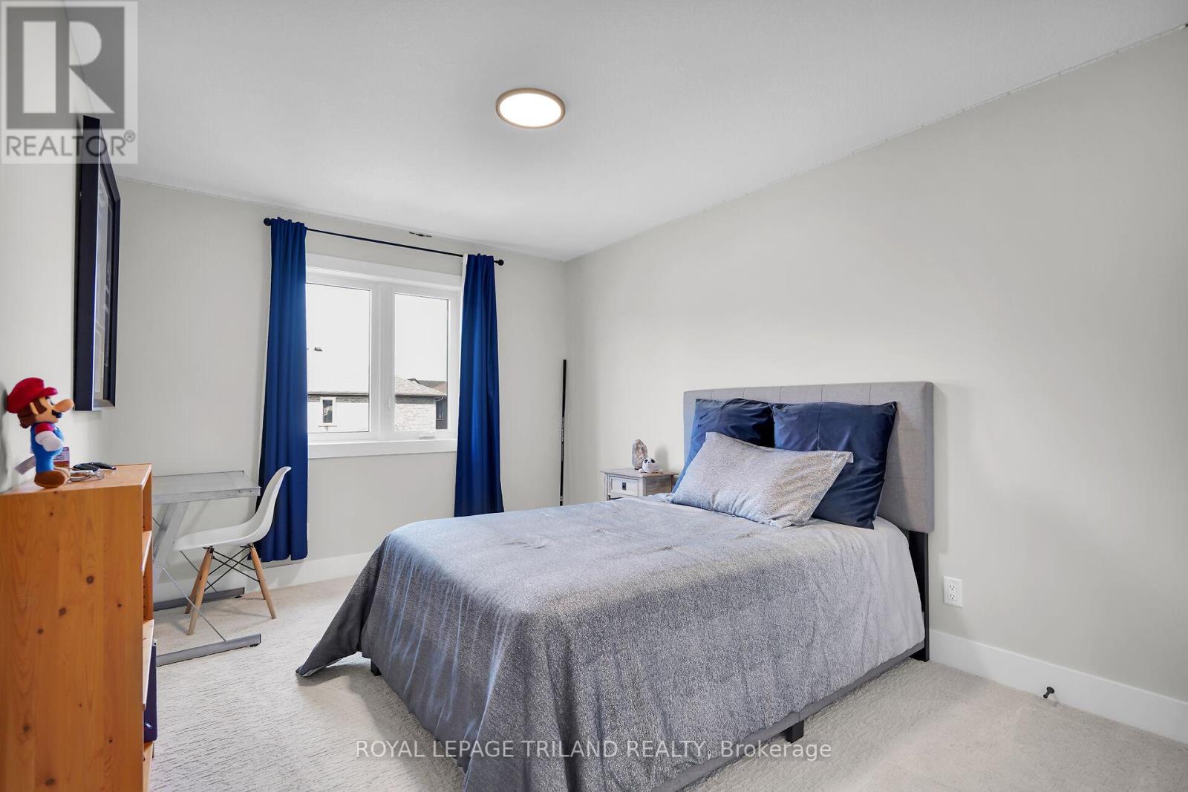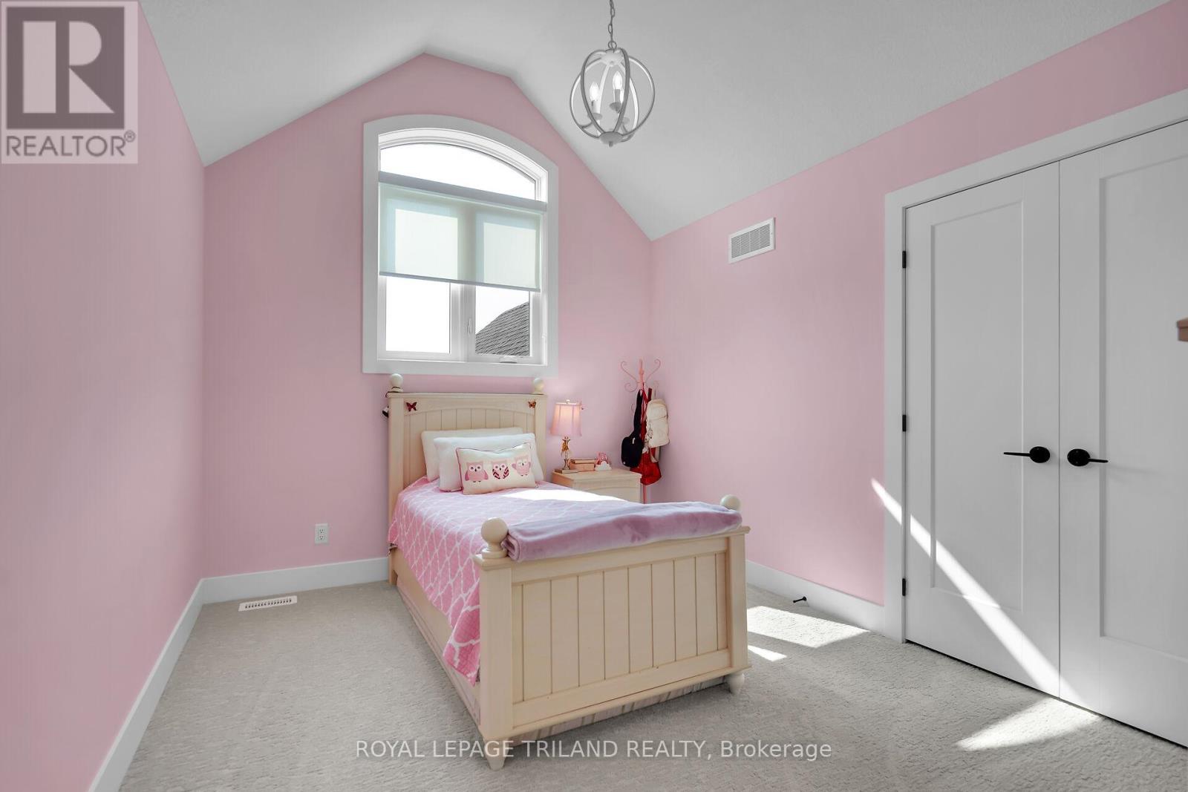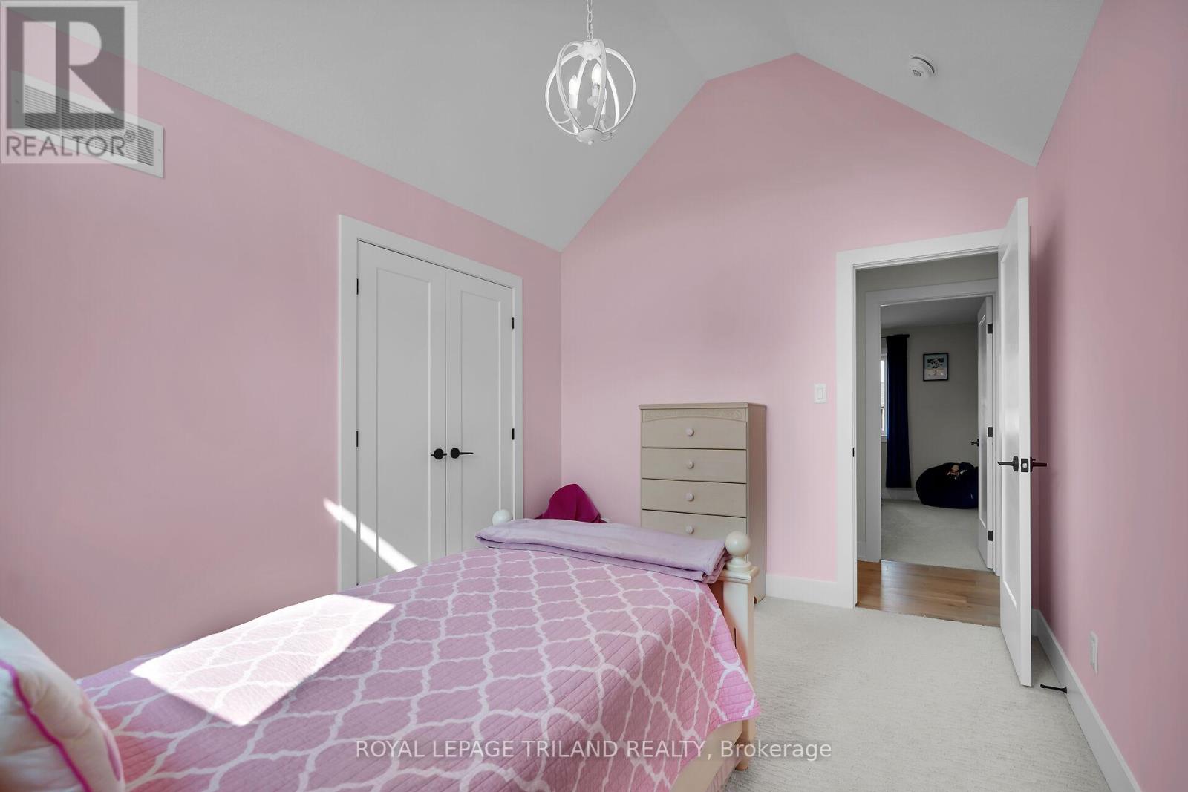4076 Sugarmaple London, Ontario N6P 1A4
$1,249,000
This beautiful 4-bedroom home, boasting over 2,500 square feet of living space, offers a perfect blend of elegance and convenience. From the moment you arrive, the property's stunning curb appeal is sure to impress. Located just a short walk from the highly ranked Lambeth Public School, this residence is ideal for families seeking a welcoming community. The main floor features a den with a vaulted ceiling, creating an airy and spacious feel. A separate formal dining room provides the perfect setting for hosting dinner parties or enjoying family meals. The open-concept kitchen and living room are designed with modern living in mind, featuring high-end engineered hardwood flooring throughout. The kitchen is a chefs dream, equipped with a built-in oven, microwave, and a gas cooktop, complemented by beautiful lighting and quartz countertops. Large windows with transoms allow natural light to flood the space, enhancing its warmth and charm. For added convenience, the main floor also includes a laundry room. The primary bedroom is a true retreat, offering a luxurious en-suite bathroom and a huge walk-in closet, ensuring plenty of storage space. Situated near the Lambeth shopping district, residents will enjoy easy access to a variety of shops, nice restaurants, a golf course, an arena, and parks. Additionally, the home is conveniently located with easy access to both the 402 and 401 Highways, making commuting a breeze. This property is not just a house; it's a place to call home, where comfort and style meet in one of the most sought-after neighborhoods. Dont miss the opportunity to make this dream home your reality! **** EXTRAS **** The primary bedroom is a true retreat, offering a luxurious en-suite bathroom and a huge walk-in closet. Situated near the Lambeth shopping district, residents will enjoy easy access to a variety of shops, nice restaurants and golf course. (id:53488)
Property Details
| MLS® Number | X9348941 |
| Property Type | Single Family |
| Community Name | South V |
| AmenitiesNearBy | Park, Schools |
| CommunityFeatures | Community Centre |
| ParkingSpaceTotal | 4 |
Building
| BathroomTotal | 3 |
| BedroomsAboveGround | 4 |
| BedroomsTotal | 4 |
| Appliances | Garage Door Opener Remote(s), Oven - Built-in, Range, Water Heater, Dishwasher, Dryer, Microwave, Oven, Refrigerator, Washer, Window Coverings |
| BasementDevelopment | Partially Finished |
| BasementType | Full (partially Finished) |
| ConstructionStyleAttachment | Detached |
| CoolingType | Central Air Conditioning |
| ExteriorFinish | Brick |
| FireplacePresent | Yes |
| FlooringType | Hardwood |
| FoundationType | Concrete |
| HalfBathTotal | 1 |
| HeatingFuel | Natural Gas |
| HeatingType | Forced Air |
| StoriesTotal | 2 |
| Type | House |
| UtilityWater | Municipal Water |
Parking
| Attached Garage |
Land
| Acreage | No |
| LandAmenities | Park, Schools |
| Sewer | Sanitary Sewer |
| SizeDepth | 114 Ft |
| SizeFrontage | 49 Ft ,2 In |
| SizeIrregular | 49.21 X 114 Ft |
| SizeTotalText | 49.21 X 114 Ft|under 1/2 Acre |
Rooms
| Level | Type | Length | Width | Dimensions |
|---|---|---|---|---|
| Second Level | Primary Bedroom | 5.19 m | 3.67 m | 5.19 m x 3.67 m |
| Second Level | Bedroom 2 | 4.26 m | 3.18 m | 4.26 m x 3.18 m |
| Second Level | Bedroom 3 | 3.96 m | 2.9 m | 3.96 m x 2.9 m |
| Second Level | Bedroom 4 | 3.34 m | 3.24 m | 3.34 m x 3.24 m |
| Ground Level | Family Room | 4.73 m | 4.59 m | 4.73 m x 4.59 m |
| Ground Level | Kitchen | 7.02 m | 4.59 m | 7.02 m x 4.59 m |
| Ground Level | Den | 3.67 m | 2.66 m | 3.67 m x 2.66 m |
| Ground Level | Dining Room | 4.6 m | 2.97 m | 4.6 m x 2.97 m |
| Ground Level | Laundry Room | 3.08 m | 2.44 m | 3.08 m x 2.44 m |
https://www.realtor.ca/real-estate/27413450/4076-sugarmaple-london-south-v
Interested?
Contact us for more information
Lou Lumani
Salesperson
Contact Melanie & Shelby Pearce
Sales Representative for Royal Lepage Triland Realty, Brokerage
YOUR LONDON, ONTARIO REALTOR®

Melanie Pearce
Phone: 226-268-9880
You can rely on us to be a realtor who will advocate for you and strive to get you what you want. Reach out to us today- We're excited to hear from you!

Shelby Pearce
Phone: 519-639-0228
CALL . TEXT . EMAIL
MELANIE PEARCE
Sales Representative for Royal Lepage Triland Realty, Brokerage
© 2023 Melanie Pearce- All rights reserved | Made with ❤️ by Jet Branding









































