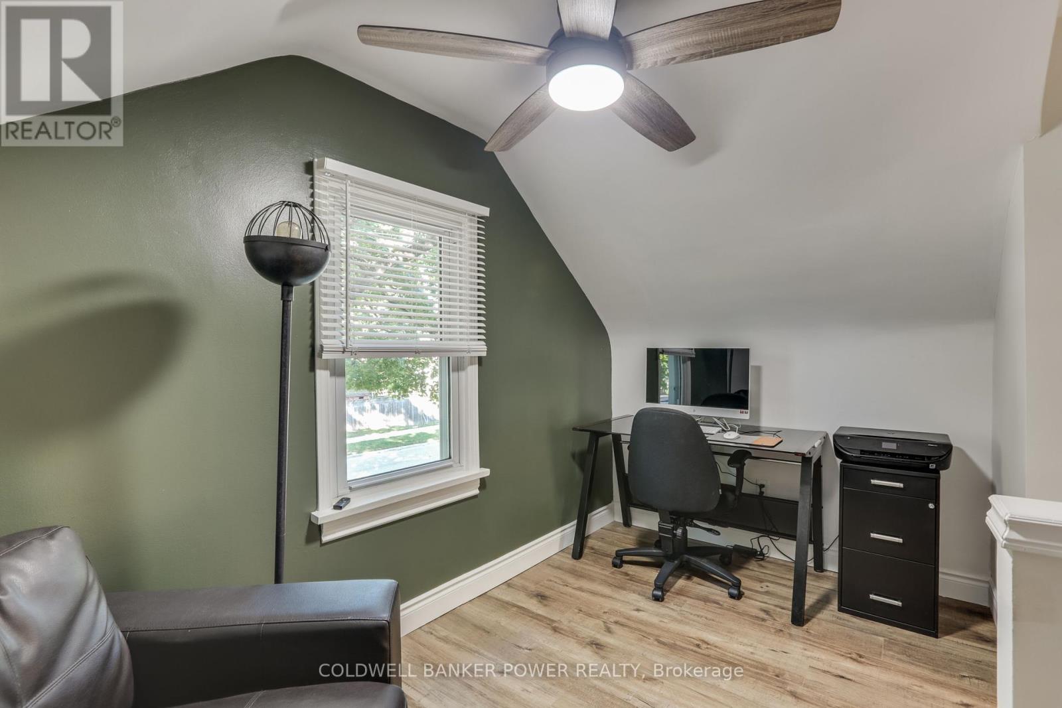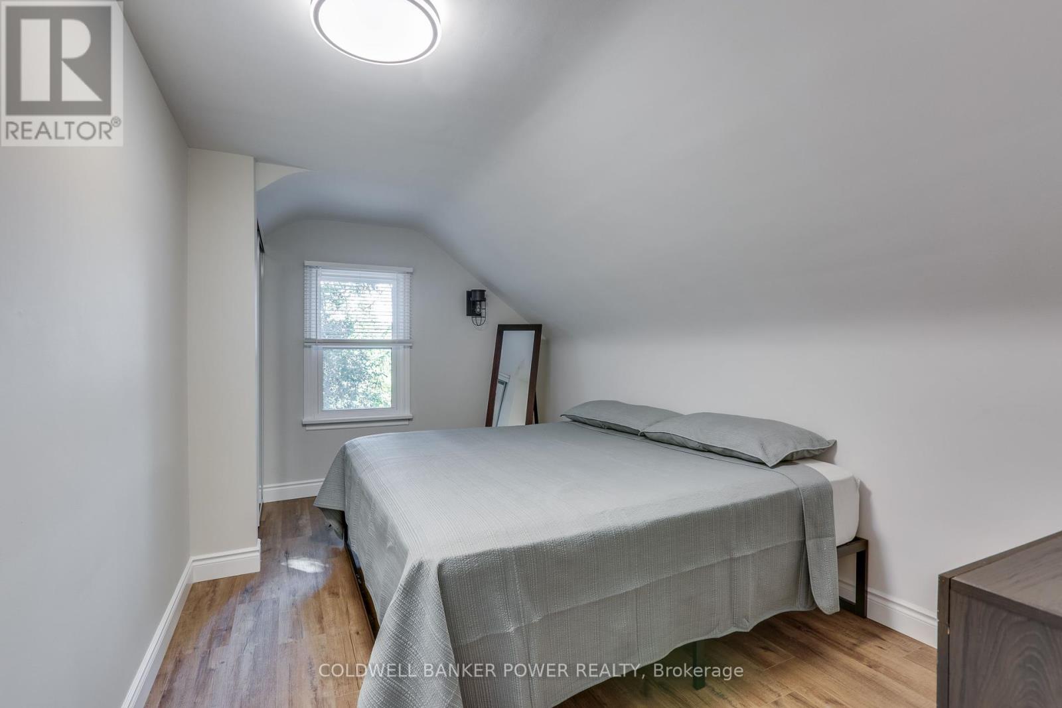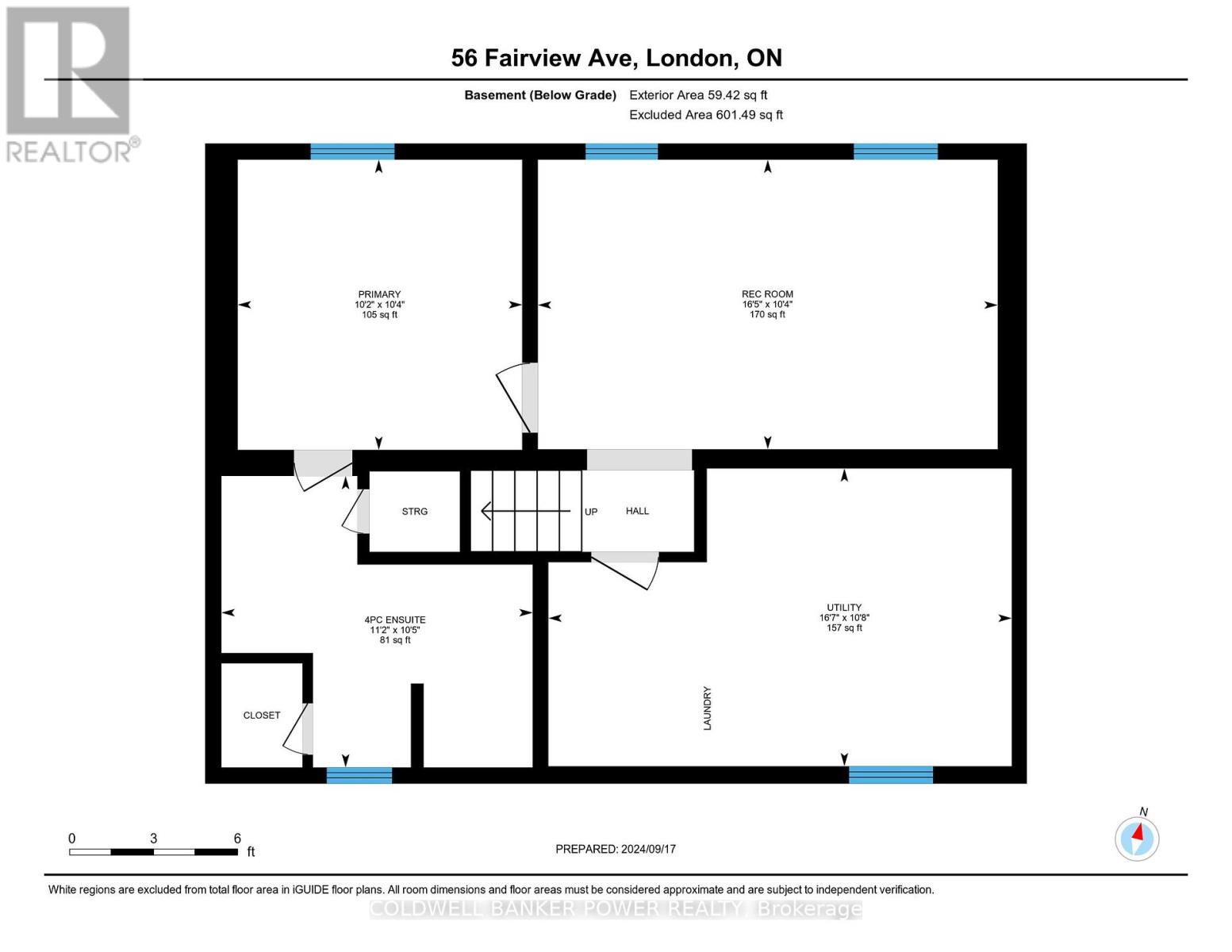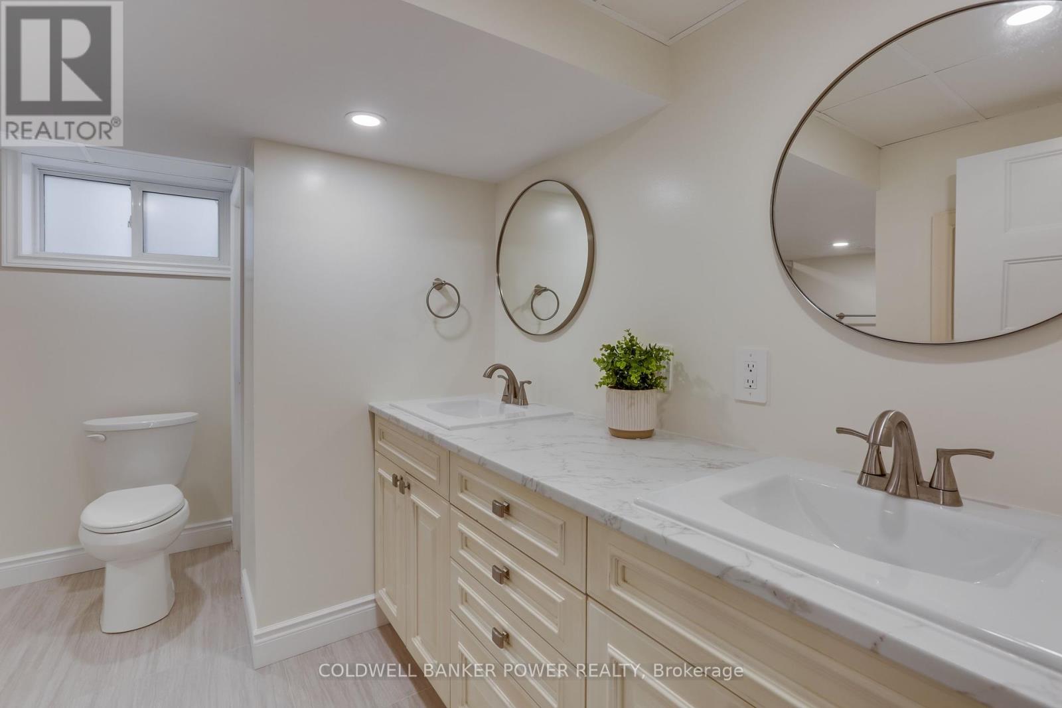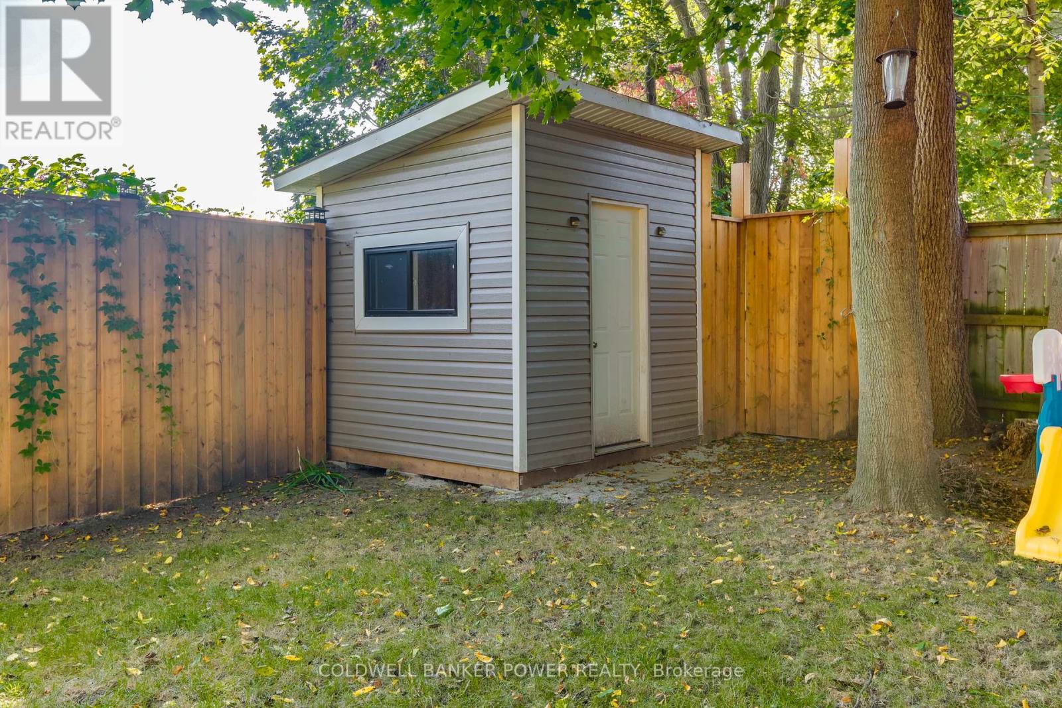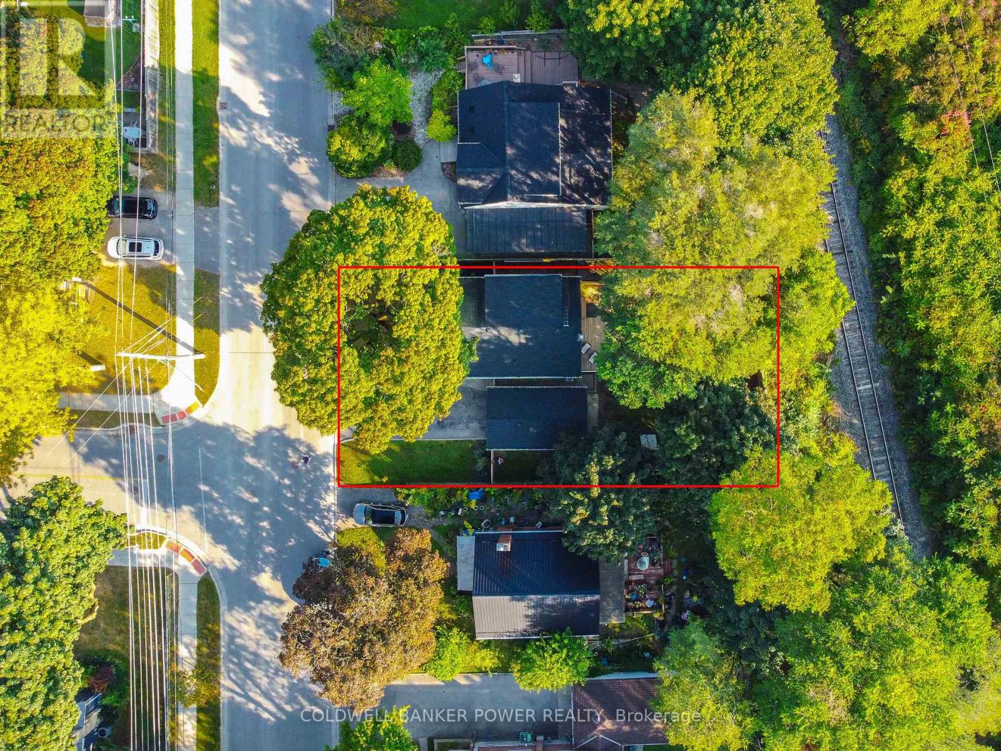56 Fairview Avenue London, Ontario N6C 4T5
$589,900
Welcome to 56 Fairview Ave, a beautifully renovated gem in the heart of London, Ontario! This stunning 3+1 bedroom, 2 full bath home offers modern upgrades throughout, combining style and functionality for today's discerning buyer. The main floor features an open-concept living/dining area with updated flooring, lighting, and a sleek, fully remodeled kitchen boasting quartz countertops, stainless steel appliances, and custom cabinetry. The finished lower level adds extra living space with a large family room, an additional bedroom, and a full bath perfect for guests or a growing family. Step outside to the private backyard, complete with a detached oversized 1-car garage offering ample storage and workspace. This property has been meticulously updated from top to bottom, including new windows, HVAC, electrical, and plumbing systems, ensuring peace of mind for years to come. Conveniently located near Victoria Hospital, downtown, shopping, and public transit, this move-in-ready home is a must-see! (id:53488)
Open House
This property has open houses!
1:00 pm
Ends at:3:00 pm
Property Details
| MLS® Number | X9354154 |
| Property Type | Single Family |
| Community Name | South H |
| Amenities Near By | Park, Public Transit, Hospital |
| Equipment Type | Water Heater - Gas |
| Features | Wooded Area, Ravine |
| Parking Space Total | 5 |
| Rental Equipment Type | Water Heater - Gas |
| Structure | Shed |
Building
| Bathroom Total | 2 |
| Bedrooms Above Ground | 3 |
| Bedrooms Below Ground | 1 |
| Bedrooms Total | 4 |
| Appliances | Water Heater, Dishwasher, Dryer, Refrigerator, Stove, Washer |
| Basement Development | Finished |
| Basement Type | Full (finished) |
| Construction Style Attachment | Detached |
| Cooling Type | Central Air Conditioning |
| Exterior Finish | Vinyl Siding |
| Foundation Type | Concrete |
| Heating Fuel | Natural Gas |
| Heating Type | Forced Air |
| Stories Total | 2 |
| Type | House |
| Utility Water | Municipal Water |
Parking
| Detached Garage |
Land
| Acreage | No |
| Fence Type | Fenced Yard |
| Land Amenities | Park, Public Transit, Hospital |
| Sewer | Sanitary Sewer |
| Size Depth | 90 Ft |
| Size Frontage | 60 Ft |
| Size Irregular | 60 X 90 Ft ; 77.55 Ft X 60.15 X 88.35 Ft X 61.12 Ft |
| Size Total Text | 60 X 90 Ft ; 77.55 Ft X 60.15 X 88.35 Ft X 61.12 Ft |
| Zoning Description | R2-2 |
Rooms
| Level | Type | Length | Width | Dimensions |
|---|---|---|---|---|
| Second Level | Bedroom 2 | 2.74 m | 4.41 m | 2.74 m x 4.41 m |
| Second Level | Bedroom 3 | 2.43 m | 4.82 m | 2.43 m x 4.82 m |
| Lower Level | Bathroom | 3.18 m | 3.39 m | 3.18 m x 3.39 m |
| Lower Level | Recreational, Games Room | 3.16 m | 5.01 m | 3.16 m x 5.01 m |
| Lower Level | Primary Bedroom | 3.16 m | 3.1 m | 3.16 m x 3.1 m |
| Main Level | Kitchen | 2.39 m | 3.98 m | 2.39 m x 3.98 m |
| Main Level | Dining Room | 3.45 m | 4.45 m | 3.45 m x 4.45 m |
| Main Level | Living Room | 3.45 m | 4.46 m | 3.45 m x 4.46 m |
| Main Level | Bedroom | 2.78 m | 2.94 m | 2.78 m x 2.94 m |
| Main Level | Bathroom | 2.01 m | 1.6 m | 2.01 m x 1.6 m |
https://www.realtor.ca/real-estate/27431937/56-fairview-avenue-london-south-h
Interested?
Contact us for more information

Cam Vandersluis
Salesperson
#101-630 Colborne Street
London, Ontario N6B 2V2
(519) 471-9200
Contact Melanie & Shelby Pearce
Sales Representative for Royal Lepage Triland Realty, Brokerage
YOUR LONDON, ONTARIO REALTOR®

Melanie Pearce
Phone: 226-268-9880
You can rely on us to be a realtor who will advocate for you and strive to get you what you want. Reach out to us today- We're excited to hear from you!

Shelby Pearce
Phone: 519-639-0228
CALL . TEXT . EMAIL
MELANIE PEARCE
Sales Representative for Royal Lepage Triland Realty, Brokerage
© 2023 Melanie Pearce- All rights reserved | Made with ❤️ by Jet Branding



















