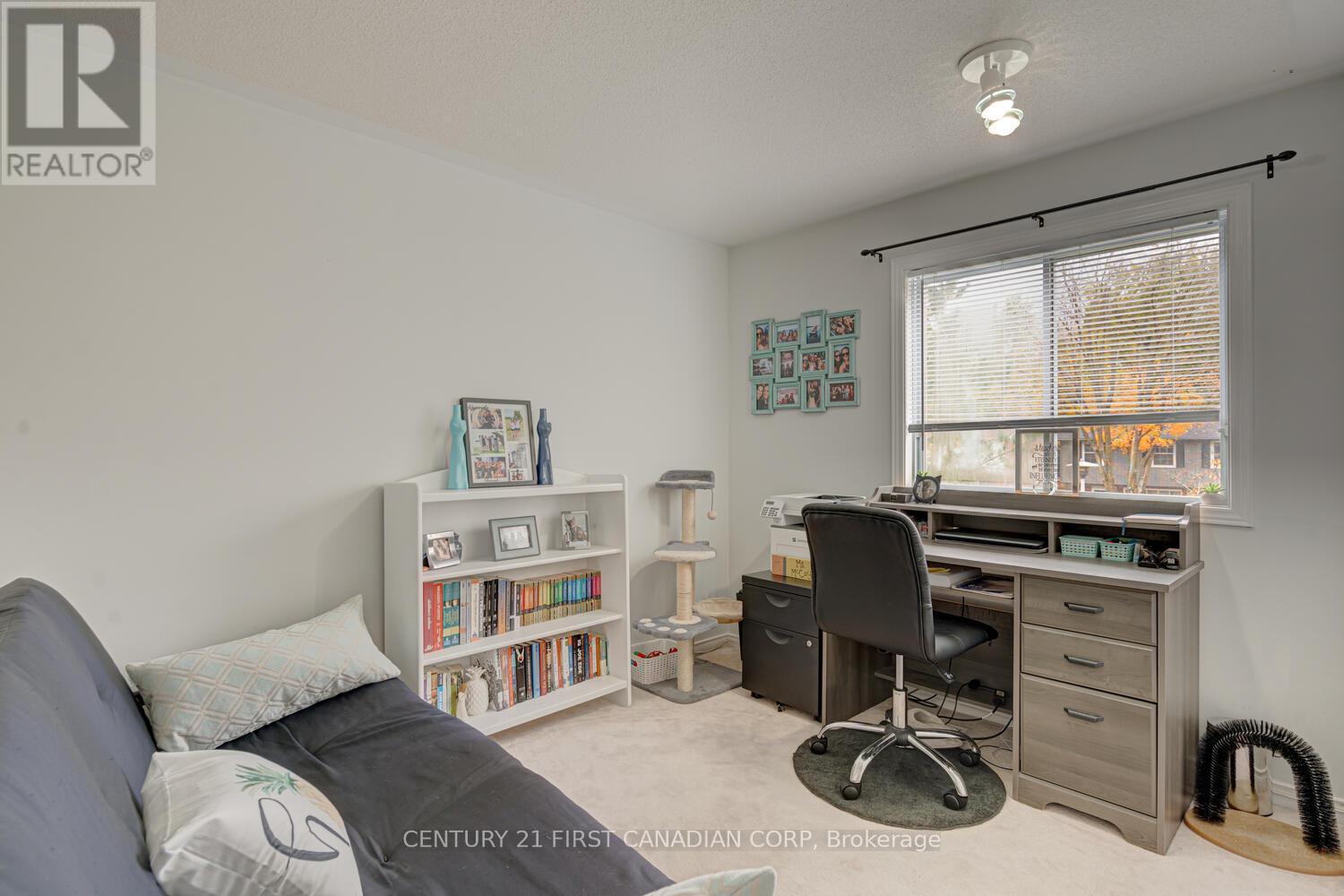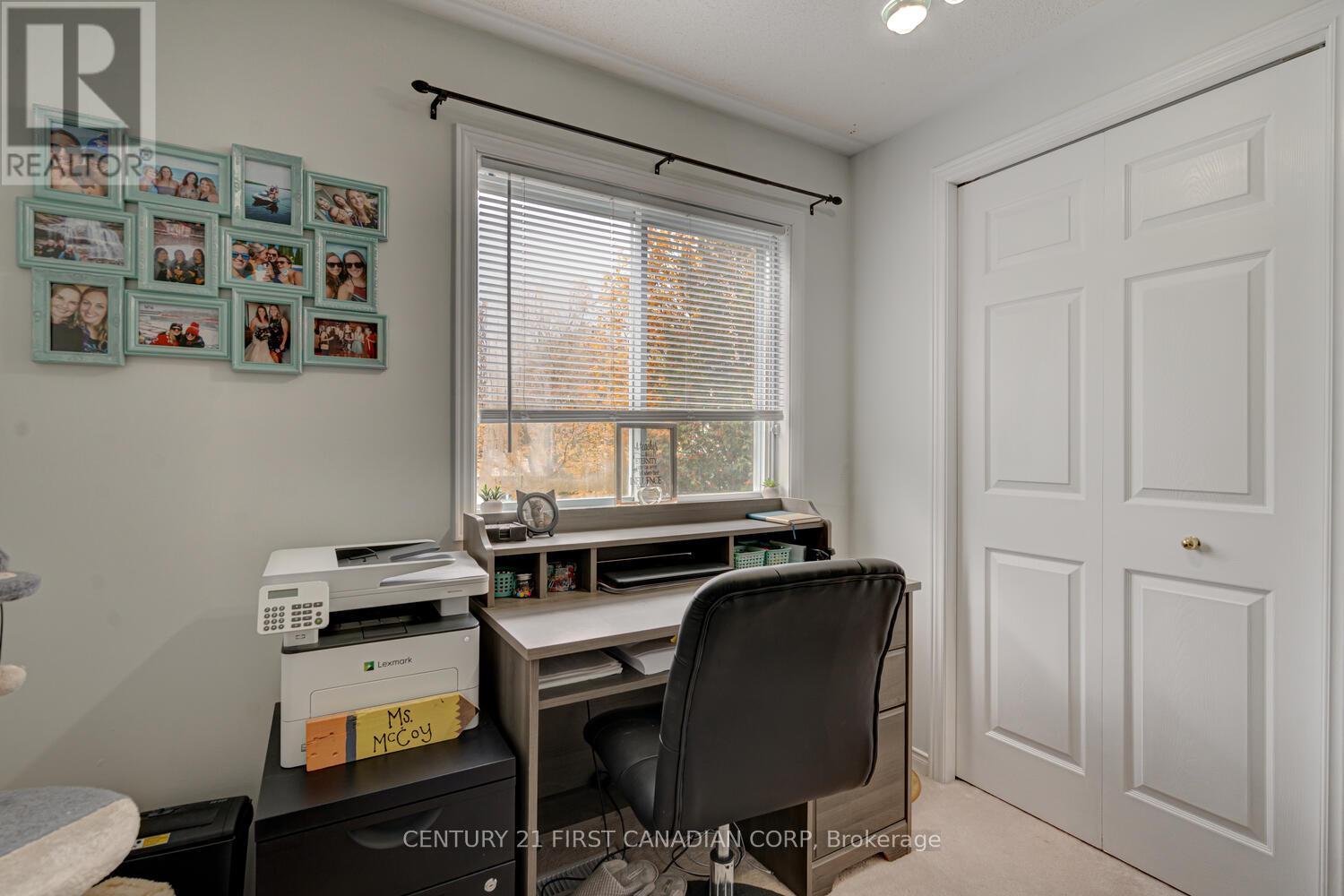125 Killarney Place London, Ontario N5X 2B5
$589,900
Welcome Home to 125 Killarney Place! This gorgeous North London two storey Semi-detached home located in one of London's most popular neighbourhoods has been extensively updated and is just waiting for its' new owner to move in. This home has many upgrades including a modern kitchen for those who love to cook and entertain, with elegant countertops, designer glass mosaic backsplash and stainless steel appliances. The main floor also features a bright and open living room, a two-piece bathroom and a separate dining area next to the kitchen. The upper floor of this home boasts a spacious primary bedroom with ensuite and walk-in closet. Two additional bedrooms and an extra 4-piece bathroom can also be found on the upper level allowing for space for additional family members to enjoy. The newly renovated (2021) basement of this home incorporates a great and modern flooring and light fixtures making it another ideal spot to have an office, entertain guests and/or simply build a media room to enjoy. The exterior of this home features an attached single car garage, front porch perfect to enjoy a morning coffee, a fully fenced in backyard with stone patio that is ideal for anyone with furry family members and enjoying BBQs with friends in the summer. Additional updates include new shingles (May 2022), tankless water heater, Hepa filter, smart thermostat in 2022, water softener & carbon water filter and smart lock entry. This beautiful home is located close to all amenities including shopping, parks, trails, public transit and some of the best schools in London. **** EXTRAS **** Roof (2022); Ac and Furnace (2017) Additional Gas Hook up for the Stove; Hepa Filter; Smart Thermostat; Smart Lock Entry; Tankless Water Tank and Water Softener. (id:53488)
Open House
This property has open houses!
11:00 am
Ends at:1:00 pm
2:00 pm
Ends at:4:00 pm
Property Details
| MLS® Number | X9359519 |
| Property Type | Single Family |
| Community Name | North H |
| Amenities Near By | Public Transit, Schools |
| Parking Space Total | 2 |
Building
| Bathroom Total | 3 |
| Bedrooms Above Ground | 3 |
| Bedrooms Total | 3 |
| Appliances | Water Softener, Blinds, Dishwasher, Dryer, Garage Door Opener, Refrigerator, Stove, Washer, Window Coverings |
| Basement Development | Finished |
| Basement Type | Full (finished) |
| Construction Style Attachment | Semi-detached |
| Cooling Type | Central Air Conditioning |
| Exterior Finish | Brick, Vinyl Siding |
| Foundation Type | Poured Concrete |
| Half Bath Total | 1 |
| Heating Fuel | Natural Gas |
| Heating Type | Forced Air |
| Stories Total | 2 |
| Type | House |
| Utility Water | Municipal Water |
Parking
| Attached Garage |
Land
| Acreage | No |
| Land Amenities | Public Transit, Schools |
| Sewer | Sanitary Sewer |
| Size Depth | 116 Ft ,1 In |
| Size Frontage | 29 Ft ,7 In |
| Size Irregular | 29.65 X 116.16 Ft |
| Size Total Text | 29.65 X 116.16 Ft |
Rooms
| Level | Type | Length | Width | Dimensions |
|---|---|---|---|---|
| Second Level | Primary Bedroom | 4.57 m | 3.76 m | 4.57 m x 3.76 m |
| Second Level | Bedroom | 3.99 m | 3.1 m | 3.99 m x 3.1 m |
| Second Level | Bedroom | 3.2 m | 2.97 m | 3.2 m x 2.97 m |
| Second Level | Bathroom | Measurements not available | ||
| Second Level | Bathroom | Measurements not available | ||
| Lower Level | Family Room | 6.6 m | 4.24 m | 6.6 m x 4.24 m |
| Main Level | Living Room | 4.47 m | 3.2 m | 4.47 m x 3.2 m |
| Main Level | Dining Room | 3.05 m | 2.92 m | 3.05 m x 2.92 m |
| Main Level | Kitchen | 3.78 m | 2.95 m | 3.78 m x 2.95 m |
| Main Level | Bathroom | Measurements not available |
https://www.realtor.ca/real-estate/27446177/125-killarney-place-london-north-h
Interested?
Contact us for more information

Gautam Khanna
Salesperson
www.gautamtherealtor.com/
https://www.facebook.com/gautamtherealtor
https://www.linkedin.com/in/gautamtherealtor/
(519) 673-3390
Contact Melanie & Shelby Pearce
Sales Representative for Royal Lepage Triland Realty, Brokerage
YOUR LONDON, ONTARIO REALTOR®

Melanie Pearce
Phone: 226-268-9880
You can rely on us to be a realtor who will advocate for you and strive to get you what you want. Reach out to us today- We're excited to hear from you!

Shelby Pearce
Phone: 519-639-0228
CALL . TEXT . EMAIL
MELANIE PEARCE
Sales Representative for Royal Lepage Triland Realty, Brokerage
© 2023 Melanie Pearce- All rights reserved | Made with ❤️ by Jet Branding








































