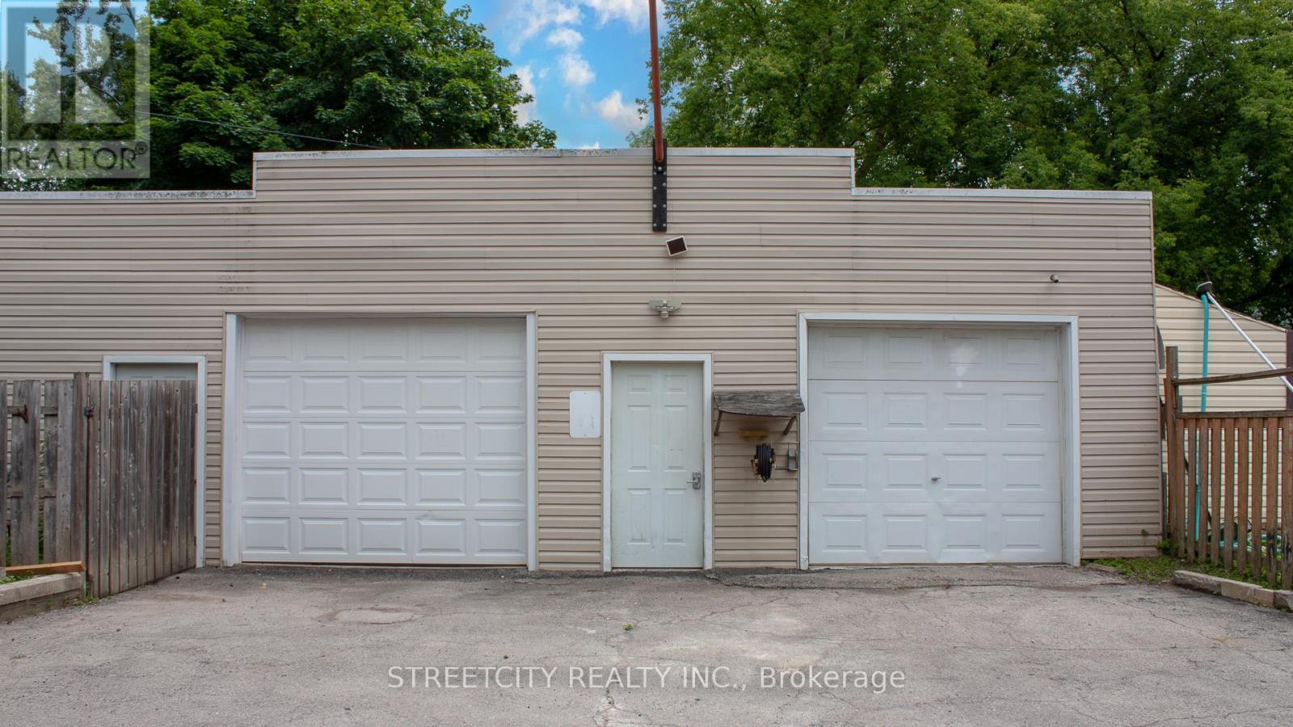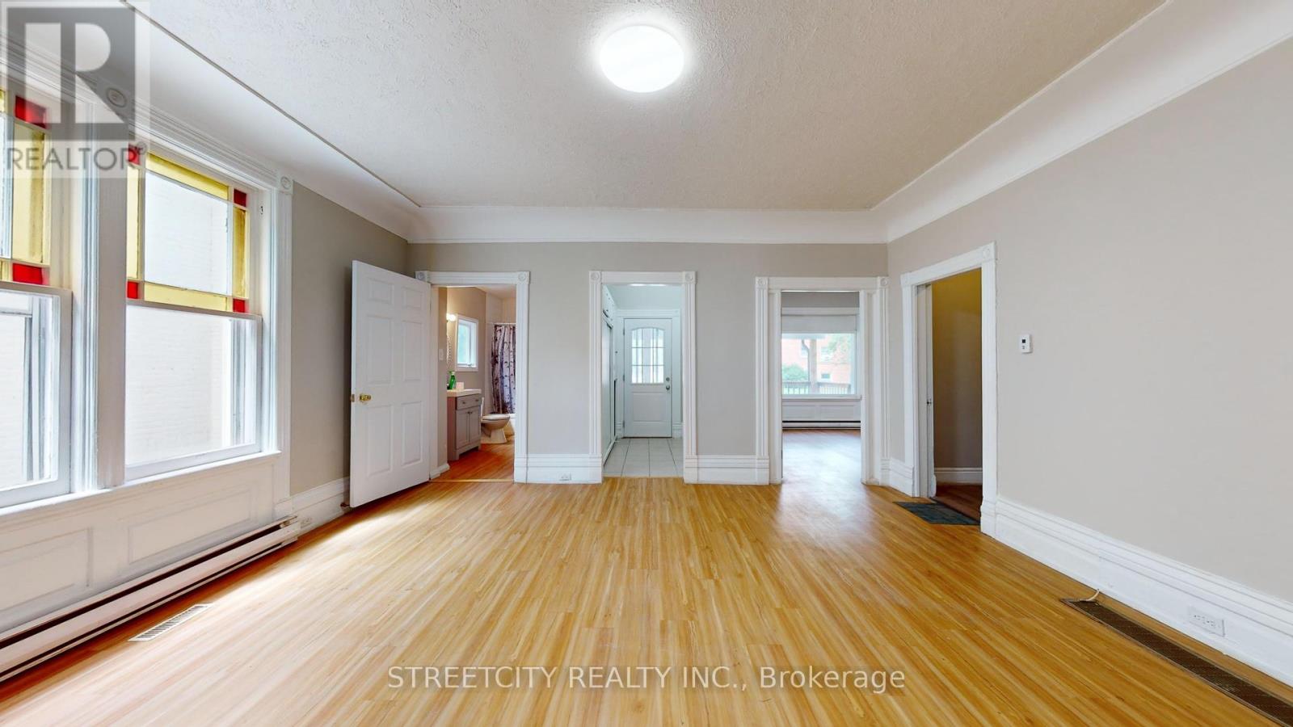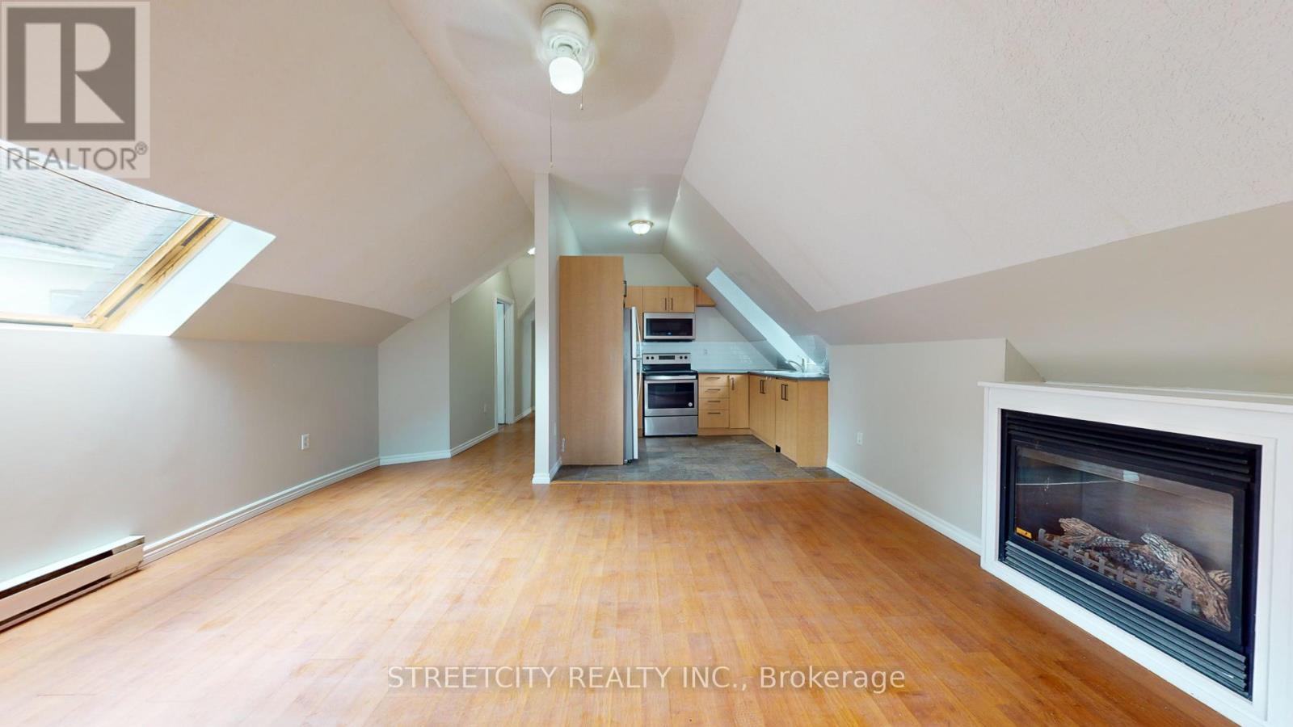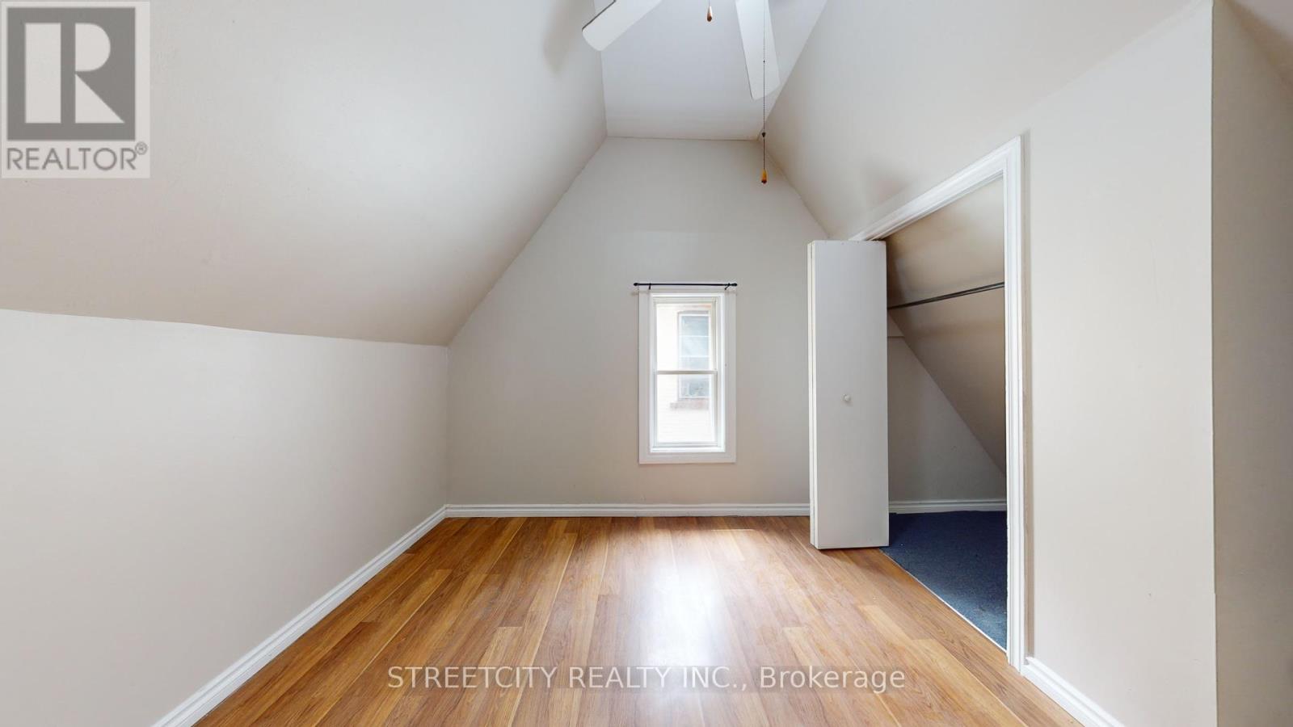106 High Street London, Ontario N6C 4K1
$699,900
Welcome to Old South! This spacious home has unlimited potential -as a large family home. It features tall ceilings, hardwood & ceramic floors, 4 bedrooms on the main floor and 2bedrooms upstairs as well as 3 full bathrooms. There is also a huge hobby shop-40x50ftwith a mancave and a built in Bar and a 3piece Washroom. Separate Meters, Entrances to all units. Annual Rental income is $69000.00.Tenants pay all utilities. Separate Meters. A very attractive CAP rate of 9.15% **** EXTRAS **** 2000 Square Feet Winterized Garage / Hobby Workshop ,Heat, Hydro , Water. Insulated Detached Garage has room to store 6 cars. This home has all the character and charm of South London and is close to all amenities. (id:53488)
Property Details
| MLS® Number | X9014891 |
| Property Type | Single Family |
| Community Name | South F |
| AmenitiesNearBy | Hospital, Park, Place Of Worship, Public Transit |
| Features | Lane |
| ParkingSpaceTotal | 9 |
Building
| BathroomTotal | 3 |
| BedroomsAboveGround | 6 |
| BedroomsBelowGround | 1 |
| BedroomsTotal | 7 |
| Appliances | Dryer, Range, Refrigerator, Washer |
| BasementDevelopment | Unfinished |
| BasementFeatures | Separate Entrance |
| BasementType | N/a (unfinished) |
| ConstructionStyleAttachment | Detached |
| ExteriorFinish | Aluminum Siding |
| FoundationType | Poured Concrete |
| HeatingFuel | Natural Gas |
| HeatingType | Forced Air |
| StoriesTotal | 2 |
| SizeInterior | 2499.9795 - 2999.975 Sqft |
| Type | House |
| UtilityWater | Municipal Water |
Parking
| Detached Garage |
Land
| Acreage | No |
| FenceType | Fenced Yard |
| LandAmenities | Hospital, Park, Place Of Worship, Public Transit |
| Sewer | Sanitary Sewer |
| SizeDepth | 178 Ft |
| SizeFrontage | 40 Ft |
| SizeIrregular | 40 X 178 Ft ; Area: 6,996.53 Ft2 (0.161 Ac) |
| SizeTotalText | 40 X 178 Ft ; Area: 6,996.53 Ft2 (0.161 Ac)|under 1/2 Acre |
| ZoningDescription | R3-2 Legal Duplex |
Rooms
| Level | Type | Length | Width | Dimensions |
|---|---|---|---|---|
| Second Level | Den | 5 m | 3.25 m | 5 m x 3.25 m |
| Second Level | Bedroom 4 | 4.93 m | 2.84 m | 4.93 m x 2.84 m |
| Second Level | Bedroom 5 | 5.26 m | 4.29 m | 5.26 m x 4.29 m |
| Main Level | Living Room | 5.03 m | 4.65 m | 5.03 m x 4.65 m |
| Main Level | Kitchen | 4.09 m | 3.56 m | 4.09 m x 3.56 m |
| Main Level | Office | 4.55 m | 3.76 m | 4.55 m x 3.76 m |
| Main Level | Bedroom | 3.53 m | 2.92 m | 3.53 m x 2.92 m |
| Main Level | Bedroom 2 | 3.05 m | 2.79 m | 3.05 m x 2.79 m |
| Main Level | Bedroom 3 | 3.05 m | 2.82 m | 3.05 m x 2.82 m |
Utilities
| Cable | Installed |
| Sewer | Installed |
https://www.realtor.ca/real-estate/27134340/106-high-street-london-south-f
Interested?
Contact us for more information
Randy Goela
Salesperson
Contact Melanie & Shelby Pearce
Sales Representative for Royal Lepage Triland Realty, Brokerage
YOUR LONDON, ONTARIO REALTOR®

Melanie Pearce
Phone: 226-268-9880
You can rely on us to be a realtor who will advocate for you and strive to get you what you want. Reach out to us today- We're excited to hear from you!

Shelby Pearce
Phone: 519-639-0228
CALL . TEXT . EMAIL
MELANIE PEARCE
Sales Representative for Royal Lepage Triland Realty, Brokerage
© 2023 Melanie Pearce- All rights reserved | Made with ❤️ by Jet Branding









































