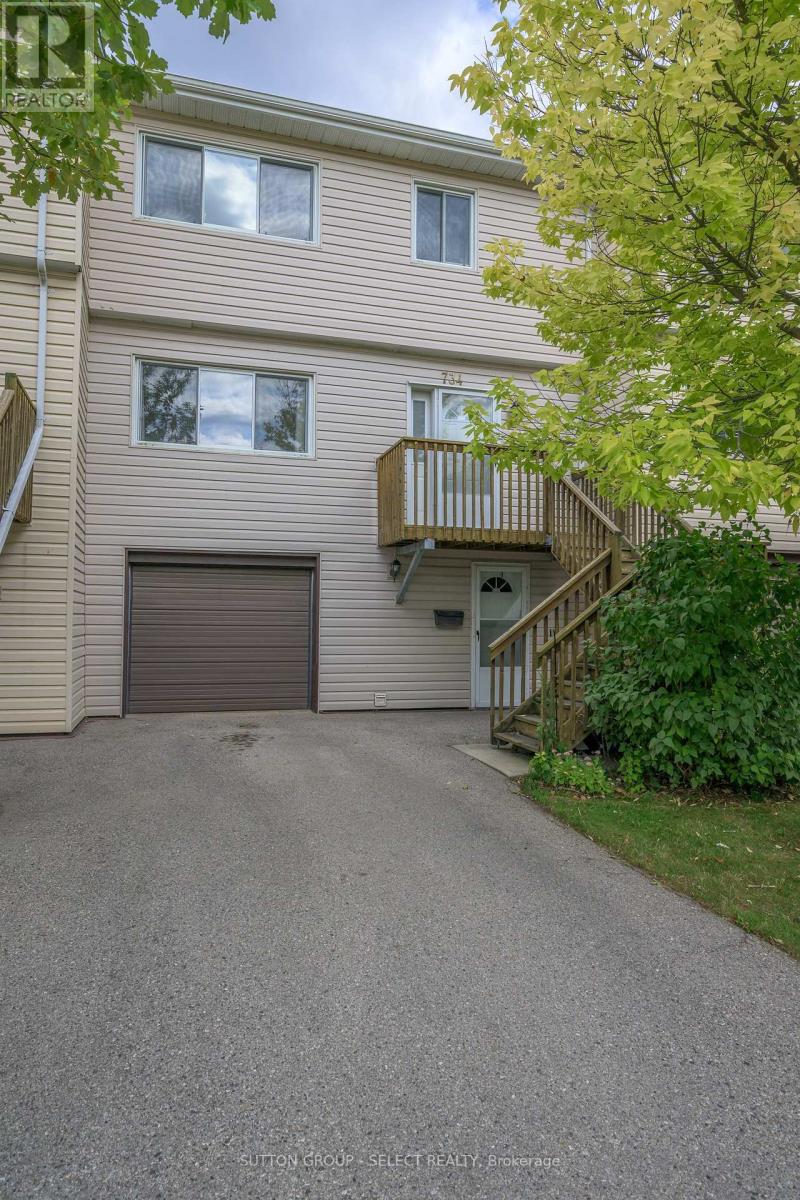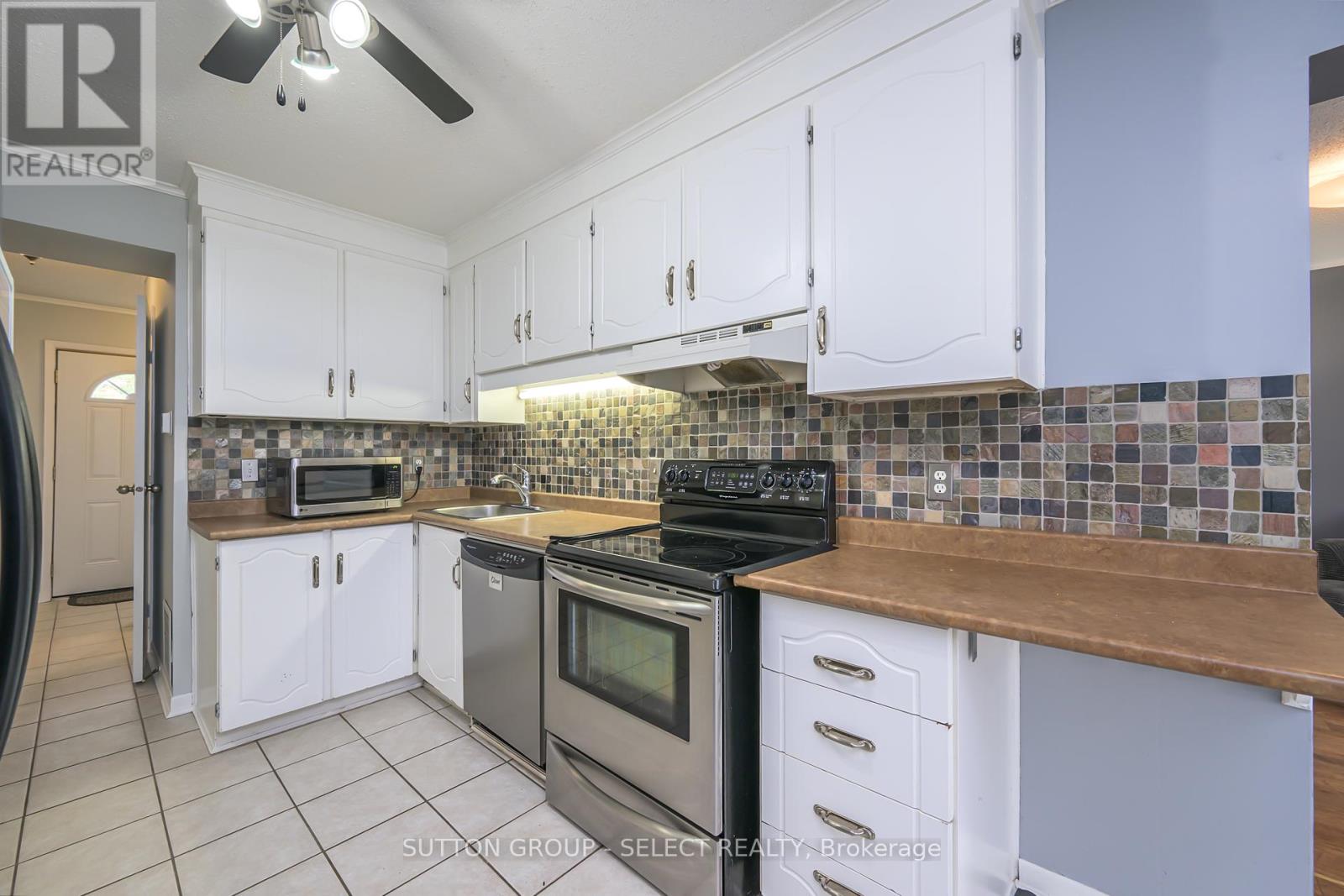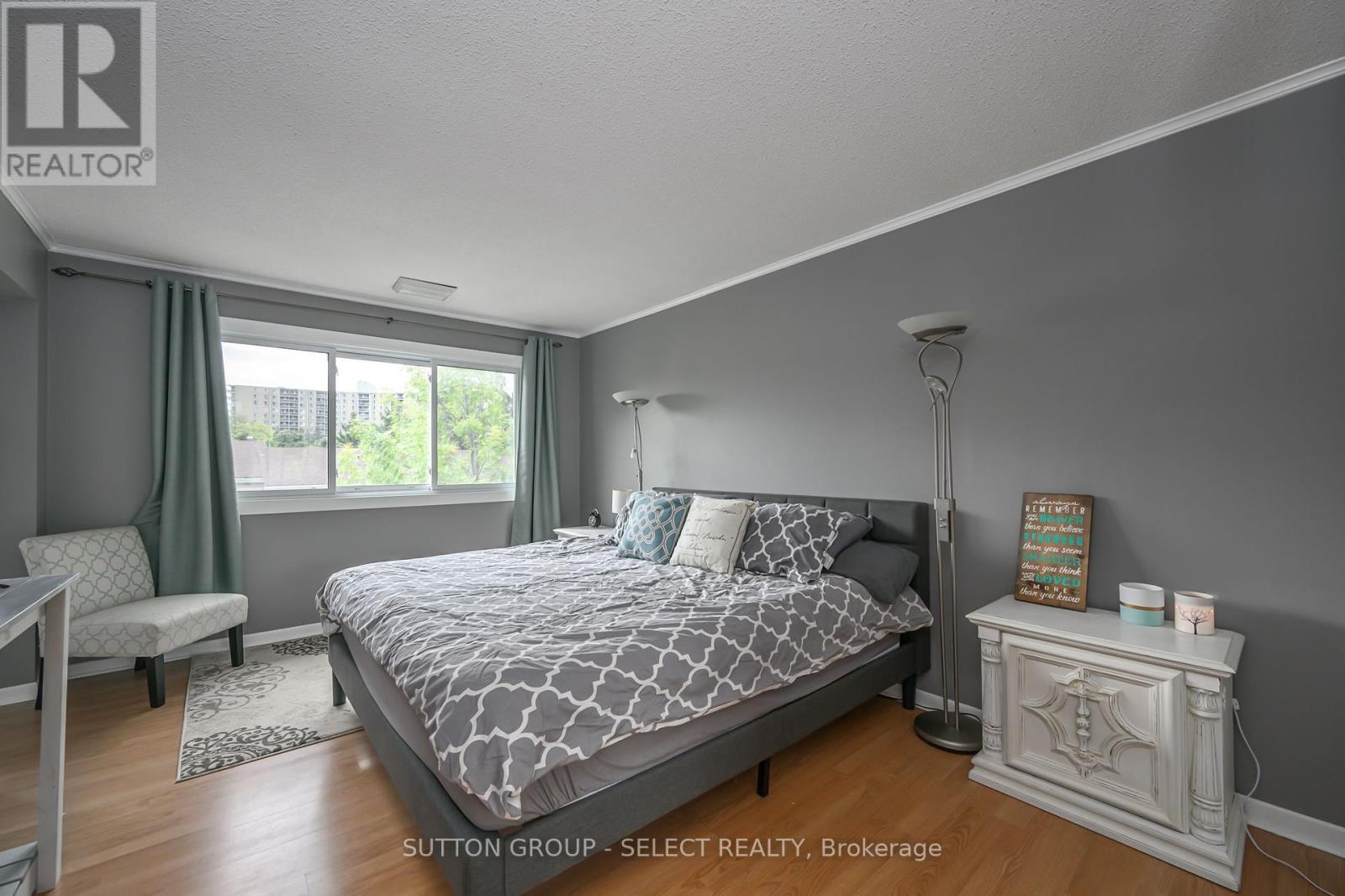34 - 734 Wilkins Street London, Ontario N6C 4Z9
$399,900Maintenance, Water, Common Area Maintenance, Insurance
$527.99 Monthly
Maintenance, Water, Common Area Maintenance, Insurance
$527.99 MonthlyWelcome to Village on the Green! This multi-level condo, with an attached garage, located in the heart of desirable Lockwood Park is close to many amenities including; London Health Sciences Centre, Hwy 401, shopping, restaurants, schools & Mitches Park. The spacious main level features a large and bright living and dining area with laminate flooring, plus an eat-in kitchen, and an updated powder room. The upper level has three bedrooms, including the oversized primary suite, walk-in closet and 4 piece ensuite as well as an additional 4 piece washroom. The lower level offers direct access from both the garage and outside, laundry, storage, and a cozy family room highlighted by a gas fireplace complete with a walkout to your private fenced patio. But that's not all! There is also an in-ground pool, which is the perfect way to relax during the hot summer months. Condo fees include: water, exterior building maintenance, year round ground maintenance, pool maintenance, insurance and property management. (id:53488)
Property Details
| MLS® Number | X9345266 |
| Property Type | Single Family |
| Community Name | South R |
| AmenitiesNearBy | Hospital, Park, Place Of Worship, Public Transit, Schools |
| CommunityFeatures | Pet Restrictions, Community Centre |
| EquipmentType | Water Heater |
| Features | Carpet Free |
| ParkingSpaceTotal | 2 |
| PoolType | Outdoor Pool |
| RentalEquipmentType | Water Heater |
| Structure | Patio(s) |
Building
| BathroomTotal | 3 |
| BedroomsAboveGround | 3 |
| BedroomsTotal | 3 |
| Amenities | Visitor Parking, Fireplace(s) |
| Appliances | Garage Door Opener Remote(s), Water Heater, Dishwasher, Dryer, Garage Door Opener, Refrigerator, Stove |
| CoolingType | Central Air Conditioning |
| ExteriorFinish | Vinyl Siding |
| FireplacePresent | Yes |
| FireplaceTotal | 1 |
| FlooringType | Laminate |
| FoundationType | Poured Concrete |
| HalfBathTotal | 1 |
| HeatingFuel | Natural Gas |
| HeatingType | Forced Air |
| StoriesTotal | 3 |
| SizeInterior | 1399.9886 - 1598.9864 Sqft |
| Type | Row / Townhouse |
Parking
| Attached Garage | |
| Inside Entry |
Land
| Acreage | No |
| LandAmenities | Hospital, Park, Place Of Worship, Public Transit, Schools |
Rooms
| Level | Type | Length | Width | Dimensions |
|---|---|---|---|---|
| Lower Level | Family Room | 6.8 m | 4 m | 6.8 m x 4 m |
| Lower Level | Laundry Room | 2.6 m | 1.1 m | 2.6 m x 1.1 m |
| Lower Level | Utility Room | 2 m | 1.1 m | 2 m x 1.1 m |
| Lower Level | Other | 2.7 m | 0.8 m | 2.7 m x 0.8 m |
| Main Level | Foyer | 2.7 m | 2.5 m | 2.7 m x 2.5 m |
| Main Level | Living Room | 4.5 m | 3.4 m | 4.5 m x 3.4 m |
| Main Level | Kitchen | 3.3 m | 2.7 m | 3.3 m x 2.7 m |
| Main Level | Eating Area | 3.4 m | 2.4 m | 3.4 m x 2.4 m |
| Main Level | Dining Room | 4.5 m | 3.4 m | 4.5 m x 3.4 m |
| Upper Level | Bedroom | 3.7 m | 3.4 m | 3.7 m x 3.4 m |
| Upper Level | Bedroom 2 | 3.4 m | 3 m | 3.4 m x 3 m |
| Upper Level | Primary Bedroom | 4.8 m | 3.4 m | 4.8 m x 3.4 m |
https://www.realtor.ca/real-estate/27403656/34-734-wilkins-street-london-south-r
Interested?
Contact us for more information
Morgan Bradnam
Salesperson
Contact Melanie & Shelby Pearce
Sales Representative for Royal Lepage Triland Realty, Brokerage
YOUR LONDON, ONTARIO REALTOR®

Melanie Pearce
Phone: 226-268-9880
You can rely on us to be a realtor who will advocate for you and strive to get you what you want. Reach out to us today- We're excited to hear from you!

Shelby Pearce
Phone: 519-639-0228
CALL . TEXT . EMAIL
MELANIE PEARCE
Sales Representative for Royal Lepage Triland Realty, Brokerage
© 2023 Melanie Pearce- All rights reserved | Made with ❤️ by Jet Branding




































