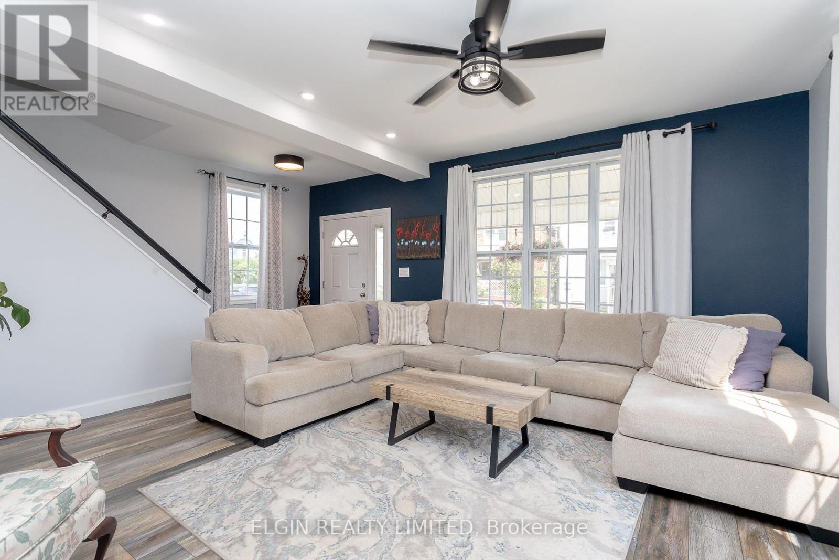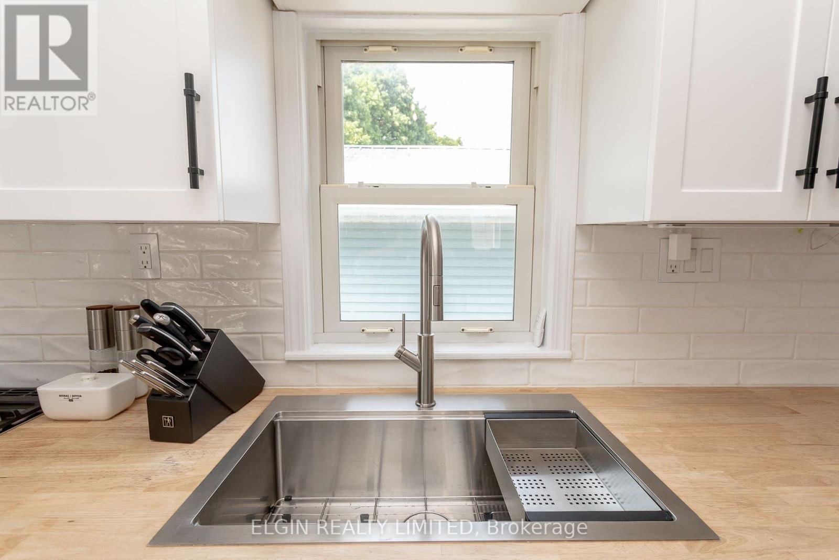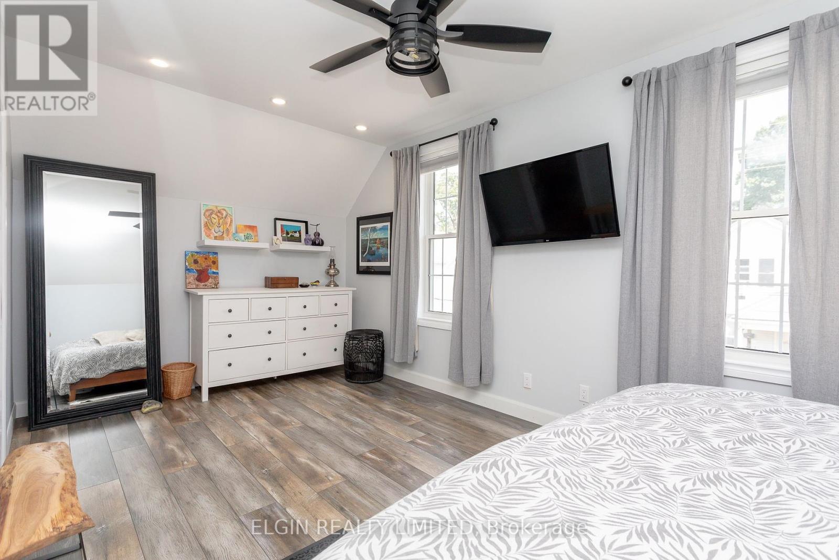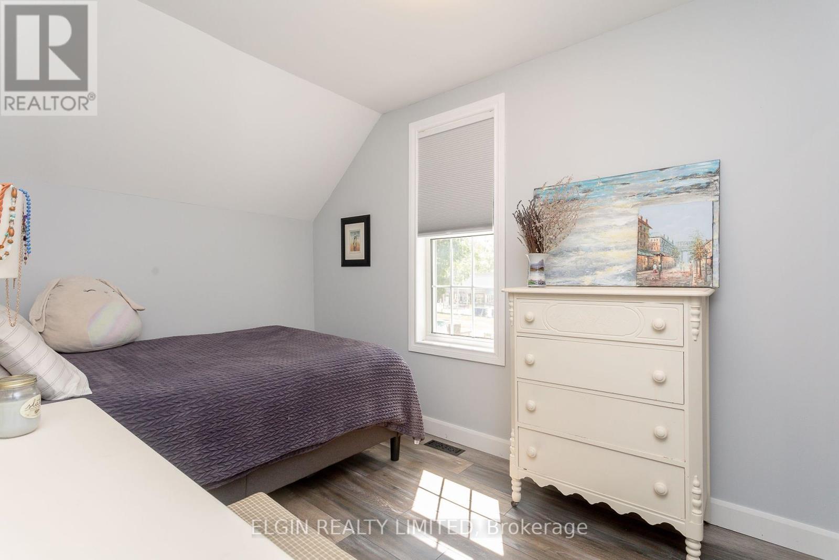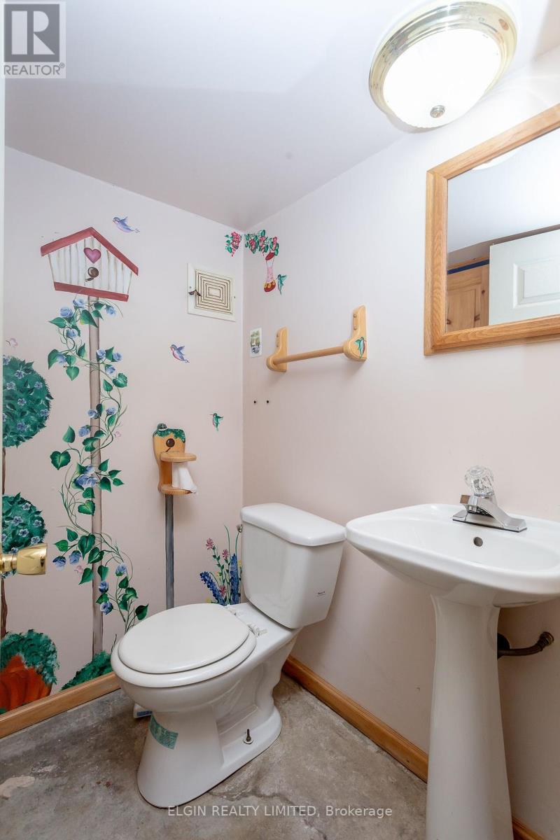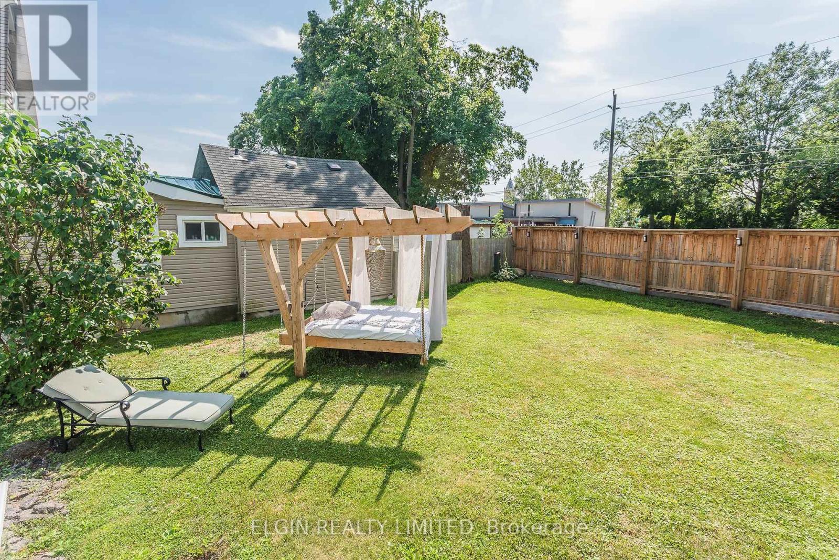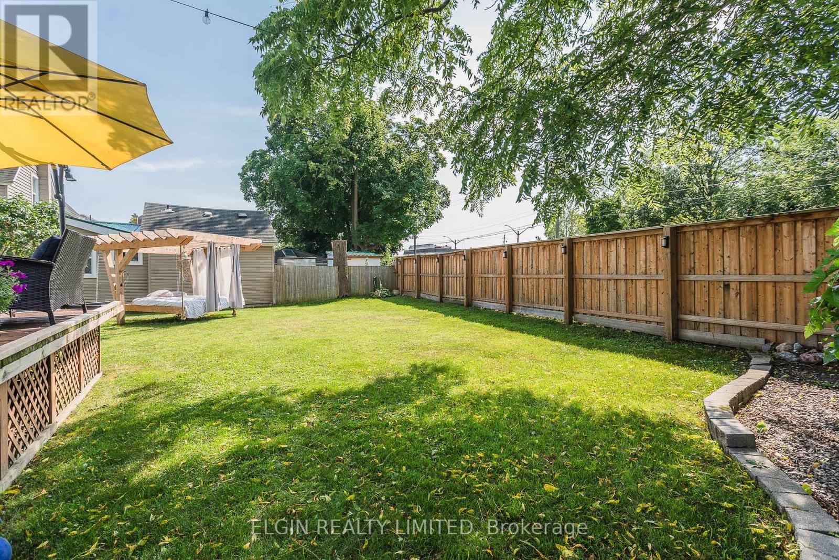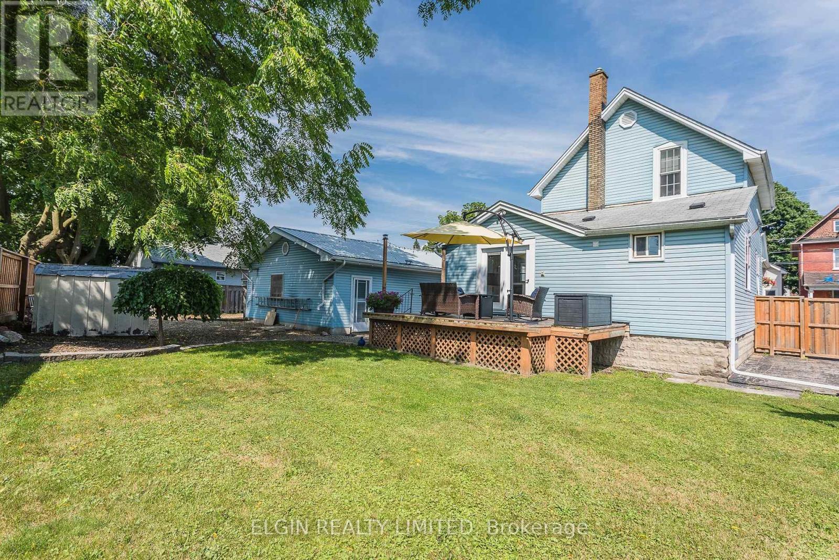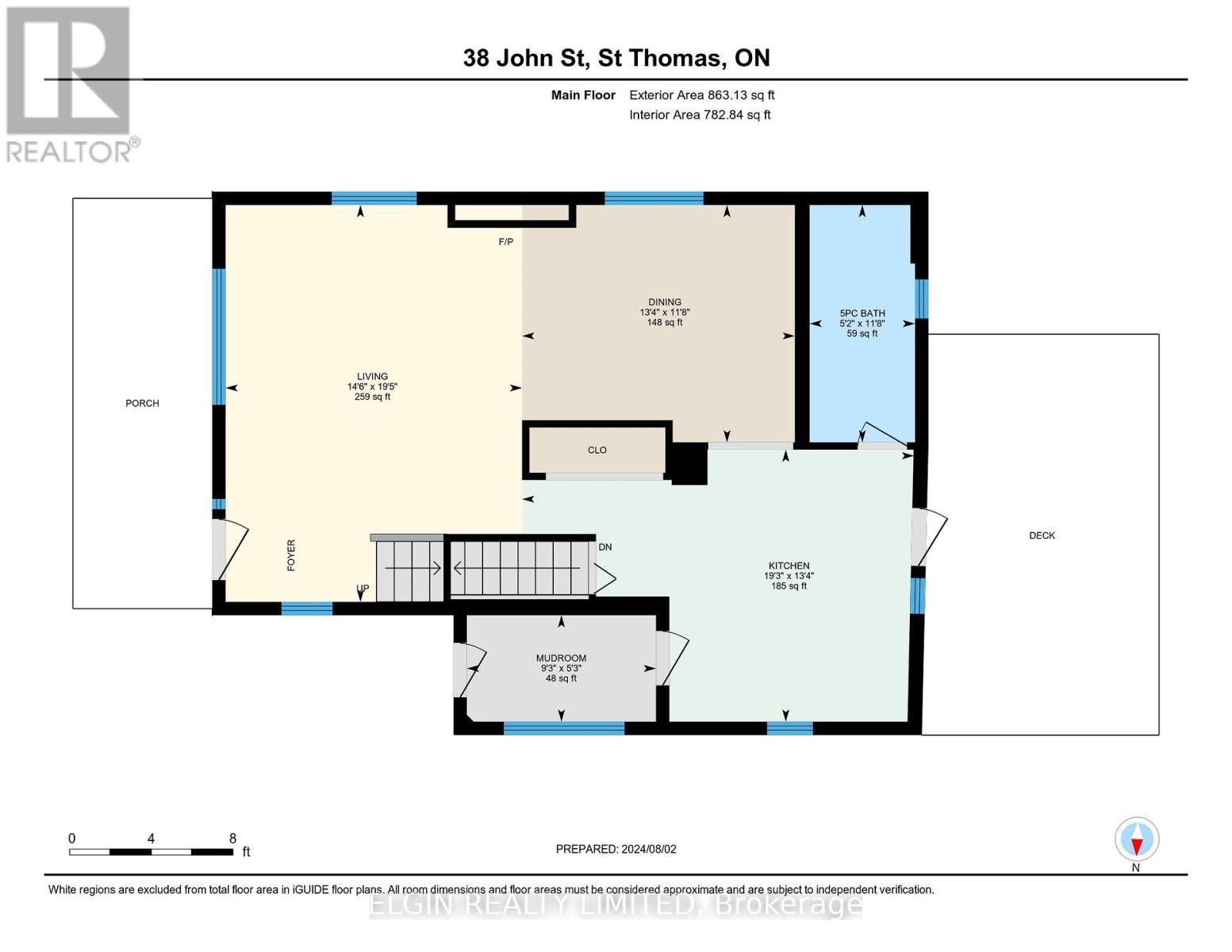38 John Street St. Thomas, Ontario N5P 2X3
$579,900
Seize this rare opportunity to own a beautifully updated 2-bedroom home situated on a spacious double lot in the city. This property offers a perfect blend of modern living and ample outdoor space. Expansive double lot provides an abundance space for outdoor activities and future expansion. 2 tastefully updated bedrooms designed for comfort and style. A double garage equipped with hydro and gas heat, ideal for a workshop, additional storage, or hobby space. Fenced-in yard offering privacy and security. Ample room to park on both the single drive and on the double cement driveway. An RV or your other toys would have space through the gate beside the garage. The modern interior finishes and updates throughout the home will be appreciated by any buyer. The generous living spaces are perfect for entertaining and family gatherings. Prime city location with convenient access to schools, parks, shopping, and public transportation is ideal for those seeking a blend of urban convenience and extra space for hobbies or projects. Don't miss out on this unique property with so much to offer. Schedule a viewing today to experience the possibilities firsthand! **** EXTRAS **** central air and furnace 2021 , hydro updated, hydro and heat in garage/shop. 2 driveways . Unique pergola in yard (id:53488)
Property Details
| MLS® Number | X9242445 |
| Property Type | Single Family |
| Community Name | NW |
| EquipmentType | Water Heater - Gas |
| Features | Irregular Lot Size, Level |
| ParkingSpaceTotal | 5 |
| RentalEquipmentType | Water Heater - Gas |
| Structure | Deck, Shed, Workshop |
Building
| BathroomTotal | 2 |
| BedroomsAboveGround | 2 |
| BedroomsTotal | 2 |
| Amenities | Fireplace(s) |
| Appliances | Garage Door Opener Remote(s), Dishwasher, Dryer, Refrigerator, Stove, Washer |
| BasementDevelopment | Unfinished |
| BasementType | N/a (unfinished) |
| ConstructionStyleAttachment | Detached |
| CoolingType | Central Air Conditioning |
| ExteriorFinish | Vinyl Siding |
| FireplacePresent | Yes |
| FireplaceTotal | 1 |
| FoundationType | Block, Poured Concrete |
| HalfBathTotal | 1 |
| HeatingFuel | Natural Gas |
| HeatingType | Forced Air |
| StoriesTotal | 2 |
| SizeInterior | 1099.9909 - 1499.9875 Sqft |
| Type | House |
| UtilityWater | Municipal Water |
Parking
| Detached Garage |
Land
| Acreage | No |
| LandscapeFeatures | Landscaped |
| Sewer | Sanitary Sewer |
| SizeDepth | 112 Ft |
| SizeFrontage | 76 Ft ,6 In |
| SizeIrregular | 76.5 X 112 Ft ; Deeper On The South Side Than The North |
| SizeTotalText | 76.5 X 112 Ft ; Deeper On The South Side Than The North|under 1/2 Acre |
| ZoningDescription | R4 |
Rooms
| Level | Type | Length | Width | Dimensions |
|---|---|---|---|---|
| Second Level | Bedroom | 5.71 m | 3.78 m | 5.71 m x 3.78 m |
| Second Level | Bedroom | 3.71 m | 2.64 m | 3.71 m x 2.64 m |
| Main Level | Kitchen | 5.86 m | 4.07 m | 5.86 m x 4.07 m |
| Main Level | Living Room | 5.93 m | 4.43 m | 5.93 m x 4.43 m |
| Main Level | Dining Room | 4.08 m | 3.55 m | 4.08 m x 3.55 m |
| Main Level | Mud Room | 2.83 m | 1.59 m | 2.83 m x 1.59 m |
https://www.realtor.ca/real-estate/27260254/38-john-street-st-thomas-nw
Interested?
Contact us for more information
Yvonne Steer
Salesperson
527 Talbot St
St. Thomas, Ontario N5P 1C3
Contact Melanie & Shelby Pearce
Sales Representative for Royal Lepage Triland Realty, Brokerage
YOUR LONDON, ONTARIO REALTOR®

Melanie Pearce
Phone: 226-268-9880
You can rely on us to be a realtor who will advocate for you and strive to get you what you want. Reach out to us today- We're excited to hear from you!

Shelby Pearce
Phone: 519-639-0228
CALL . TEXT . EMAIL
MELANIE PEARCE
Sales Representative for Royal Lepage Triland Realty, Brokerage
© 2023 Melanie Pearce- All rights reserved | Made with ❤️ by Jet Branding






