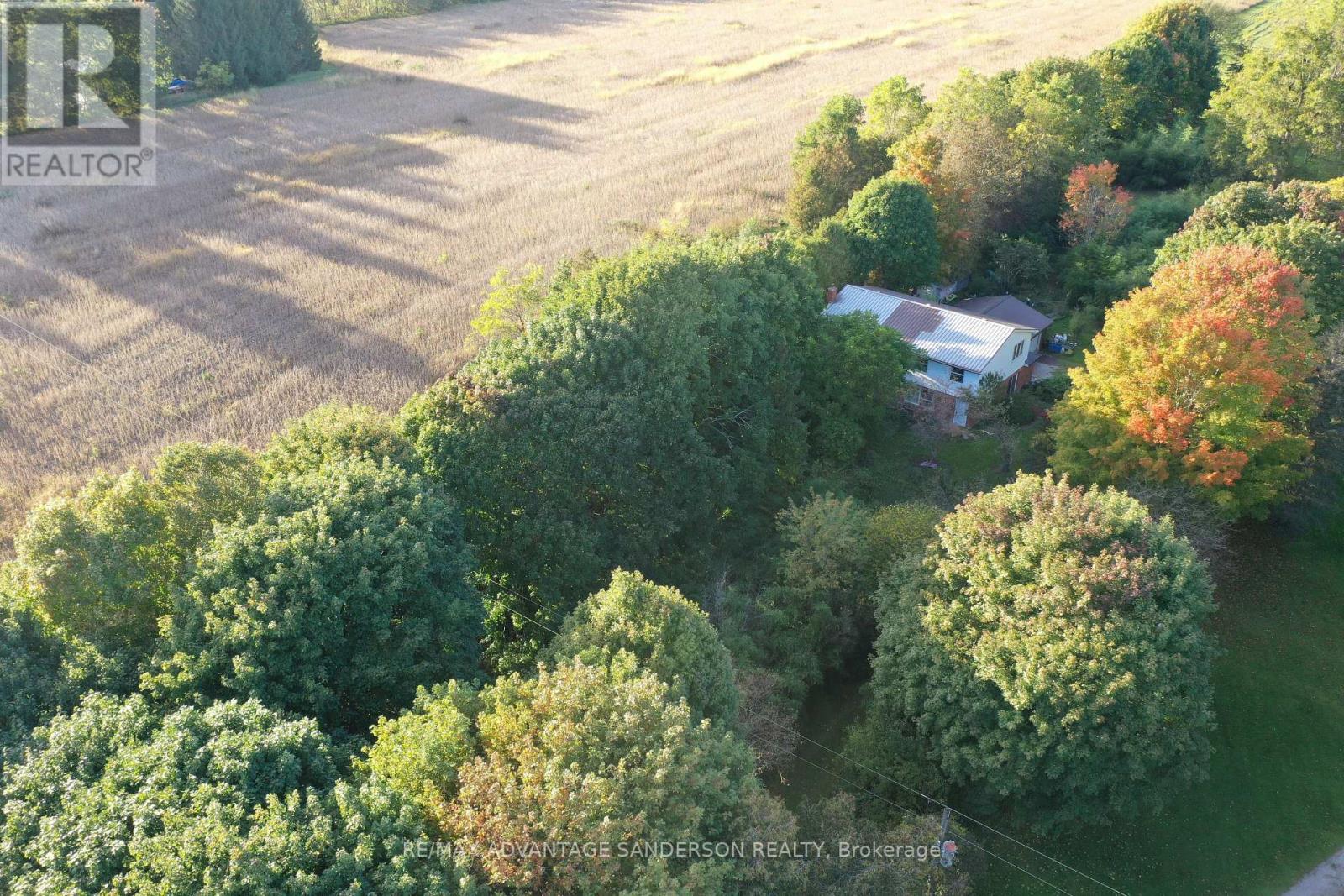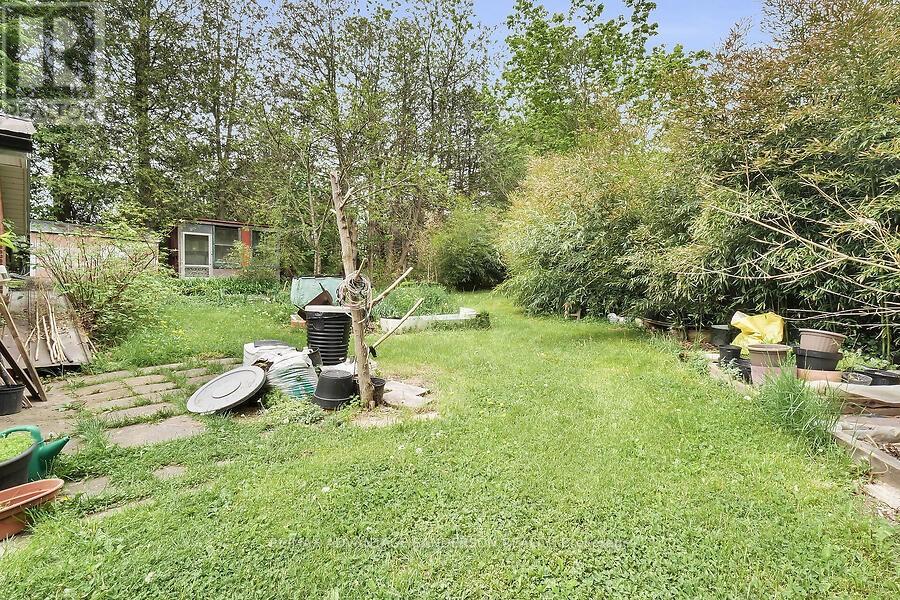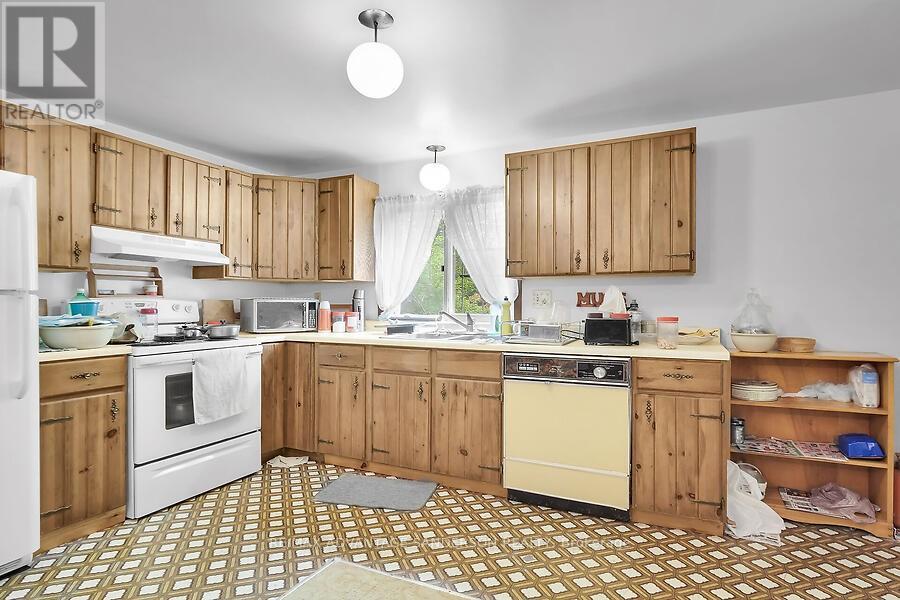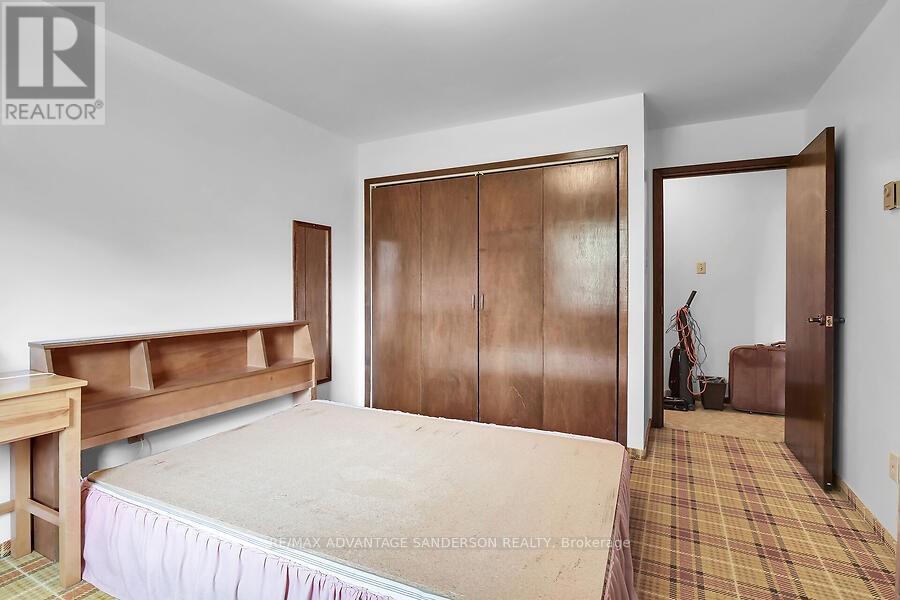14482 Eight Mile Road Middlesex Centre, Ontario N0M 1C0
$849,900
Location location! Sought after Eight Mile Rd at Richmond St. Private and secluded 1.2 acre mature parcel with 2 storey 4 bedroom and 2 1/2 bathroom family home. Spacious principal rooms. Oversize double car attached garage. Needs some TLC - this is a real gem! Or perfect spot to build your dream home! (id:53488)
Property Details
| MLS® Number | X8340794 |
| Property Type | Single Family |
| Community Name | Arva |
| CommunityFeatures | School Bus |
| ParkingSpaceTotal | 22 |
Building
| BathroomTotal | 3 |
| BedroomsAboveGround | 4 |
| BedroomsTotal | 4 |
| Amenities | Fireplace(s) |
| Appliances | Water Heater, Dishwasher, Dryer, Freezer, Garage Door Opener, Microwave, Range, Refrigerator, Stove, Washer, Window Coverings |
| ConstructionStyleAttachment | Detached |
| ExteriorFinish | Brick, Vinyl Siding |
| FireplacePresent | Yes |
| FireplaceTotal | 1 |
| FoundationType | Unknown |
| HalfBathTotal | 1 |
| HeatingFuel | Electric |
| HeatingType | Baseboard Heaters |
| StoriesTotal | 2 |
| SizeInterior | 1999.983 - 2499.9795 Sqft |
| Type | House |
Parking
| Attached Garage |
Land
| Acreage | No |
| LandscapeFeatures | Landscaped |
| Sewer | Septic System |
| SizeFrontage | 100 Ft |
| SizeIrregular | 100 Ft ; 1.243 Acres |
| SizeTotalText | 100 Ft ; 1.243 Acres|1/2 - 1.99 Acres |
| ZoningDescription | A1 |
Rooms
| Level | Type | Length | Width | Dimensions |
|---|---|---|---|---|
| Second Level | Primary Bedroom | 4.5 m | 4.14 m | 4.5 m x 4.14 m |
| Second Level | Bedroom | 4.7 m | 3.1 m | 4.7 m x 3.1 m |
| Second Level | Bedroom | 4.06 m | 3.02 m | 4.06 m x 3.02 m |
| Second Level | Bedroom | 4.06 m | 2.69 m | 4.06 m x 2.69 m |
| Second Level | Family Room | 6.32 m | 3.96 m | 6.32 m x 3.96 m |
| Main Level | Kitchen | 5.61 m | 3.89 m | 5.61 m x 3.89 m |
| Main Level | Living Room | 4.5 m | 3.86 m | 4.5 m x 3.86 m |
| Main Level | Den | 6.1 m | 3.96 m | 6.1 m x 3.96 m |
https://www.realtor.ca/real-estate/26897696/14482-eight-mile-road-middlesex-centre-arva-arva
Interested?
Contact us for more information
Rob Sanderson
Broker of Record
Contact Melanie & Shelby Pearce
Sales Representative for Royal Lepage Triland Realty, Brokerage
YOUR LONDON, ONTARIO REALTOR®

Melanie Pearce
Phone: 226-268-9880
You can rely on us to be a realtor who will advocate for you and strive to get you what you want. Reach out to us today- We're excited to hear from you!

Shelby Pearce
Phone: 519-639-0228
CALL . TEXT . EMAIL
MELANIE PEARCE
Sales Representative for Royal Lepage Triland Realty, Brokerage
© 2023 Melanie Pearce- All rights reserved | Made with ❤️ by Jet Branding







































