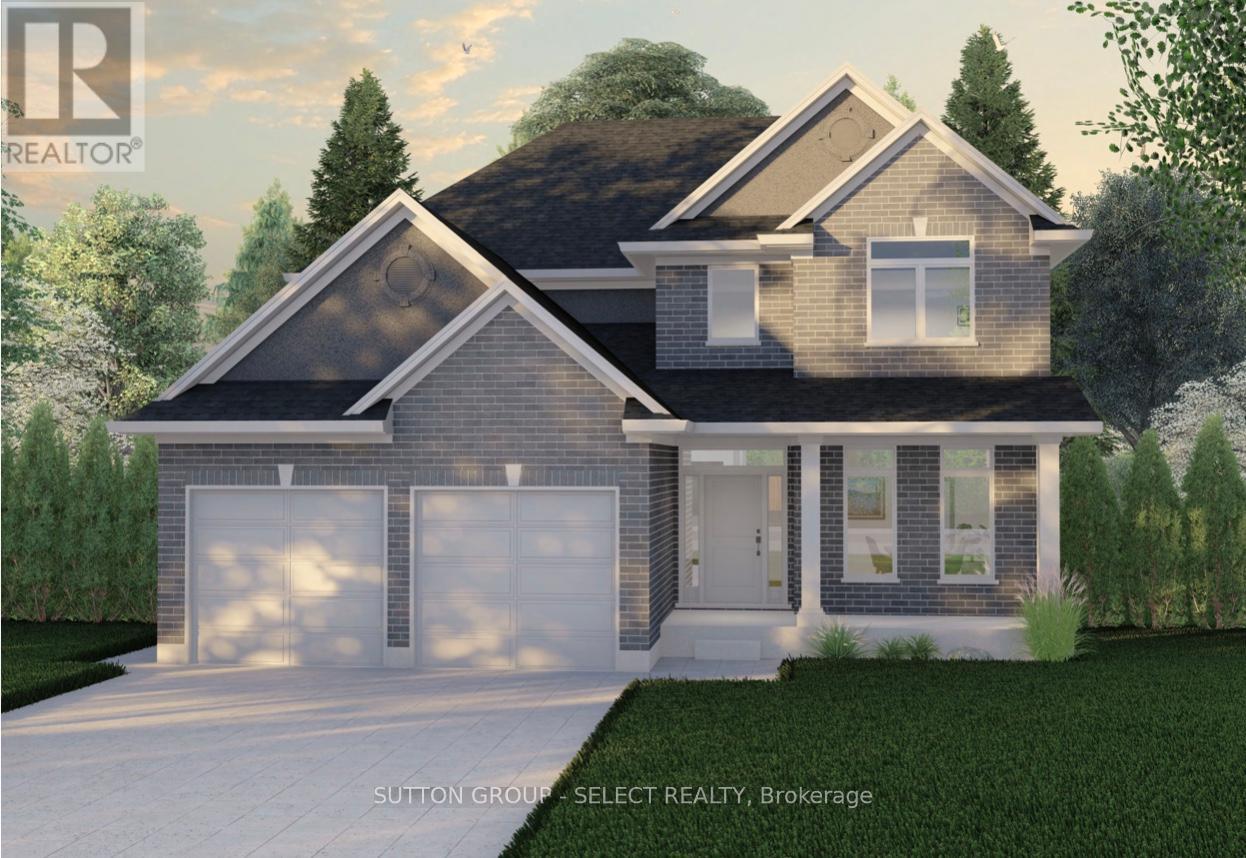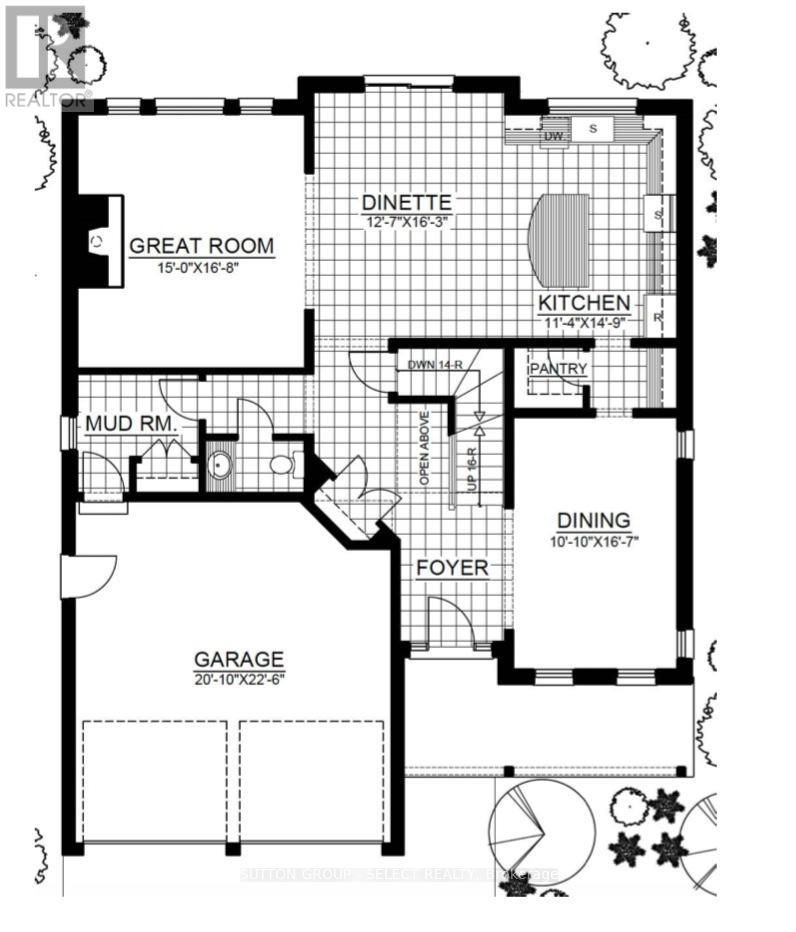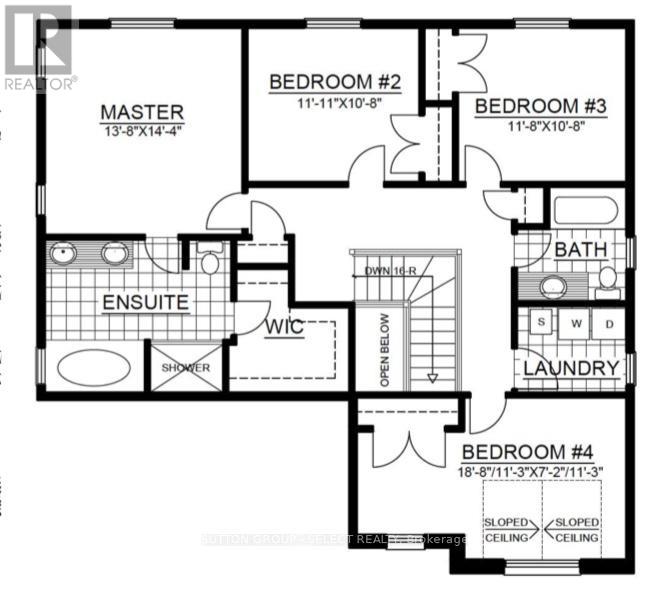138 Harvest Lane Thames Centre, Ontario N0L 1G3
$1,191,608
Step into this beautifully designed 2,655 sq. ft. two-storey Durham plan by Saratoga Homes, where classic style meets modern convenience. The stunning stone and brick front facade, along with the covered front porch, creates an inviting curb appeal that is both timeless and elegant.Inside, the gourmet eat-in kitchen is a chef's dream, featuring a stunning 6-foot island, ideal for cooking and entertaining. Adjacent to the kitchen, a well-appointed butlers area with a walk-in pantry seamlessly connects to the formal dining room, making hosting a breeze.Upstairs, youll find a thoughtfully designed layout, complete with a convenient second-floor laundry room. The luxurious master bedroom boasts a spa-like ensuite with a 6-foot soaker tub, a spacious 5-foot shower, and a walk-in closet that offers ample storage.This home combines a beautiful exterior with a functional, elegant interior perfect for modern family living. Contact us for more plans and lots available! (id:53488)
Property Details
| MLS® Number | X9304096 |
| Property Type | Single Family |
| Community Name | Dorchester |
| Easement | Unknown |
| Equipment Type | Water Heater |
| Features | Flat Site, Sump Pump |
| Parking Space Total | 4 |
| Rental Equipment Type | Water Heater |
| Structure | Porch |
Building
| Bathroom Total | 3 |
| Bedrooms Above Ground | 4 |
| Bedrooms Total | 4 |
| Age | New Building |
| Amenities | Fireplace(s) |
| Basement Type | Full |
| Construction Style Attachment | Detached |
| Cooling Type | Central Air Conditioning |
| Exterior Finish | Vinyl Siding, Stone |
| Fireplace Present | Yes |
| Fireplace Total | 1 |
| Foundation Type | Poured Concrete |
| Half Bath Total | 1 |
| Heating Fuel | Natural Gas |
| Heating Type | Forced Air |
| Stories Total | 2 |
| Size Interior | 2,500 - 3,000 Ft2 |
| Type | House |
| Utility Water | Municipal Water |
Parking
| Attached Garage | |
| Garage |
Land
| Acreage | No |
| Sewer | Sanitary Sewer |
| Size Depth | 118 Ft ,1 In |
| Size Frontage | 50 Ft |
| Size Irregular | 50 X 118.1 Ft |
| Size Total Text | 50 X 118.1 Ft|under 1/2 Acre |
| Zoning Description | R1-7 |
Rooms
| Level | Type | Length | Width | Dimensions |
|---|---|---|---|---|
| Second Level | Bedroom 4 | 5.73 m | 3.44 m | 5.73 m x 3.44 m |
| Second Level | Laundry Room | 2.43 m | 2.13 m | 2.43 m x 2.13 m |
| Second Level | Primary Bedroom | 4.39 m | 4.2 m | 4.39 m x 4.2 m |
| Second Level | Bedroom 2 | 3.39 m | 3.29 m | 3.39 m x 3.29 m |
| Second Level | Bedroom 3 | 3.59 m | 3.29 m | 3.59 m x 3.29 m |
| Main Level | Foyer | 3.05 m | 2.43 m | 3.05 m x 2.43 m |
| Main Level | Bathroom | 2.13 m | 1.06 m | 2.13 m x 1.06 m |
| Main Level | Mud Room | 2.43 m | 2.43 m | 2.43 m x 2.43 m |
| Main Level | Great Room | 5.12 m | 4.57 m | 5.12 m x 4.57 m |
| Main Level | Eating Area | 4.96 m | 3.87 m | 4.96 m x 3.87 m |
| Main Level | Kitchen | 4.54 m | 3.47 m | 4.54 m x 3.47 m |
| Main Level | Dining Room | 5.09 m | 3.04 m | 5.09 m x 3.04 m |
Utilities
| Cable | Installed |
| Sewer | Installed |
https://www.realtor.ca/real-estate/27376930/138-harvest-lane-thames-centre-dorchester-dorchester
Contact Us
Contact us for more information

Bonnie Baker Hodgins
Broker
(519) 433-4331
Contact Melanie & Shelby Pearce
Sales Representative for Royal Lepage Triland Realty, Brokerage
YOUR LONDON, ONTARIO REALTOR®

Melanie Pearce
Phone: 226-268-9880
You can rely on us to be a realtor who will advocate for you and strive to get you what you want. Reach out to us today- We're excited to hear from you!

Shelby Pearce
Phone: 519-639-0228
CALL . TEXT . EMAIL
Important Links
MELANIE PEARCE
Sales Representative for Royal Lepage Triland Realty, Brokerage
© 2023 Melanie Pearce- All rights reserved | Made with ❤️ by Jet Branding




