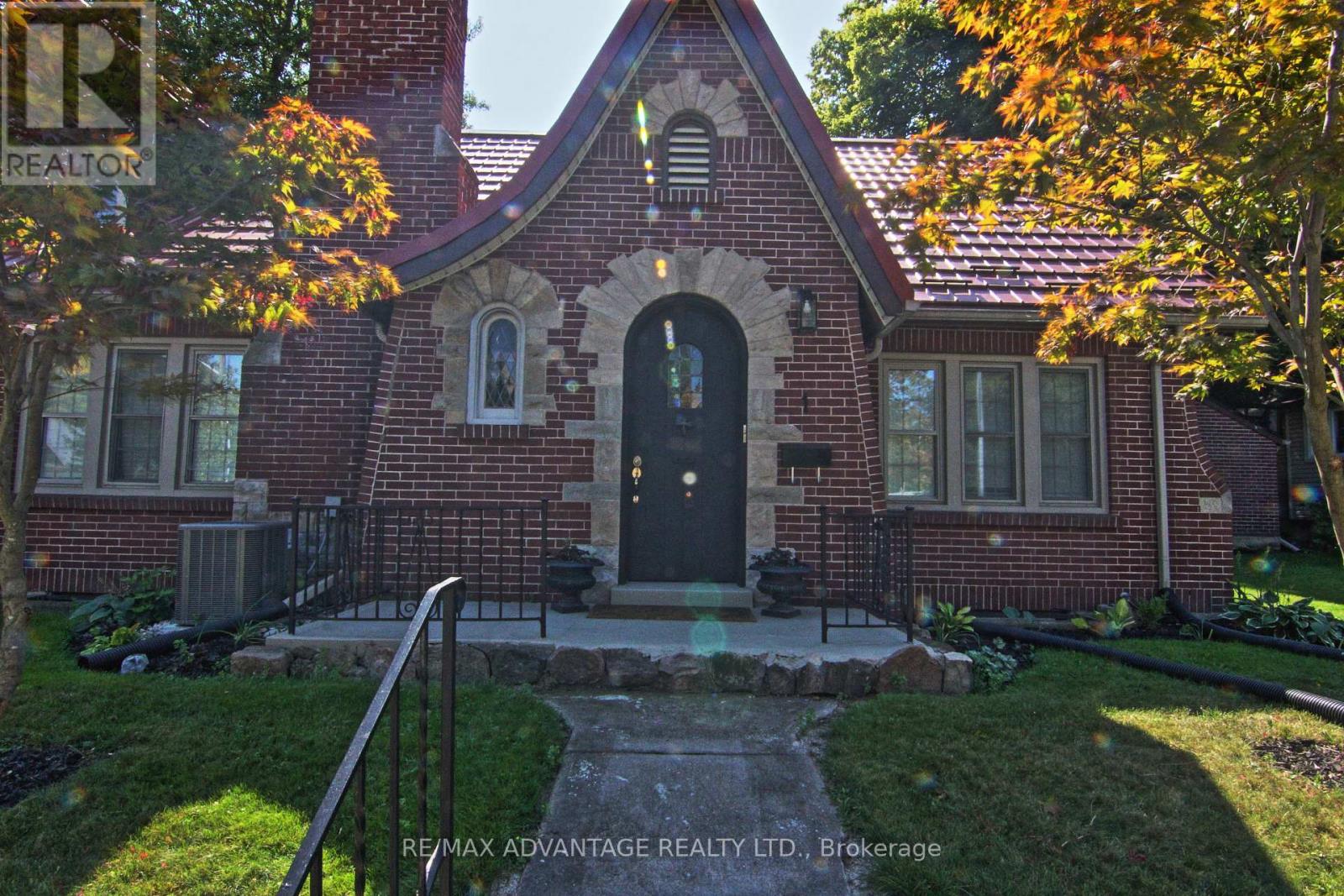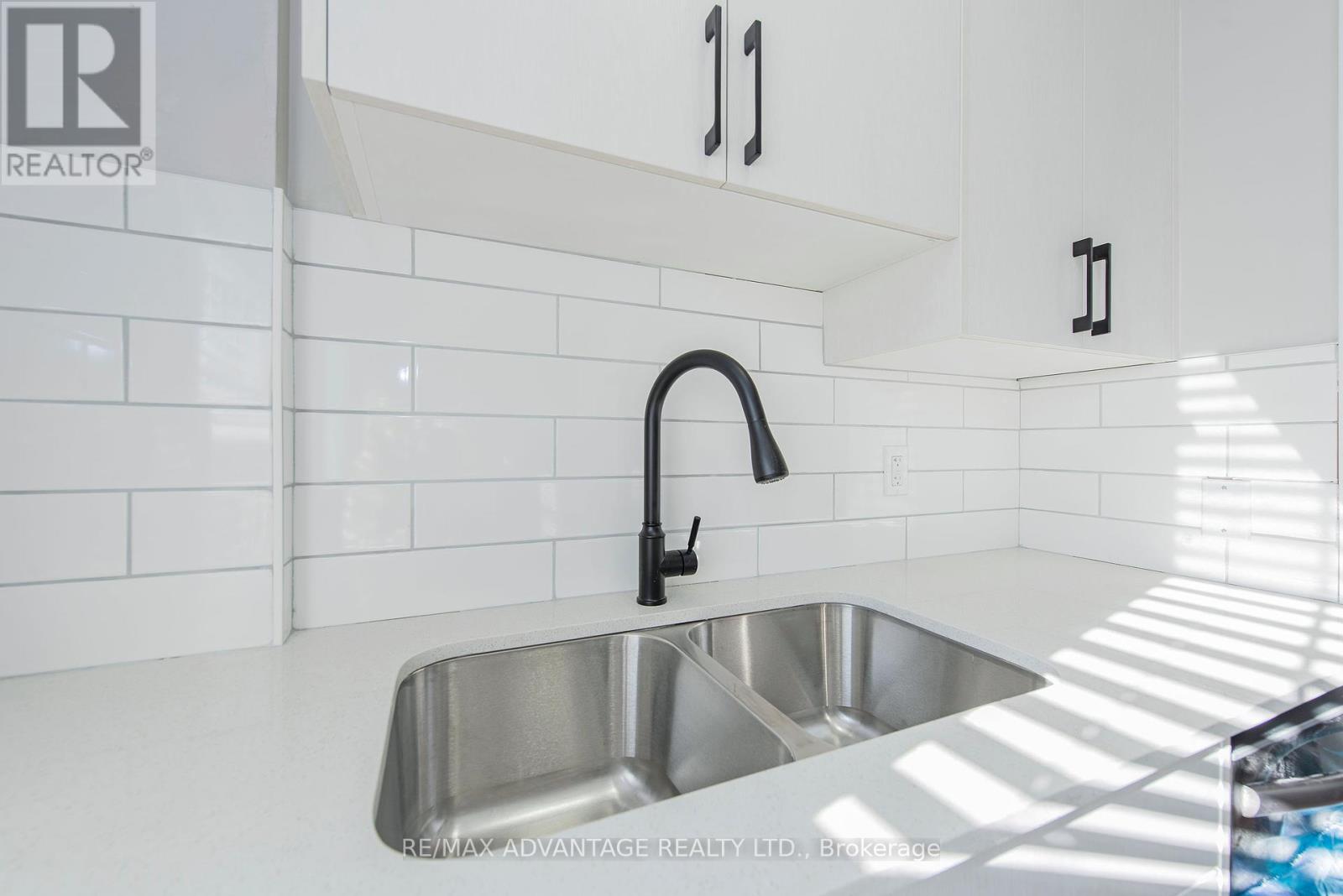1 Woodland Place London, Ontario N6C 1H9
$949,900
**Welcome to 1 Woodland Place, a beautifully renovated duplex nestled in the heart of the charming Wortley Village. This versatile property offers a fantastic opportunity for investors or homeowners seeking additional income. The **upper unit** boasts a cozy 1-bedroom layout, perfect for young professionals or a single occupant looking for a comfortable and modern living space. Meanwhile, the **main unit** offers ample space with 2 spacious bedrooms on the main floor and two additional bedrooms in the fully finished basement, making it ideal for families or those in need of extra room. Renovated with care, both units feature modern finishes, updated kitchens, and inviting living spaces that blend style and function. Outside, enjoy the mature trees and the vibrant community that makes Wortley Village one of the most sought-after neighborhoods in London. This property is a prime opportunity in a location rich with local shops, cafes, and parks, just minutes from downtown. Whether you're looking to invest or live in one of London's most desirable areas, 1 Woodland Place is the perfect choice! Don't miss out schedule your showing today! (id:53488)
Property Details
| MLS® Number | X9363324 |
| Property Type | Single Family |
| Community Name | South F |
| AmenitiesNearBy | Public Transit, Hospital |
| Features | Cul-de-sac, Flat Site, Dry, Carpet Free |
| ParkingSpaceTotal | 7 |
Building
| BathroomTotal | 3 |
| BedroomsAboveGround | 3 |
| BedroomsBelowGround | 2 |
| BedroomsTotal | 5 |
| Amenities | Fireplace(s), Separate Electricity Meters |
| BasementDevelopment | Finished |
| BasementType | N/a (finished) |
| CoolingType | Central Air Conditioning |
| ExteriorFinish | Brick |
| FireplacePresent | Yes |
| FireplaceTotal | 1 |
| FoundationType | Poured Concrete |
| HeatingFuel | Natural Gas |
| HeatingType | Forced Air |
| StoriesTotal | 2 |
| SizeInterior | 1499.9875 - 1999.983 Sqft |
| Type | Duplex |
| UtilityWater | Municipal Water |
Parking
| Detached Garage |
Land
| Acreage | No |
| LandAmenities | Public Transit, Hospital |
| Sewer | Sanitary Sewer |
| SizeDepth | 90 Ft ,3 In |
| SizeFrontage | 66 Ft ,2 In |
| SizeIrregular | 66.2 X 90.3 Ft |
| SizeTotalText | 66.2 X 90.3 Ft|under 1/2 Acre |
| SurfaceWater | River/stream |
| ZoningDescription | R2-2 |
Rooms
| Level | Type | Length | Width | Dimensions |
|---|---|---|---|---|
| Basement | Bedroom 4 | 3.32 m | 2.74 m | 3.32 m x 2.74 m |
| Basement | Bedroom 5 | 3.32 m | 2.72 m | 3.32 m x 2.72 m |
| Main Level | Bathroom | 2.28 m | 1.91 m | 2.28 m x 1.91 m |
| Main Level | Bedroom | 3.41 m | 3.36 m | 3.41 m x 3.36 m |
| Main Level | Bedroom 2 | 3.1 m | 3.34 m | 3.1 m x 3.34 m |
| Main Level | Dining Room | 3.44 m | 4.42 m | 3.44 m x 4.42 m |
| Main Level | Kitchen | 3.43 m | 3.96 m | 3.43 m x 3.96 m |
| Main Level | Living Room | 3.5 m | 5.35 m | 3.5 m x 5.35 m |
| Main Level | Sunroom | 3.34 m | 2.13 m | 3.34 m x 2.13 m |
| Upper Level | Living Room | 4.58 m | 6.22 m | 4.58 m x 6.22 m |
| Upper Level | Bedroom 3 | 3.08 m | 3.74 m | 3.08 m x 3.74 m |
| Upper Level | Kitchen | 1.86 m | 5.08 m | 1.86 m x 5.08 m |
Utilities
| Cable | Installed |
| Sewer | Installed |
https://www.realtor.ca/real-estate/27454909/1-woodland-place-london-south-f
Interested?
Contact us for more information
Jason Froude
Salesperson
Contact Melanie & Shelby Pearce
Sales Representative for Royal Lepage Triland Realty, Brokerage
YOUR LONDON, ONTARIO REALTOR®

Melanie Pearce
Phone: 226-268-9880
You can rely on us to be a realtor who will advocate for you and strive to get you what you want. Reach out to us today- We're excited to hear from you!

Shelby Pearce
Phone: 519-639-0228
CALL . TEXT . EMAIL
MELANIE PEARCE
Sales Representative for Royal Lepage Triland Realty, Brokerage
© 2023 Melanie Pearce- All rights reserved | Made with ❤️ by Jet Branding































