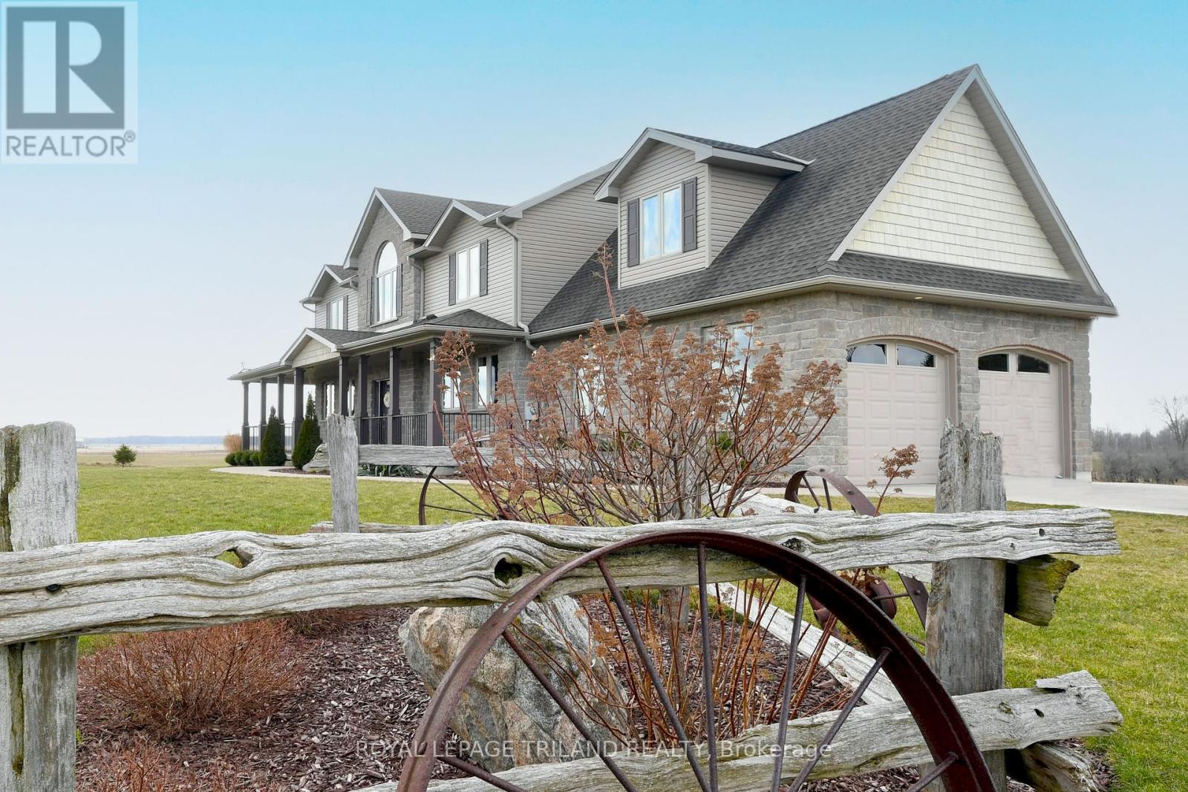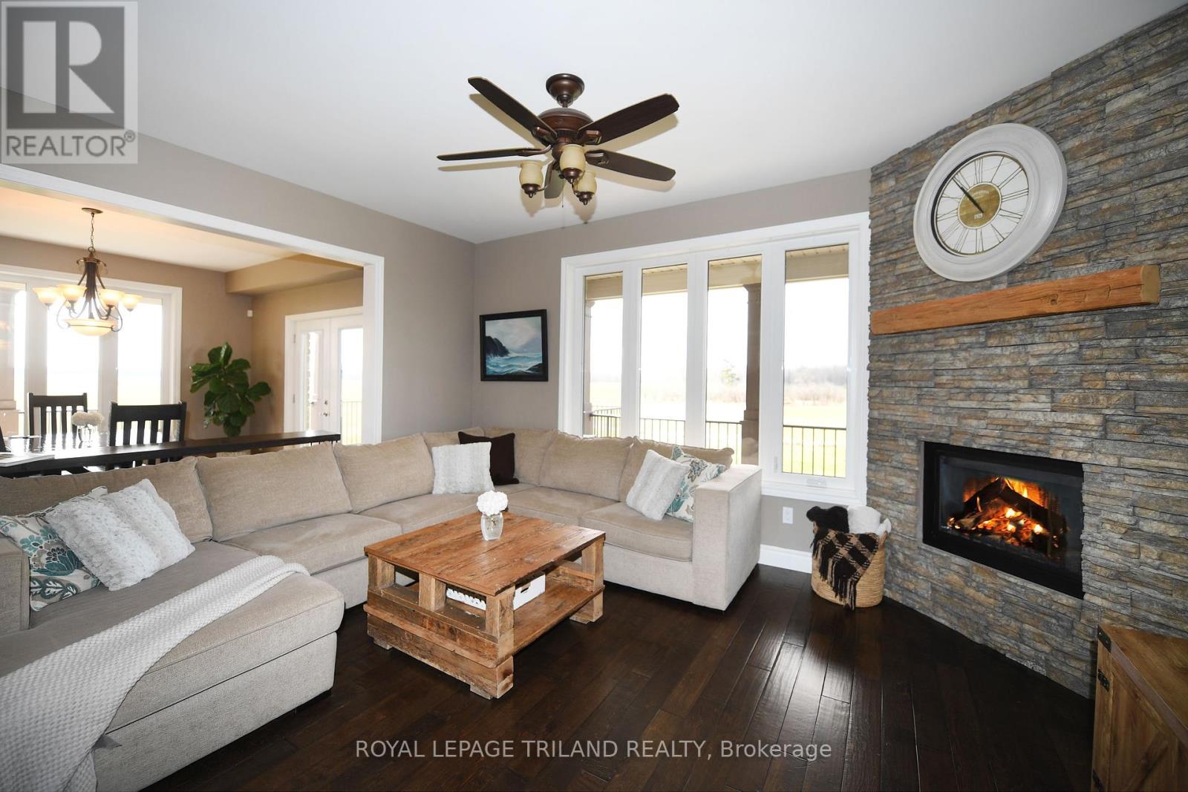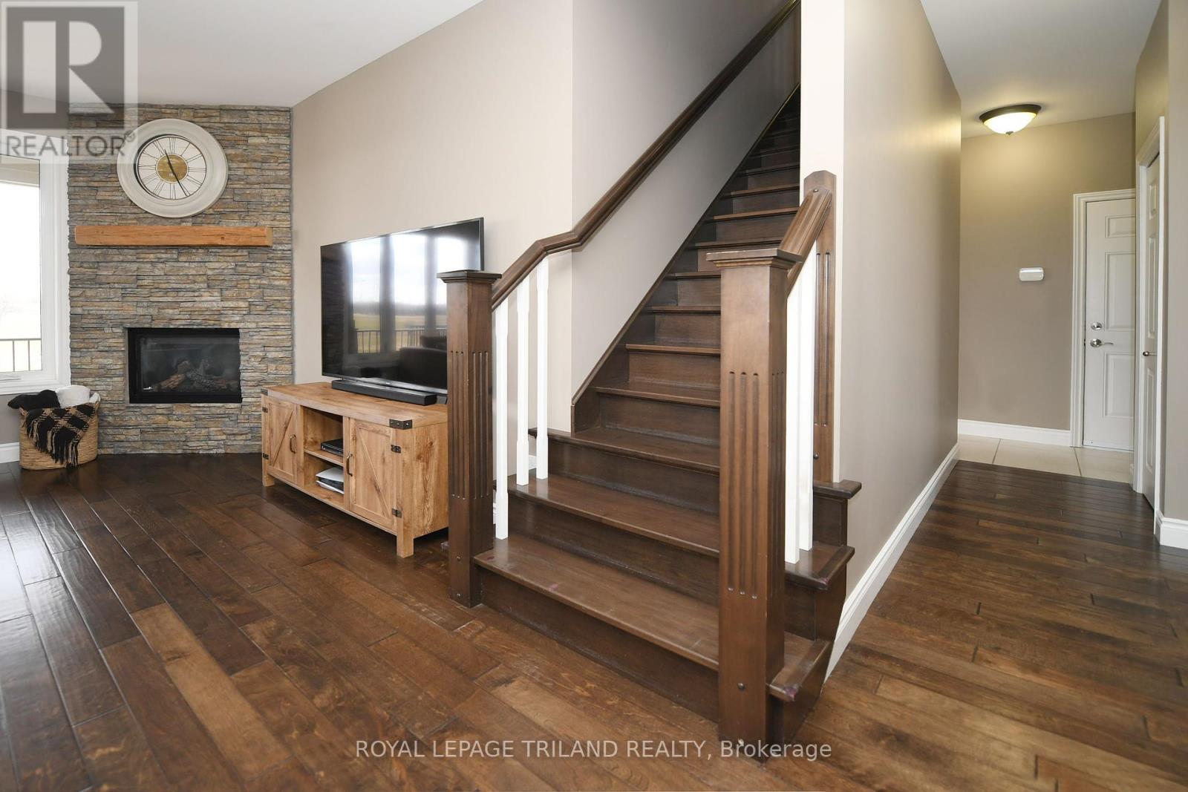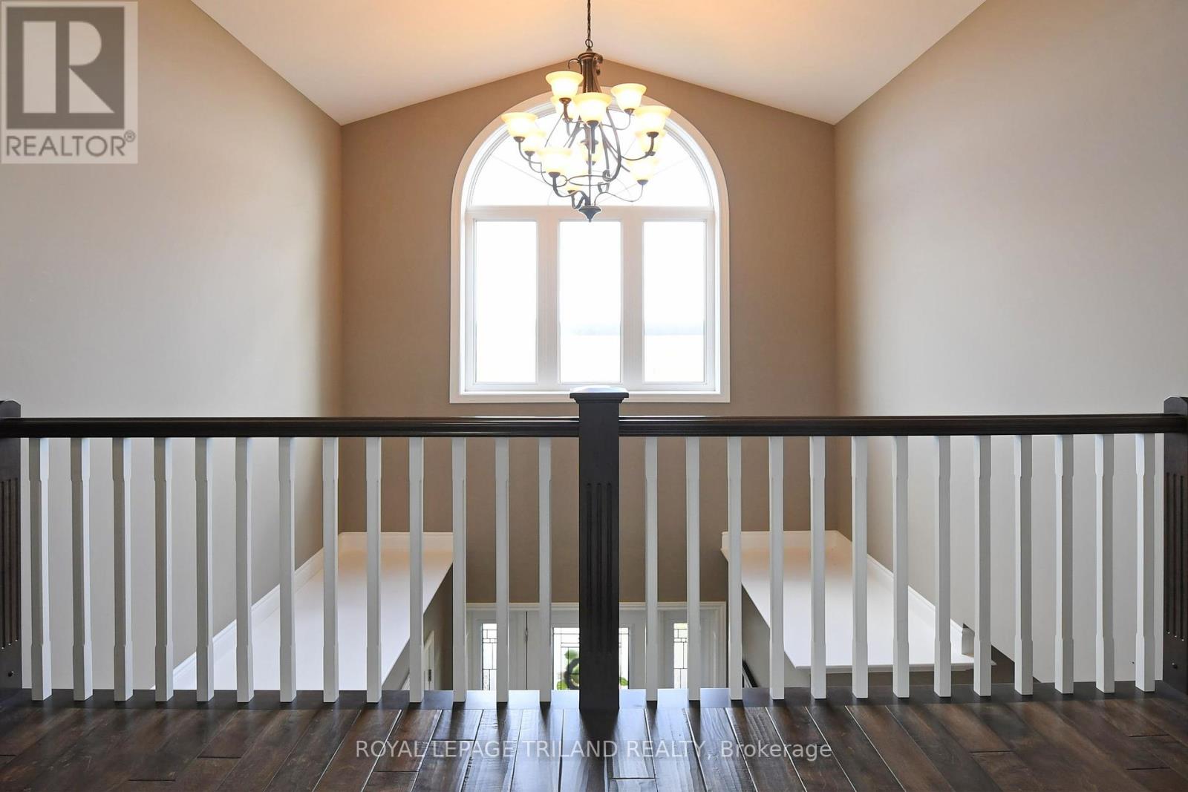2185 Bruce Road 20 Kincardine, Ontario N0G 2T0
$1,599,000
Tiverton 73 on Willow Creek: 73 acres (50 workable) of Wide open spaces and a fabulous custom custom built 2 storey dream home. Just minutes from Kincardine and Bruce Power this 4300 sq ft beauty has it all. 5 Bedrooms, 4 Baths, a custom chef's Kitchen, Elegant main living and dining areas and deck walk-out to those stunning views. Upstairs provides 3 generous bedrooms including a luxury primary suite and ensuite, a 4 piece guest bath and a hideaway ""Man Cave"". The Finished lower level offers another bedroom, a 3 piece bath, Family and Rec rooms plenty of storage and a direct walk-out to a stamped concrete patio and massive outdoor space. A Perfectly Private Country Estate. (id:53488)
Property Details
| MLS® Number | X8312036 |
| Property Type | Single Family |
| Community Name | Kincardine |
| AmenitiesNearBy | Beach, Place Of Worship |
| CommunityFeatures | School Bus |
| Features | Guest Suite |
| ParkingSpaceTotal | 10 |
Building
| BathroomTotal | 4 |
| BedroomsAboveGround | 3 |
| BedroomsBelowGround | 1 |
| BedroomsTotal | 4 |
| Appliances | Garage Door Opener Remote(s), Water Heater, Water Treatment, Dishwasher, Dryer, Garage Door Opener, Refrigerator, Stove, Washer |
| BasementDevelopment | Finished |
| BasementFeatures | Walk Out |
| BasementType | N/a (finished) |
| ConstructionStyleAttachment | Detached |
| CoolingType | Central Air Conditioning, Ventilation System |
| ExteriorFinish | Brick, Stone |
| FireplacePresent | Yes |
| FoundationType | Poured Concrete |
| HalfBathTotal | 1 |
| HeatingType | Other |
| StoriesTotal | 2 |
| SizeInterior | 2999.975 - 3499.9705 Sqft |
| Type | House |
Parking
| Attached Garage |
Land
| Acreage | Yes |
| LandAmenities | Beach, Place Of Worship |
| Sewer | Septic System |
| SizeDepth | 2386 Ft |
| SizeFrontage | 1345 Ft |
| SizeIrregular | 1345 X 2386 Ft |
| SizeTotalText | 1345 X 2386 Ft|50 - 100 Acres |
| SurfaceWater | River/stream |
| ZoningDescription | A1; Ep |
Rooms
| Level | Type | Length | Width | Dimensions |
|---|---|---|---|---|
| Second Level | Bedroom | 4.8 m | 5 m | 4.8 m x 5 m |
| Second Level | Bedroom 2 | 4.04 m | 4.78 m | 4.04 m x 4.78 m |
| Second Level | Bedroom 3 | 3.35 m | 3.94 m | 3.35 m x 3.94 m |
| Lower Level | Bedroom | 3.81 m | 3.23 m | 3.81 m x 3.23 m |
| Lower Level | Den | 3.81 m | 3.15 m | 3.81 m x 3.15 m |
| Lower Level | Family Room | 4.04 m | 3.12 m | 4.04 m x 3.12 m |
| Ground Level | Foyer | 3.66 m | 3.35 m | 3.66 m x 3.35 m |
| Ground Level | Living Room | 6.02 m | 4.8 m | 6.02 m x 4.8 m |
| Ground Level | Dining Room | 3.43 m | 3.91 m | 3.43 m x 3.91 m |
| Ground Level | Kitchen | 4.85 m | 3.91 m | 4.85 m x 3.91 m |
| Ground Level | Laundry Room | 2.13 m | 2.11 m | 2.13 m x 2.11 m |
| Ground Level | Office | 3.15 m | 3.91 m | 3.15 m x 3.91 m |
https://www.realtor.ca/real-estate/26856314/2185-bruce-road-20-kincardine-kincardine
Interested?
Contact us for more information
John Crosby
Salesperson
Contact Melanie & Shelby Pearce
Sales Representative for Royal Lepage Triland Realty, Brokerage
YOUR LONDON, ONTARIO REALTOR®

Melanie Pearce
Phone: 226-268-9880
You can rely on us to be a realtor who will advocate for you and strive to get you what you want. Reach out to us today- We're excited to hear from you!

Shelby Pearce
Phone: 519-639-0228
CALL . TEXT . EMAIL
MELANIE PEARCE
Sales Representative for Royal Lepage Triland Realty, Brokerage
© 2023 Melanie Pearce- All rights reserved | Made with ❤️ by Jet Branding



































