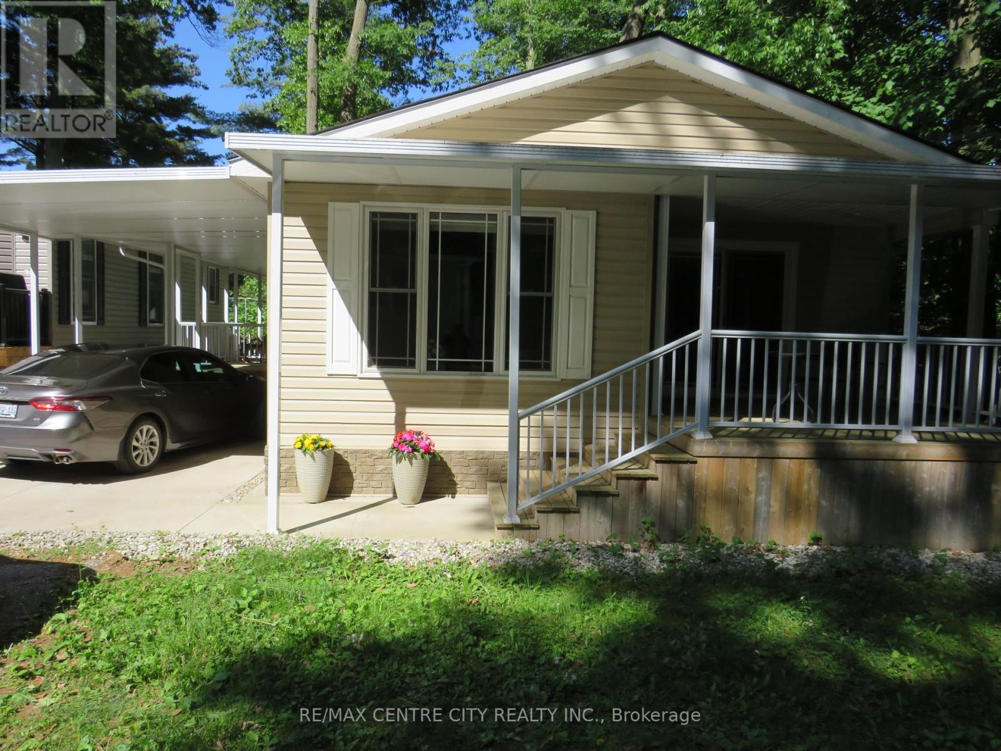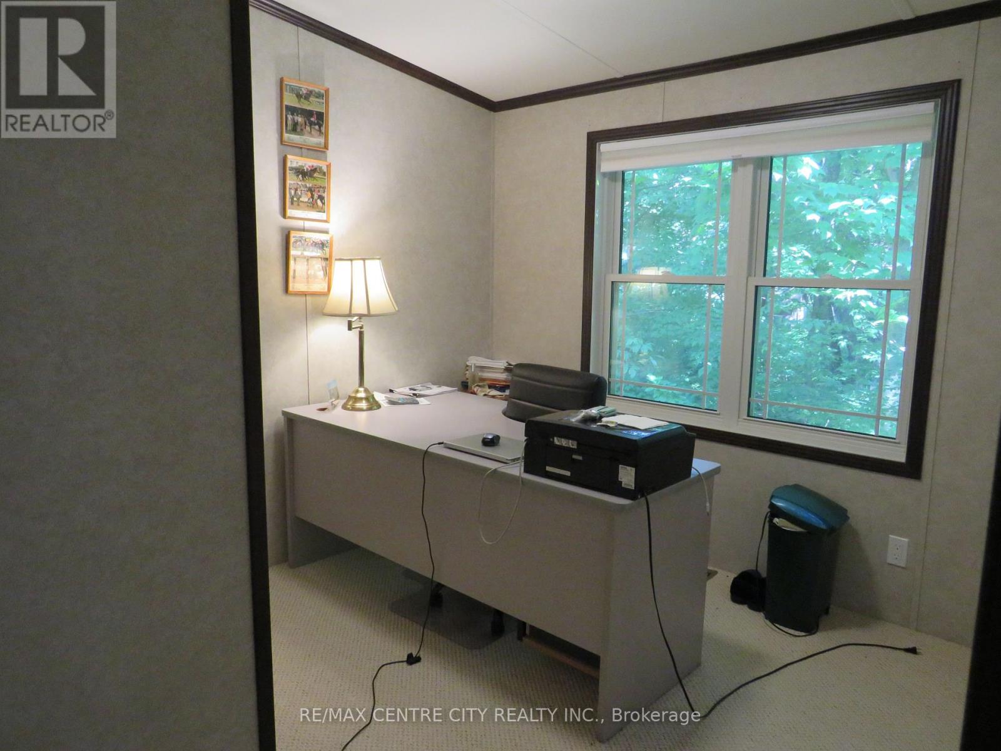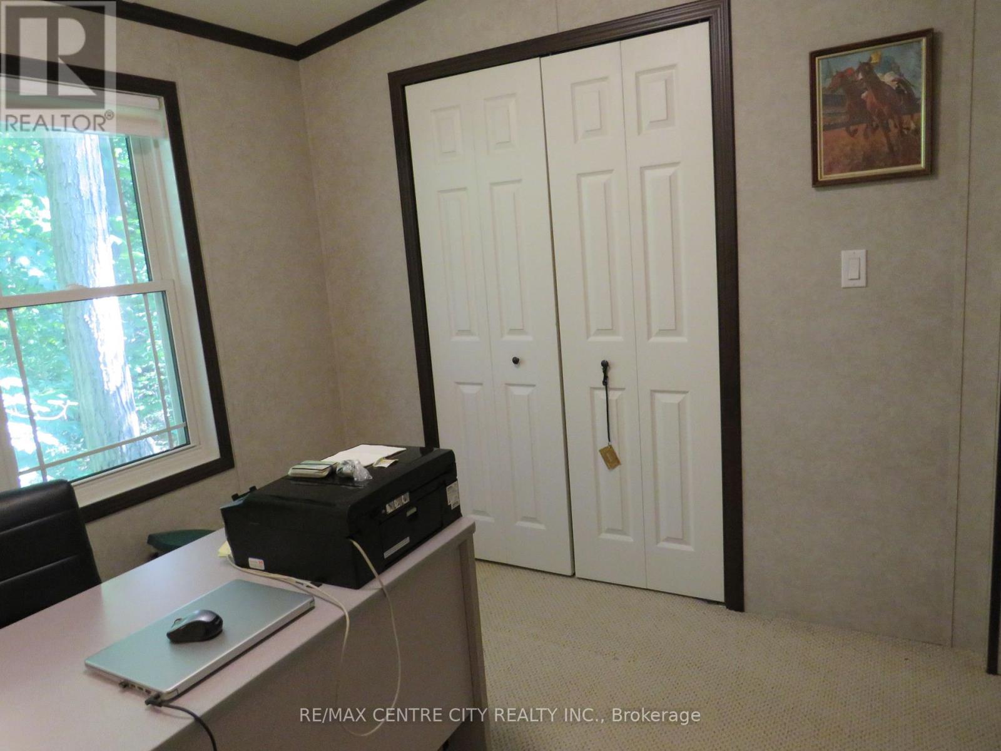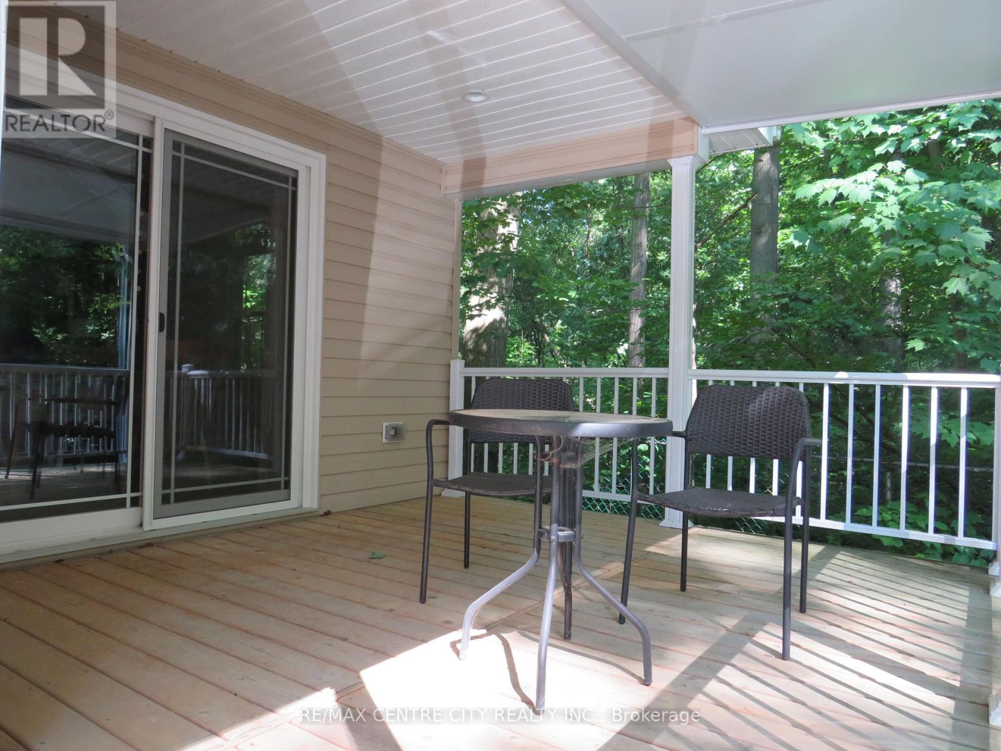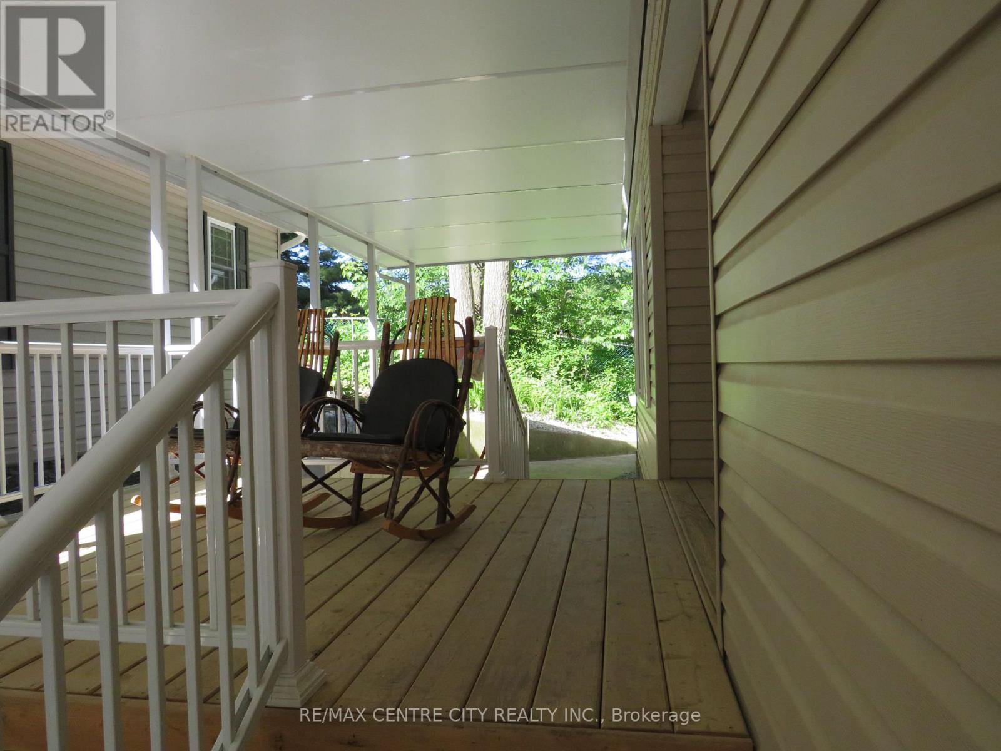163 - 22790 Amiens Road Middlesex Centre, Ontario N0L 1R0
$399,999
Welcome to ORIOLE PARK RESORT! Year Round Adult Community 55+, Gated entry, plus Amenities (see document tab) 2 bedroom 2017 Palmerston Modular Home with carport and concrete driveway. 1066 Sq Ft. Great location in the park backing onto greenspace/trees (back and one side). This luxury home features eat-in kitchen with breakfast bar, living room, 2 spacious bedrooms 1.5 baths and stackable washer and dryer closet, and shed. 2 Large decks to relax and enjoy morning coffee or quiet evenings. This home is situated at 163 Abbey Rd, a peaceful location in the park semi surrounded by trees. There is no basement, there is crawl space for extra storage and access under the home. This Resort style park offers a community pool, 6 community patios, 3 with water features, 3 outdoor fireplaces, dog park, paved roads throughout for safe walking, bike riding, outdoor BBQ for large events, 10,000 sq ft community centre (see document tab for more details). A quiet location surrounded by trees, driveway parking, extra parking available for a $30 monthly fee. Plenty of guest parking spaces. Monthly Fees: $1,504.55 Include - Rent (Lot Fees) $975.00, Rogers $131.00, Water Testing $38.55, Garbage $10.00, (Property Taxes $150.00, Propane $150.00, Hydro $50.00 are variable). A must see to be appreciated and won't last long. (id:53488)
Property Details
| MLS® Number | X8392002 |
| Property Type | Single Family |
| Community Name | Komoka |
| CommunityFeatures | Community Centre |
| Features | Backs On Greenbelt |
| ParkingSpaceTotal | 2 |
| PoolType | Inground Pool |
| Structure | Deck |
Building
| BathroomTotal | 2 |
| BedroomsAboveGround | 2 |
| BedroomsTotal | 2 |
| Appliances | Water Heater, Dryer, Microwave, Refrigerator, Stove, Washer, Window Coverings |
| ArchitecturalStyle | Bungalow |
| CoolingType | Central Air Conditioning |
| ExteriorFinish | Vinyl Siding |
| FireProtection | Smoke Detectors |
| FlooringType | Carpeted |
| FoundationType | Slab, Block |
| HalfBathTotal | 1 |
| HeatingFuel | Propane |
| HeatingType | Forced Air |
| StoriesTotal | 1 |
| SizeInterior | 699.9943 - 1099.9909 Sqft |
| Type | Mobile Home |
Parking
| Carport |
Land
| Acreage | No |
| Sewer | Septic System |
| ZoningDescription | Rv-1 |
Rooms
| Level | Type | Length | Width | Dimensions |
|---|---|---|---|---|
| Main Level | Kitchen | 6.434 m | 3.475 m | 6.434 m x 3.475 m |
| Main Level | Living Room | 6.431 m | 3.688 m | 6.431 m x 3.688 m |
| Main Level | Primary Bedroom | 6.431 m | 3.688 m | 6.431 m x 3.688 m |
| Main Level | Bedroom 2 | 2.926 m | 2.56 m | 2.926 m x 2.56 m |
| Main Level | Bathroom | 1 m | 1 m | 1 m x 1 m |
Utilities
| Cable | Available |
https://www.realtor.ca/real-estate/26971602/163-22790-amiens-road-middlesex-centre-komoka-komoka
Interested?
Contact us for more information
Karen Greason
Broker
Contact Melanie & Shelby Pearce
Sales Representative for Royal Lepage Triland Realty, Brokerage
YOUR LONDON, ONTARIO REALTOR®

Melanie Pearce
Phone: 226-268-9880
You can rely on us to be a realtor who will advocate for you and strive to get you what you want. Reach out to us today- We're excited to hear from you!

Shelby Pearce
Phone: 519-639-0228
CALL . TEXT . EMAIL
MELANIE PEARCE
Sales Representative for Royal Lepage Triland Realty, Brokerage
© 2023 Melanie Pearce- All rights reserved | Made with ❤️ by Jet Branding
