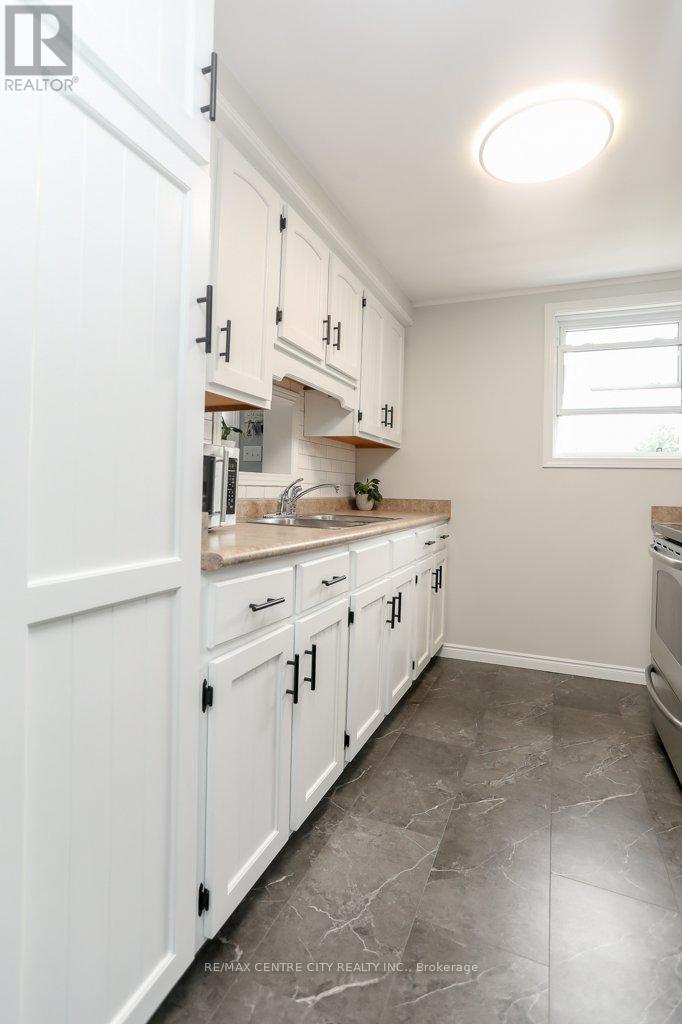161 Fairview Avenue St. Thomas, Ontario N5R 4X8
$695,000
Incredible opportunity to enjoy country living in the city on nearly an acre of land.Well-maintained bungalow on a large double lot with potential severance. The second lot has a separate driveway, water and sewer are already hooked up. Gas and electricity at the road. Plenty of opportunities for a creative investor or build your dream shop. Featuring 3 bedrooms, two baths plus a main floor mudroom area with laundry hookups. The living room has many windows that offer natural light and updated laminate flooring. A bright eat-in kitchen with views of the backyard. The lower level is finished with a rec room, laundry, office or den space, storage, a second bathroom, and walkout access. This home has a spacious backyard that is perfect for entertaining with stunning landscaping, armour stones, multiple decks, a 27 ft above-ground pool, two sheds equipped with electrical and is fully fenced. Mitchell Hepburn School District and walking distance to St. Joe's. (id:53488)
Property Details
| MLS® Number | X9264057 |
| Property Type | Single Family |
| Community Name | SE |
| AmenitiesNearBy | Beach, Hospital |
| ParkingSpaceTotal | 6 |
| PoolType | Above Ground Pool |
| Structure | Shed |
Building
| BathroomTotal | 2 |
| BedroomsAboveGround | 3 |
| BedroomsTotal | 3 |
| Appliances | Dryer, Stove |
| ArchitecturalStyle | Bungalow |
| BasementType | Full |
| ConstructionStyleAttachment | Detached |
| CoolingType | Central Air Conditioning |
| ExteriorFinish | Vinyl Siding |
| FoundationType | Block |
| HalfBathTotal | 1 |
| HeatingFuel | Natural Gas |
| HeatingType | Forced Air |
| StoriesTotal | 1 |
| SizeInterior | 1099.9909 - 1499.9875 Sqft |
| Type | House |
| UtilityWater | Municipal Water |
Land
| Acreage | No |
| FenceType | Fenced Yard |
| LandAmenities | Beach, Hospital |
| Sewer | Sanitary Sewer |
| SizeDepth | 240 Ft |
| SizeFrontage | 158 Ft |
| SizeIrregular | 158 X 240 Ft |
| SizeTotalText | 158 X 240 Ft |
| ZoningDescription | R-1 |
Rooms
| Level | Type | Length | Width | Dimensions |
|---|---|---|---|---|
| Basement | Laundry Room | 1.45 m | 2.18 m | 1.45 m x 2.18 m |
| Basement | Bathroom | 1.12 m | 1.21 m | 1.12 m x 1.21 m |
| Basement | Recreational, Games Room | 6.28 m | 8.6 m | 6.28 m x 8.6 m |
| Main Level | Bathroom | 2.01 m | 2.07 m | 2.01 m x 2.07 m |
| Main Level | Bedroom | 3.69 m | 2.35 m | 3.69 m x 2.35 m |
| Main Level | Bedroom 2 | 3.66 m | 2.93 m | 3.66 m x 2.93 m |
| Main Level | Dining Room | 4.08 m | 5.13 m | 4.08 m x 5.13 m |
| Main Level | Kitchen | 3.03 m | 2.4 m | 3.03 m x 2.4 m |
| Main Level | Living Room | 3.42 m | 6.69 m | 3.42 m x 6.69 m |
| Main Level | Mud Room | 2.79 m | 2.53 m | 2.79 m x 2.53 m |
| Main Level | Primary Bedroom | 4.27 m | 3.55 m | 4.27 m x 3.55 m |
Utilities
| Cable | Installed |
| Sewer | Installed |
https://www.realtor.ca/real-estate/27316501/161-fairview-avenue-st-thomas-se
Interested?
Contact us for more information
Rosalynd Ayres
Salesperson
Joe Mavretic
Salesperson
Contact Melanie & Shelby Pearce
Sales Representative for Royal Lepage Triland Realty, Brokerage
YOUR LONDON, ONTARIO REALTOR®

Melanie Pearce
Phone: 226-268-9880
You can rely on us to be a realtor who will advocate for you and strive to get you what you want. Reach out to us today- We're excited to hear from you!

Shelby Pearce
Phone: 519-639-0228
CALL . TEXT . EMAIL
MELANIE PEARCE
Sales Representative for Royal Lepage Triland Realty, Brokerage
© 2023 Melanie Pearce- All rights reserved | Made with ❤️ by Jet Branding









































