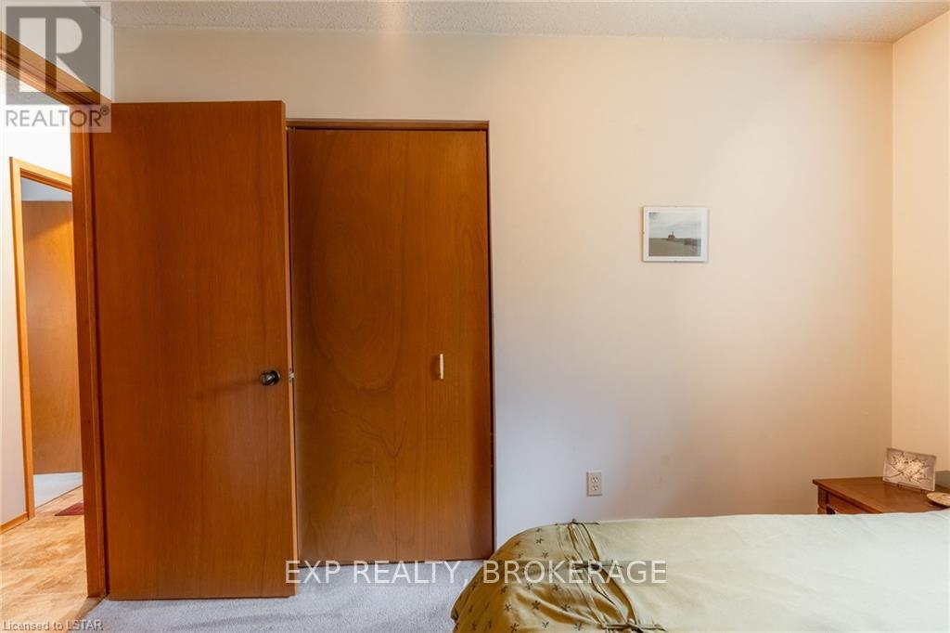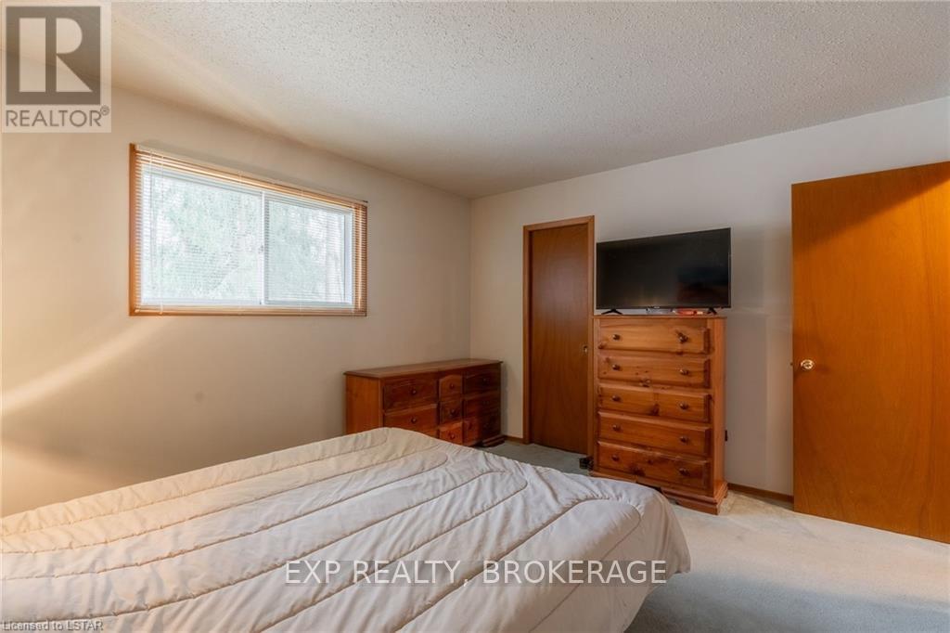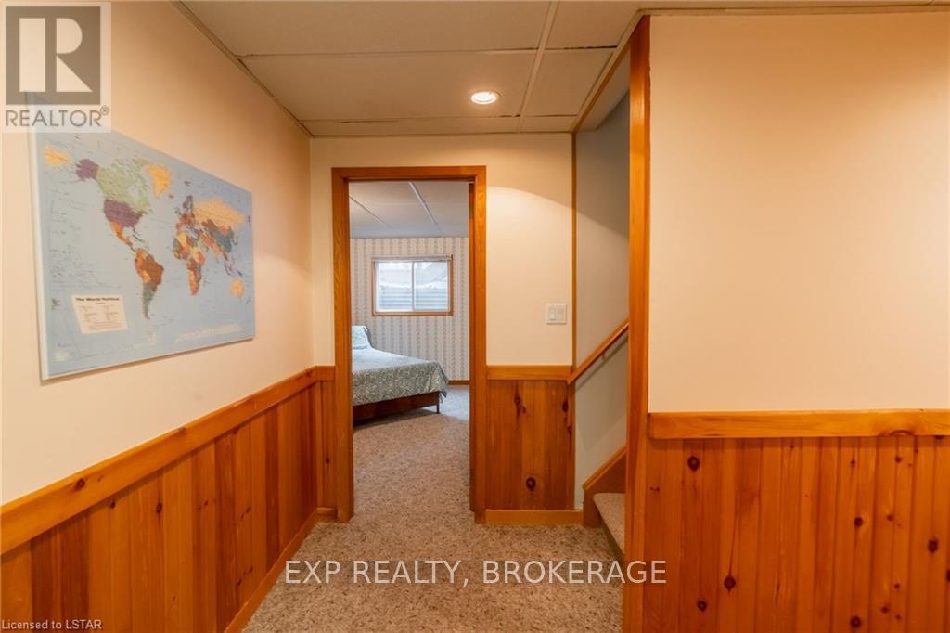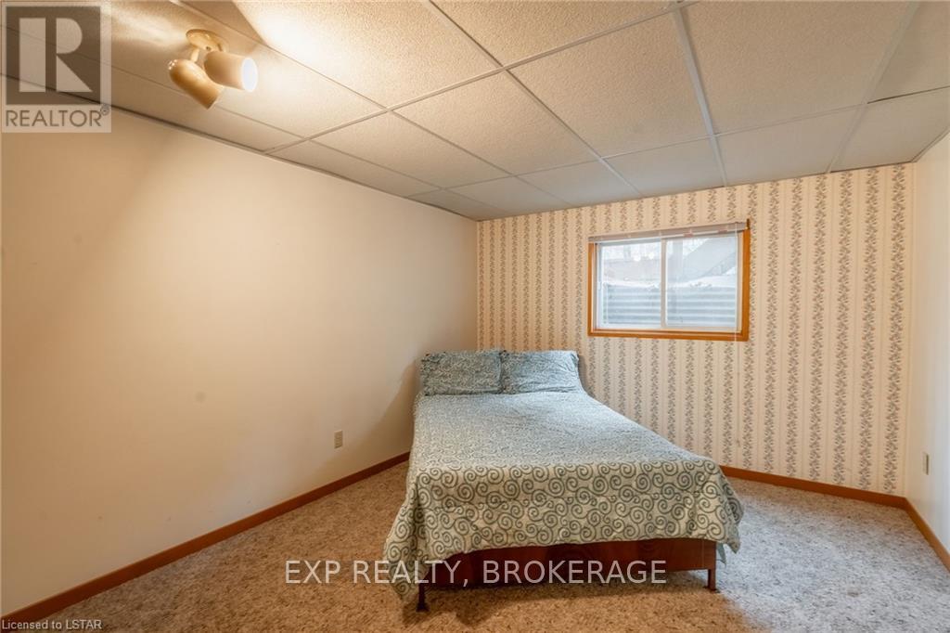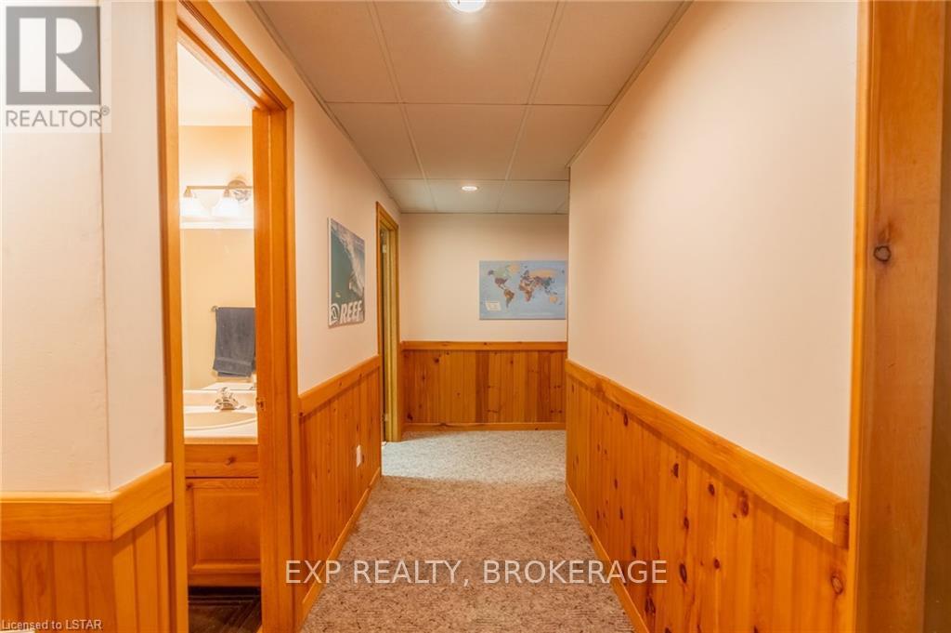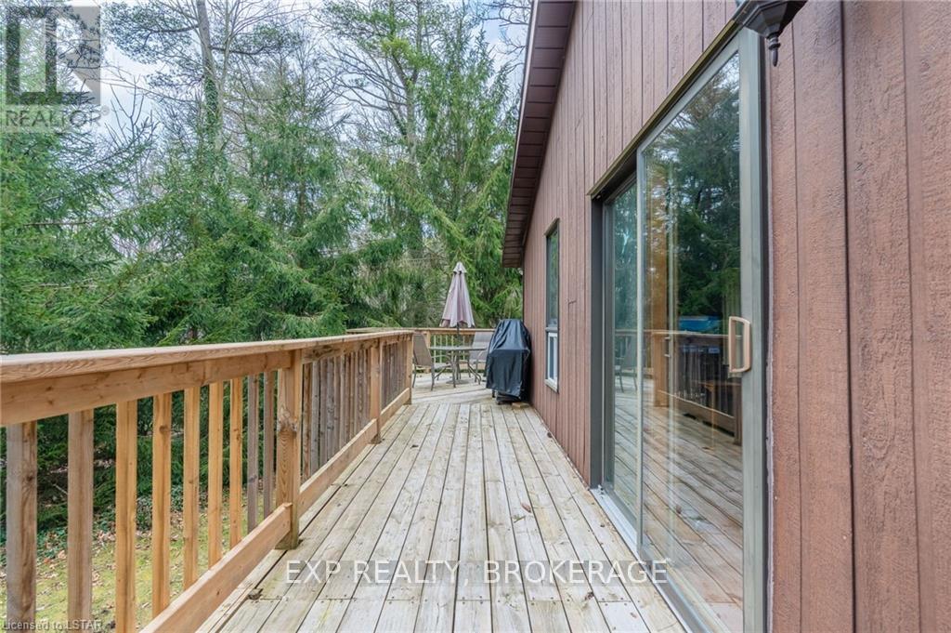10288 Riverside Drive Lambton Shores, Ontario N0M 1T0
$849,900
Welcome to 10288 Riverside Drive in the highly sought-after Southcott Pines. Well known for its nature trails, private sandy beaches, and the Ausable River. Southcott also has a clubhouse, and playground for the kids, and is a great place for families to get together on the weekends. 10288 Riverside Drive offers 3 + 3 nice-sized bedrooms along with 2 full bathrooms. The kitchen was recently renovated in 2020 and is an open-concept layout with patio doors to the wrap-around deck. The upper floor kitchen overlooks the family room including a beautiful gas fireplace surrounded by stone. The kitchen and living room are just oozing with natural light. The north end of the upper floor offers 3 bedrooms, a full-sized bathroom, and an entry to the attached garage. The lower level boasts a huge Rec room with a beautiful wood stove for that natural feel along with a walkout patio door. The downstairs also features another full-sized bathroom and 3 more well-sized bedrooms, with well set up for multi-family, in-law suite, or a huge Airbnb potential. This beautiful home is a must see and a short walk to the beautiful sandy shores of Lake Huron. It’s honestly a great area for nature lovers and a fantastic area to walk the dog and enjoy everything Grand Bend has to offer. Come view this today while this rare find, a six-bedroom home is still on the Market. (id:53488)
Property Details
| MLS® Number | X8285904 |
| Property Type | Single Family |
| Community Name | Grand Bend |
| AmenitiesNearBy | Ski Hill |
| ParkingSpaceTotal | 8 |
Building
| BathroomTotal | 2 |
| BedroomsAboveGround | 3 |
| BedroomsBelowGround | 3 |
| BedroomsTotal | 6 |
| Appliances | Central Vacuum, Dishwasher, Dryer, Microwave, Stove, Washer, Window Coverings |
| ArchitecturalStyle | Bungalow |
| BasementType | Full |
| ConstructionStyleAttachment | Detached |
| CoolingType | Central Air Conditioning |
| ExteriorFinish | Wood, Stone |
| FireplacePresent | Yes |
| FireplaceTotal | 1 |
| FoundationType | Wood, Concrete |
| HeatingFuel | Natural Gas |
| HeatingType | Forced Air |
| StoriesTotal | 1 |
| SizeInterior | 1499.9875 - 1999.983 Sqft |
| Type | House |
| UtilityWater | Municipal Water |
Parking
| Attached Garage |
Land
| Acreage | No |
| LandAmenities | Ski Hill |
| Sewer | Septic System |
| SizeDepth | 145 Ft |
| SizeFrontage | 115 Ft ,8 In |
| SizeIrregular | 115.7 X 145 Ft |
| SizeTotalText | 115.7 X 145 Ft|under 1/2 Acre |
| ZoningDescription | R6-2 |
Interested?
Contact us for more information
Gerry Lynn
Salesperson
Contact Melanie & Shelby Pearce
Sales Representative for Royal Lepage Triland Realty, Brokerage
YOUR LONDON, ONTARIO REALTOR®

Melanie Pearce
Phone: 226-268-9880
You can rely on us to be a realtor who will advocate for you and strive to get you what you want. Reach out to us today- We're excited to hear from you!

Shelby Pearce
Phone: 519-639-0228
CALL . TEXT . EMAIL
MELANIE PEARCE
Sales Representative for Royal Lepage Triland Realty, Brokerage
© 2023 Melanie Pearce- All rights reserved | Made with ❤️ by Jet Branding






















