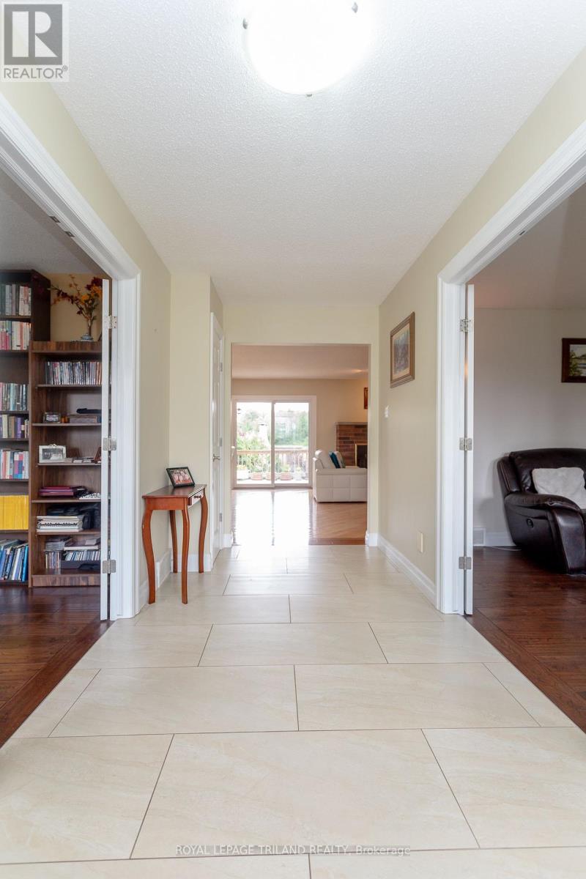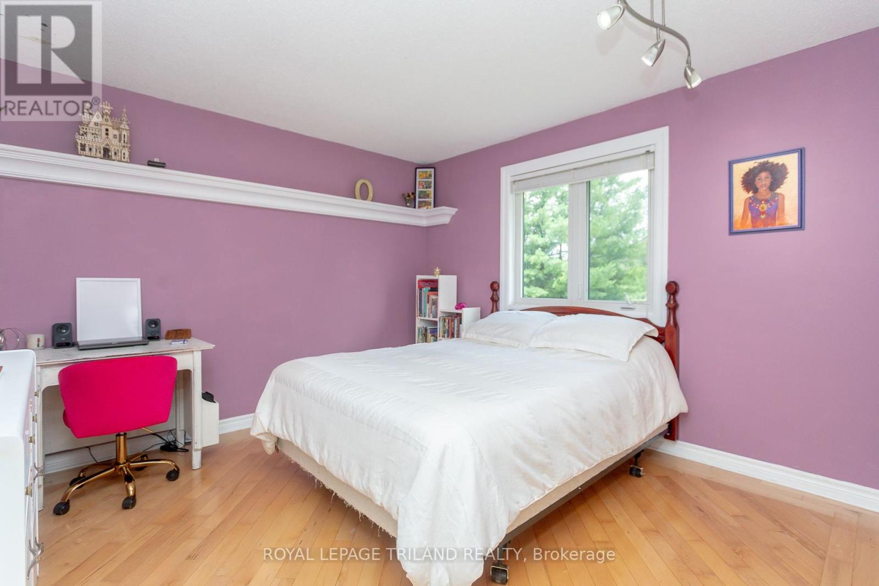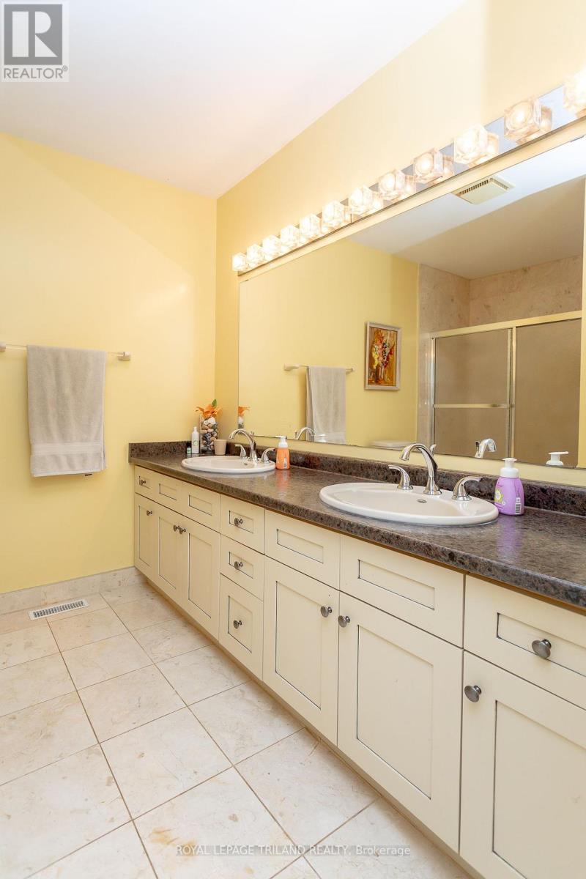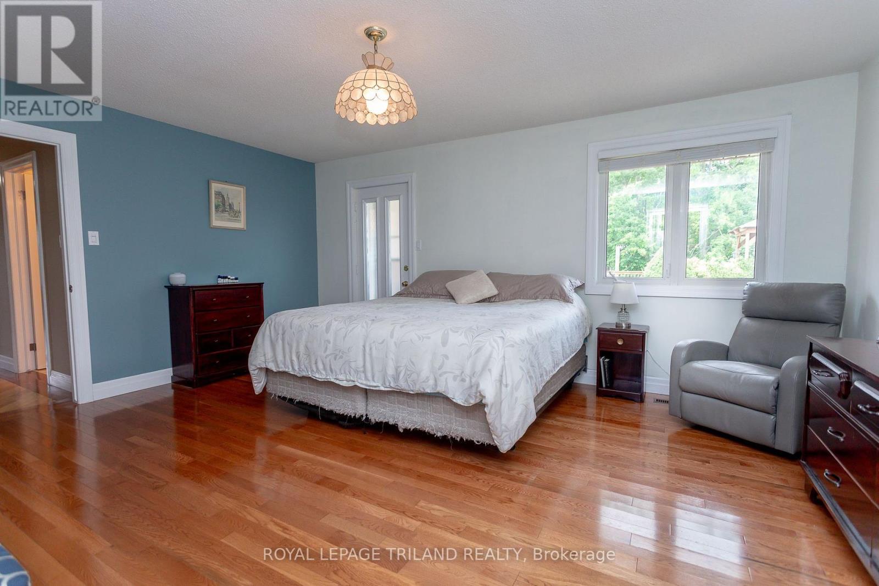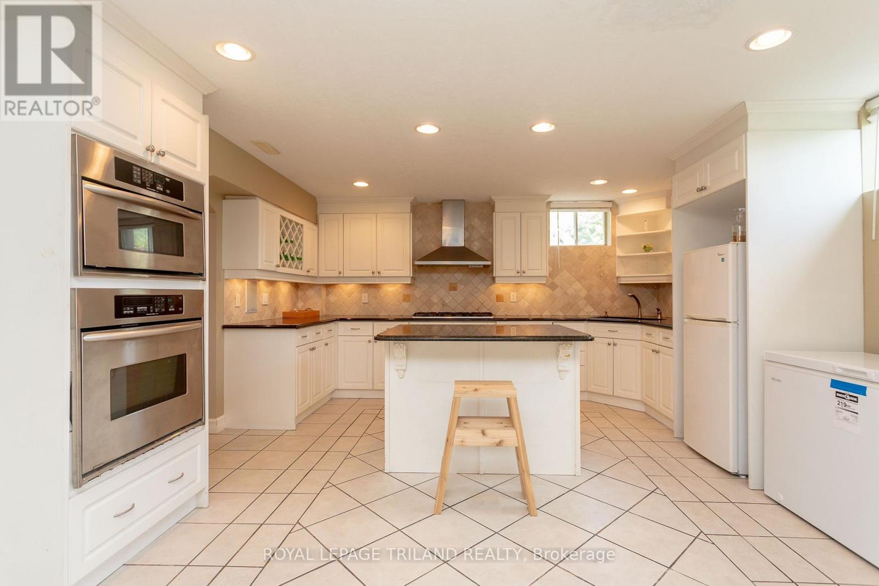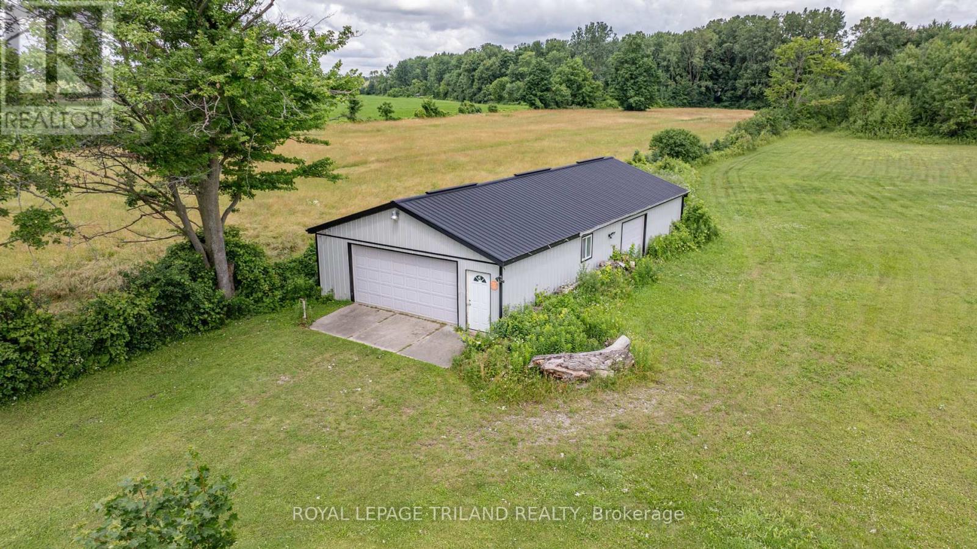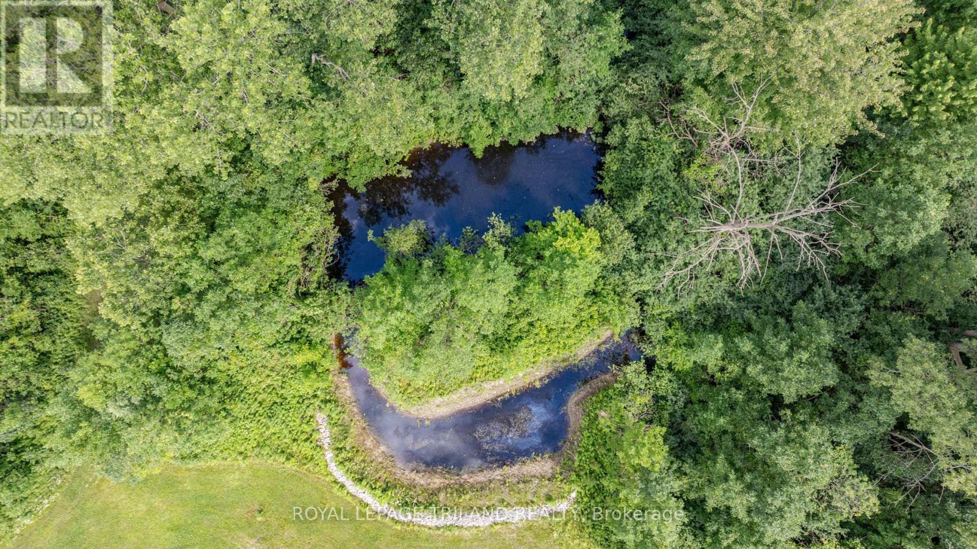5172 Dundas Street Thames Centre, Ontario N0M 2P0
$1,950,000
Welcome to the tranquility of the countryside on this stunning property only minutes from London, perfect for those seeking the comfort of nature, open green space and a touch of rustic luxury. Ensconced in 1000s of mature trees, this 17.9 acre estate offers a host of amenities to fulfill your dream of country living. Custom built beautifully maintained brick bungalow, a dreamworld of spacious rooms awaits. MAIN FLOOR: 4 bedrooms (primary with walk-in closet and ensuite), 3 bathroons, open concept family room with fireplace, stunning wide kitchen and dining room, sunny front office, TV room, art room, laundry! The BASEMENT has potential as a separate living space with its separate entrance, bedroom #5, bathroom, kitchen, dining room, wet bar and games room, rec room/theatre room with second fireplace! OUTSIDE: enjoy activities year-round with 1 km of trails through your private forest, beautiful pond with its own island that becomes a skating winter wonderland, and a charming cabin in a clearing to toast marshmallows over your firepit! Love culinary adventures with your own dedicated smokehouse. Live off the land? There's a lush vegetable garden, grape vines, fruit orchard, approximately 1200 evergreen trees, and 5 acres of arable land for you to farm! A fully equipped 55X26 shop with hydro is ideal for hobbyists, woodworkers, and automotive enthusiasts. BBQ and enjoy dinner under the gazebo or in full sunshine on your huge deck and then take a dip in the kidney-shaped pool or watch the koi fish in the second pond. **** EXTRAS **** ONE OF THE 2 BEDROOMS IN BASEMENT IS JUST A ROOM. (id:53488)
Property Details
| MLS® Number | X9009764 |
| Property Type | Single Family |
| Community Name | Thorndale |
| Features | Wooded Area, Irregular Lot Size, Conservation/green Belt |
| ParkingSpaceTotal | 18 |
| PoolType | Above Ground Pool |
| Structure | Shed, Workshop |
| ViewType | View |
Building
| BathroomTotal | 4 |
| BedroomsAboveGround | 4 |
| BedroomsBelowGround | 1 |
| BedroomsTotal | 5 |
| Appliances | Oven - Built-in, Central Vacuum, Dishwasher, Garage Door Opener, Microwave, Range, Refrigerator, Stove, Window Coverings |
| ArchitecturalStyle | Bungalow |
| BasementFeatures | Separate Entrance |
| BasementType | Full |
| ConstructionStyleAttachment | Detached |
| CoolingType | Central Air Conditioning |
| ExteriorFinish | Brick |
| FireplacePresent | Yes |
| FoundationType | Poured Concrete |
| HalfBathTotal | 1 |
| HeatingFuel | Natural Gas |
| HeatingType | Forced Air |
| StoriesTotal | 1 |
| SizeInterior | 1999.983 - 2499.9795 Sqft |
| Type | House |
Parking
| Attached Garage |
Land
| Acreage | Yes |
| Sewer | Septic System |
| SizeDepth | 1717 Ft |
| SizeFrontage | 432 Ft ,9 In |
| SizeIrregular | 432.8 X 1717 Ft ; 463.70x1,721.20x433.88x831.01x896.94 Ft |
| SizeTotalText | 432.8 X 1717 Ft ; 463.70x1,721.20x433.88x831.01x896.94 Ft|10 - 24.99 Acres |
| SurfaceWater | Lake/pond |
| ZoningDescription | A & Ep |
Rooms
| Level | Type | Length | Width | Dimensions |
|---|---|---|---|---|
| Basement | Kitchen | 4.48 m | 3.92 m | 4.48 m x 3.92 m |
| Basement | Recreational, Games Room | 5.59 m | 7.38 m | 5.59 m x 7.38 m |
| Basement | Bedroom 5 | 4.62 m | 4 m | 4.62 m x 4 m |
| Ground Level | Primary Bedroom | 5.21 m | 4.17 m | 5.21 m x 4.17 m |
| Ground Level | Bedroom 2 | 3.71 m | 3.54 m | 3.71 m x 3.54 m |
| Ground Level | Bedroom 3 | 3.58 m | 3.55 m | 3.58 m x 3.55 m |
| Ground Level | Bedroom 4 | 3.71 m | 3.54 m | 3.71 m x 3.54 m |
| Ground Level | Family Room | 4.99 m | 6.52 m | 4.99 m x 6.52 m |
| Ground Level | Living Room | 4.73 m | 4.06 m | 4.73 m x 4.06 m |
| Ground Level | Dining Room | 2.89 m | 3.67 m | 2.89 m x 3.67 m |
| Ground Level | Kitchen | 4.63 m | 3.67 m | 4.63 m x 3.67 m |
| Ground Level | Office | 3.95 m | 4.06 m | 3.95 m x 4.06 m |
https://www.realtor.ca/real-estate/27121390/5172-dundas-street-thames-centre-thorndale-thorndale
Interested?
Contact us for more information
Linda Williams
Salesperson
Contact Melanie & Shelby Pearce
Sales Representative for Royal Lepage Triland Realty, Brokerage
YOUR LONDON, ONTARIO REALTOR®

Melanie Pearce
Phone: 226-268-9880
You can rely on us to be a realtor who will advocate for you and strive to get you what you want. Reach out to us today- We're excited to hear from you!

Shelby Pearce
Phone: 519-639-0228
CALL . TEXT . EMAIL
MELANIE PEARCE
Sales Representative for Royal Lepage Triland Realty, Brokerage
© 2023 Melanie Pearce- All rights reserved | Made with ❤️ by Jet Branding




