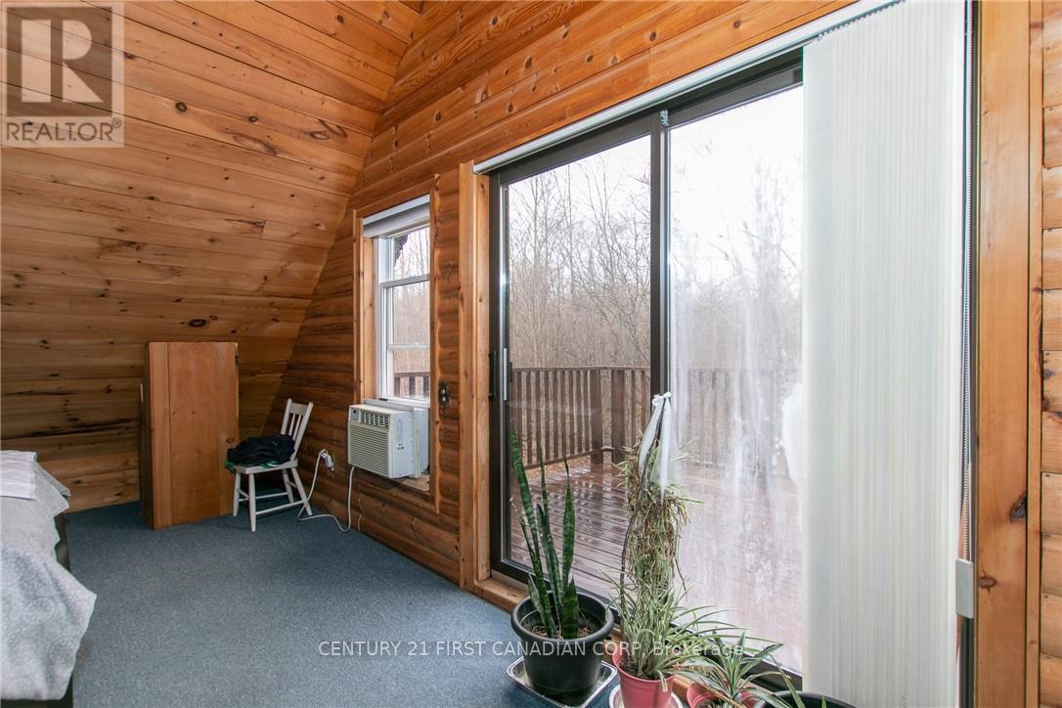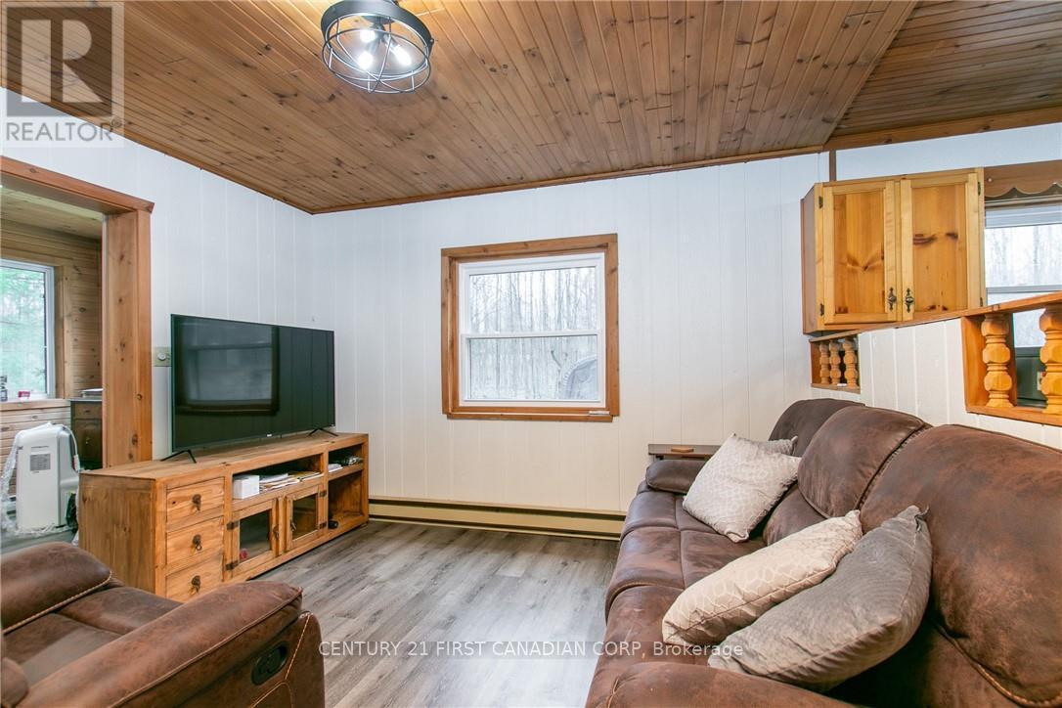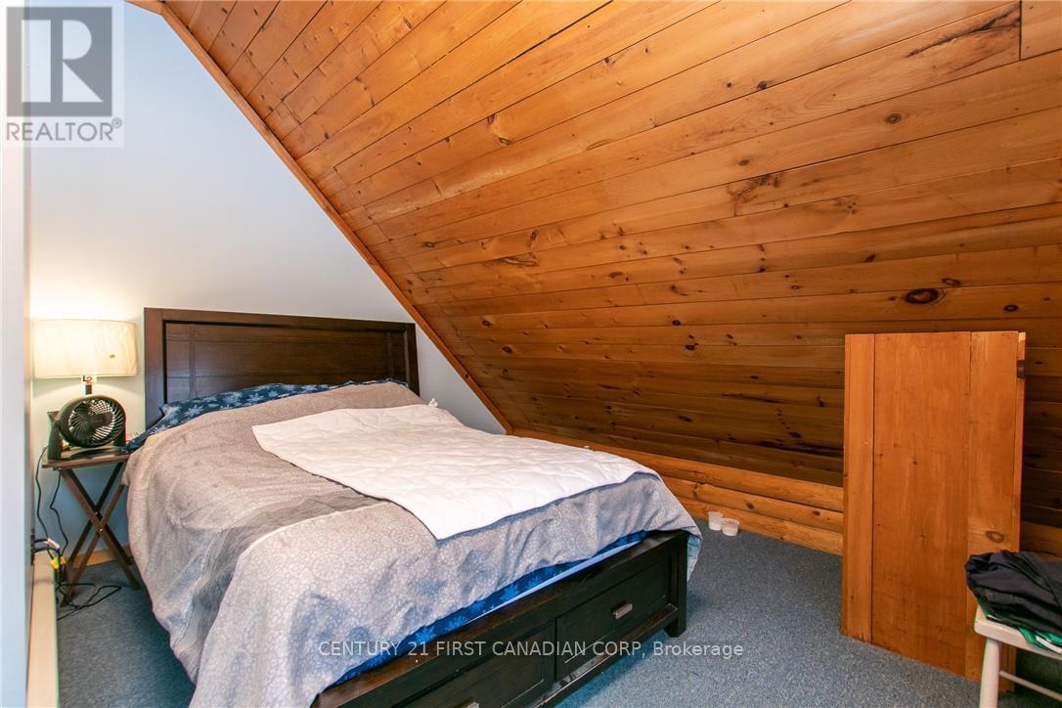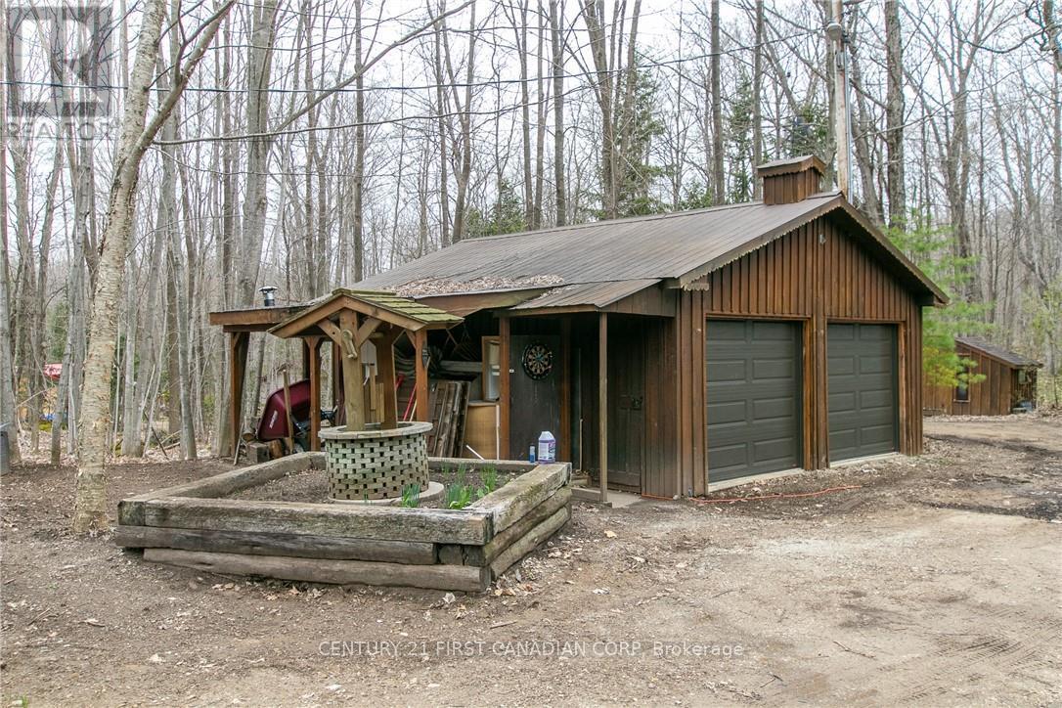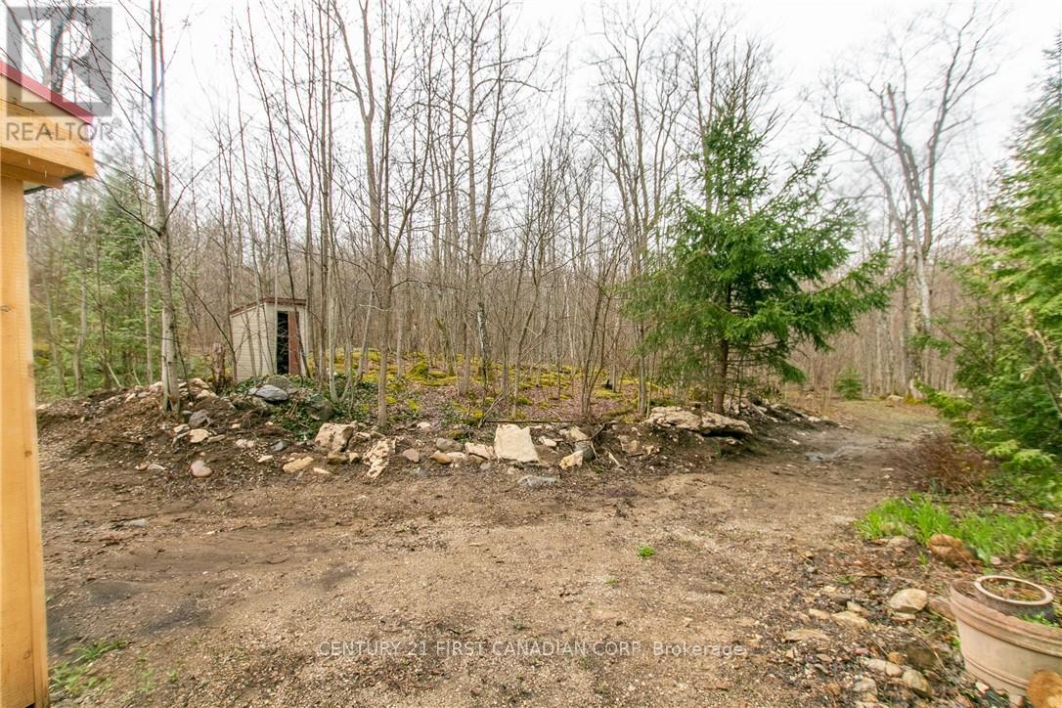2096 Bruce Rd 9 Road Northern Bruce Peninsula, Ontario N0H 1W0
$735,000
This ~25 acre property is mostly hardwood trees and includes a main house and a bunkie! Whether you want to live in a quiet sanctuary of your own, grow your own veggies and raise chickens, or just want to be near tons of fishing spots, trails and the breathtaking scenery, this property is for you! The main house has 3 bedrooms with a second floor balcony - perfect to enjoy watching the sun rise and set, the main floor is spacious and great for cooking, entertaining and hanging out as the suns rays flood in. The kitchen has a new wood cooking stove, one that is a pleasure to cook on and is also a fabulous heat source! There is no shortage of storage, so running out of pantry space is not a problem you will have here! The 3 bedrooms upstairs are all a generous sizes and a full bathroom and laundry completes the main floor. Down the trail is a completely renovated guest house. If you've been thinking of a separate space for family, or a hunt camp, then you're in luck! This 1 bed, 1 bath additional residence is the perfect bonus space! It has 100 amps, its own septic, and EQ 36 infiltrator weeping tile. Wiarton is only 20 mins down the road and Owen Sound is 45 minutes, so all of your must have luxuries are just a short drive away! (id:53488)
Property Details
| MLS® Number | X9298175 |
| Property Type | Agriculture |
| Community Name | Northern Bruce Peninsula |
| AmenitiesNearBy | Beach, Hospital, Schools |
| CommunityFeatures | School Bus |
| FarmType | Farm |
| ParkingSpaceTotal | 12 |
Building
| BathroomTotal | 1 |
| BedroomsAboveGround | 3 |
| BedroomsTotal | 3 |
| Appliances | Water Heater, Water Treatment |
| BasementDevelopment | Unfinished |
| BasementType | Crawl Space (unfinished) |
| ExteriorFinish | Wood |
| FireplacePresent | Yes |
| FireplaceTotal | 1 |
| FoundationType | Block |
| HeatingFuel | Electric |
| HeatingType | Baseboard Heaters |
| StoriesTotal | 2 |
| SizeInterior | 1099.9909 - 1499.9875 Sqft |
Parking
| Detached Garage |
Land
| Acreage | Yes |
| LandAmenities | Beach, Hospital, Schools |
| Sewer | Septic System |
| SizeDepth | 3247 Ft |
| SizeFrontage | 324 Ft |
| SizeIrregular | 324 X 3247 Ft |
| SizeTotalText | 324 X 3247 Ft|10 - 24.99 Acres |
| ZoningDescription | Ru2 |
Rooms
| Level | Type | Length | Width | Dimensions |
|---|---|---|---|---|
| Second Level | Primary Bedroom | 3.86 m | 2.29 m | 3.86 m x 2.29 m |
| Second Level | Bedroom | 4.32 m | 1.98 m | 4.32 m x 1.98 m |
| Second Level | Bedroom 2 | 3.61 m | 2.82 m | 3.61 m x 2.82 m |
| Main Level | Living Room | 7.65 m | 3.61 m | 7.65 m x 3.61 m |
| Main Level | Kitchen | 4.29 m | 3.89 m | 4.29 m x 3.89 m |
| Main Level | Mud Room | 2.24 m | 1.91 m | 2.24 m x 1.91 m |
| Main Level | Sunroom | 5.61 m | 2.24 m | 5.61 m x 2.24 m |
Utilities
| Cable | Installed |
Interested?
Contact us for more information
Raeanne Muir
Broker
Contact Melanie & Shelby Pearce
Sales Representative for Royal Lepage Triland Realty, Brokerage
YOUR LONDON, ONTARIO REALTOR®

Melanie Pearce
Phone: 226-268-9880
You can rely on us to be a realtor who will advocate for you and strive to get you what you want. Reach out to us today- We're excited to hear from you!

Shelby Pearce
Phone: 519-639-0228
CALL . TEXT . EMAIL
MELANIE PEARCE
Sales Representative for Royal Lepage Triland Realty, Brokerage
© 2023 Melanie Pearce- All rights reserved | Made with ❤️ by Jet Branding













