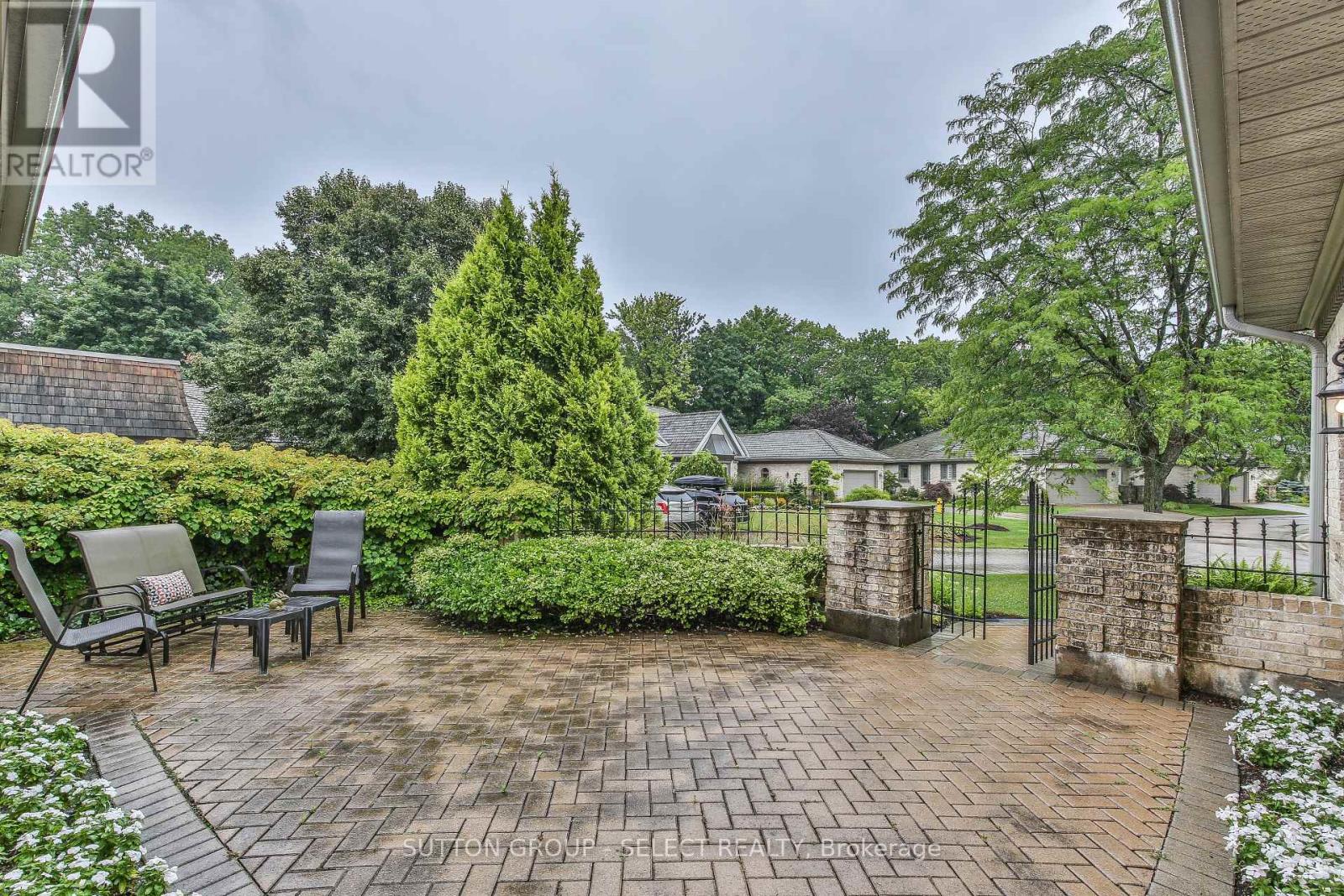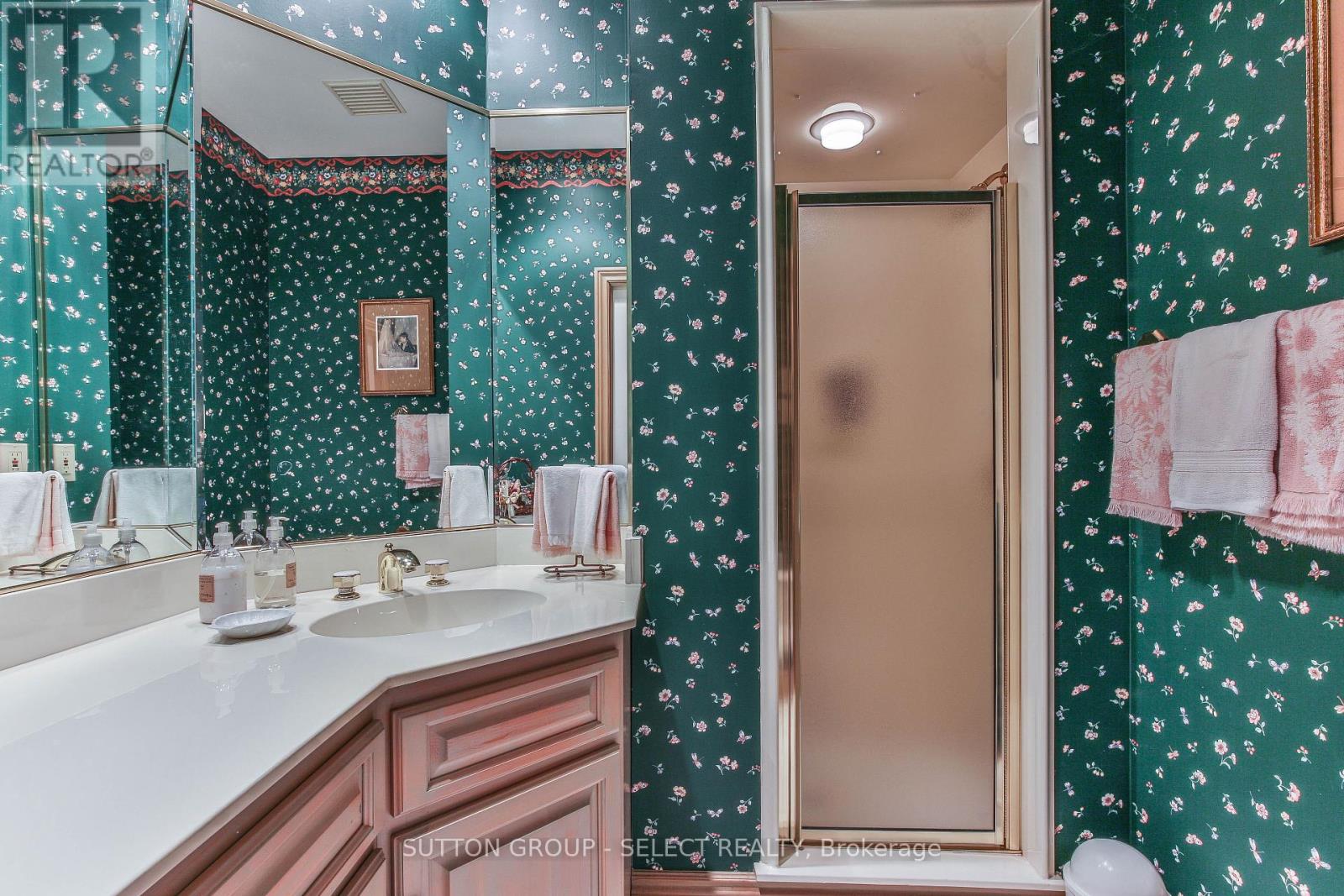23 - 1200 Riverside Drive London, Ontario N6H 5C6
$1,029,000Maintenance, Insurance, Common Area Maintenance, Parking
$660 Monthly
Maintenance, Insurance, Common Area Maintenance, Parking
$660 MonthlyTruly a rare offering in one of London's most desirable condo communities. These Sifton built custom one floor homes were designed by Paul Skinner and offer flawlessly landscaped gardens, a heated inground community pool with cabana, interlocking brick roadways, and a recently added Peace garden. This spacious SE corner end unit boasts 2 +1 bedrooms, 3 full bathrooms, hardwood and ceramic floors, two fireplaces plus an attached double garage. The gracious entry foyer leads to a formal living and dining space and to the oversized main floor family with a walkout to a private rear deck, ideal for relaxing or entertaining. The main level also offers a bright kitchen space with separate eating area and a generous primary bedroom complete with his and her closets and a luxury en-suite bath. The partially finished lower level, with the third full bath, provides lots of storage or future development potential. (id:53488)
Property Details
| MLS® Number | X9343309 |
| Property Type | Single Family |
| Community Name | North Q |
| CommunityFeatures | Pet Restrictions |
| Features | Ravine, Conservation/green Belt |
| ParkingSpaceTotal | 4 |
| PoolType | Outdoor Pool |
| Structure | Patio(s) |
Building
| BathroomTotal | 3 |
| BedroomsAboveGround | 2 |
| BedroomsTotal | 2 |
| Amenities | Visitor Parking |
| Appliances | Water Meter, Window Coverings |
| ArchitecturalStyle | Bungalow |
| BasementDevelopment | Partially Finished |
| BasementType | Full (partially Finished) |
| CoolingType | Central Air Conditioning |
| ExteriorFinish | Brick |
| FireplacePresent | Yes |
| HeatingFuel | Natural Gas |
| HeatingType | Forced Air |
| StoriesTotal | 1 |
| SizeInterior | 1999.983 - 2248.9813 Sqft |
| Type | Row / Townhouse |
Parking
| Attached Garage |
Land
| Acreage | No |
| LandscapeFeatures | Landscaped |
| SurfaceWater | River/stream |
| ZoningDescription | R9-3 R5 |
Rooms
| Level | Type | Length | Width | Dimensions |
|---|---|---|---|---|
| Basement | Other | 15.23 m | 14.51 m | 15.23 m x 14.51 m |
| Basement | Recreational, Games Room | 10.11 m | 4.74 m | 10.11 m x 4.74 m |
| Main Level | Eating Area | 2.79 m | 3.64 m | 2.79 m x 3.64 m |
| Main Level | Laundry Room | 2.27 m | 2.09 m | 2.27 m x 2.09 m |
| Main Level | Kitchen | 3.78 m | 3.95 m | 3.78 m x 3.95 m |
| Main Level | Living Room | 7.98 m | 6.04 m | 7.98 m x 6.04 m |
| Main Level | Dining Room | 2.26 m | 3.92 m | 2.26 m x 3.92 m |
| Main Level | Family Room | 4.69 m | 7.07 m | 4.69 m x 7.07 m |
| Main Level | Primary Bedroom | 3.72 m | 7.27 m | 3.72 m x 7.27 m |
| Main Level | Bedroom | 3.81 m | 4.39 m | 3.81 m x 4.39 m |
https://www.realtor.ca/real-estate/27398737/23-1200-riverside-drive-london-north-q
Interested?
Contact us for more information
Richard Houston
Salesperson
Contact Melanie & Shelby Pearce
Sales Representative for Royal Lepage Triland Realty, Brokerage
YOUR LONDON, ONTARIO REALTOR®

Melanie Pearce
Phone: 226-268-9880
You can rely on us to be a realtor who will advocate for you and strive to get you what you want. Reach out to us today- We're excited to hear from you!

Shelby Pearce
Phone: 519-639-0228
CALL . TEXT . EMAIL
MELANIE PEARCE
Sales Representative for Royal Lepage Triland Realty, Brokerage
© 2023 Melanie Pearce- All rights reserved | Made with ❤️ by Jet Branding








































