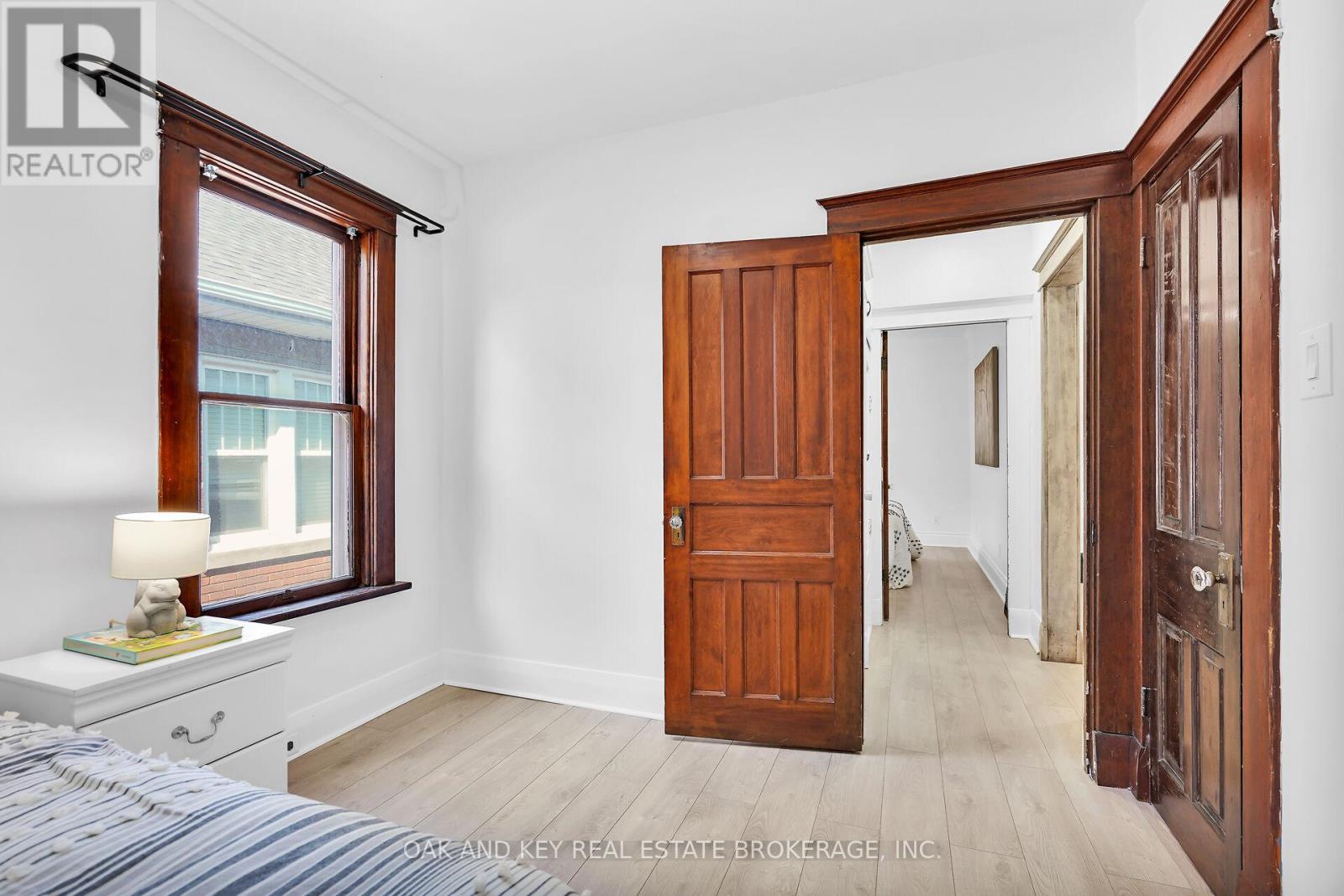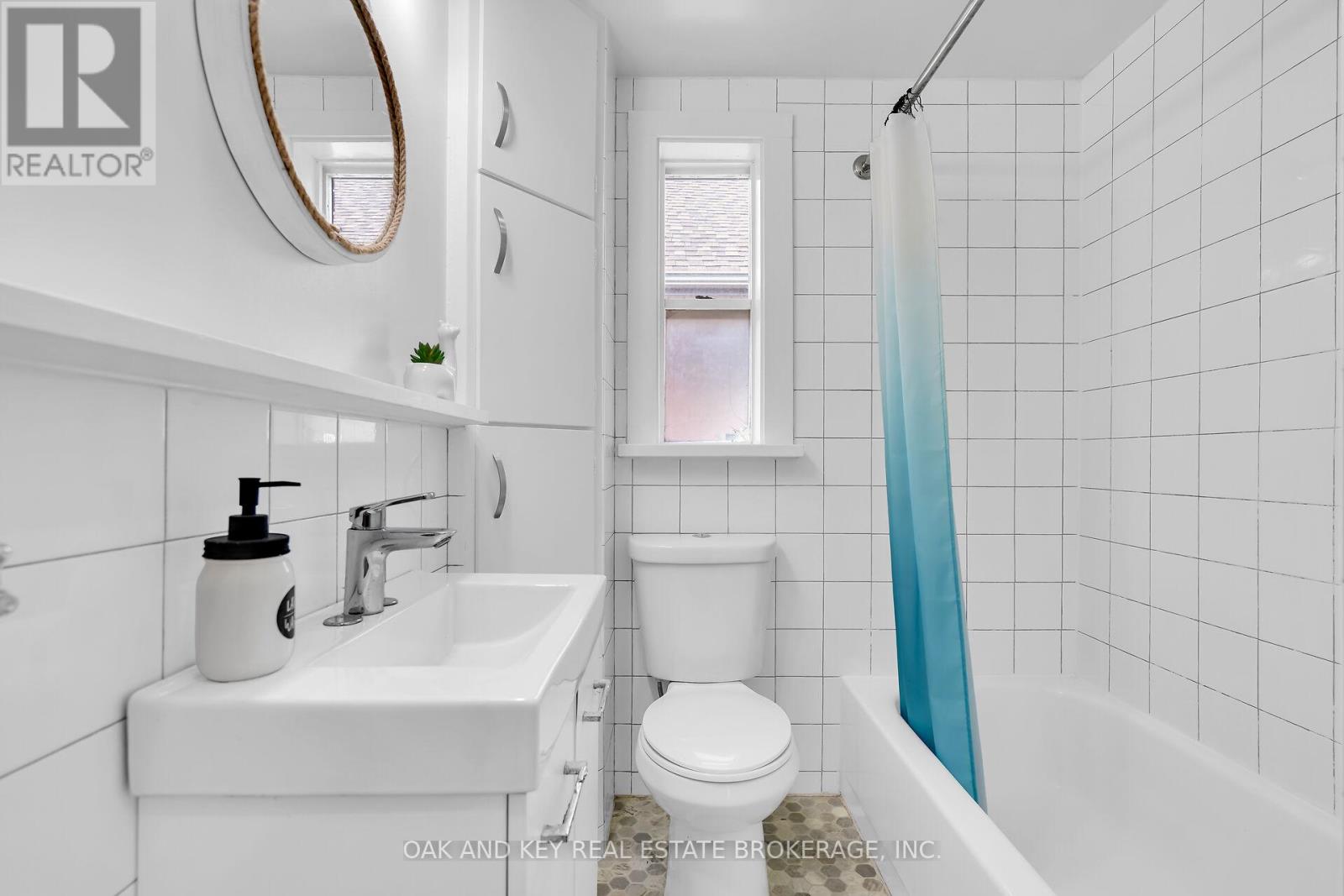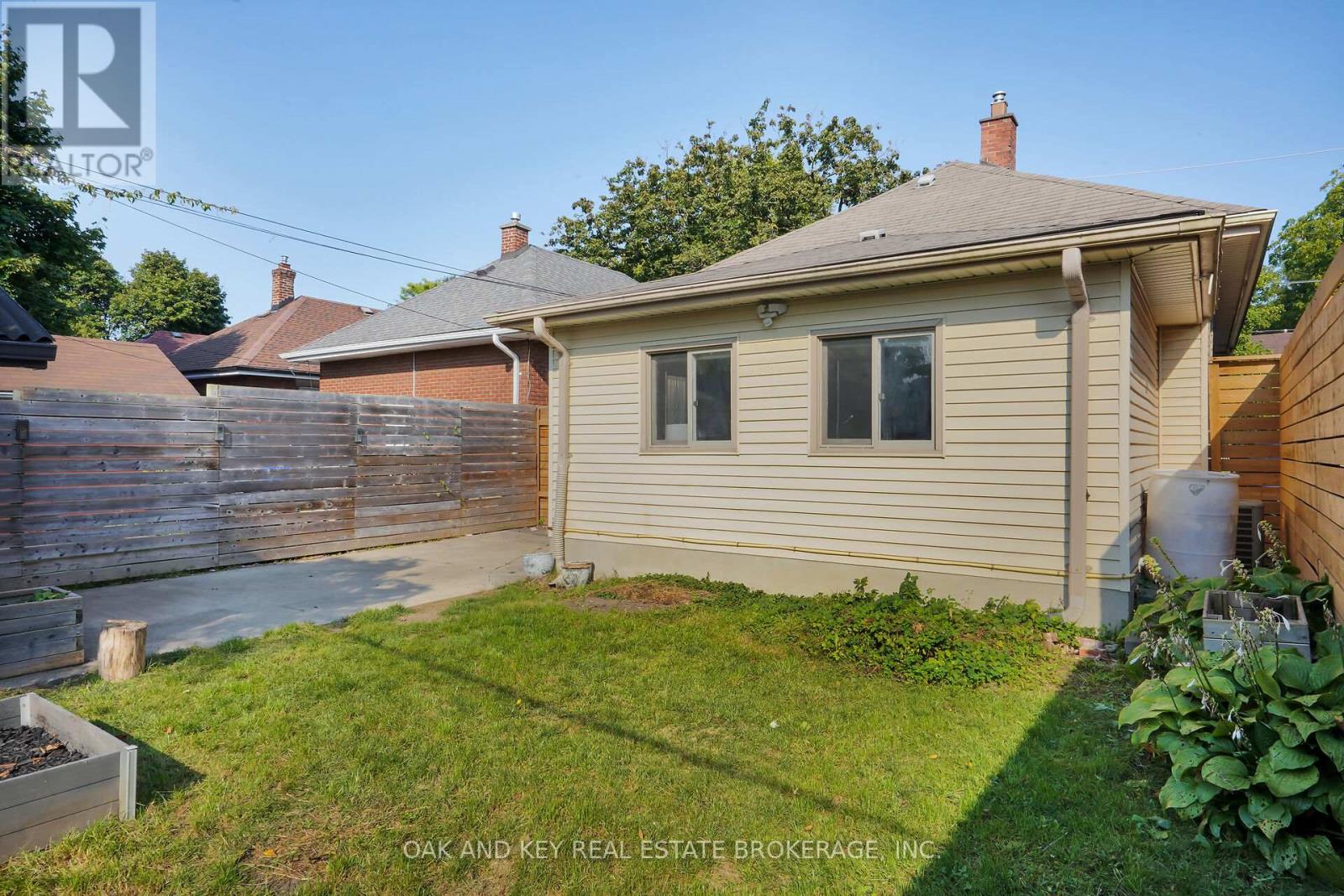13 Lockyer Street London, Ontario N6C 3E6
$549,000
Experience the timeless allure of London's sought-after Old South with this exquisite 2+1 bedroom, 2 bathroom bungalow. Boasting meticulous updates and a layout that maximizes both comfort and style, this home stands out with its blend of classic charm and modern living. The heart of the home features a spacious living room, illuminated by natural light, showcasing the new flooring throughout. This space is perfect for unwinding or hosting guests. The kitchen invites culinary adventures with its sleek appliances, ample countertops, and abundance of cabinet space. Off of the kitchen youll find the expansive living room, defined by its generous size and floods of natural light, setting the stage for both relaxation and entertainment. The finished basement offers a flexible space for an additional bedroom or a home office. Step outside to discover a serene, fully fenced backyard providing a private oasis for relaxation or play. And the location? Absolutely unbeatable. Old South is one of Londons most sought-after areas, known for its tree-lined streets, top-rated schools, and the charming boutiques and cafs of Wortley Village just steps away. Whether you're looking for a peaceful retreat or vibrant community living, this home offers the best of both worlds. (id:53488)
Property Details
| MLS® Number | X9357350 |
| Property Type | Single Family |
| Community Name | South F |
| EquipmentType | Water Heater |
| ParkingSpaceTotal | 3 |
| RentalEquipmentType | Water Heater |
| Structure | Shed |
Building
| BathroomTotal | 2 |
| BedroomsAboveGround | 2 |
| BedroomsBelowGround | 1 |
| BedroomsTotal | 3 |
| Appliances | Dishwasher, Dryer, Refrigerator, Stove, Washer |
| ArchitecturalStyle | Bungalow |
| BasementDevelopment | Finished |
| BasementType | N/a (finished) |
| ConstructionStyleAttachment | Detached |
| CoolingType | Central Air Conditioning |
| ExteriorFinish | Brick |
| FoundationType | Block |
| HeatingFuel | Natural Gas |
| HeatingType | Forced Air |
| StoriesTotal | 1 |
| SizeInterior | 1499.9875 - 1999.983 Sqft |
| Type | House |
| UtilityWater | Municipal Water |
Land
| Acreage | No |
| Sewer | Sanitary Sewer |
| SizeDepth | 85 Ft ,4 In |
| SizeFrontage | 33 Ft |
| SizeIrregular | 33 X 85.4 Ft |
| SizeTotalText | 33 X 85.4 Ft |
Rooms
| Level | Type | Length | Width | Dimensions |
|---|---|---|---|---|
| Lower Level | Laundry Room | 2.3 m | 4.1 m | 2.3 m x 4.1 m |
| Lower Level | Bedroom | 2.7 m | 3.7 m | 2.7 m x 3.7 m |
| Main Level | Living Room | 3.5 m | 3.5 m | 3.5 m x 3.5 m |
| Main Level | Dining Room | 3.5 m | 3.7 m | 3.5 m x 3.7 m |
| Main Level | Kitchen | 2.4 m | 3.3 m | 2.4 m x 3.3 m |
| Main Level | Family Room | 5.4 m | 3.8 m | 5.4 m x 3.8 m |
| Main Level | Bedroom | 3 m | 4.1 m | 3 m x 4.1 m |
| Main Level | Bedroom | 3 m | 3 m | 3 m x 3 m |
| Main Level | Bathroom | 1.9 m | 1.8 m | 1.9 m x 1.8 m |
https://www.realtor.ca/real-estate/27440788/13-lockyer-street-london-south-f
Interested?
Contact us for more information
Colin Abbot
Broker
Aryn Abbot
Salesperson
Contact Melanie & Shelby Pearce
Sales Representative for Royal Lepage Triland Realty, Brokerage
YOUR LONDON, ONTARIO REALTOR®

Melanie Pearce
Phone: 226-268-9880
You can rely on us to be a realtor who will advocate for you and strive to get you what you want. Reach out to us today- We're excited to hear from you!

Shelby Pearce
Phone: 519-639-0228
CALL . TEXT . EMAIL
MELANIE PEARCE
Sales Representative for Royal Lepage Triland Realty, Brokerage
© 2023 Melanie Pearce- All rights reserved | Made with ❤️ by Jet Branding



































