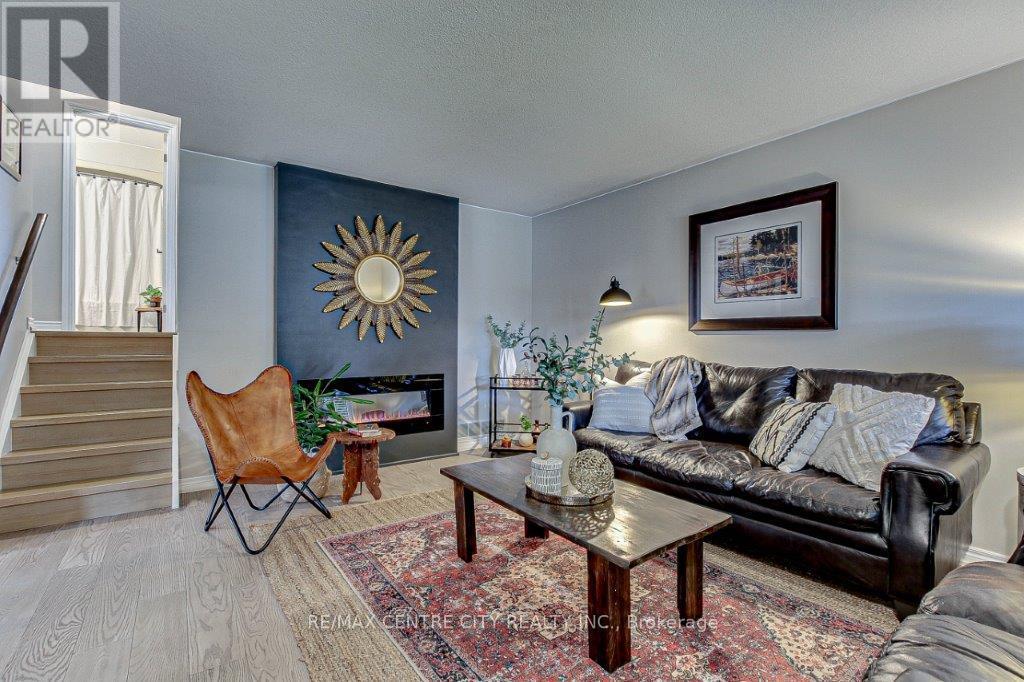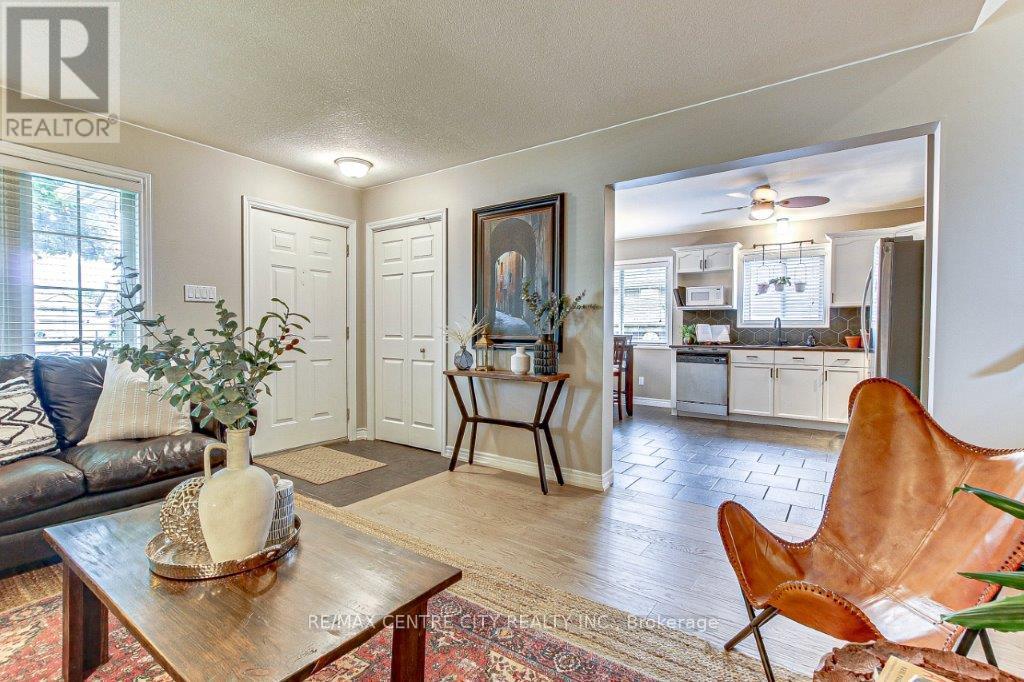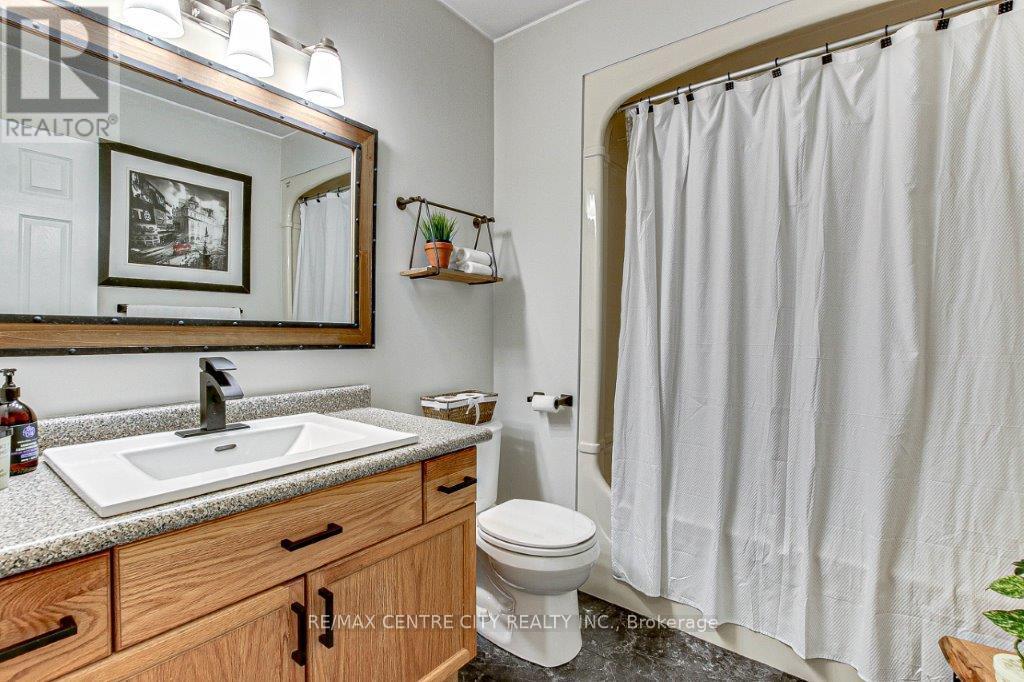555 Wellington Street St. Thomas, Ontario N5R 6G2
$649,000
Welcome to your slice of paradise in St. Thomas! This beautiful backsplit home offers the perfect blend of luxury, comfort, and convenience. Enjoy the ample deck for entertaining or unwind in your private oasis, surrounded by lush vegetation and a privacy fence. Located within walking distance of both a vibrant shopping mall and a serene park, this home provides the ideal mix of excitement and tranquility. The approach is framed by lush landscaping, setting the stage for the beauty inside. Step into the cozy living room, where a charming fireplace invites you to relax after a long day. The kitchen and dining room, updated in 2024, create a welcoming space for everyday meals and entertaining. Venture upstairs to find a luxurious 4-piece bathroom, a second bedroom, and the primary bedroom, which boasts its own walk-out balcony overlooking the meticulously landscaped backyard. Enjoy peaceful views and fresh air from the comfort of your balcony. The backyard is a true retreat, featuring a sparkling saltwater pool with a new liner (2024), surrounded by beautifully manicured gardens. The backyard also offers a convenient shed for storage. It's perfect for making lasting memories with family and friends. Back indoors, the lower level offers a versatile family room ideal for movie nights or casual gatherings, as well as a third bedroom that can double as an office space for those who work from home. Down to the basement, a convenient 3-piece bathroom and a spacious laundry room, ensuring all your needs are met with ease. Dont miss the opportunity to call this stunning property home. Don't miss the change to make this stunning home your! Offering perfect blend of luxury, comfort, and convenience. St. Thomas beckons you! **** EXTRAS **** GRANITE COUNTERTOP, PORCELAIN BACKSPLASH(2023), HARDWOOD FLOORS(2024), LUXURY VINYL FLOORS, SINK & FIXTURES IN BATHROOM(2024), NEW SALTER & LINER FOR SALT WATER POOL(2024), CONCRETE DRIVEWAY, ENERGY SAVING FURNACE, SMART E-THERMOSTAT (id:53488)
Property Details
| MLS® Number | X9305771 |
| Property Type | Single Family |
| Community Name | SE |
| AmenitiesNearBy | Schools, Hospital, Park |
| CommunityFeatures | School Bus |
| Features | Irregular Lot Size, Flat Site, Sump Pump |
| ParkingSpaceTotal | 5 |
| PoolType | Inground Pool |
| Structure | Deck |
Building
| BathroomTotal | 2 |
| BedroomsAboveGround | 2 |
| BedroomsBelowGround | 1 |
| BedroomsTotal | 3 |
| Amenities | Fireplace(s) |
| Appliances | Water Heater, Freezer, Refrigerator |
| BasementDevelopment | Partially Finished |
| BasementType | Full (partially Finished) |
| ConstructionStyleAttachment | Detached |
| ConstructionStyleSplitLevel | Backsplit |
| CoolingType | Central Air Conditioning |
| ExteriorFinish | Brick, Vinyl Siding |
| FireplacePresent | Yes |
| FoundationType | Poured Concrete |
| HeatingFuel | Natural Gas |
| HeatingType | Forced Air |
| SizeInterior | 1099.9909 - 1499.9875 Sqft |
| Type | House |
| UtilityWater | Municipal Water |
Parking
| Attached Garage |
Land
| Acreage | No |
| FenceType | Fenced Yard |
| LandAmenities | Schools, Hospital, Park |
| Sewer | Sanitary Sewer |
| SizeDepth | 89 Ft |
| SizeFrontage | 48 Ft ,6 In |
| SizeIrregular | 48.5 X 89 Ft ; See Realtor Remarks |
| SizeTotalText | 48.5 X 89 Ft ; See Realtor Remarks|under 1/2 Acre |
| ZoningDescription | R3-40 |
Rooms
| Level | Type | Length | Width | Dimensions |
|---|---|---|---|---|
| Second Level | Primary Bedroom | 3.26 m | 3.97 m | 3.26 m x 3.97 m |
| Second Level | Bedroom | 2.58 m | 3.97 m | 2.58 m x 3.97 m |
| Second Level | Bathroom | 2 m | 2.75 m | 2 m x 2.75 m |
| Basement | Other | 4.68 m | 2.16 m | 4.68 m x 2.16 m |
| Basement | Bathroom | 2.48 m | 2.26 m | 2.48 m x 2.26 m |
| Basement | Laundry Room | 2.93 m | 4.52 m | 2.93 m x 4.52 m |
| Lower Level | Bedroom | 3.01 m | 4.32 m | 3.01 m x 4.32 m |
| Lower Level | Family Room | 4.32 m | 4.93 m | 4.32 m x 4.93 m |
| Main Level | Kitchen | 3.58 m | 3.5 m | 3.58 m x 3.5 m |
| Main Level | Dining Room | 2.95 m | 1.34 m | 2.95 m x 1.34 m |
| Main Level | Living Room | 4.46 m | 4.84 m | 4.46 m x 4.84 m |
Utilities
| Cable | Installed |
| Sewer | Installed |
https://www.realtor.ca/real-estate/27381658/555-wellington-street-st-thomas-se
Interested?
Contact us for more information
Dallas Posthumus
Broker
Contact Melanie & Shelby Pearce
Sales Representative for Royal Lepage Triland Realty, Brokerage
YOUR LONDON, ONTARIO REALTOR®

Melanie Pearce
Phone: 226-268-9880
You can rely on us to be a realtor who will advocate for you and strive to get you what you want. Reach out to us today- We're excited to hear from you!

Shelby Pearce
Phone: 519-639-0228
CALL . TEXT . EMAIL
MELANIE PEARCE
Sales Representative for Royal Lepage Triland Realty, Brokerage
© 2023 Melanie Pearce- All rights reserved | Made with ❤️ by Jet Branding
































