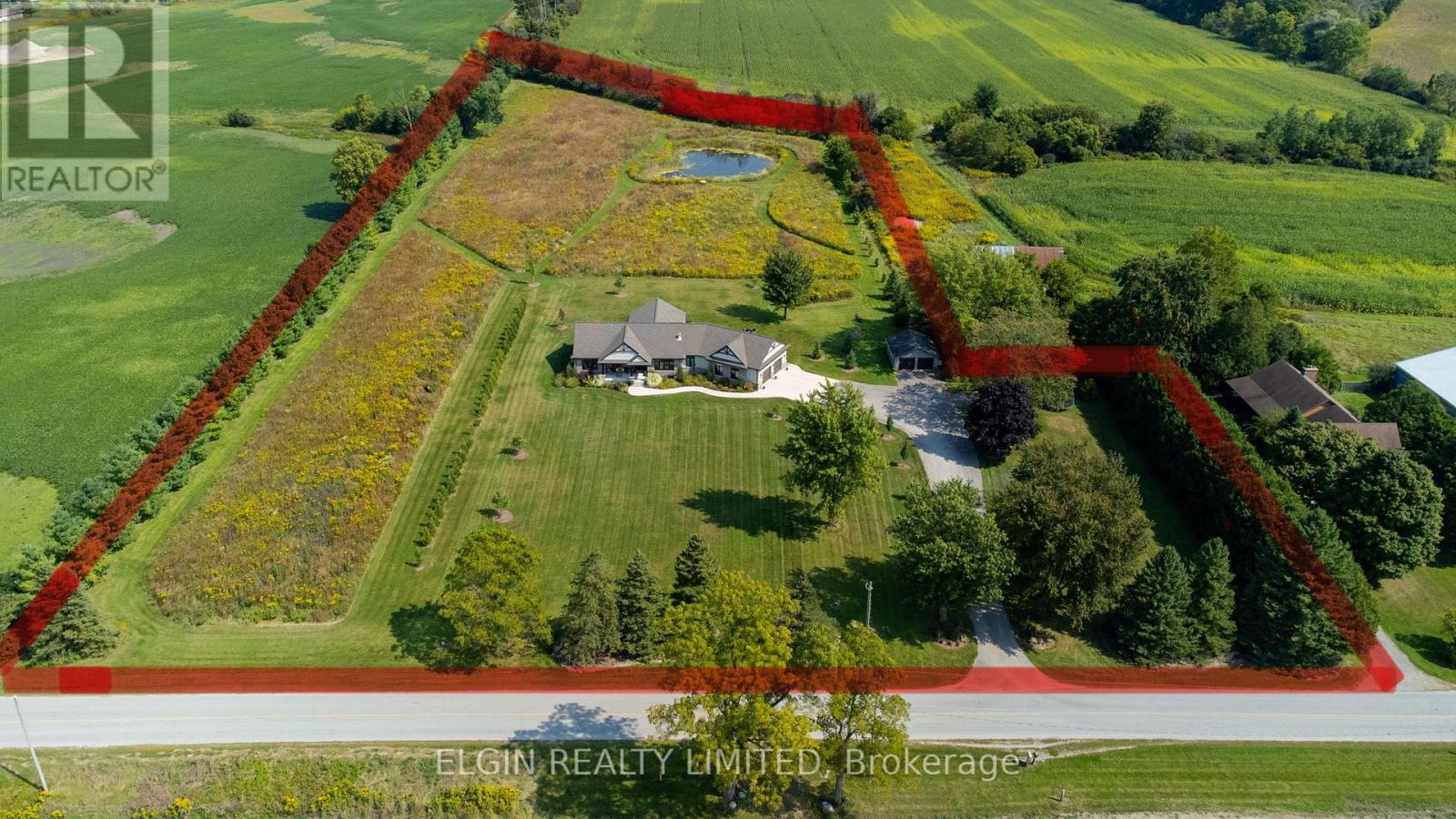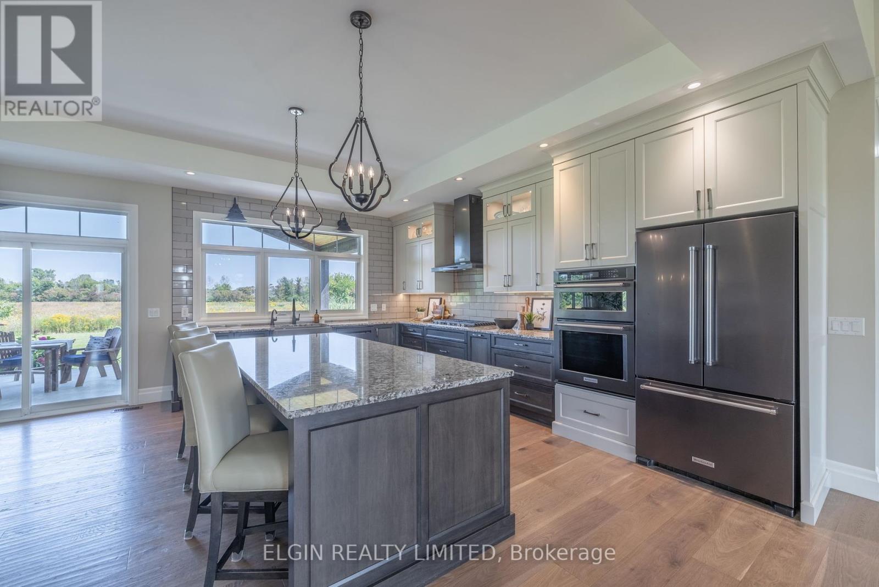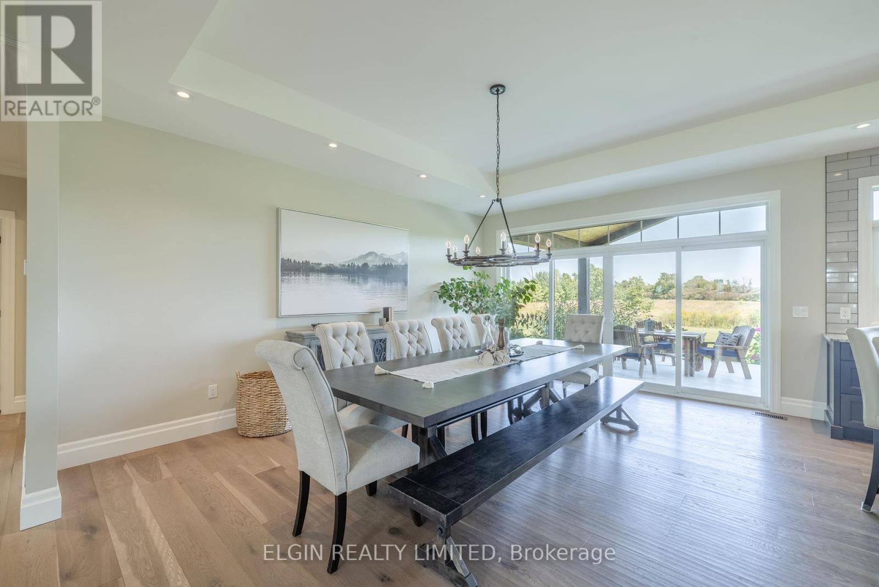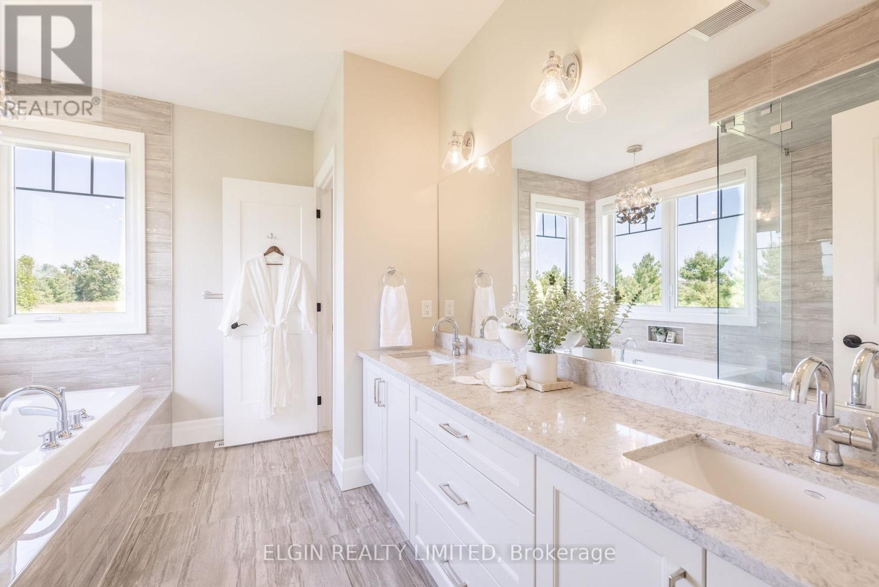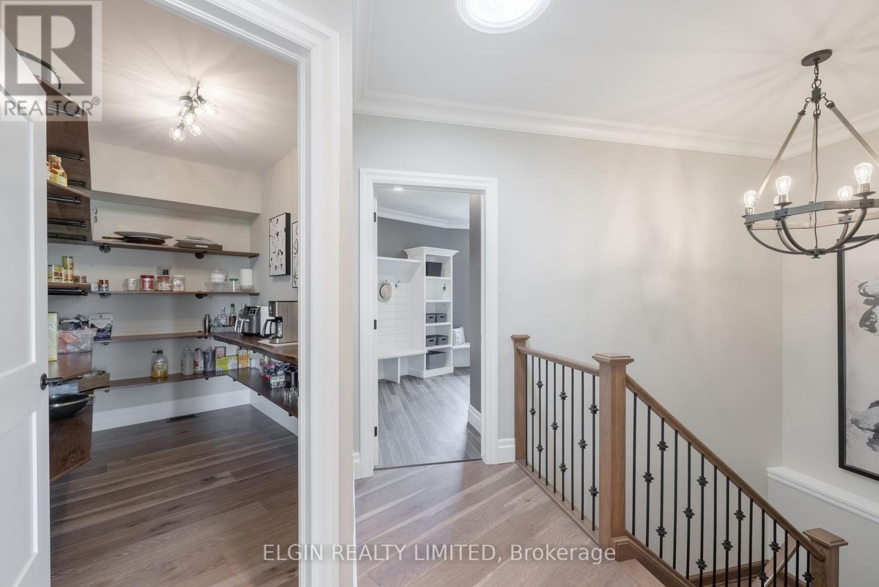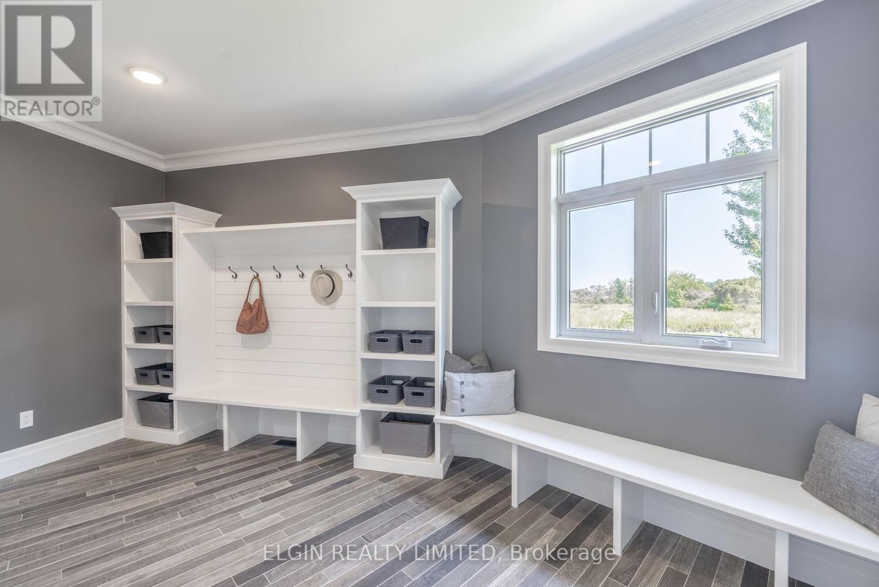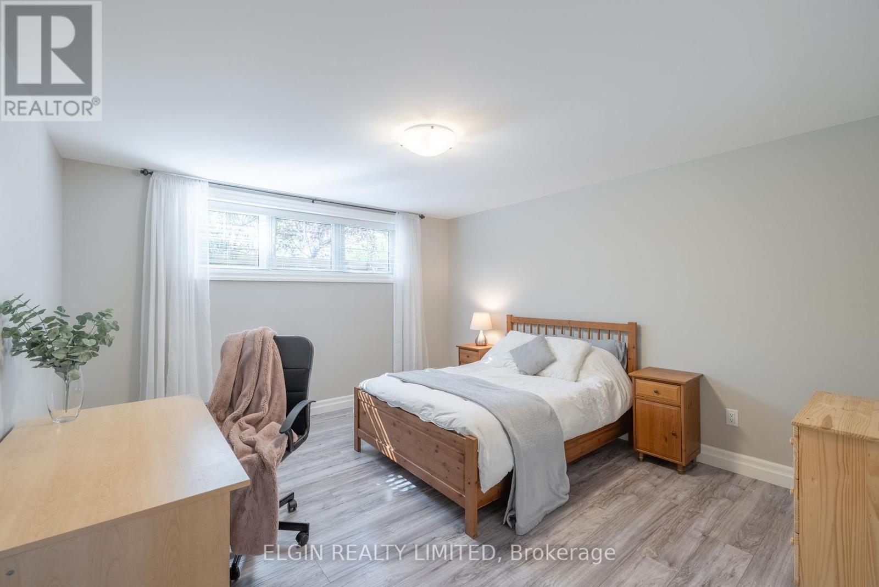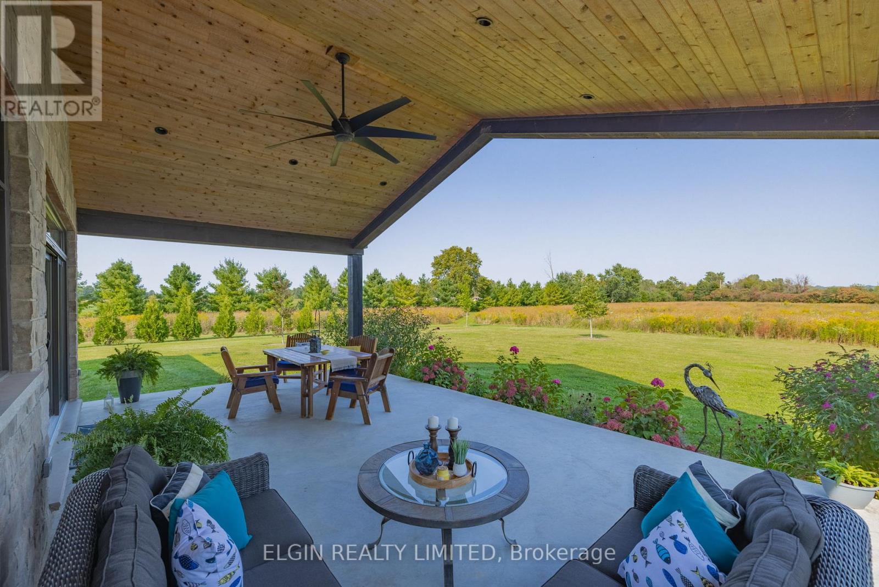3716 Brigham Road Middlesex Centre, Ontario N6P 1P3
$2,249,000
Welcome to your dream home! Custom built ranch on a 7.71 acre executive property located on Beautiful Brigham Road, at the edge of London. Enter the tree lined driveway and be awed by the beauty of the country. Step inside the welcoming Great room with a floor to ceiling stone gas fireplace, soaring ceilings, large windows flooding with natural sunlight, and engineered hardwood floors. The GCW kitchen is a chef's dream with a 4'x9' island, 36"" gas cooktop, wall oven and granite counter tops. The dining area is elegant with lots of room for the whole family. Walk in pantry with black walnut shelves and a live edge butler counter keeps the mess out of the kitchen. Down the hall, the master bedroom boasts beautiful views of the sunset. The heated floor in the ensuite will keep your feet warm after getting out of the double wide soaker tub for two. Power blinds, a custom shower with bench, and a water-closet make it easy to share the ensuite. The walk-in closet features Nieman market Design built-ins for easy organization. The second bedroom could easily fit a king bed if desired. Main bath has tile floor to ceiling. The main floor laundry, makes chores enjoyable. The mudroom, with custom cubbies is a must have for every family. Downstairs is a huge family room featuring a full wall mirror with ballet bar for a great work-out! A 5pc bath with divider door, an office, 2 more large bedrooms, storage room (or 2nd office), and mudroom finish off the lower level. Enjoy incredible sunrises from your rear covered 25'x16' patio (with in-floor heat), while watching steam rise off your own pond. Watch butterflies, and animals enjoy the planted native pollinators on your workable ground. Zoned A1, nestled amongst golf courses, and great schools. Minutes to Komoka Provincial Park, Sharon Creek Conservation, 8 minutes to Boler Mountain, 15 minutes to North London or St.Thomas. Too many upgrades to list here, click media for more pictures, video, virtual tour, floorplans, etc. (id:53488)
Property Details
| MLS® Number | X9357223 |
| Property Type | Single Family |
| Community Name | Rural Middlesex Centre |
| AmenitiesNearBy | Schools |
| CommunityFeatures | School Bus |
| Features | Irregular Lot Size, Flat Site, Carpet Free, Country Residential, Sump Pump |
| ParkingSpaceTotal | 22 |
| Structure | Porch, Shed |
| ViewType | View |
Building
| BathroomTotal | 3 |
| BedroomsAboveGround | 2 |
| BedroomsBelowGround | 3 |
| BedroomsTotal | 5 |
| Amenities | Fireplace(s) |
| Appliances | Water Heater, Water Softener, Water Treatment, Central Vacuum, Oven - Built-in, Garage Door Opener Remote(s), Cooktop, Dishwasher, Dryer, Garage Door Opener, Microwave, Refrigerator, Stove, Washer, Window Coverings |
| ArchitecturalStyle | Bungalow |
| BasementDevelopment | Finished |
| BasementType | Full (finished) |
| ConstructionStatus | Insulation Upgraded |
| CoolingType | Central Air Conditioning, Air Exchanger |
| ExteriorFinish | Stone |
| FireProtection | Smoke Detectors |
| FireplacePresent | Yes |
| FireplaceTotal | 1 |
| FlooringType | Hardwood, Laminate, Tile |
| FoundationType | Poured Concrete |
| HeatingFuel | Natural Gas |
| HeatingType | Forced Air |
| StoriesTotal | 1 |
| SizeInterior | 2499.9795 - 2999.975 Sqft |
| Type | House |
Parking
| Attached Garage | |
| Inside Entry |
Land
| Acreage | Yes |
| LandAmenities | Schools |
| LandscapeFeatures | Landscaped |
| Sewer | Septic System |
| SizeDepth | 1052 Ft |
| SizeFrontage | 445 Ft |
| SizeIrregular | 445 X 1052 Ft |
| SizeTotalText | 445 X 1052 Ft|5 - 9.99 Acres |
| SurfaceWater | River/stream |
| ZoningDescription | A1 |
Rooms
| Level | Type | Length | Width | Dimensions |
|---|---|---|---|---|
| Lower Level | Family Room | 7.7 m | 10.12 m | 7.7 m x 10.12 m |
| Lower Level | Bathroom | 3.78 m | 2.79 m | 3.78 m x 2.79 m |
| Main Level | Great Room | 5.24 m | 6.64 m | 5.24 m x 6.64 m |
| Main Level | Kitchen | 3.77 m | 5.6 m | 3.77 m x 5.6 m |
| Main Level | Dining Room | 4.2 m | 5.6 m | 4.2 m x 5.6 m |
| Main Level | Primary Bedroom | 5.56 m | 6.63 m | 5.56 m x 6.63 m |
| Main Level | Bathroom | 3.81 m | 3.64 m | 3.81 m x 3.64 m |
| Main Level | Bedroom | 3.64 m | 3.94 m | 3.64 m x 3.94 m |
| Main Level | Bathroom | 2.14 m | 3.6 m | 2.14 m x 3.6 m |
| Main Level | Pantry | 1.79 m | 3.61 m | 1.79 m x 3.61 m |
| Main Level | Laundry Room | 4.06 m | 3.94 m | 4.06 m x 3.94 m |
| Main Level | Mud Room | 5.49 m | 3.72 m | 5.49 m x 3.72 m |
Interested?
Contact us for more information
Lisa Bradish
Salesperson
527 Talbot St
St. Thomas, Ontario N5P 1C3
Nick Visscher
Broker
527 Talbot St
St. Thomas, Ontario N5P 1C3
Contact Melanie & Shelby Pearce
Sales Representative for Royal Lepage Triland Realty, Brokerage
YOUR LONDON, ONTARIO REALTOR®

Melanie Pearce
Phone: 226-268-9880
You can rely on us to be a realtor who will advocate for you and strive to get you what you want. Reach out to us today- We're excited to hear from you!

Shelby Pearce
Phone: 519-639-0228
CALL . TEXT . EMAIL
MELANIE PEARCE
Sales Representative for Royal Lepage Triland Realty, Brokerage
© 2023 Melanie Pearce- All rights reserved | Made with ❤️ by Jet Branding


