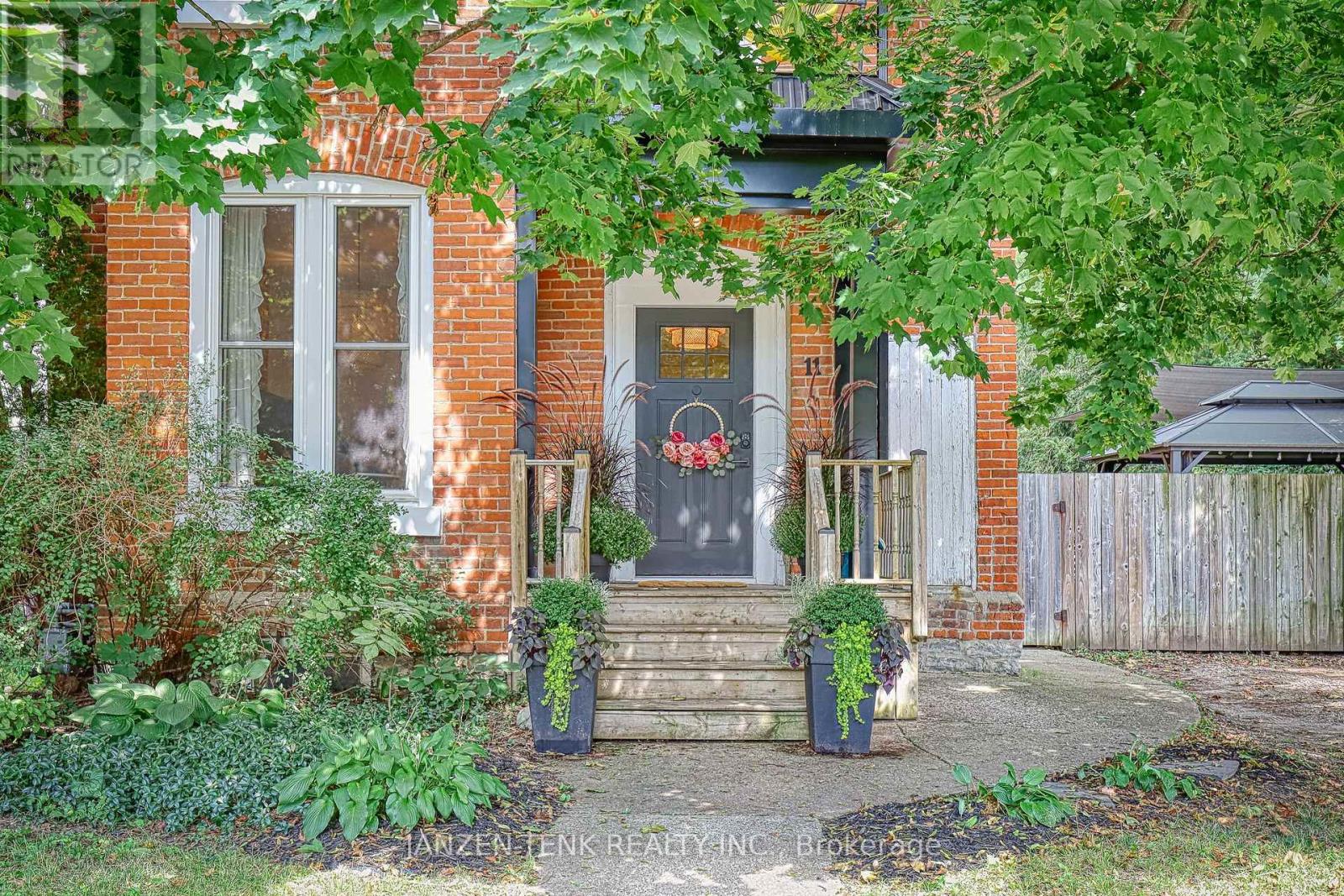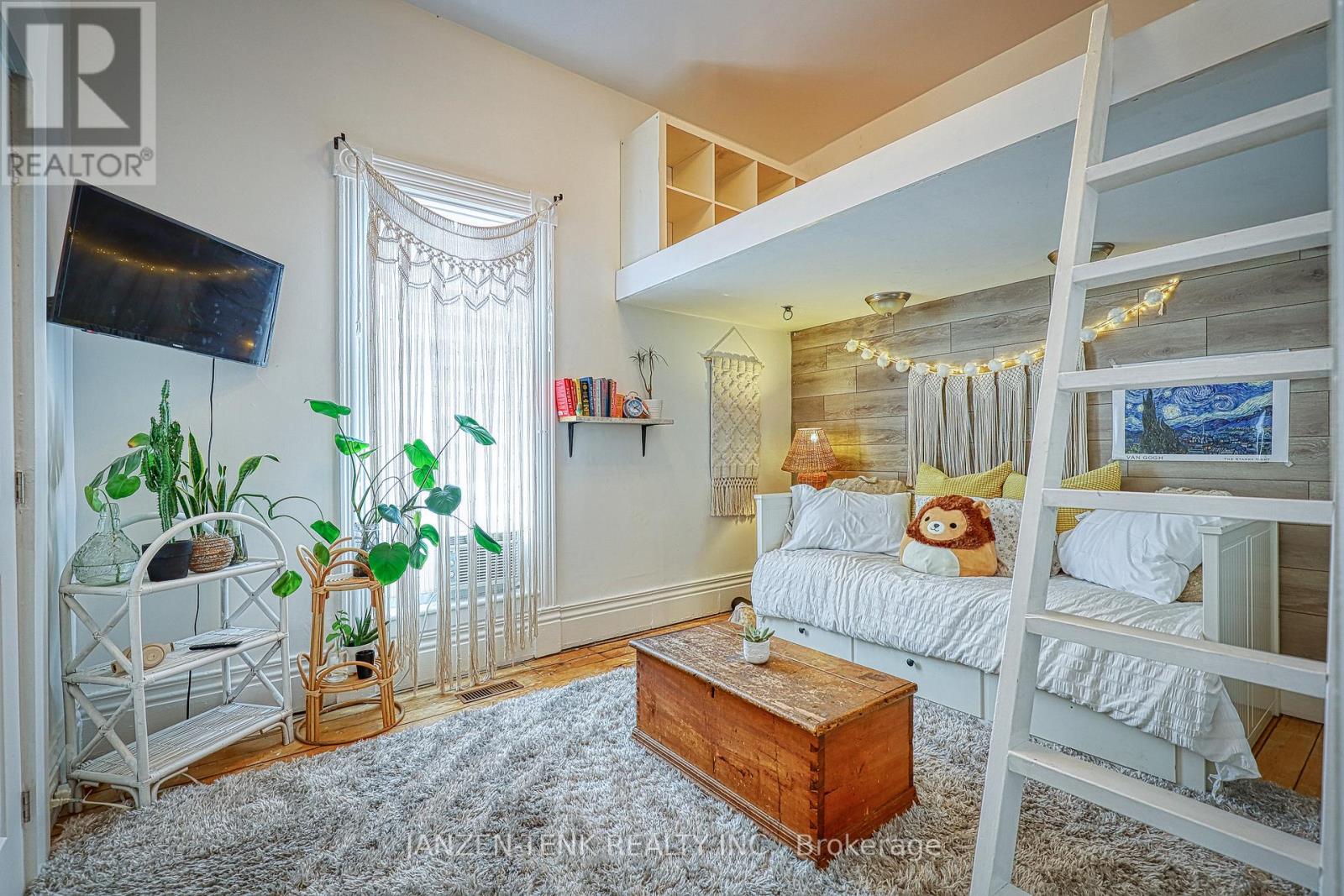11 Maple Street W Aylmer, Ontario N5H 1B8
$777,111
3 Extravagant Living Spaces in this Entertainers Dream! If you love the high ceilings of century brick homes without the maintenance, this updated gem is for you. Meticulously designed to blend contemporary living with unique character, the home features rare authentic brick walls that add artistic flair. The bright living room boasts large windows that showcase the original staircase, with a charming half bath tucked beneath. The eat-in kitchen features quartz countertops and a hidden pantry. Upstairs, enjoy 10-ft ceilings and chic wood floors across 3 bedrooms. The grand primary suite includes a cozy seating area, while a children's bedroom with a rock climbing wall opens to a tree-covered balcony. Down the hall, you'll find a laundry area next to a full bath another bedroom with a built-in bunk bed. The granny suite, accessible both inside and outside, includes a kitchenette. Upstairs, you'll find two bedrooms and a 3-pc bath, all with 9-ft ceilings. Step outside to a lighted gazebo, hot tub with privacy wall. A separate entrance leads to a stunning loft studio office/Airbnb with a kitchenette and open lounge, plus a ladder to a bunkie. The unit also features a beautifully tiled shower and outdoor space for campfires. Don't miss your chance to live in this Pinterest-worthy home in Aylmer, the center of the country, beaches, towns and cities - 20 mins to 401 / Tillsonburg / Port Stanley / Burwell Beaches, 30 mins to London, 15 mins to St Thomas & 10 mins to Port Bruce Beach. (id:53488)
Property Details
| MLS® Number | X9296455 |
| Property Type | Single Family |
| Community Name | AY |
| Features | In-law Suite |
| ParkingSpaceTotal | 2 |
Building
| BathroomTotal | 4 |
| BedroomsAboveGround | 5 |
| BedroomsTotal | 5 |
| Appliances | Dishwasher, Dryer, Hot Tub, Microwave, Refrigerator, Stove, Washer |
| BasementType | Crawl Space |
| ConstructionStyleAttachment | Detached |
| CoolingType | Central Air Conditioning |
| ExteriorFinish | Brick |
| FoundationType | Poured Concrete |
| HalfBathTotal | 1 |
| HeatingFuel | Natural Gas |
| HeatingType | Forced Air |
| StoriesTotal | 2 |
| SizeInterior | 1499.9875 - 1999.983 Sqft |
| Type | House |
| UtilityWater | Municipal Water |
Land
| Acreage | No |
| Sewer | Sanitary Sewer |
| SizeDepth | 111 Ft |
| SizeFrontage | 54 Ft |
| SizeIrregular | 54 X 111 Ft |
| SizeTotalText | 54 X 111 Ft |
| ZoningDescription | R2 |
Rooms
| Level | Type | Length | Width | Dimensions |
|---|---|---|---|---|
| Second Level | Bathroom | 5.5 m | 5 m | 5.5 m x 5 m |
| Second Level | Bathroom | 7.5 m | 8.5 m | 7.5 m x 8.5 m |
| Second Level | Primary Bedroom | 8.2 m | 12.1 m | 8.2 m x 12.1 m |
| Second Level | Primary Bedroom | 9.9 m | 16.4 m | 9.9 m x 16.4 m |
| Second Level | Bedroom 3 | 9.8 m | 12.5 m | 9.8 m x 12.5 m |
| Second Level | Bedroom 4 | 8.9 m | 8.6 m | 8.9 m x 8.6 m |
| Second Level | Bedroom 5 | 11.6 m | 9.1 m | 11.6 m x 9.1 m |
| Main Level | Bathroom | 5.9 m | 4.6 m | 5.9 m x 4.6 m |
| Main Level | Bathroom | 6.8 m | 3.4 m | 6.8 m x 3.4 m |
| Main Level | Kitchen | 18.1 m | 13 m | 18.1 m x 13 m |
https://www.realtor.ca/real-estate/27357410/11-maple-street-w-aylmer-ay-ay
Interested?
Contact us for more information
Johnny Friesen
Salesperson
Contact Melanie & Shelby Pearce
Sales Representative for Royal Lepage Triland Realty, Brokerage
YOUR LONDON, ONTARIO REALTOR®

Melanie Pearce
Phone: 226-268-9880
You can rely on us to be a realtor who will advocate for you and strive to get you what you want. Reach out to us today- We're excited to hear from you!

Shelby Pearce
Phone: 519-639-0228
CALL . TEXT . EMAIL
MELANIE PEARCE
Sales Representative for Royal Lepage Triland Realty, Brokerage
© 2023 Melanie Pearce- All rights reserved | Made with ❤️ by Jet Branding






































