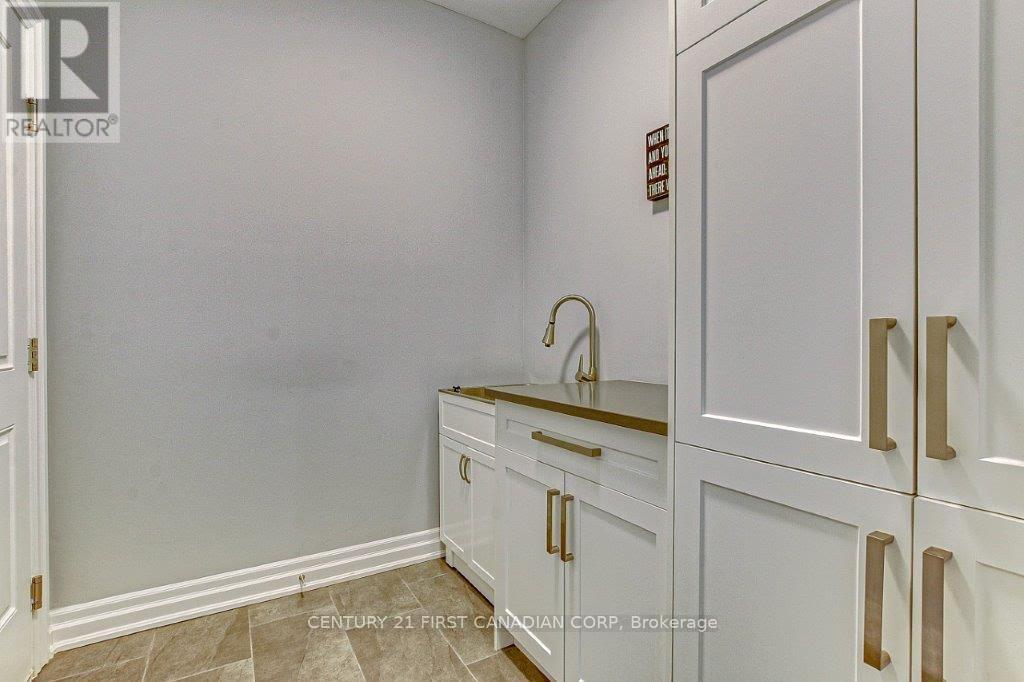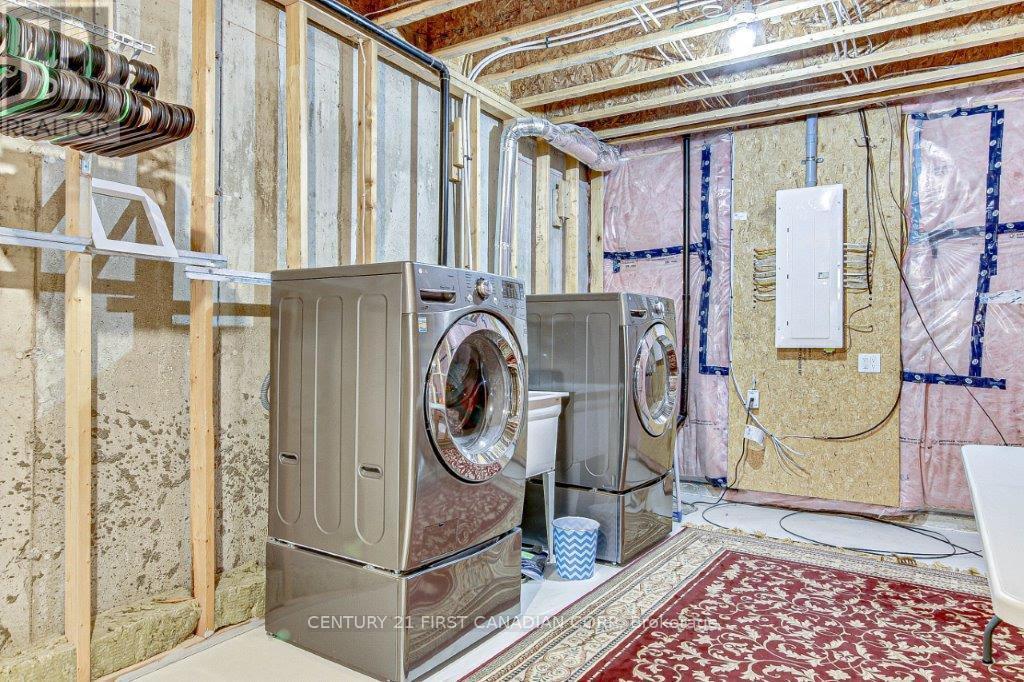418 - 9861 Glendon Drive Middlesex Centre, Ontario N0L 1R0
$679,000Maintenance, Parking, Common Area Maintenance
$120 Monthly
Maintenance, Parking, Common Area Maintenance
$120 MonthlyWelcome home to Beautiful Bella Lago Estates. Located just minutes to the west of London in the fast growing and highly sought after area of Komoka. A well designed and functional one floor unit offers 1340 square feet of living space with two generous sized bedrooms, two full baths, large kitchen with island and quartz countertops, large dining room and 9 foot ceilings. Lots of windows make this home very bright and spacious. The family room has plenty of room and a cozy gas fireplace on those cold winter nights. One and a half car concrete driveway and garage and you cant miss the backyard large concrete patio with gazebo. What a great spot to enjoy those summer evenings. This unit will not disappoint, book your showing today! (id:53488)
Property Details
| MLS® Number | X9308440 |
| Property Type | Vacant Land |
| Community Name | Komoka |
| AmenitiesNearBy | Place Of Worship, Schools |
| CommunityFeatures | Pet Restrictions, Community Centre, School Bus |
| Features | In Suite Laundry, Sump Pump |
| ParkingSpaceTotal | 2 |
Building
| BathroomTotal | 2 |
| BedroomsAboveGround | 2 |
| BedroomsTotal | 2 |
| Appliances | Garage Door Opener Remote(s), Water Heater - Tankless, Dishwasher, Dryer, Refrigerator, Stove |
| ArchitecturalStyle | Bungalow |
| BasementDevelopment | Unfinished |
| BasementType | N/a (unfinished) |
| CoolingType | Central Air Conditioning |
| ExteriorFinish | Brick, Vinyl Siding |
| FireplacePresent | Yes |
| HeatingFuel | Natural Gas |
| HeatingType | Forced Air |
| StoriesTotal | 1 |
| SizeInterior | 1199.9898 - 1398.9887 Sqft |
Parking
| Attached Garage |
Land
| Acreage | No |
| FenceType | Fenced Yard |
| LandAmenities | Place Of Worship, Schools |
| SizeIrregular | . |
| SizeTotalText | . |
| ZoningDescription | Ur3-6(h-4) |
Rooms
| Level | Type | Length | Width | Dimensions |
|---|---|---|---|---|
| Lower Level | Laundry Room | 1 m | 1 m | 1 m x 1 m |
| Main Level | Bedroom 2 | 3.04 m | 3.87 m | 3.04 m x 3.87 m |
| Main Level | Primary Bedroom | 4.45 m | 3.59 m | 4.45 m x 3.59 m |
| Main Level | Dining Room | 3.05 m | 3.5 m | 3.05 m x 3.5 m |
| Main Level | Kitchen | 3.16 m | 3.5 m | 3.16 m x 3.5 m |
| Main Level | Family Room | 4.29 m | 4.93 m | 4.29 m x 4.93 m |
https://www.realtor.ca/real-estate/27388091/418-9861-glendon-drive-middlesex-centre-komoka-komoka
Interested?
Contact us for more information
Arnie Lindquist
Salesperson
Contact Melanie & Shelby Pearce
Sales Representative for Royal Lepage Triland Realty, Brokerage
YOUR LONDON, ONTARIO REALTOR®

Melanie Pearce
Phone: 226-268-9880
You can rely on us to be a realtor who will advocate for you and strive to get you what you want. Reach out to us today- We're excited to hear from you!

Shelby Pearce
Phone: 519-639-0228
CALL . TEXT . EMAIL
MELANIE PEARCE
Sales Representative for Royal Lepage Triland Realty, Brokerage
© 2023 Melanie Pearce- All rights reserved | Made with ❤️ by Jet Branding
































