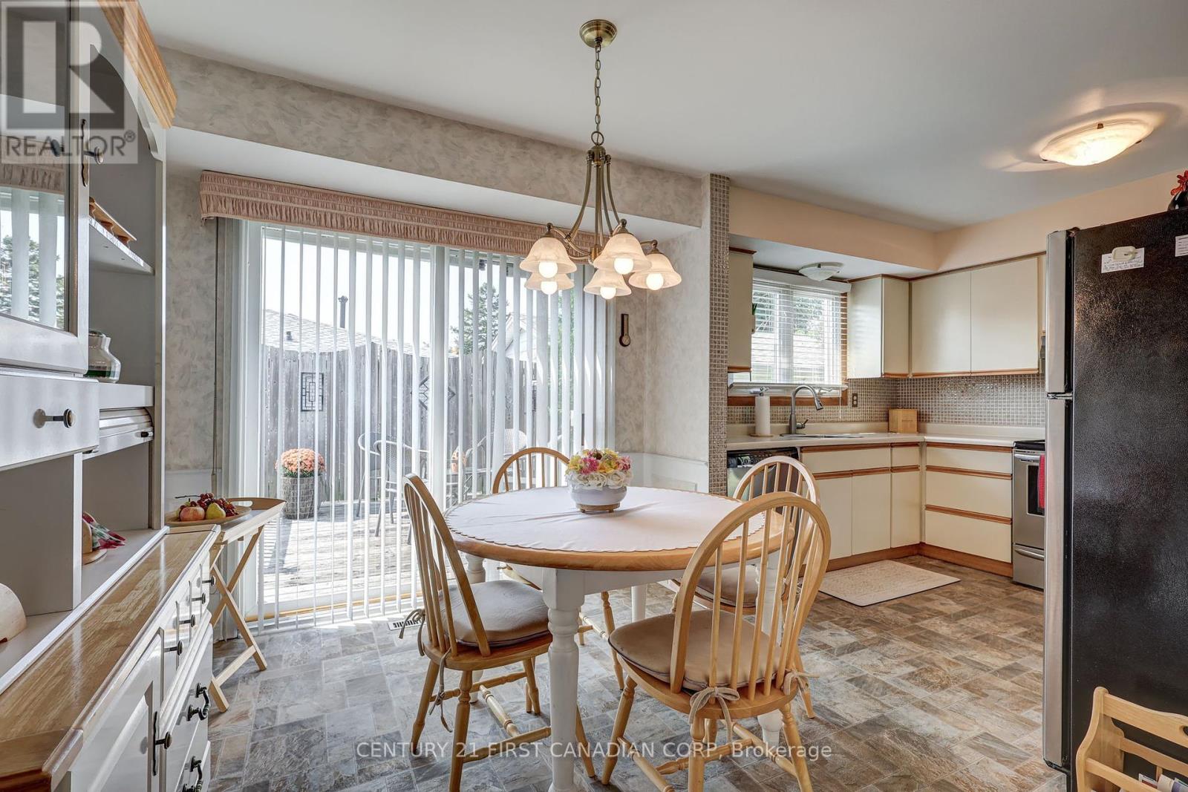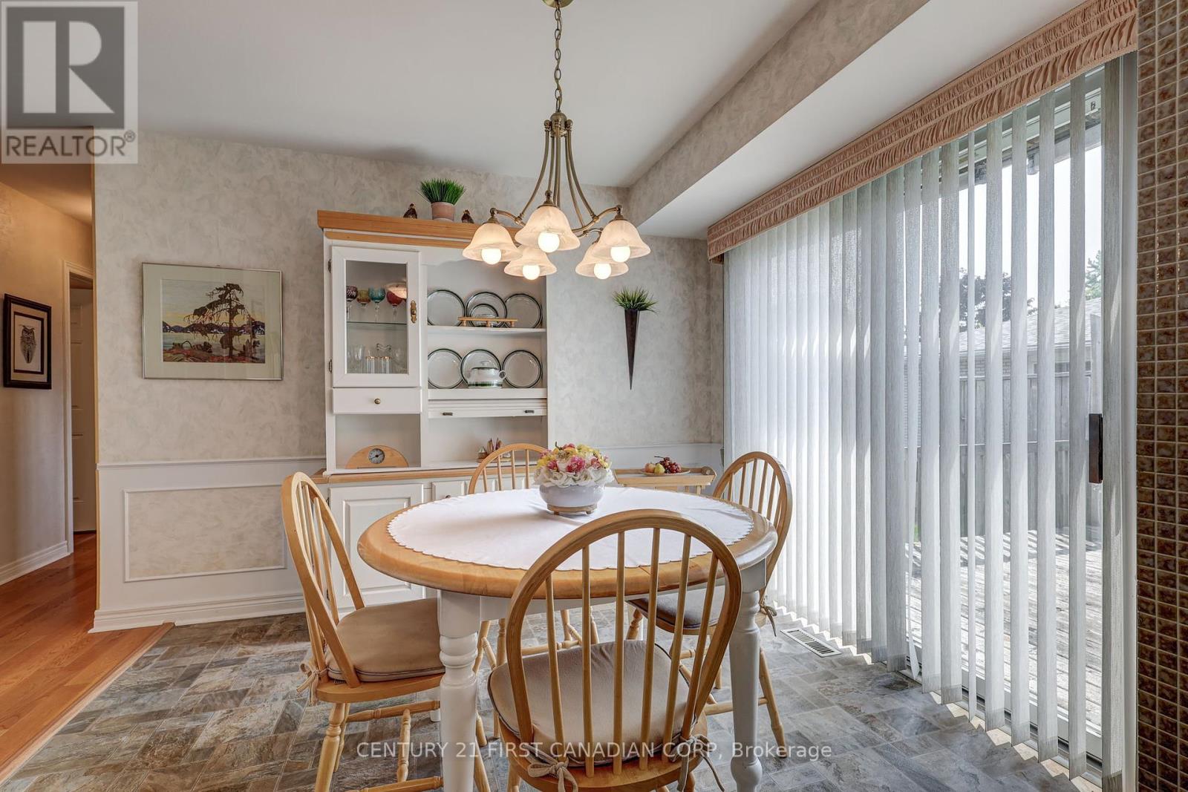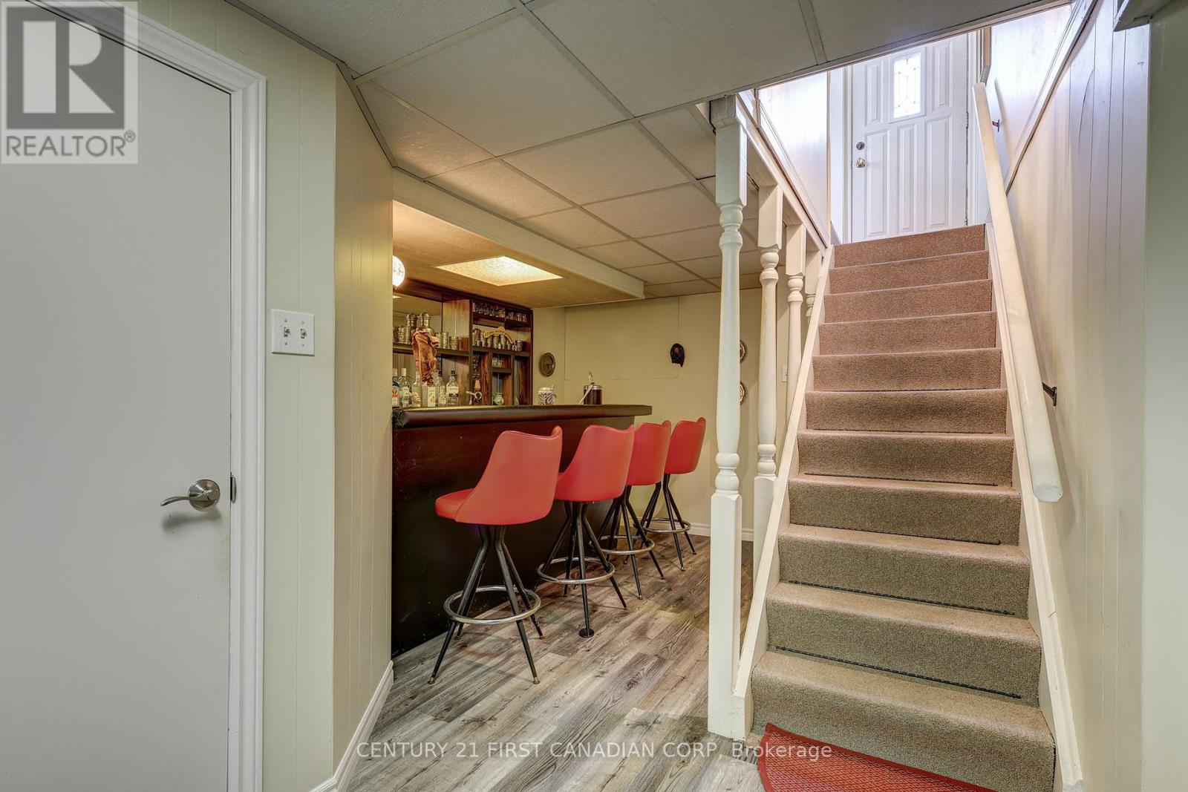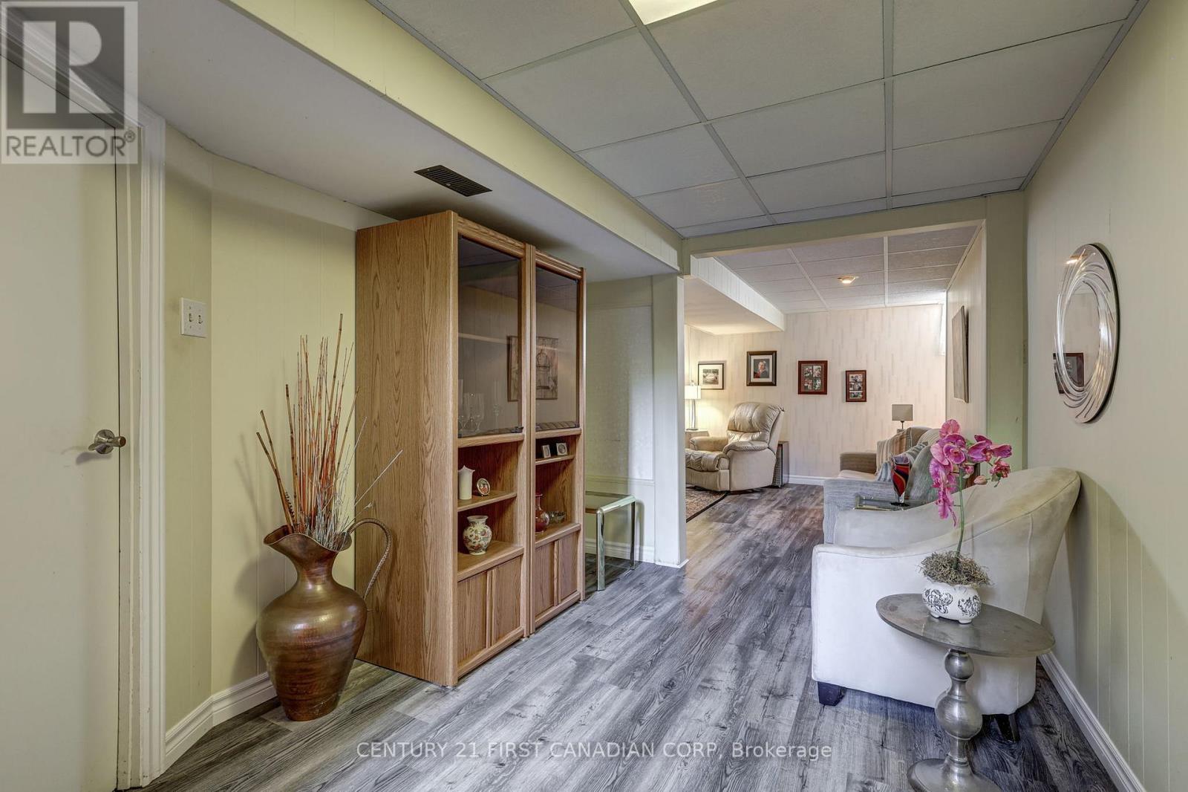60 Jena Crescent London, Ontario N5V 1L4
$549,900
Welcome to 60 Jena Cres! this beautifully maintained 3-bedroom, 2 full bathroom home, offered for the first time by its original owner! This inviting property has been lovingly cared for and shows like new. Its the perfect place to begin your homeownership journey, with thoughtful details and a layout designed for convenience and comfort.As you step inside, you'll immediately notice the bright, open living spaces, ideal for both relaxing and entertaining. The spacious finished basement adds versatile living space whether for a family room, home office, the possibilities are endless! Located on a large corner lot, this home boasts plenty of outdoor space to enjoy. With room to spare for a future pool, shop, or garden, the backyard is perfect for hosting summer gatherings or simply unwinding after a long day. Conveniently situated in a quiet, friendly neighbourhood, this home is close to schools, parks, and shopping. It's truly move-in ready, offering an incredible opportunity for first-time buyers. Dont miss out this gem! Book your showing today!! (id:53488)
Property Details
| MLS® Number | X9363492 |
| Property Type | Single Family |
| Community Name | East I |
| EquipmentType | Water Heater |
| ParkingSpaceTotal | 4 |
| RentalEquipmentType | Water Heater |
| Structure | Shed |
Building
| BathroomTotal | 2 |
| BedroomsAboveGround | 3 |
| BedroomsTotal | 3 |
| Appliances | Water Heater, Dishwasher, Dryer, Refrigerator, Stove, Washer |
| ArchitecturalStyle | Bungalow |
| BasementDevelopment | Finished |
| BasementType | Full (finished) |
| ConstructionStyleAttachment | Detached |
| CoolingType | Central Air Conditioning |
| ExteriorFinish | Brick |
| FoundationType | Concrete |
| HeatingFuel | Natural Gas |
| HeatingType | Forced Air |
| StoriesTotal | 1 |
| Type | House |
| UtilityWater | Municipal Water |
Land
| Acreage | No |
| Sewer | Sanitary Sewer |
| SizeDepth | 100 Ft ,3 In |
| SizeFrontage | 51 Ft ,10 In |
| SizeIrregular | 51.91 X 100.26 Ft ; 40.3x4.654.65x4.65x4.6.6x85.4x56.9x100.2 |
| SizeTotalText | 51.91 X 100.26 Ft ; 40.3x4.654.65x4.65x4.6.6x85.4x56.9x100.2|under 1/2 Acre |
| ZoningDescription | R1-4 |
Rooms
| Level | Type | Length | Width | Dimensions |
|---|---|---|---|---|
| Basement | Recreational, Games Room | 6.27 m | 3.81 m | 6.27 m x 3.81 m |
| Basement | Utility Room | 3.6 m | 7.11 m | 3.6 m x 7.11 m |
| Basement | Bathroom | 1.51 m | 3.76 m | 1.51 m x 3.76 m |
| Basement | Study | 2.52 m | 3.12 m | 2.52 m x 3.12 m |
| Basement | Laundry Room | 1.63 m | 4.52 m | 1.63 m x 4.52 m |
| Main Level | Bathroom | 2.61 m | 1.78 m | 2.61 m x 1.78 m |
| Main Level | Bedroom | 3.34 m | 3.12 m | 3.34 m x 3.12 m |
| Main Level | Bedroom 2 | 3.32 m | 2.78 m | 3.32 m x 2.78 m |
| Main Level | Bedroom 3 | 2.95 m | 3.7 m | 2.95 m x 3.7 m |
| Main Level | Dining Room | 3.03 m | 2.62 m | 3.03 m x 2.62 m |
| Main Level | Kitchen | 3.03 m | 2.67 m | 3.03 m x 2.67 m |
| Main Level | Living Room | 3.49 m | 4.9 m | 3.49 m x 4.9 m |
https://www.realtor.ca/real-estate/27455136/60-jena-crescent-london-east-i
Interested?
Contact us for more information
Robert Magier
Salesperson
Diogo Barreira
Salesperson
Contact Melanie & Shelby Pearce
Sales Representative for Royal Lepage Triland Realty, Brokerage
YOUR LONDON, ONTARIO REALTOR®

Melanie Pearce
Phone: 226-268-9880
You can rely on us to be a realtor who will advocate for you and strive to get you what you want. Reach out to us today- We're excited to hear from you!

Shelby Pearce
Phone: 519-639-0228
CALL . TEXT . EMAIL
MELANIE PEARCE
Sales Representative for Royal Lepage Triland Realty, Brokerage
© 2023 Melanie Pearce- All rights reserved | Made with ❤️ by Jet Branding































