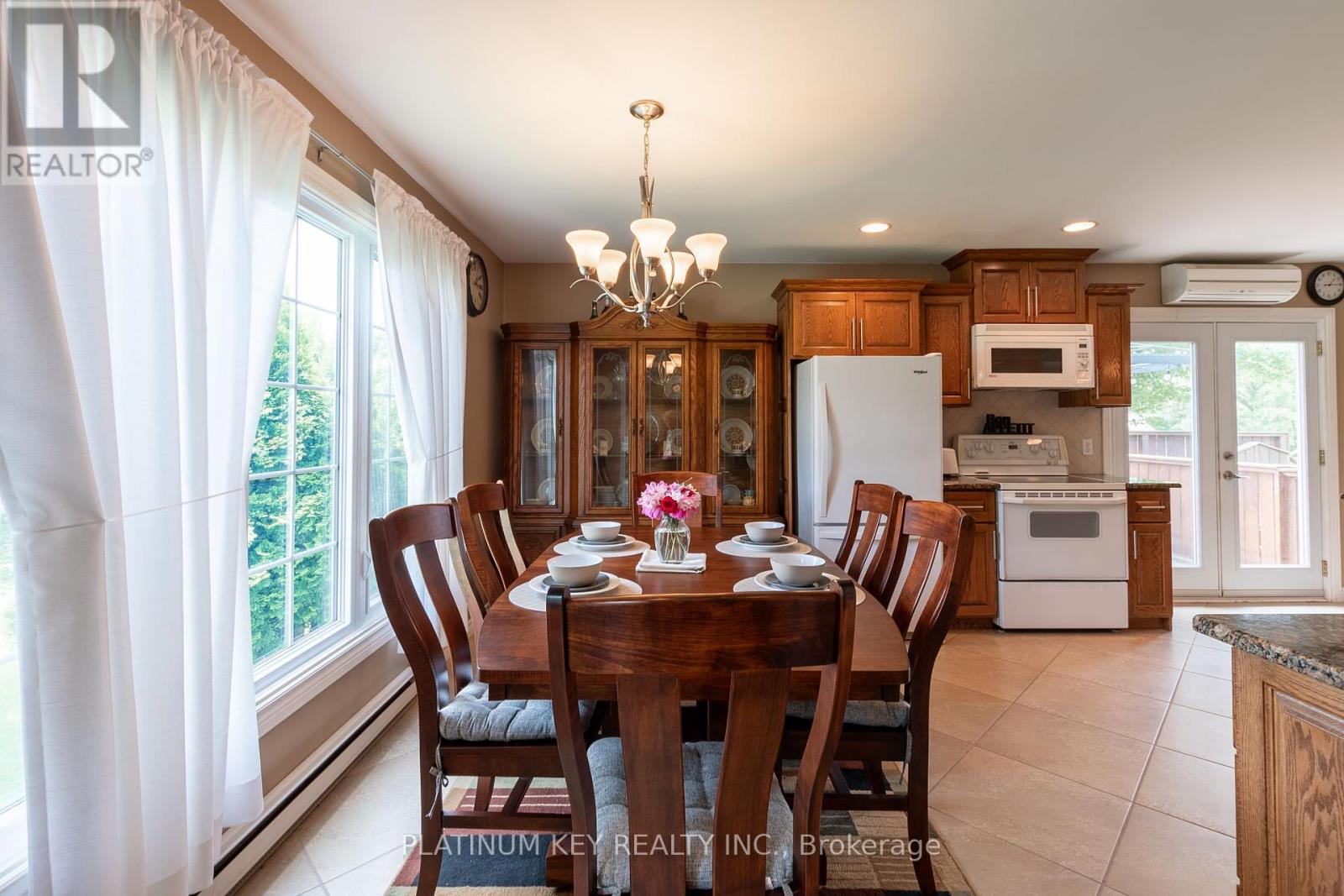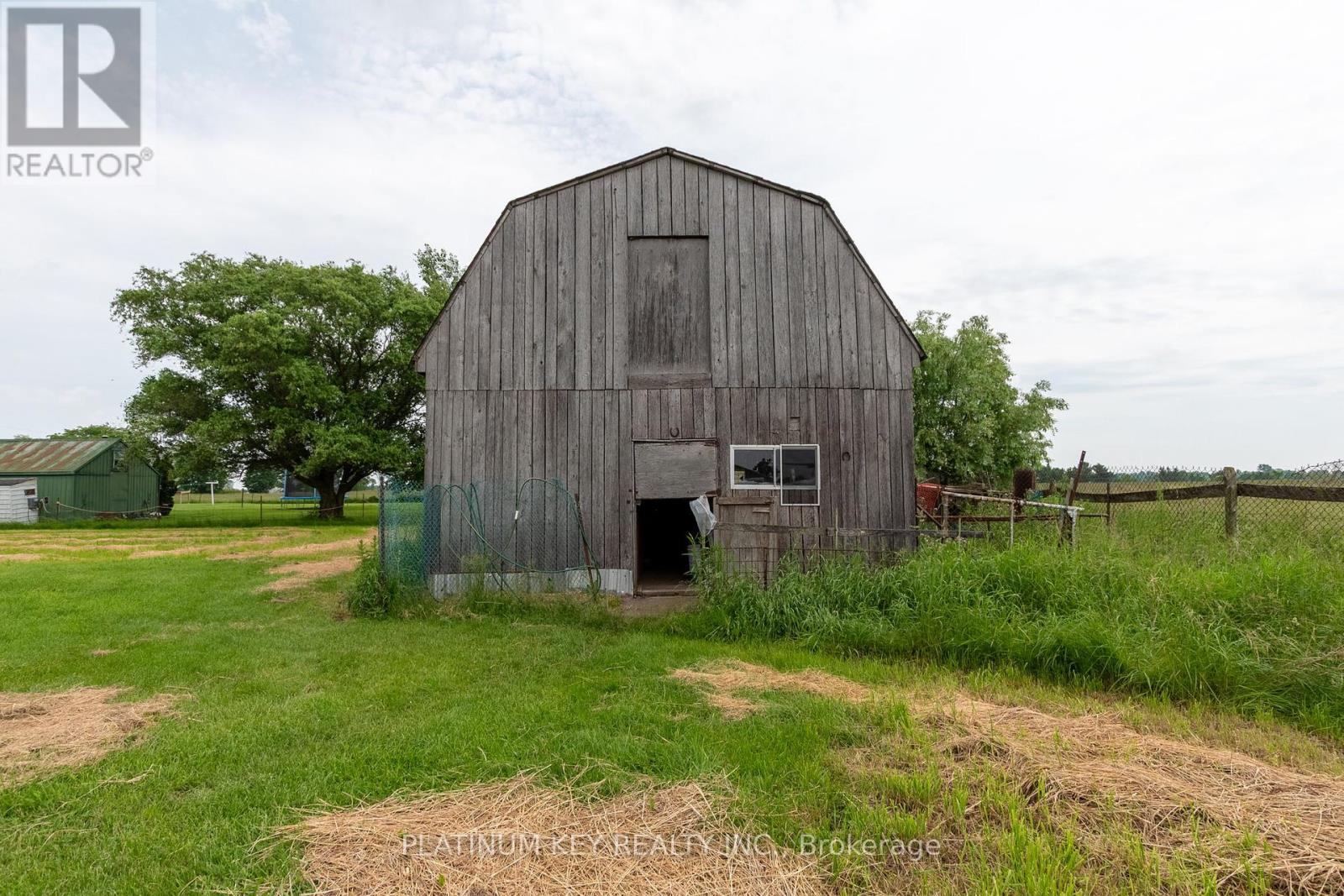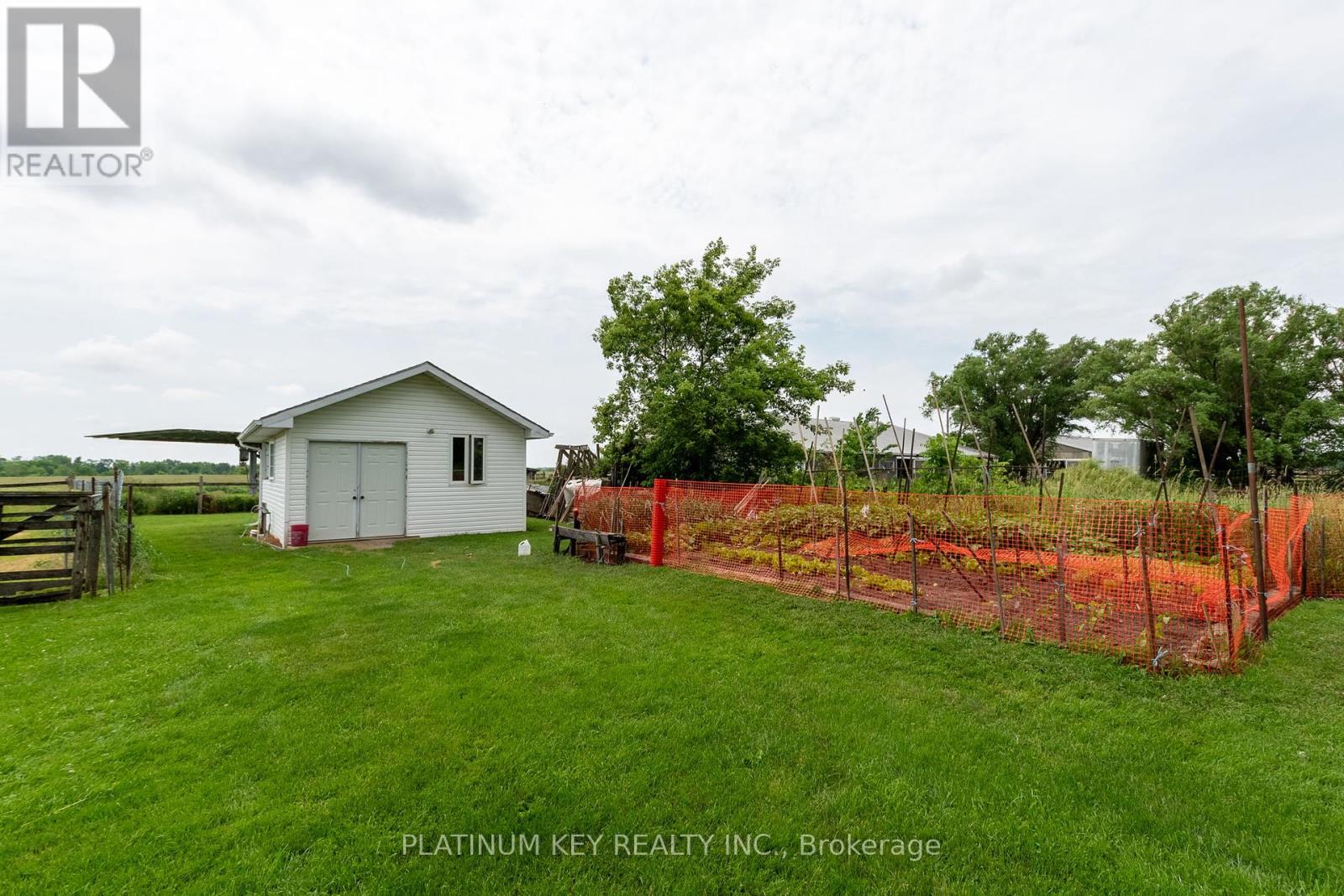14657 Graham Road West Elgin, Ontario N0L 2P0
$629,900
Welcome to your dream hobby farm! This picturesque property offers the perfect blend of charm & functionality, making it an ideal haven for those seeking a serene & fulfilling lifestyle. Nestled on a generous 1.44-acre lot, this hobby farm boasts a range of features that will surely captivate your imagination. Step onto the property & be greeted by a charming barn (with hydro and water), complete with a fenced pasture, providing ample space for your beloved animals. As you explore further, you'll discover a shed with a brick oven, a delightful addition for those who enjoy the art of cooking. This raised ranch home boasts a comfortable and inviting layout, with 2 plus 2 bedrooms to accommodate your family & guests. The main floor seamlessly connects the living area to the dining & kitchen space, complete with granite counter tops & an island that leads to a deck, where you can unwind & soak in the tranquility of your surroundings. And what better way to relax than in your very own hot tub? The primary bedroom offers a spacious retreat & the second bedroom is perfect for a child or guests. The updated 4-piece bathroom with a tiled shower & large vanity adds a touch of luxury to your daily routine. Descend to the lower level, where you'll find two additional bedrooms & a versatile rec room area. You'll find a 3-season sunroom tucked behind the garage, providing the perfect spot to enjoy the beauty of each passing season. And for those with a green thumb, a fruit cellar awaits, ready to store the harvest from your very own garden. Enjoy the attached double car garage plus enough parking spots for 8 vehicles in the driveway. This affordable hobby farm offers the best of both worlds - a little slice of acreage, the opportunity to nurture your own animals plus enjoy fruit from the 3 apples, 2 peaches, 2 pears and 1 plum tree too. Don't miss out on this exceptional opportunity to embrace a fulfilling & sustainable lifestyle. Your dream hobby farm awaits! (id:53488)
Property Details
| MLS® Number | X8422186 |
| Property Type | Single Family |
| Community Name | West Lorne |
| AmenitiesNearBy | Hospital, Schools, Place Of Worship |
| CommunityFeatures | School Bus |
| EquipmentType | Water Heater |
| Features | Irregular Lot Size, Flat Site, Sump Pump |
| ParkingSpaceTotal | 10 |
| RentalEquipmentType | Water Heater |
| Structure | Deck, Barn, Shed |
Building
| BathroomTotal | 2 |
| BedroomsAboveGround | 2 |
| BedroomsBelowGround | 2 |
| BedroomsTotal | 4 |
| Amenities | Fireplace(s) |
| Appliances | Hot Tub, Garage Door Opener Remote(s), Dishwasher, Dryer, Garage Door Opener, Microwave, Refrigerator, Stove, Washer, Window Coverings |
| ArchitecturalStyle | Raised Bungalow |
| BasementDevelopment | Finished |
| BasementType | Full (finished) |
| ConstructionStyleAttachment | Detached |
| CoolingType | Wall Unit |
| ExteriorFinish | Brick Facing, Vinyl Siding |
| FireProtection | Smoke Detectors |
| FireplacePresent | Yes |
| FireplaceTotal | 1 |
| FoundationType | Concrete |
| HeatingFuel | Electric |
| HeatingType | Baseboard Heaters |
| StoriesTotal | 1 |
| SizeInterior | 1099.9909 - 1499.9875 Sqft |
| Type | House |
| UtilityWater | Municipal Water |
Parking
| Attached Garage |
Land
| Acreage | No |
| LandAmenities | Hospital, Schools, Place Of Worship |
| LandscapeFeatures | Landscaped |
| Sewer | Septic System |
| SizeFrontage | 184 Ft ,3 In |
| SizeIrregular | 184.3 Ft ; 317.02x 202.39x258.20x18.06x59.35 |
| SizeTotalText | 184.3 Ft ; 317.02x 202.39x258.20x18.06x59.35|1/2 - 1.99 Acres |
| ZoningDescription | A3 |
Rooms
| Level | Type | Length | Width | Dimensions |
|---|---|---|---|---|
| Lower Level | Recreational, Games Room | 3.66 m | 5.72 m | 3.66 m x 5.72 m |
| Lower Level | Bedroom 3 | 3.65 m | 3.57 m | 3.65 m x 3.57 m |
| Lower Level | Bedroom 4 | 3.72 m | 4.75 m | 3.72 m x 4.75 m |
| Lower Level | Laundry Room | 3.71 m | 4.25 m | 3.71 m x 4.25 m |
| Main Level | Living Room | 3.86 m | 5.37 m | 3.86 m x 5.37 m |
| Main Level | Dining Room | 3.82 m | 2.12 m | 3.82 m x 2.12 m |
| Main Level | Kitchen | 3.82 m | 4.32 m | 3.82 m x 4.32 m |
| Main Level | Primary Bedroom | 3.85 m | 4.34 m | 3.85 m x 4.34 m |
| Main Level | Bedroom 2 | 3.82 m | 3.15 m | 3.82 m x 3.15 m |
Utilities
| Wireless | Available |
| DSL* | Available |
https://www.realtor.ca/real-estate/27017269/14657-graham-road-west-elgin-west-lorne-west-lorne
Interested?
Contact us for more information
Nicole Miller
Salesperson
Contact Melanie & Shelby Pearce
Sales Representative for Royal Lepage Triland Realty, Brokerage
YOUR LONDON, ONTARIO REALTOR®

Melanie Pearce
Phone: 226-268-9880
You can rely on us to be a realtor who will advocate for you and strive to get you what you want. Reach out to us today- We're excited to hear from you!

Shelby Pearce
Phone: 519-639-0228
CALL . TEXT . EMAIL
MELANIE PEARCE
Sales Representative for Royal Lepage Triland Realty, Brokerage
© 2023 Melanie Pearce- All rights reserved | Made with ❤️ by Jet Branding









































