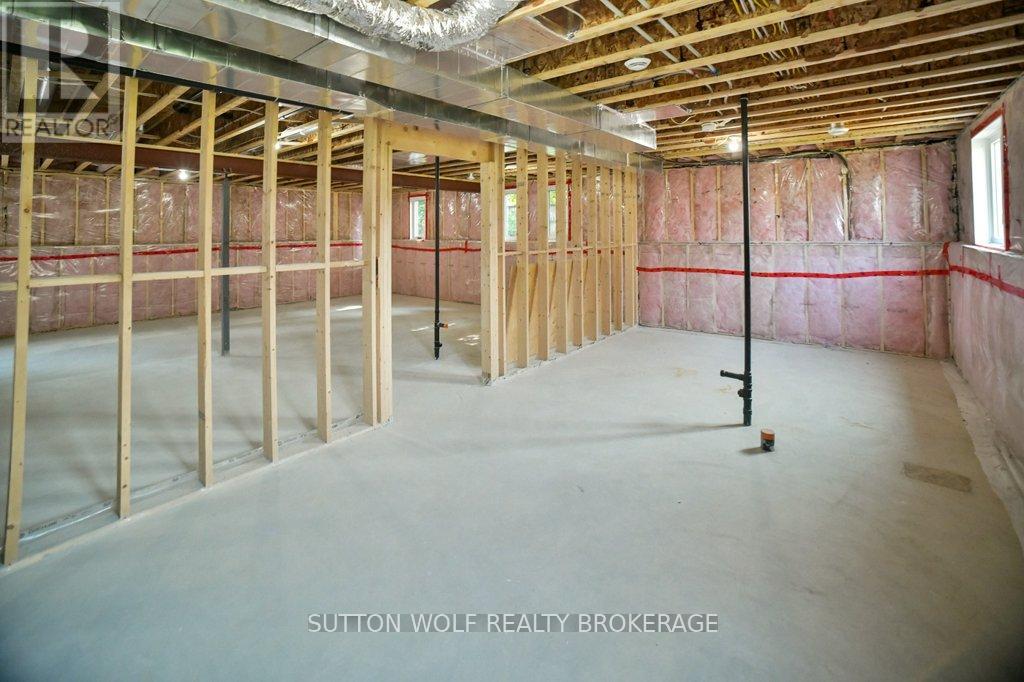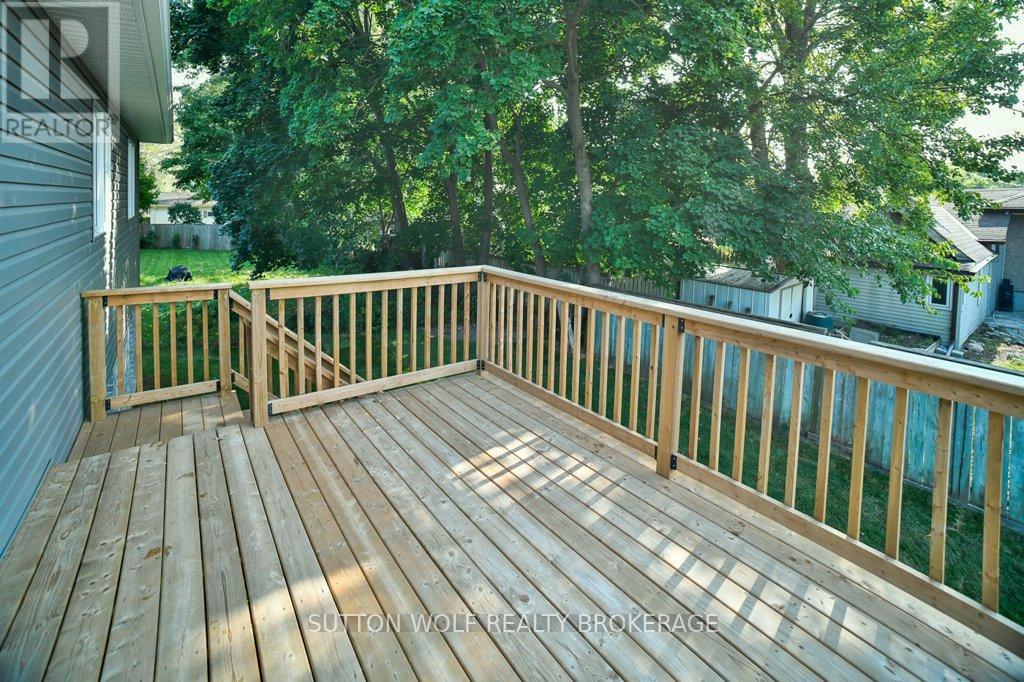28 Concord Street Strathroy-Caradoc, Ontario N7G 1M4
$769,900
A newly custom built raised ranch home on a quiet street, walking distance to downtown and all of the amenities. Stepping into the spacious foyer you can feel the warmth of the open concept living, dining and kitchen floor plan. The natural light shines into the kitchen with the Southern facing backyard. This beautiful white kitchen features custom cabinets with a centre island, backsplash and all appliances are included. An electric fireplace adds to the coziness of the central living space. The main floor laundry is conveniently located across from the three bedrooms. The master bedroom includes a combined ensuite and walk-in closet. Ideally set-up for a separate in-law suite. The lower level has a separate entrance with 9 ceilings, ready to be finished how you see fit. There is an entrance from the garage down to the lower level. Two car garage (23x9) with extra storage space in the ceiling. 200 amp service and a tankless water heater that is owner. Call today to view this newly built home! (id:53488)
Property Details
| MLS® Number | X9348122 |
| Property Type | Single Family |
| Community Name | SE |
| EquipmentType | None |
| Features | Flat Site |
| ParkingSpaceTotal | 4 |
| RentalEquipmentType | None |
| Structure | Deck, Porch |
Building
| BathroomTotal | 2 |
| BedroomsAboveGround | 3 |
| BedroomsTotal | 3 |
| Amenities | Fireplace(s) |
| Appliances | Water Heater, Dishwasher, Dryer, Microwave, Refrigerator, Stove, Washer |
| ArchitecturalStyle | Raised Bungalow |
| BasementDevelopment | Unfinished |
| BasementType | N/a (unfinished) |
| ConstructionStyleAttachment | Detached |
| CoolingType | Central Air Conditioning |
| ExteriorFinish | Brick, Stone |
| FireplacePresent | Yes |
| FoundationType | Poured Concrete |
| HeatingFuel | Natural Gas |
| HeatingType | Forced Air |
| StoriesTotal | 1 |
| SizeInterior | 1499.9875 - 1999.983 Sqft |
| Type | House |
| UtilityWater | Municipal Water |
Parking
| Attached Garage |
Land
| Acreage | No |
| Sewer | Sanitary Sewer |
| SizeDepth | 110 Ft ,6 In |
| SizeFrontage | 74 Ft ,1 In |
| SizeIrregular | 74.1 X 110.5 Ft |
| SizeTotalText | 74.1 X 110.5 Ft |
| ZoningDescription | R1 |
Rooms
| Level | Type | Length | Width | Dimensions |
|---|---|---|---|---|
| Main Level | Bedroom 2 | 3.32 m | 3.79 m | 3.32 m x 3.79 m |
| Main Level | Bedroom 3 | 3.27 m | 3.75 m | 3.27 m x 3.75 m |
| Main Level | Primary Bedroom | 3.98 m | 3.83 m | 3.98 m x 3.83 m |
| Main Level | Dining Room | 5.16 m | 2.41 m | 5.16 m x 2.41 m |
| Main Level | Kitchen | 4.59 m | 3.87 m | 4.59 m x 3.87 m |
| Main Level | Living Room | 5.16 m | 4.39 m | 5.16 m x 4.39 m |
| Main Level | Laundry Room | 1.524 m | 0.914 m | 1.524 m x 0.914 m |
https://www.realtor.ca/real-estate/27411357/28-concord-street-strathroy-caradoc-se-se
Interested?
Contact us for more information
Anne Wolf
Salesperson
Julie Wolf
Broker of Record
Contact Melanie & Shelby Pearce
Sales Representative for Royal Lepage Triland Realty, Brokerage
YOUR LONDON, ONTARIO REALTOR®

Melanie Pearce
Phone: 226-268-9880
You can rely on us to be a realtor who will advocate for you and strive to get you what you want. Reach out to us today- We're excited to hear from you!

Shelby Pearce
Phone: 519-639-0228
CALL . TEXT . EMAIL
MELANIE PEARCE
Sales Representative for Royal Lepage Triland Realty, Brokerage
© 2023 Melanie Pearce- All rights reserved | Made with ❤️ by Jet Branding































