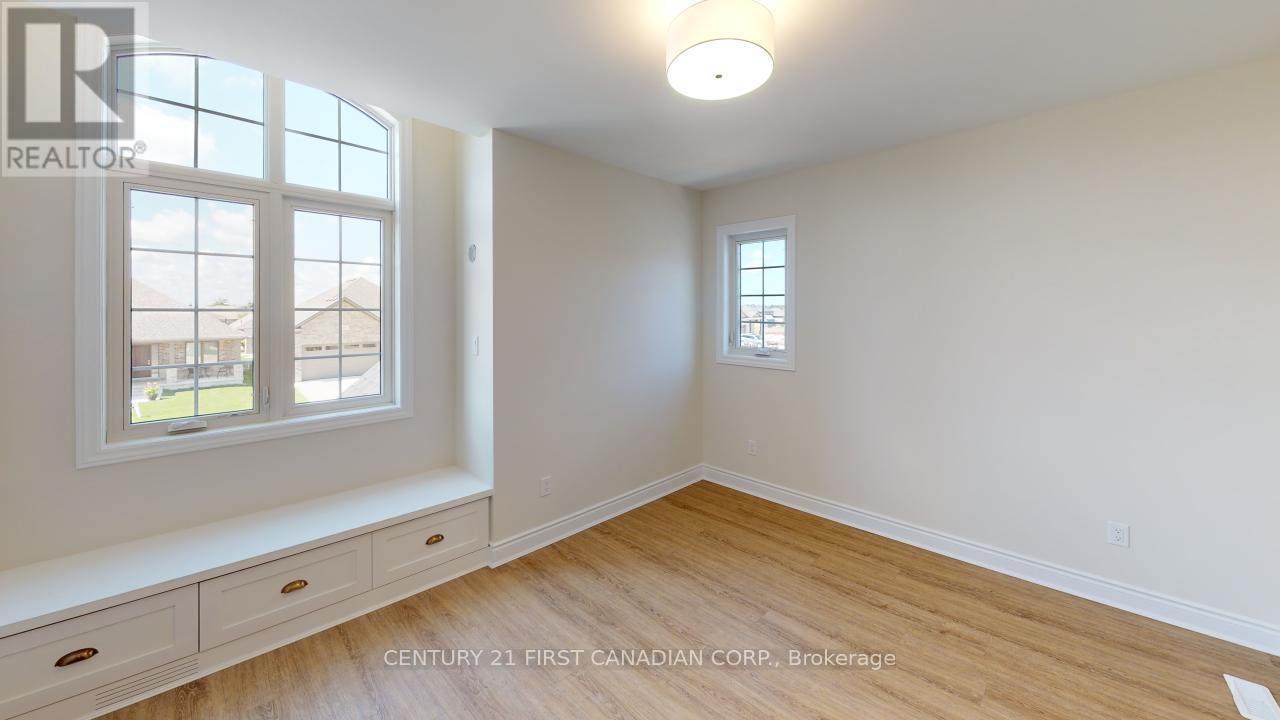485 Julianna Court Plympton-Wyoming, Ontario N0N 1T0
$999,900
Under Construction - Welcome home to the Prestige of Prestige! Introducing the 'Laura' plan from Parry Homes, an exquisite residence offering 2871 square feet of luxurious living space. Both the exterior and interior of this home are designed to impress, providing a stunning visual appeal that will captivate you from the moment you arrive. Located on the heart of the court and set on a premium lot on Julianna Court, this home is perfectly positioned for both prestige and convenience. As you pull up to this magnificent house, you'll be swept away by its grandeur and elegance. Situated just 5 minutes from the 402 highway, 20 minutes to Sarnia, and less than an hour's drive to London, this home offers unparalleled accessibility. Experience the epitome of sophistication and style with the Laura plan from Parry Homes, and welcome to a place where your dream home becomes a reality! Photos are from a previously built model and are for illustration purposes only, construction materials may be changed. (id:53488)
Property Details
| MLS® Number | X9049903 |
| Property Type | Single Family |
| Community Name | Plympton Wyoming |
| EquipmentType | Water Heater |
| Features | Sump Pump |
| ParkingSpaceTotal | 4 |
| RentalEquipmentType | Water Heater |
Building
| BathroomTotal | 3 |
| BedroomsAboveGround | 4 |
| BedroomsTotal | 4 |
| Amenities | Fireplace(s) |
| Appliances | Garage Door Opener Remote(s) |
| BasementDevelopment | Unfinished |
| BasementType | Full (unfinished) |
| ConstructionStyleAttachment | Detached |
| CoolingType | Central Air Conditioning |
| ExteriorFinish | Brick, Vinyl Siding |
| FireplacePresent | Yes |
| FireplaceTotal | 1 |
| FireplaceType | Insert |
| FoundationType | Poured Concrete |
| HalfBathTotal | 1 |
| HeatingFuel | Natural Gas |
| HeatingType | Forced Air |
| StoriesTotal | 2 |
| SizeInterior | 2499.9795 - 2999.975 Sqft |
| Type | House |
| UtilityWater | Municipal Water |
Parking
| Attached Garage |
Land
| Acreage | No |
| Sewer | Sanitary Sewer |
| SizeDepth | 117 Ft ,10 In |
| SizeFrontage | 37 Ft |
| SizeIrregular | 37 X 117.9 Ft ; 155.56 X 170.67 X 37.14 X 117.88 Ft |
| SizeTotalText | 37 X 117.9 Ft ; 155.56 X 170.67 X 37.14 X 117.88 Ft|under 1/2 Acre |
| ZoningDescription | R1 |
Rooms
| Level | Type | Length | Width | Dimensions |
|---|---|---|---|---|
| Second Level | Laundry Room | 1.83 m | 2.44 m | 1.83 m x 2.44 m |
| Second Level | Primary Bedroom | 4.3 m | 4.88 m | 4.3 m x 4.88 m |
| Second Level | Bedroom 2 | 3.97 m | 3.08 m | 3.97 m x 3.08 m |
| Second Level | Bedroom 3 | 3.68 m | 3.05 m | 3.68 m x 3.05 m |
| Second Level | Bedroom 4 | 3.08 m | 3.66 m | 3.08 m x 3.66 m |
| Main Level | Great Room | 4.57 m | 7.01 m | 4.57 m x 7.01 m |
| Main Level | Dining Room | 3.66 m | 5.8 m | 3.66 m x 5.8 m |
| Main Level | Kitchen | 3.05 m | 5.8 m | 3.05 m x 5.8 m |
| Main Level | Pantry | 2.13 m | 2.15 m | 2.13 m x 2.15 m |
| Main Level | Mud Room | 1.54 m | 2.15 m | 1.54 m x 2.15 m |
| Main Level | Office | 3.07 m | 3.66 m | 3.07 m x 3.66 m |
Utilities
| Sewer | Installed |
Interested?
Contact us for more information
Mike Wolliston
Salesperson
Contact Melanie & Shelby Pearce
Sales Representative for Royal Lepage Triland Realty, Brokerage
YOUR LONDON, ONTARIO REALTOR®

Melanie Pearce
Phone: 226-268-9880
You can rely on us to be a realtor who will advocate for you and strive to get you what you want. Reach out to us today- We're excited to hear from you!

Shelby Pearce
Phone: 519-639-0228
CALL . TEXT . EMAIL
MELANIE PEARCE
Sales Representative for Royal Lepage Triland Realty, Brokerage
© 2023 Melanie Pearce- All rights reserved | Made with ❤️ by Jet Branding




























