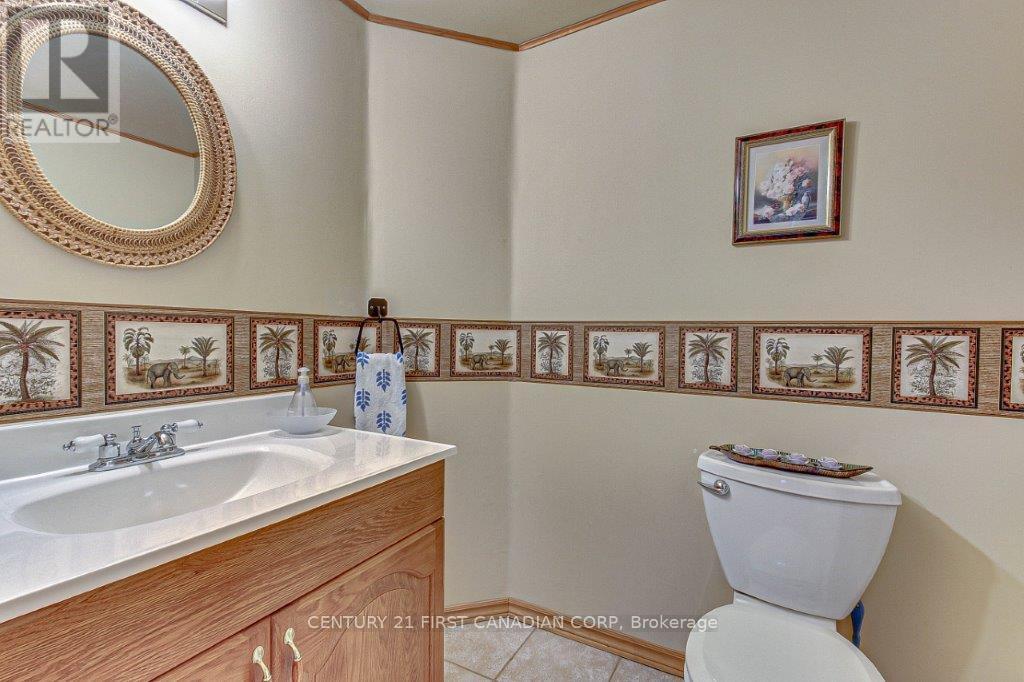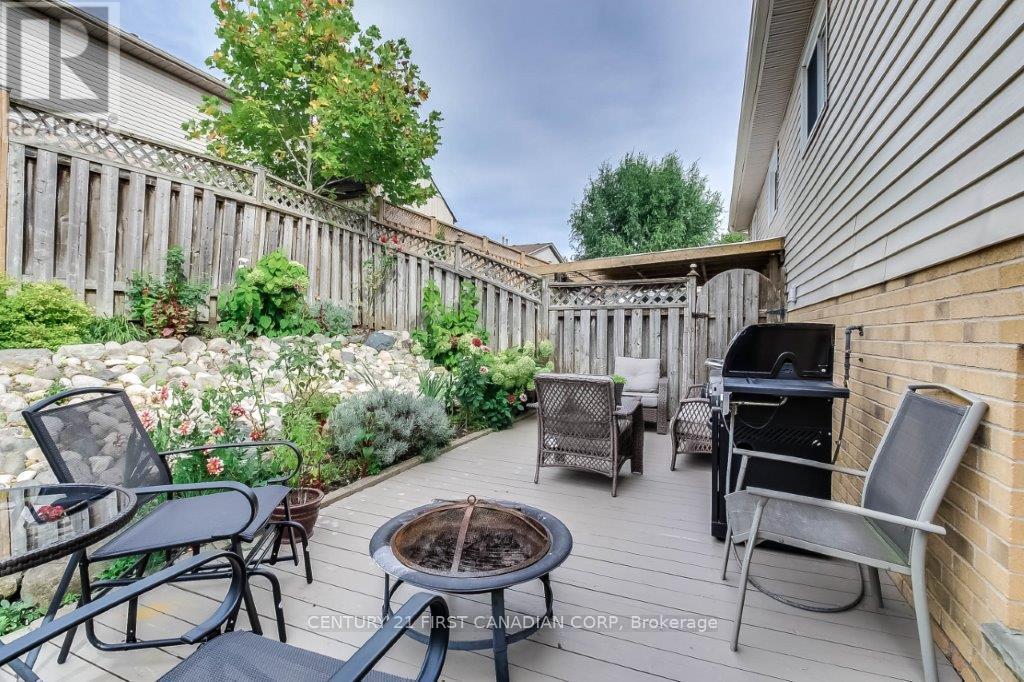63 Tanner Drive London, Ontario N5W 6B6
$569,900
This charming semi-detached back split home is ready for you to move in! Featuring a single-car garage and a well-maintained backyard, its perfect for both relaxing and entertaining. The cozy lower-level family room is sure to impress with its inviting comfort. Brand New Air Conditioning !!. The roof is in great condition, offering 20-25 years of life left, and the recently replaced sump pump provides added peace of mind. With a fairly new furnace, you can enjoy year-round comfort. Don't miss this fantastic opportunity to make it your own! (id:53488)
Property Details
| MLS® Number | X9369440 |
| Property Type | Single Family |
| Community Name | East P |
| Features | Sump Pump |
| ParkingSpaceTotal | 3 |
| ViewType | View |
Building
| BathroomTotal | 2 |
| BedroomsAboveGround | 3 |
| BedroomsTotal | 3 |
| Appliances | Dishwasher, Dryer, Refrigerator, Stove, Washer |
| BasementDevelopment | Unfinished |
| BasementType | N/a (unfinished) |
| ConstructionStyleAttachment | Semi-detached |
| ConstructionStyleSplitLevel | Backsplit |
| CoolingType | Central Air Conditioning |
| ExteriorFinish | Vinyl Siding, Brick |
| FoundationType | Poured Concrete |
| HalfBathTotal | 1 |
| HeatingFuel | Natural Gas |
| HeatingType | Forced Air |
| SizeInterior | 699.9943 - 1099.9909 Sqft |
| Type | House |
| UtilityWater | Municipal Water |
Parking
| Attached Garage |
Land
| Acreage | No |
| FenceType | Fenced Yard |
| Sewer | Sanitary Sewer |
| SizeDepth | 92 Ft |
| SizeFrontage | 29 Ft ,7 In |
| SizeIrregular | 29.6 X 92 Ft |
| SizeTotalText | 29.6 X 92 Ft |
| ZoningDescription | R2-1 |
Rooms
| Level | Type | Length | Width | Dimensions |
|---|---|---|---|---|
| Lower Level | Family Room | 4.31 m | 3.09 m | 4.31 m x 3.09 m |
| Main Level | Kitchen | 3.09 m | 3.02 m | 3.09 m x 3.02 m |
| Main Level | Dining Room | 6.24 m | 1.82 m | 6.24 m x 1.82 m |
| Main Level | Living Room | 5.94 m | 3.96 m | 5.94 m x 3.96 m |
| Upper Level | Bedroom 2 | 4.7 m | 2.59 m | 4.7 m x 2.59 m |
| Upper Level | Bedroom 3 | 3.04 m | 2.7 m | 3.04 m x 2.7 m |
| Upper Level | Bedroom | 4.31 m | 3.09 m | 4.31 m x 3.09 m |
Utilities
| Cable | Installed |
| Sewer | Installed |
https://www.realtor.ca/real-estate/27470840/63-tanner-drive-london-east-p
Interested?
Contact us for more information
Dharam Veer Saini
Broker
Seema Saini
Salesperson
Contact Melanie & Shelby Pearce
Sales Representative for Royal Lepage Triland Realty, Brokerage
YOUR LONDON, ONTARIO REALTOR®

Melanie Pearce
Phone: 226-268-9880
You can rely on us to be a realtor who will advocate for you and strive to get you what you want. Reach out to us today- We're excited to hear from you!

Shelby Pearce
Phone: 519-639-0228
CALL . TEXT . EMAIL
MELANIE PEARCE
Sales Representative for Royal Lepage Triland Realty, Brokerage
© 2023 Melanie Pearce- All rights reserved | Made with ❤️ by Jet Branding


























